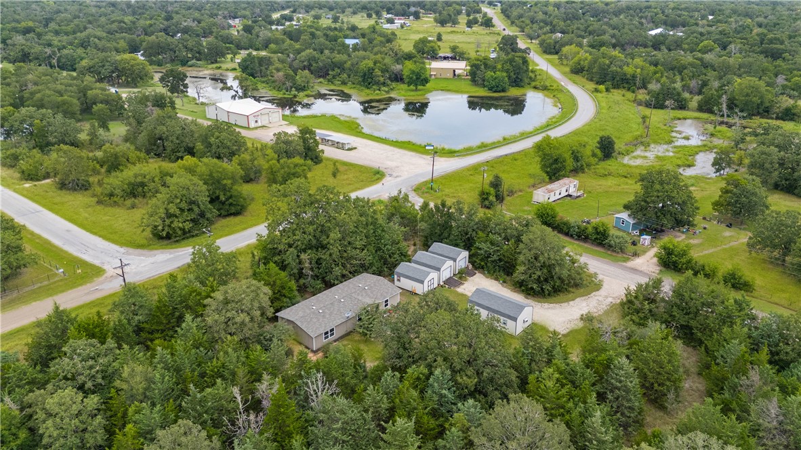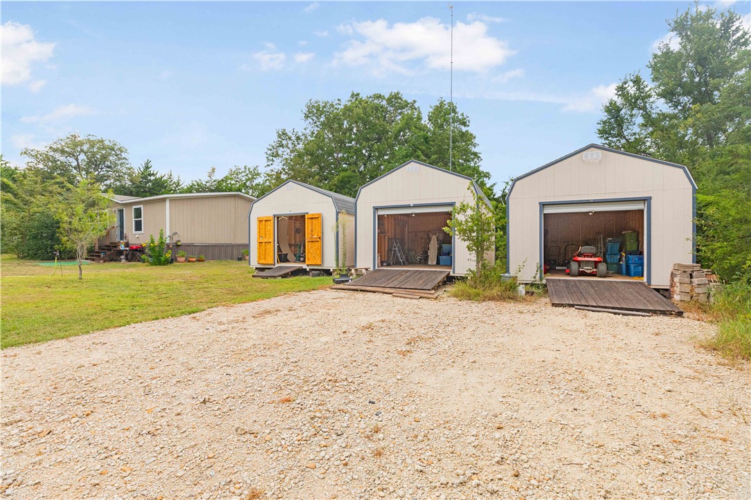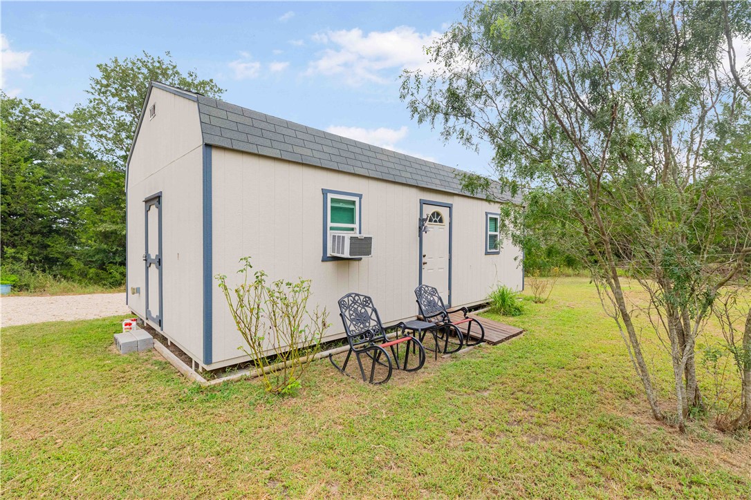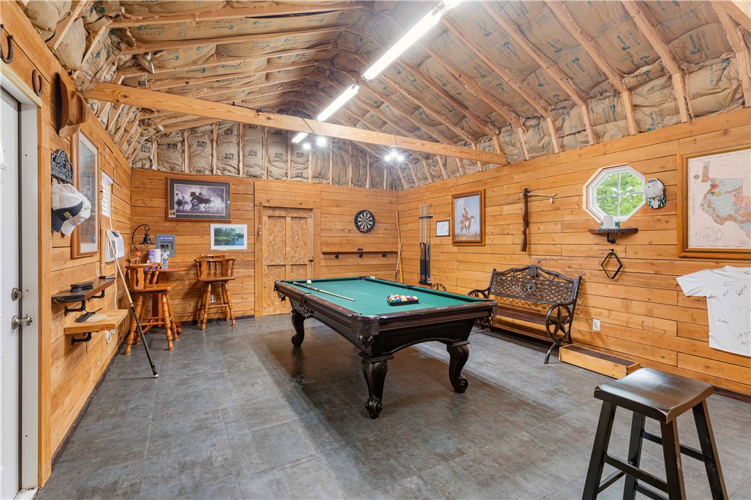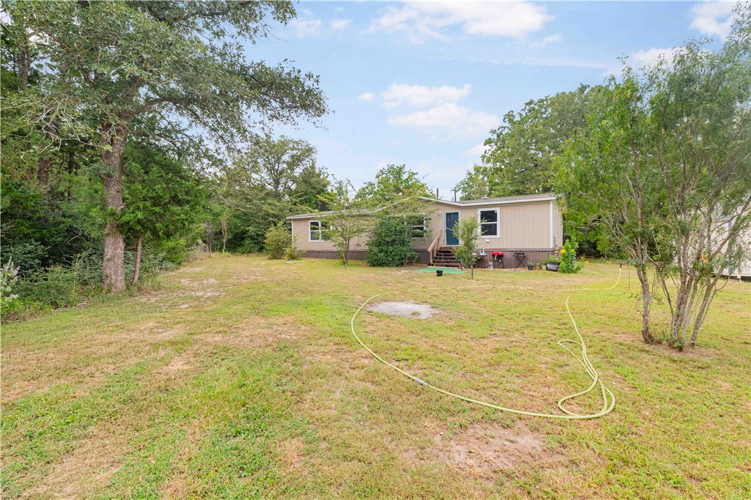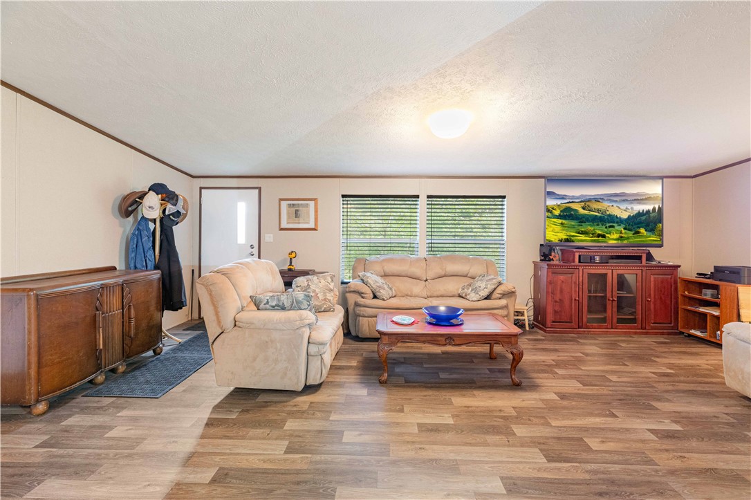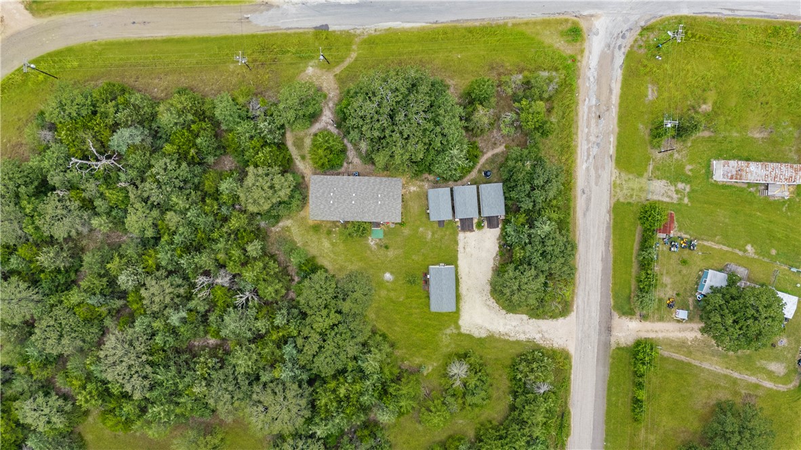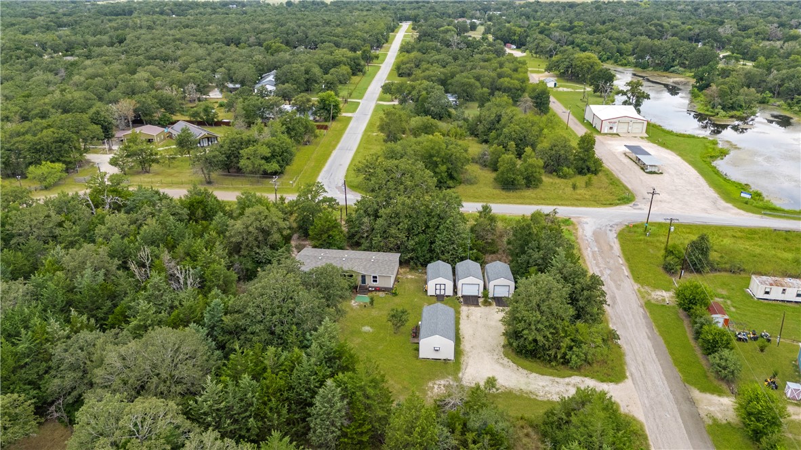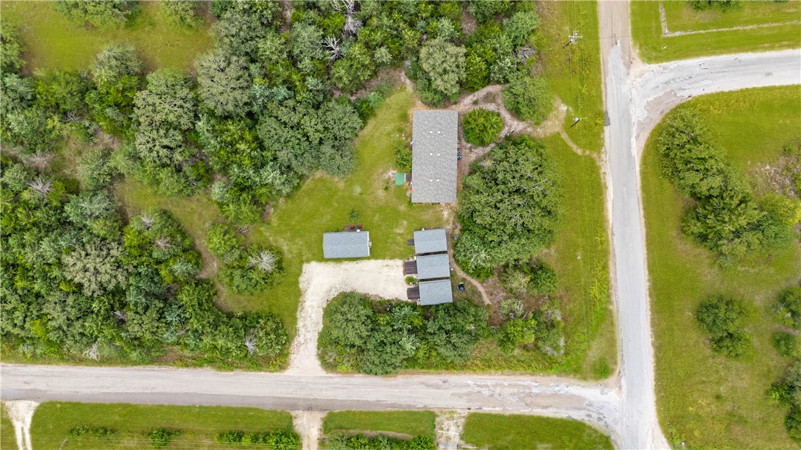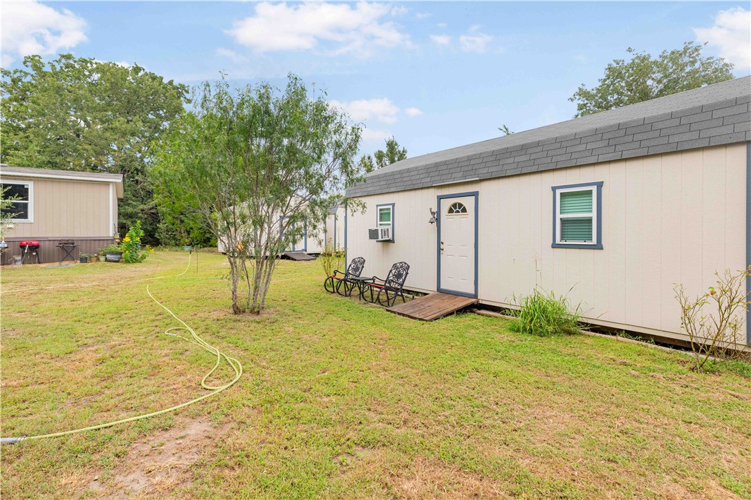680 Mallard Drive Caldwell TX 77836
Drive 680 Mallard, Caldwell, TX, 77836Basics
- Date added: Added 5 months ago
- Category: Residential
- Type: Manufactured Home
- Status: Active
- Bedrooms: 3
- Bathrooms: 2
- Total rooms: 0
- Floors: 1
- Area: 1904 sq ft
- Lot size: 43560, 1 sq ft
- Year built: 2019
- Subdivision Name: Beaver Creek
- County: Burleson
- MLS ID: 25008360
Description
-
Description:
Looking for country peace with all the extras already in place - and just 20 miles to A&M? Welcome to your private, move-in-ready retreat in the deed-restricted Beaver Creek community! Sitting pretty on a 1-acre corner lot just 50 yards from Mallard Lake, this immaculate 3 bed, 2 bath 2019 manufactured home is clean as a whistle and ready for you to start enjoying life. Inside, you’ll love the open floorplan with laminate flooring throughout, a spacious kitchen with large island and dry bar, and plenty of room to gather. But the real showstopper? THREE oversized 20x14 outbuildings, two with roll-up doors and one with charming French doors, all with ramps to easily store your cars, mowers, 4-wheelers, or hobbies. Need even more space? The finished 448 sqft gameroom is heated and cooled, with wood accents, windows, a target wall, and laminate floors: a great hangout, creative space, or guest house! Enjoy modern convenience with well, septic, 50' wireless internet dish tower, and NO CITY TAXES. Plus, the property is a stone’s throw from stocked fishing ponds and surrounded by deer and native birds. The Beaver Creek HOA also offers community pool, parks, lakes, a pavilion, and a volunteer fire department nearby for added peace of mind. Whether you're escaping the city, downsizing in style, or hunting for your weekend haven—this one has it ALL. Unpack, unwind, and begin enjoying the country life immediately!
Show all description
Location
- Directions: From Hwy 6 going South - Head west on TX-21 W 7.4 mi. Left on FM 50 S 8.2 mi. Right onto Farm to Market Rd 60 W 7.6 mi. Right onto FM3058 2.1 mi. Left onto Beaver Creek Dr, Destination will be on the left.
- Lot Size Acres: 1 acres
Building Details
Amenities & Features
- Pool Features: Community
- Parking Features: Detached,Garage
- Security Features: SmokeDetectors
- Patio & Porch Features: Covered
- Accessibility Features: None
- Roof: Composition,Shingle
- Association Amenities: MaintenanceGrounds,Pool,Trash
- Utilities: ElectricityAvailable,HighSpeedInternetAvailable,OverheadUtilities,SepticAvailable,WaterAvailable
- Window Features: LowEmissivityWindows
- Cooling: CentralAir,CeilingFans,Electric
- Heating: Central,Electric
- Interior Features: LaminateCounters,WindowTreatments,CeilingFans,DryBar,KitchenExhaustFan,KitchenIsland
- Laundry Features: WasherHookup
- Appliances: Dishwasher,ElectricRange,Microwave,WaterHeater,ElectricWaterHeater
Nearby Schools
- Middle Or Junior School District: Snook
- Middle Or Junior School: ,
- Elementary School District: Snook
- High School District: Snook
Miscellaneous
- Association Fee Frequency: Annually
- List Office Name: NextHome Realty Solutions BCS
- Listing Terms: Cash,Conventional,FHA,UsdaLoan,VaLoan
- Community Features: DeckPorch,Playground,Pool,StorageFacilities
Ask an Agent About This Home
Agent Details
- List Agent Name: Raylene Lewis
- Agent Email: raylene@aggielandexpert.com

