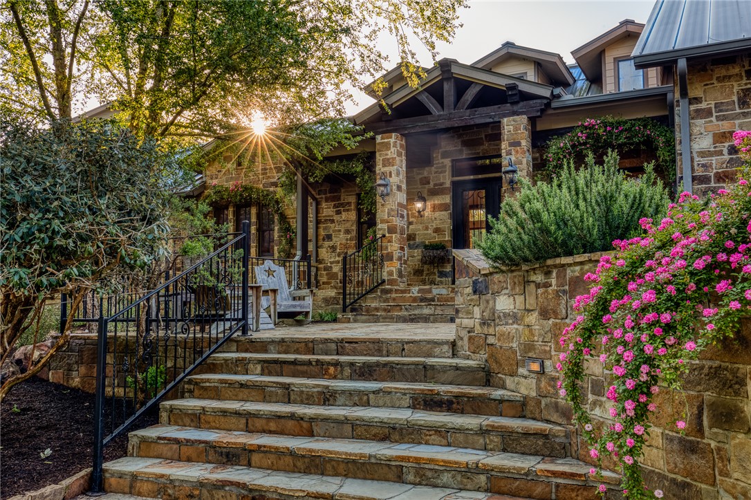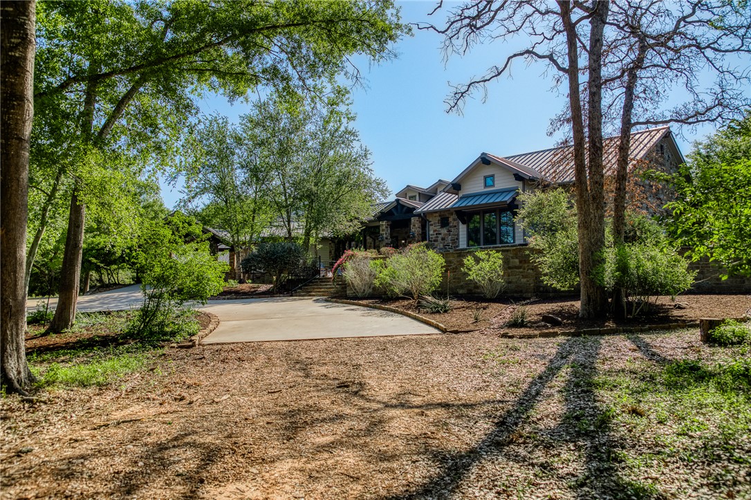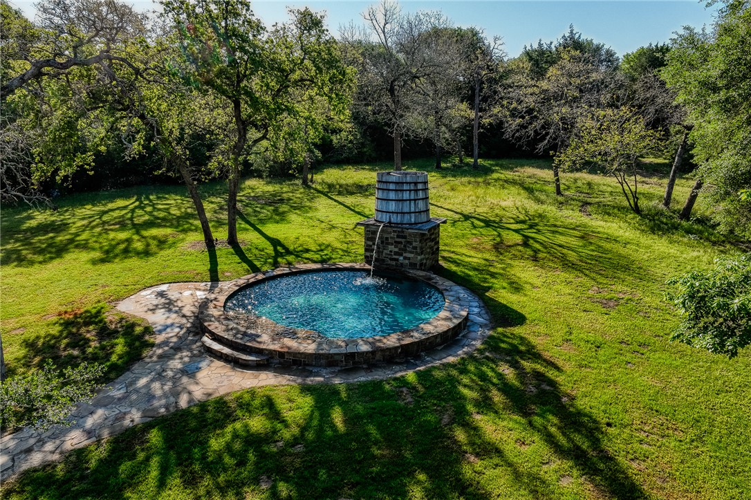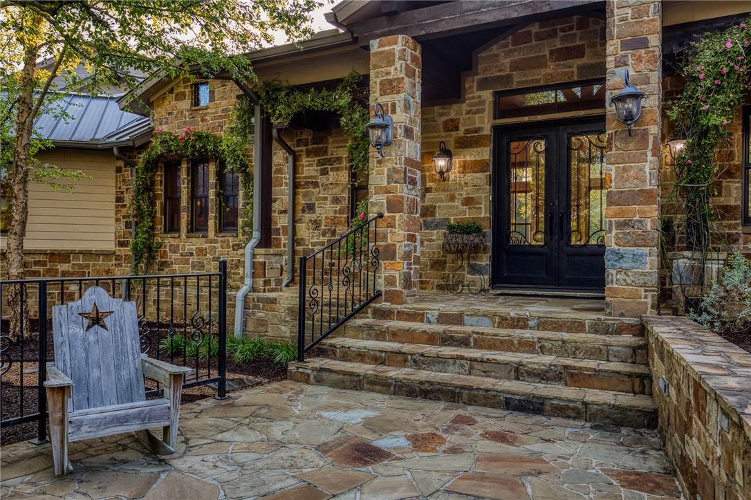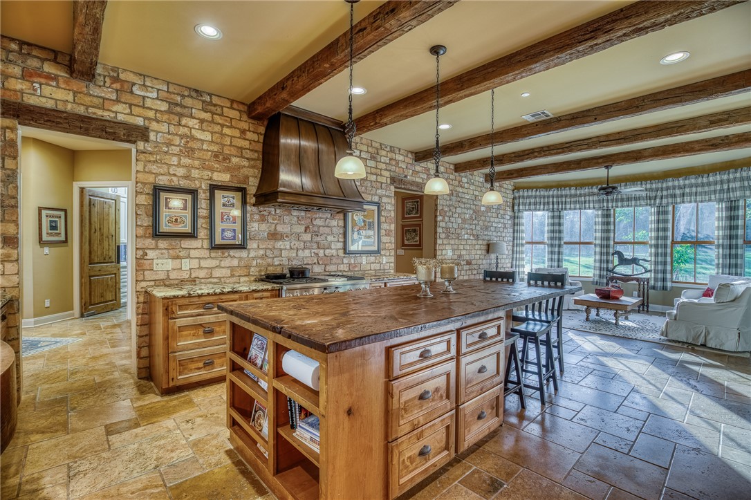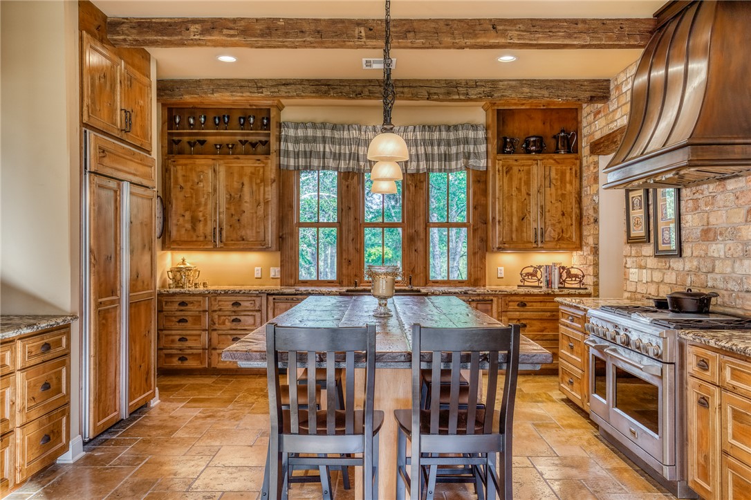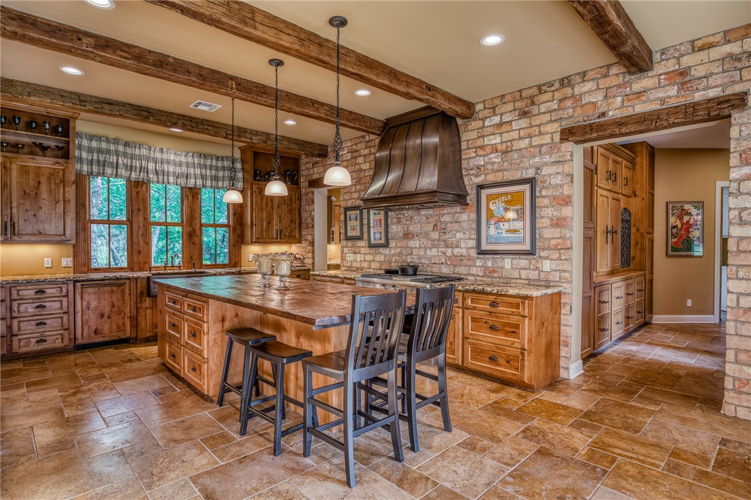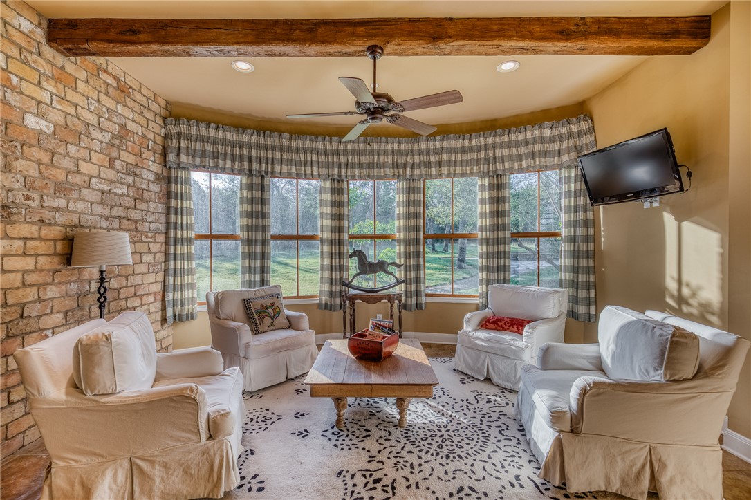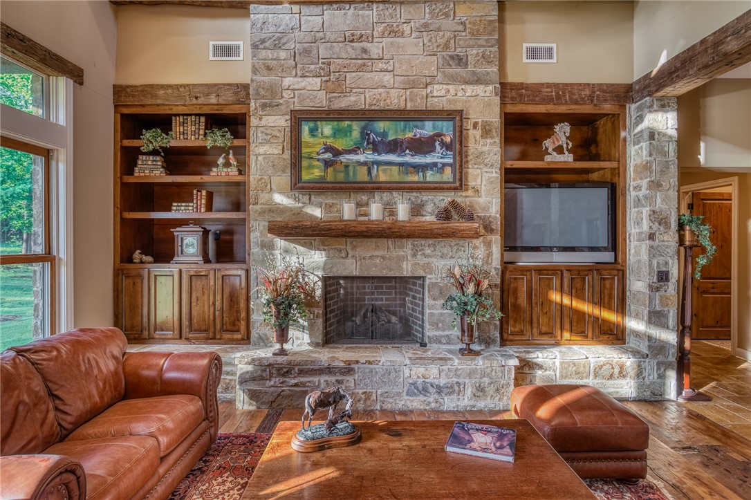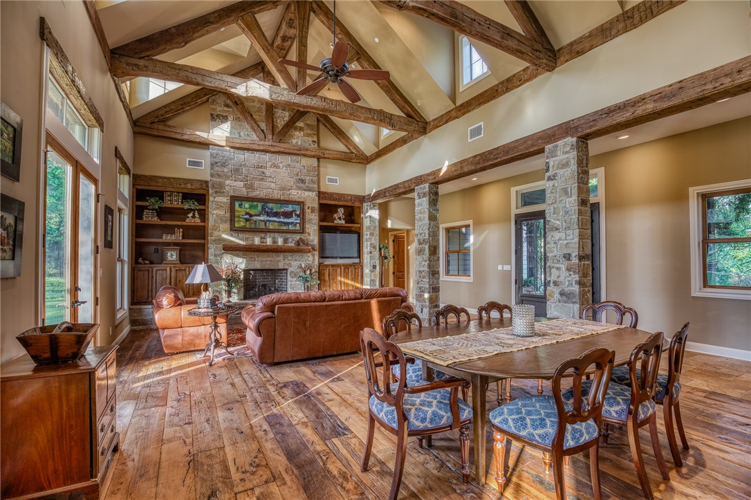6925 S Sycamore Crossing Rd A Bellville TX 77418
6925 S Sycamore Crossing Rd A, Bellville, TX, 77418Basics
- Date added: Added 5 months ago
- Category: Residential
- Type: Single Family Residence
- Status: Active
- Bedrooms: 4
- Bathrooms: 5
- Total rooms: 5
- Area: 5282 sq ft
- Lot size: 5227200, 120 sq ft
- Year built: 2008
- Subdivision Name: Other
- County: Austin
- MLS ID: 25004421
Description
-
Description:
Nestled beneath a canopy of trees in the rolling hills of Austin County, this stunning -/+120-acre property offers a serene escape. The meticulously designed custom home blends rustic charm with modern comfort, creating a warm and inviting retreat surrounded by nature. Seclusion and tranquility define the landscape, with winding trails for exploring on foot or horseback. The stocked ponds provide peaceful water views and recreational opportunities, while guest quarters offer privacy for family and friends. A uniquely designed pool adds a luxurious touch, for relaxing or entertaining amidst the scenic backdrop. A large shop adds versatile workspace, and the Barn Master barn is outfitted with top-of-the-line stalls, ideal for equestrian enthusiasts. The surrounding pastures feature cross-fencing and turnout areas, making this property well-suited for horses or livestock. This one-of-a-kind ranch promises a rare blend of beauty and comfort. *Buyers guide upon request.*
Show all description
Location
- Directions: Take FM 1456 and turn left onto S Holland St. Then turn left onto Mill Creek Rd and turn right onto Kuykendall Rd. The property will be on your left.
- Lot Size Acres: 120 acres
Building Details
- Water Source: Well
- Lot Features: OpenLot,PondOnLot,Trees,Wooded,Waterfront
- Foundation Details: Slab
- Garage Spaces: 3
- Levels: Two
- Other Structures: Barns,Stables
- Floor covering: Wood
Amenities & Features
- Pool Features: InGround
- Parking Features: AttachedCarport,Detached,Garage
- Security Features: SecuritySystem,SmokeDetectors
- Patio & Porch Features: Covered
- Accessibility Features: None
- Utilities: SepticAvailable,WaterAvailable
- Cooling: CentralAir,Electric
- Door Features: FrenchDoors
- Exterior Features: OutdoorKitchen
- Fireplace Features: GasLog,WoodBurning
- Heating: Propane
- Interior Features: FrenchDoorsAtriumDoors,HighCeilings,WiredForSound,WindowTreatments,CeilingFans,ProgrammableThermostat
Nearby Schools
- Middle Or Junior School District: Other
- Middle Or Junior School: ,
- Elementary School District: Other
- High School District: Other
Expenses, Fees & Taxes
- Tax Annual Amount: $20,666
Miscellaneous
- List Office Name: Southern District Sotheby's International Realty
- Community Features: Patio
Ask an Agent About This Home
Agent Details
- List Agent Name: Cari Goeke
- Agent Email: soldbycarig@gmail.com

