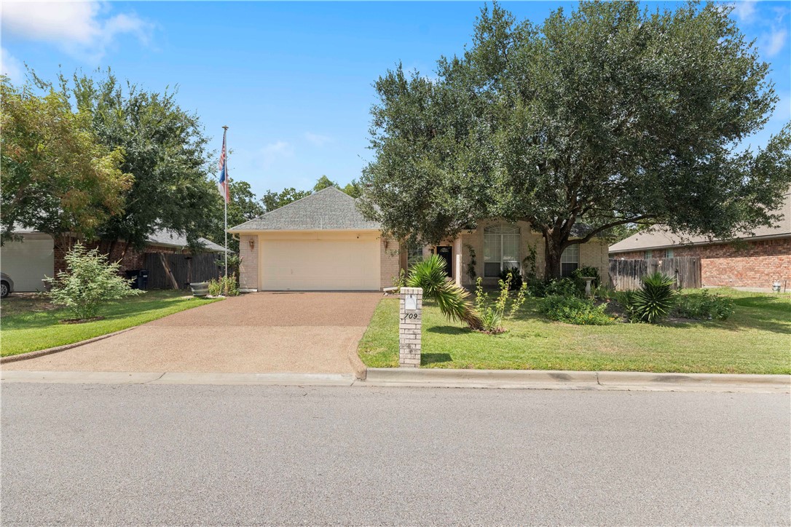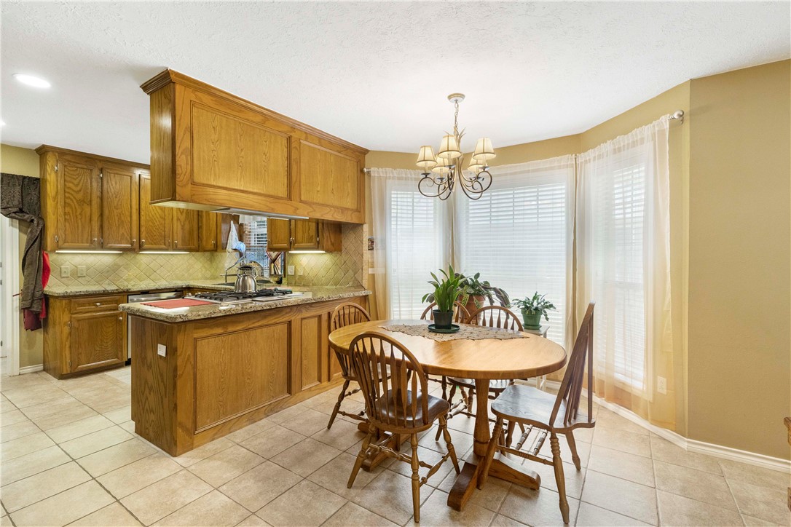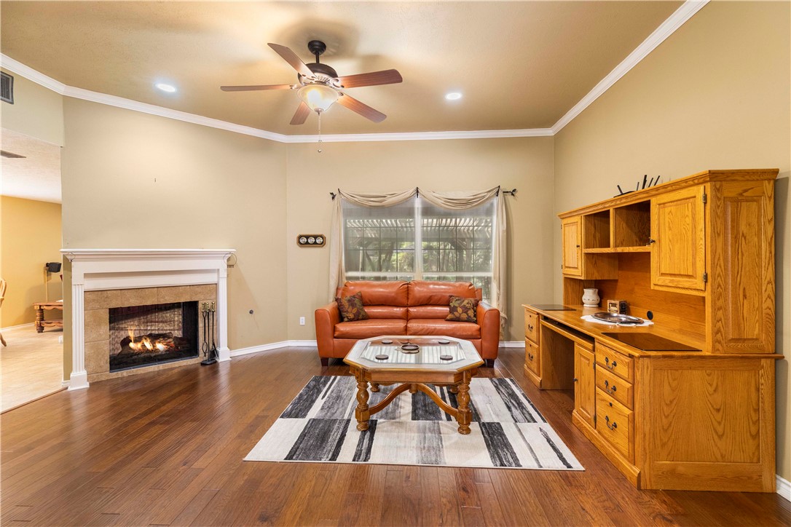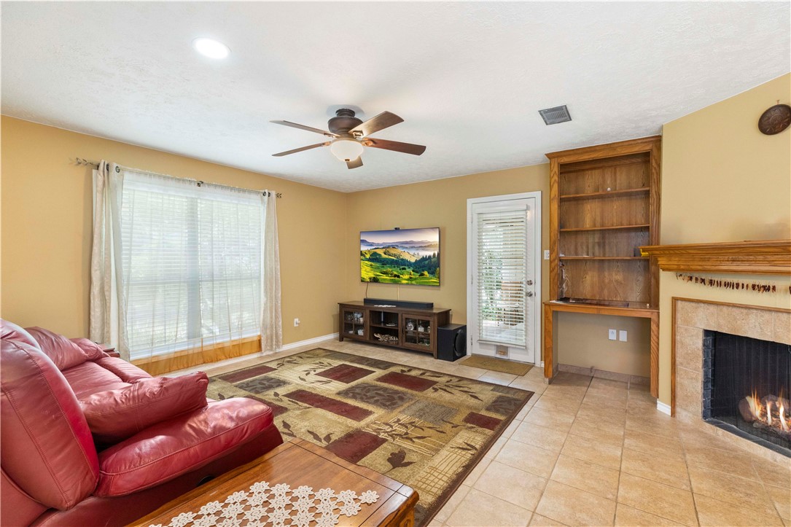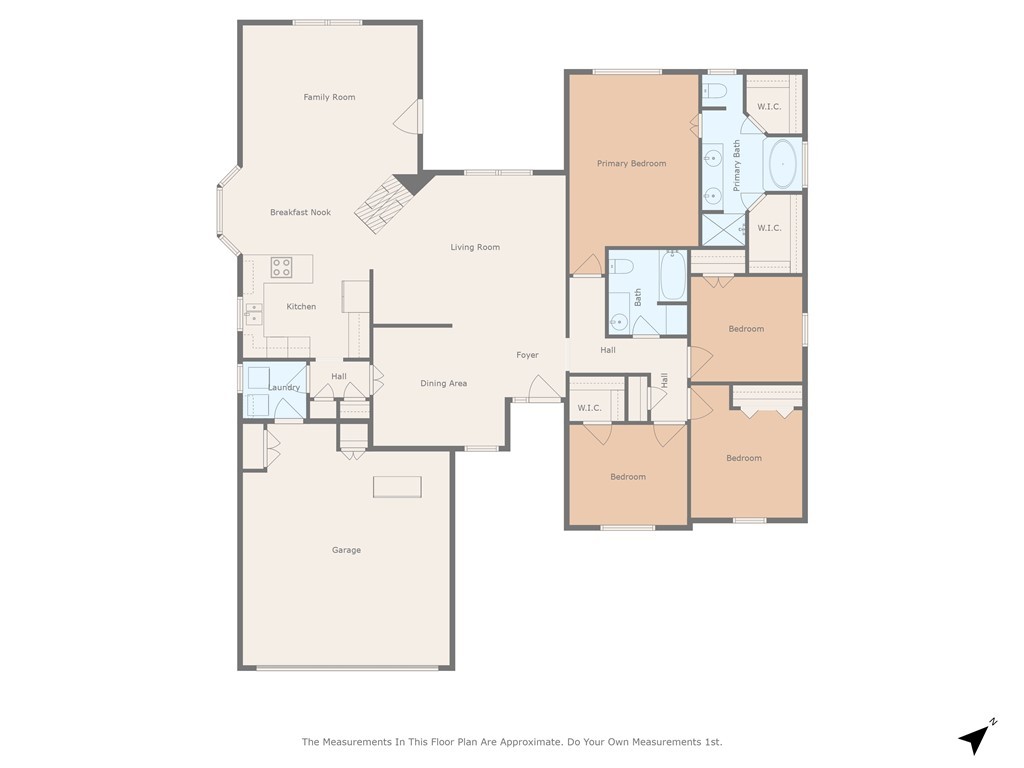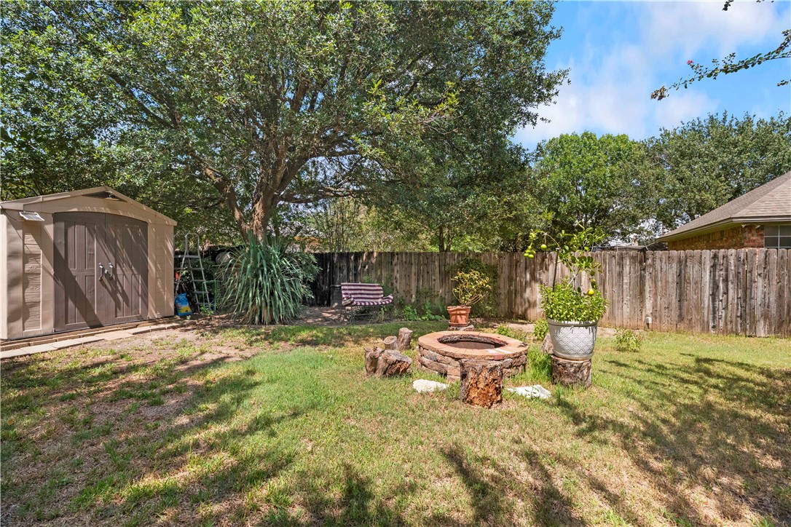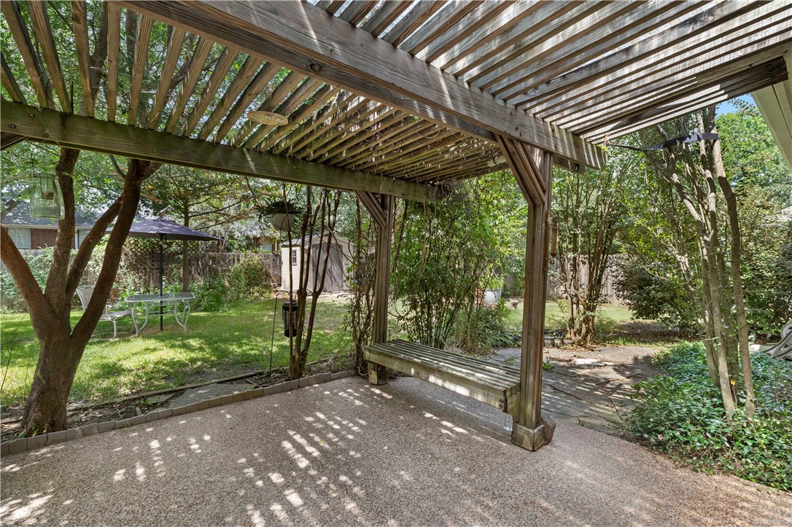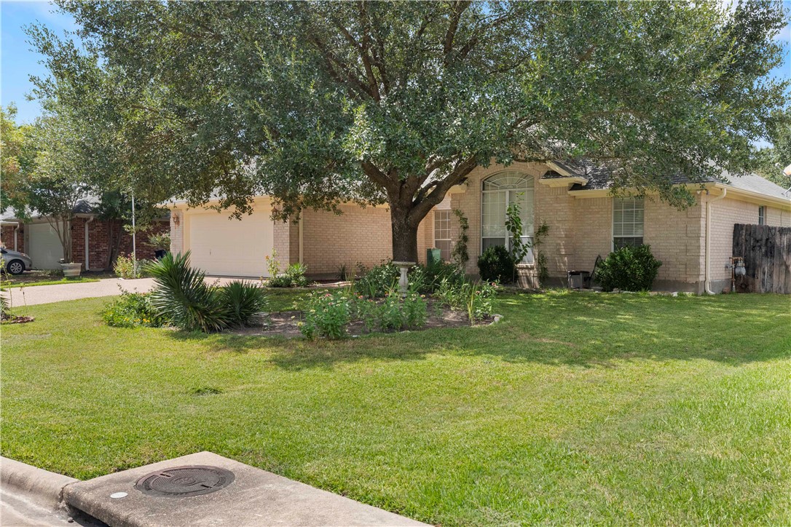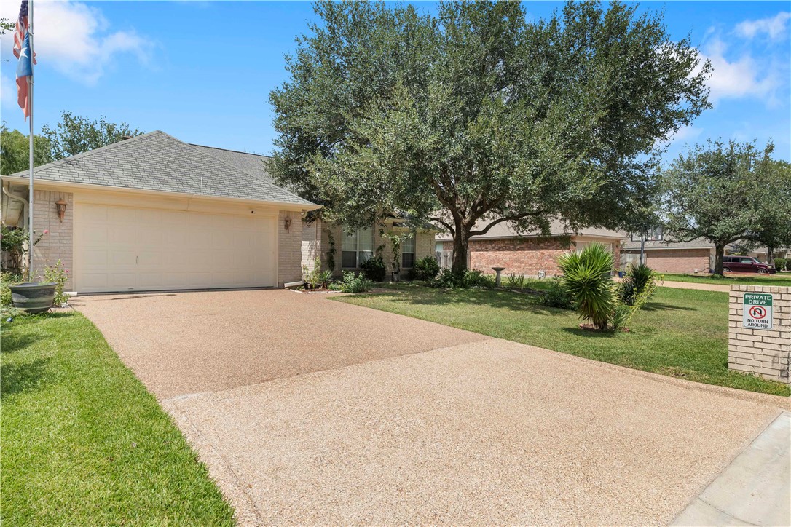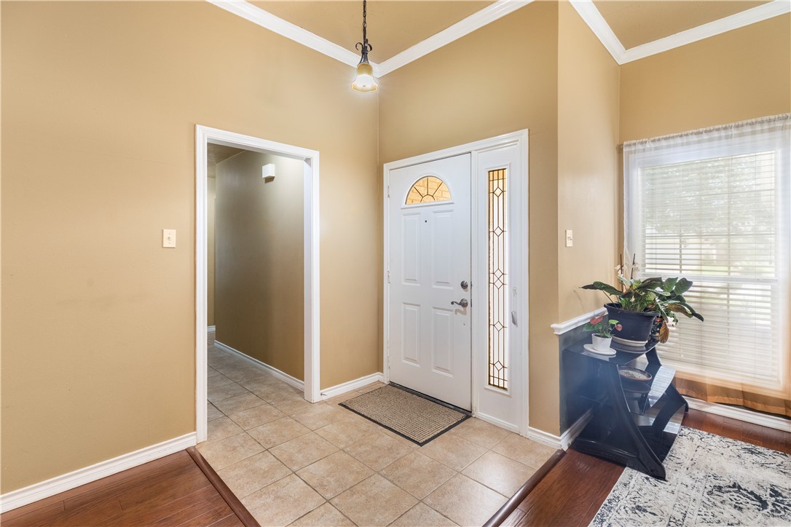709 Aster Drive College Station TX 77845
Drive 709 Aster, College Station, TX, 77845Basics
- Date added: Added 5 months ago
- Category: Residential
- Type: Single Family Residence
- Status: Active
- Bedrooms: 4
- Bathrooms: 2
- Total rooms: 8
- Floors: 1
- Area: 2031 sq ft
- Lot size: 9696, 0.2226 sq ft
- Year built: 1996
- Subdivision Name: Edelweiss Estates
- County: Brazos
- MLS ID: 25009511
Description
-
Description:
Set in the quiet community of Edelweiss Estates, a neighborhood known for its quiet charm, huge park, playground, sports courts, and tree-lined track where neighbors exercise pets, bike, or just enjoy the outdoors, sets the scene for this spacious and versatile home. With 4 bedrooms, 2 baths, and uncommon flexibility, the layout offers both a formal and family living room, plus a breakfast nook and dining room, a rare to find all together at this price point. The 4th bedroom features solid-surface flooring, making it an easy option for a home office or hobby space. The kitchen is designed for gathering with granite counters, stainless appliances, an eating bar, and bay window views of the backyard. A see-through gas log fireplace connects the two living areas, while crown molding and high ceilings add a polished touch. Out back, the shaded yard is ready for every season with a pergola-covered patio, brick firepit, garden space, and storage shed. Mature trees provide a canopy of shade, creating a retreat for morning coffee or evenings with friends. The spacious primary suite invites relaxation with dual sinks, a walk-in tile shower, and a jacuzzi jetted soaking tub, the perfect way to unwind. The home has unappreciated upgrades (full list in supplements) from remote control lighting to additional attic insulation. Blending space, flexibility, and outdoor living, this home offers room to spread out in one of the area’s most loved neighborhoods.
Show all description
Location
- Directions: From Hwy 6 South: Exit Rock Prairied Rd. Turn right onto Rock Prairie Rd. Turn left onto Victoria Ave. Turn left onto Hasselt St. Turn right at the 1st cross street onto Nottingham Dr. Turn left at the 1st cross street onto Aster Dr. Destination will be on the left.
- Lot Size Acres: 0.2226 acres
Building Details
Amenities & Features
- Parking Features: Attached,FrontEntry,Garage,GarageDoorOpener
- Security Features: SmokeDetectors
- Patio & Porch Features: Covered
- Accessibility Features: None
- Roof: Composition,Shingle
- Association Amenities: MaintenanceGrounds,Management
- Utilities: ElectricityAvailable,NaturalGasAvailable,HighSpeedInternetAvailable,SewerAvailable,TrashCollection,UndergroundUtilities,WaterAvailable
- Window Features: LowEmissivityWindows
- Cooling: CentralAir,CeilingFans,Electric
- Exterior Features: FirePit,SprinklerIrrigation
- Fireplace Features: GasLog
- Heating: Central,Gas
- Interior Features: GraniteCounters,HighCeilings,WindowTreatments,CeilingFans,DryBar,KitchenExhaustFan,WalkInPantry
- Laundry Features: WasherHookup
- Appliances: SomeGasAppliances,Dishwasher,ElectricWaterHeater,Disposal,GasRange,Microwave,PlumbedForGas,WaterHeater,GasWaterHeater
Nearby Schools
- Middle Or Junior School District: College Station
- Middle Or Junior School: ,
- Elementary School District: College Station
- High School District: College Station
Expenses, Fees & Taxes
- Association Fee: $180
Miscellaneous
- Association Fee Frequency: Annually
- List Office Name: NextHome Realty Solutions BCS
- Listing Terms: Cash,Conventional,FHA,VaLoan
- Community Features: GardenArea,Playground,Patio,StorageFacilities
Ask an Agent About This Home
Agent Details
- List Agent Name: Raylene Lewis
- Agent Email: raylene@aggielandexpert.com

