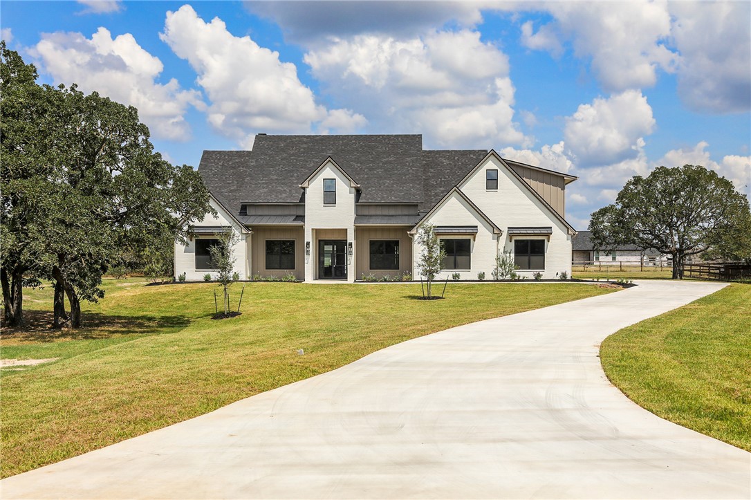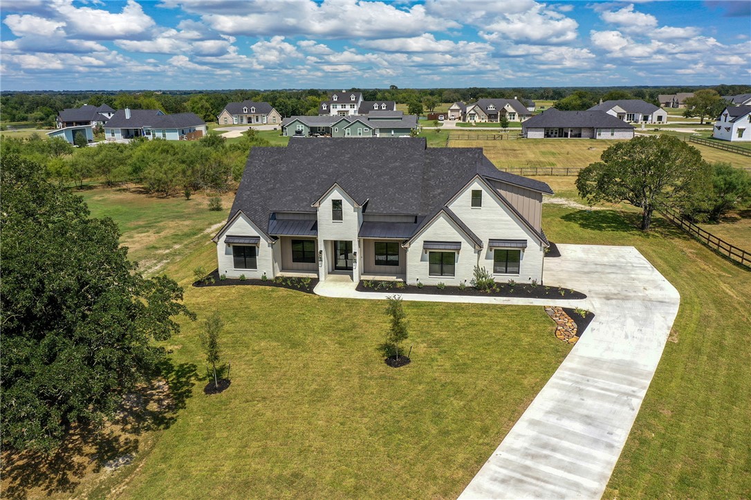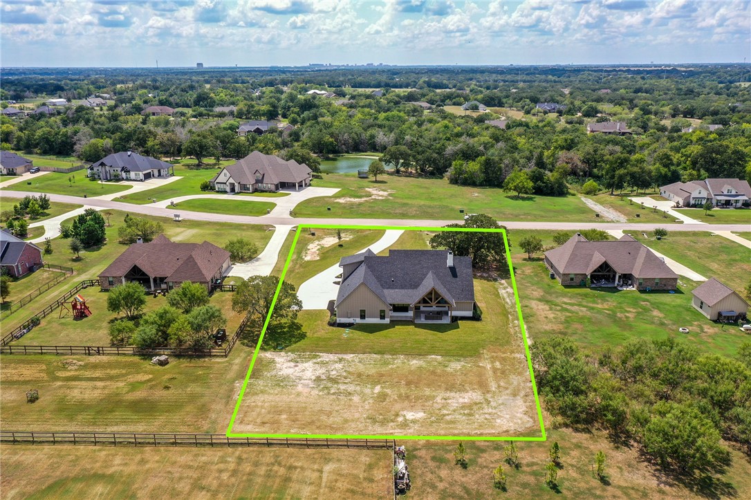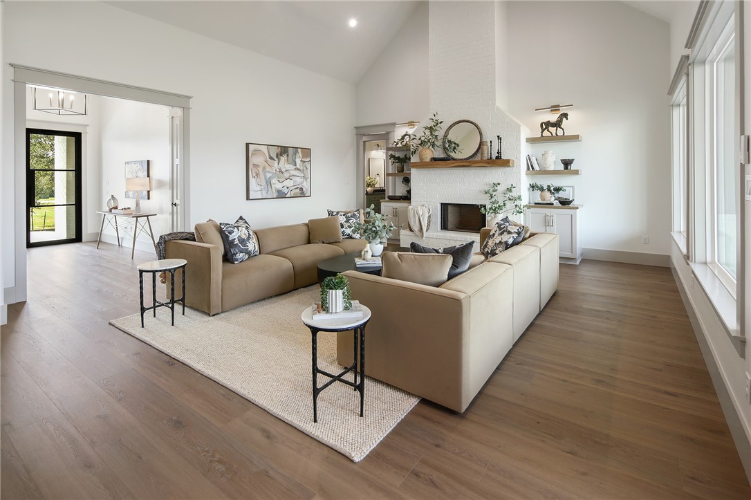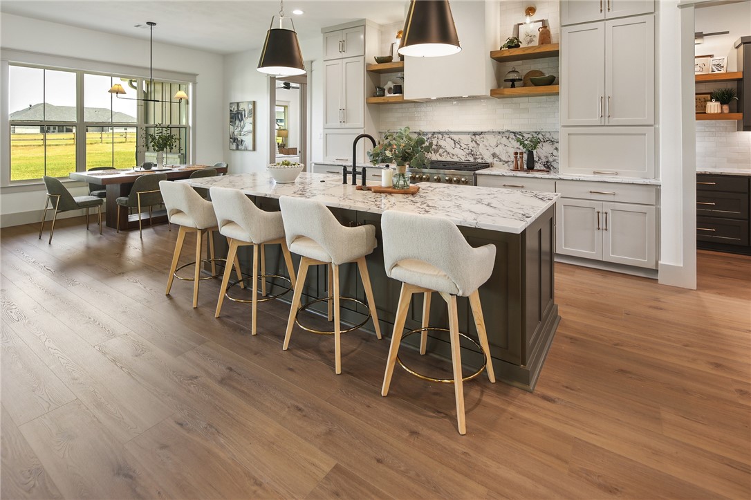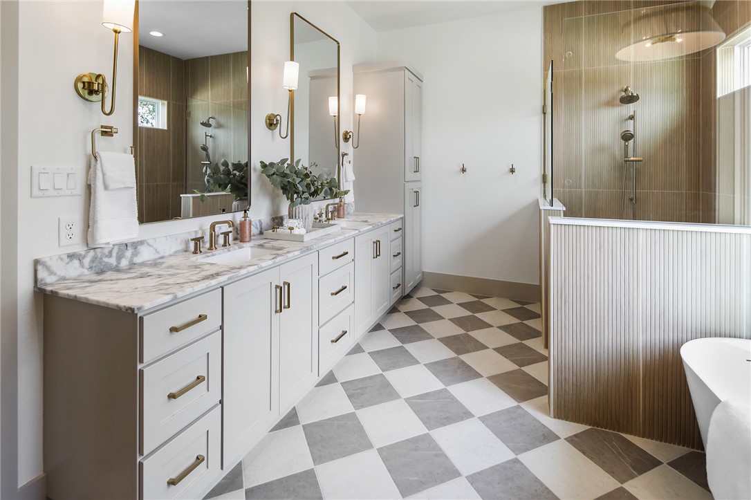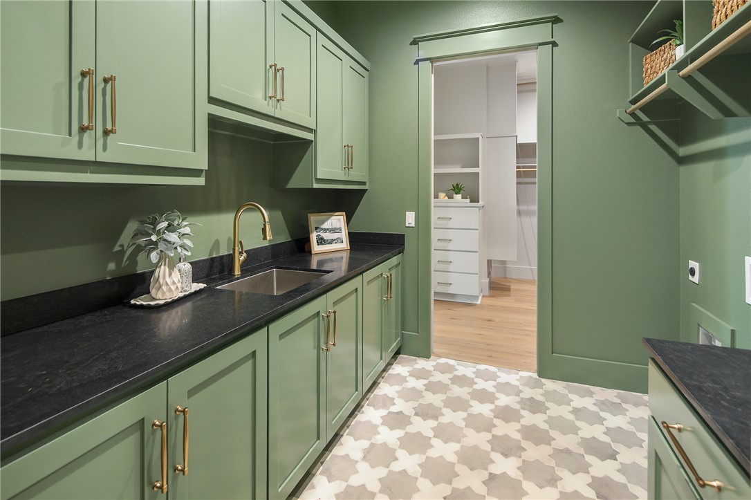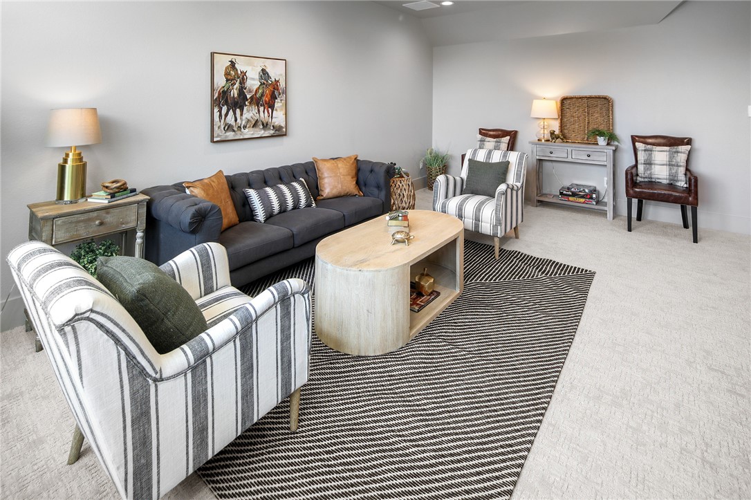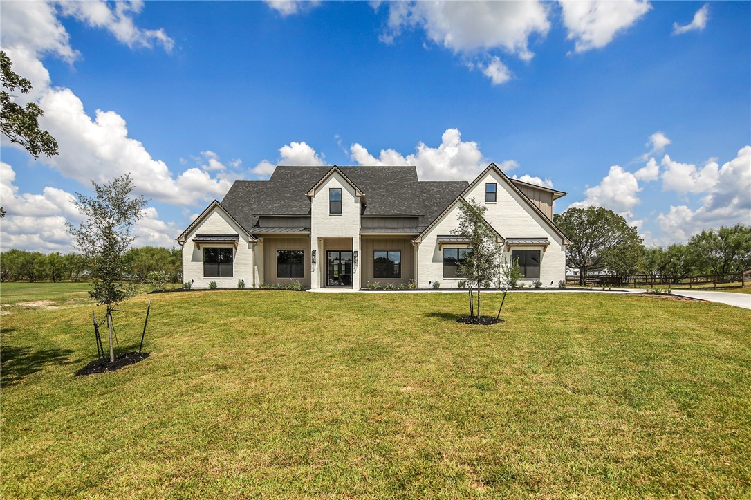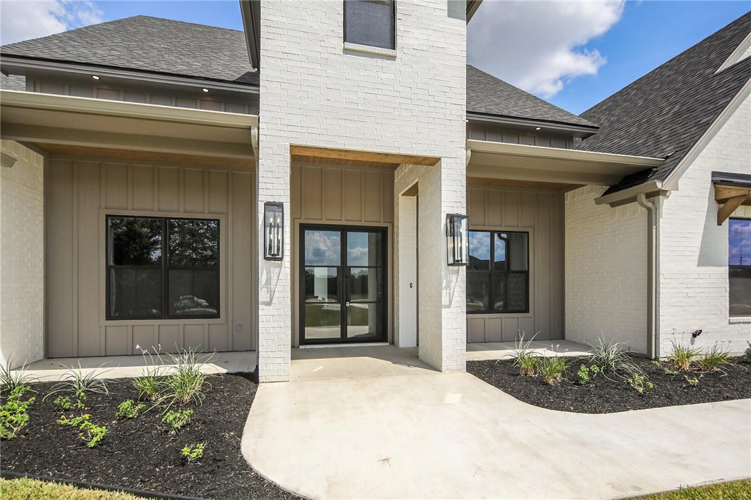7933 Stiteler Drive Bryan TX 77808
Drive 7933 Stiteler, Bryan, TX, 77808Basics
- Date added: Added 5 months ago
- Category: Residential
- Type: Single Family Residence
- Status: Active
- Bedrooms: 4
- Bathrooms: 5
- Half baths: 1
- Total rooms: 0
- Area: 3426 sq ft
- Lot size: 46609, 1.07 sq ft
- Year built: 2025
- Subdivision Name: Green Branch Ridge
- County: Brazos
- MLS ID: 25009825
Description
-
Description:
Nestled in the peaceful enclave of Green Branch Ridge, 7933 Stiteler Drive is an exquisite custom home set on 1.07 acres with beautiful mature trees. Designed and built by LaFollette Homes, this residence offers 3,426 sq ft of thoughtfully crafted living space with 4 bedrooms and 4.5 baths. A spacious upstairs flex room provides versatility for guests, media, or a private office. Inside, soaring 18-foot vaulted ceilings and a floor-to-ceiling stone fireplace create a dramatic focal point, complemented by 8-foot doors and fine finishes throughout. The gourmet kitchen is both functional and striking, with professional-grade appliances, quartzite countertops, a large island, and a dream pantry—all connecting seamlessly to the outdoor space that encourages relaxed living and entertaining. The primary suite is a private retreat with spa-inspired amenities, while secondary bedrooms provide comfort and abundant storage. A formal dining room near the entry adds elegance yet adapts easily as an office. Blending custom design, versatility, and acreage living just minutes from Bryan-College Station, we invite you to see for yourself all that 7933 Stiteler Drive has to offer.
Show all description
Location
- Directions: From Texas Highway 6 (Northbound): Exit Hwy 30/ Harvey Rd. Turn right. At Steep Hollow Rd turn left. Steep Hollow Rd will become Stiteler Dr when you enter Green Branch Ridge. Home is on the right.
- Lot Size Acres: 1.07 acres
Building Details
Amenities & Features
- Parking Features: Attached,Garage,GarageDoorOpener
- Patio & Porch Features: Covered
- Accessibility Features: None
- Roof: Composition
- Association Amenities: Management
- Utilities: SepticAvailable
- Cooling: CentralAir,Electric
- Exterior Features: SprinklerIrrigation
- Fireplace Features: Gas,WoodBurning
- Heating: HeatPump
- Interior Features: CeilingFans,MarbleCounters,BreakfastArea,KitchenIsland,ProgrammableThermostat
- Laundry Features: WasherHookup
- Appliances: Dishwasher,Disposal,GasRange,GasWaterHeater,MultipleWaterHeaters,Microwave,Refrigerator,TanklessWaterHeater
Nearby Schools
- Middle Or Junior School District: Bryan
- Middle Or Junior School: ,
- Elementary School District: Bryan
- High School District: Bryan
Expenses, Fees & Taxes
- Association Fee: $100
Miscellaneous
- Association Fee Frequency: Annually
- List Office Name: Real Broker, LLC
Ask an Agent About This Home
Agent Details
- List Agent Name: Megan Bock
- Agent Email: Megan@BockRealtyGroup.com

