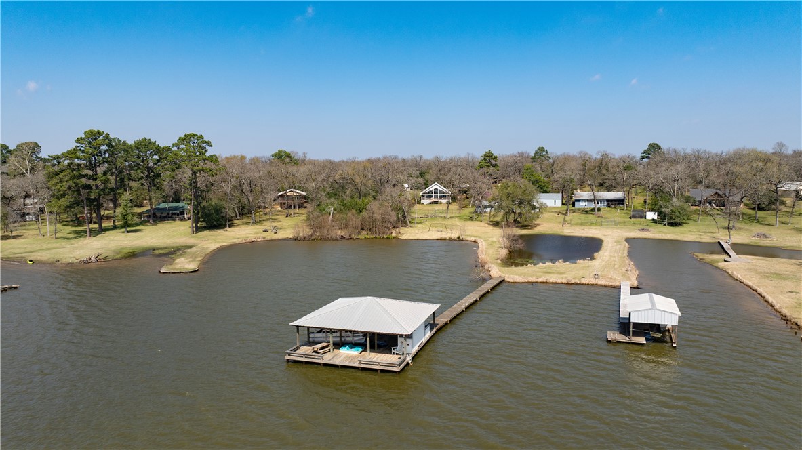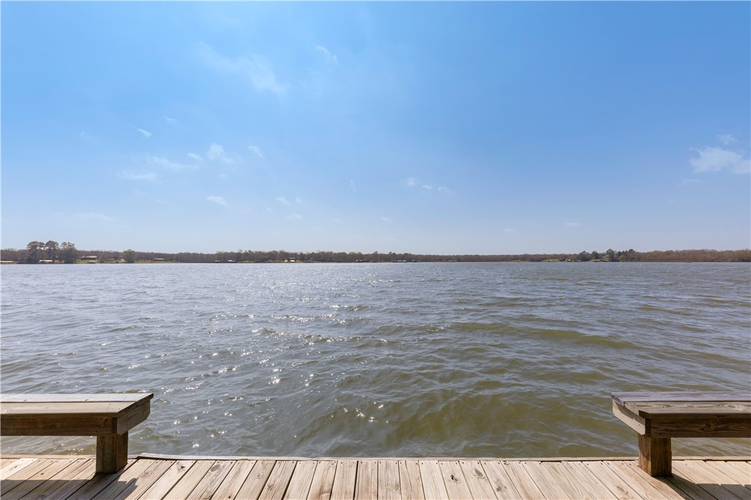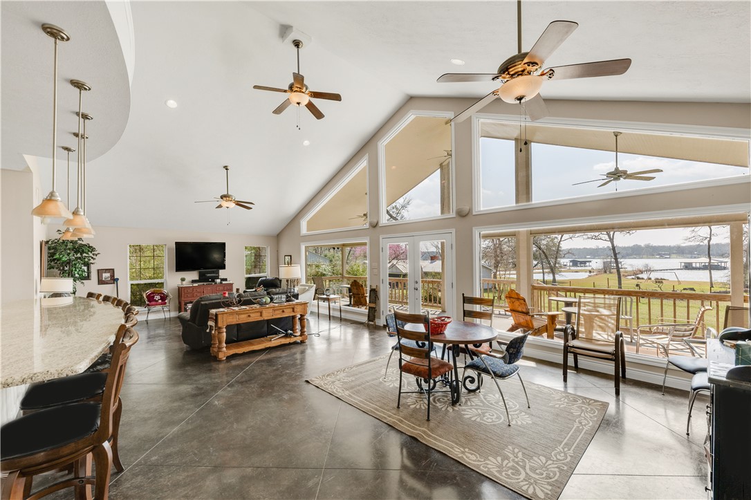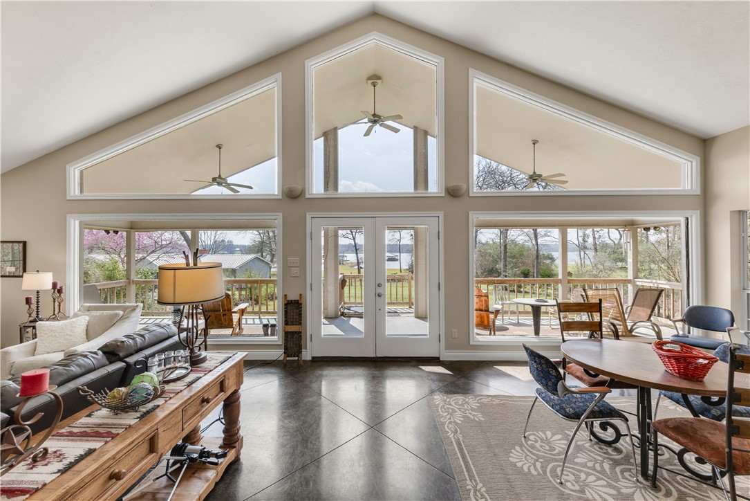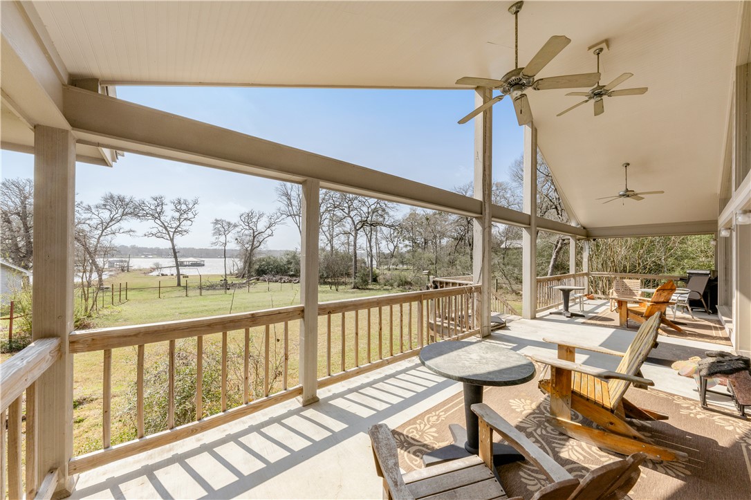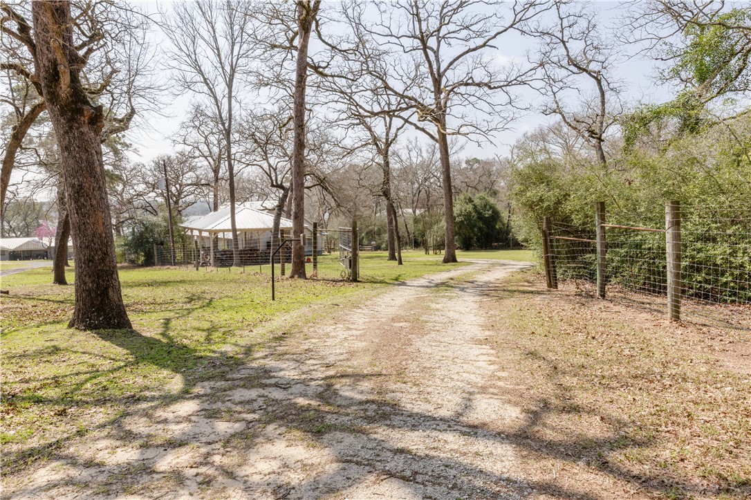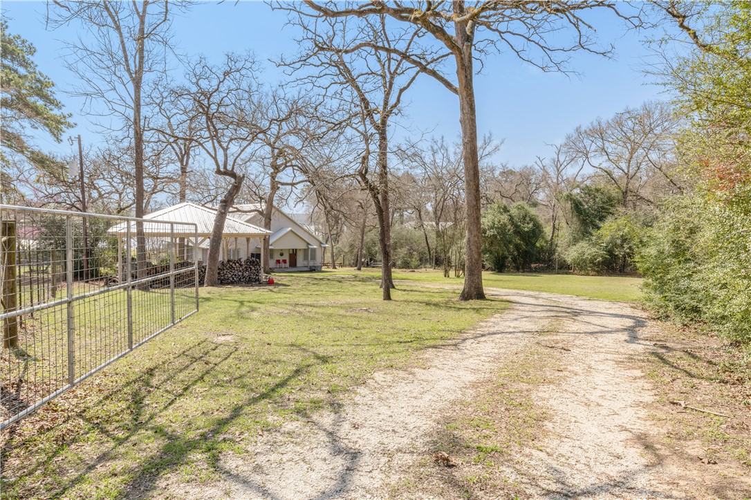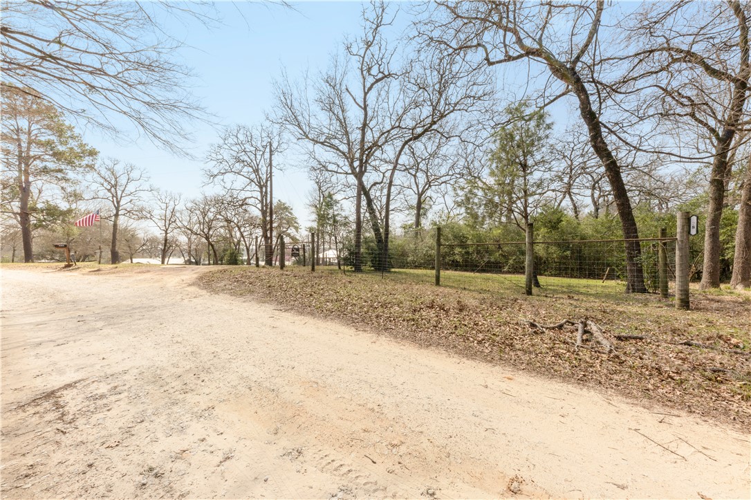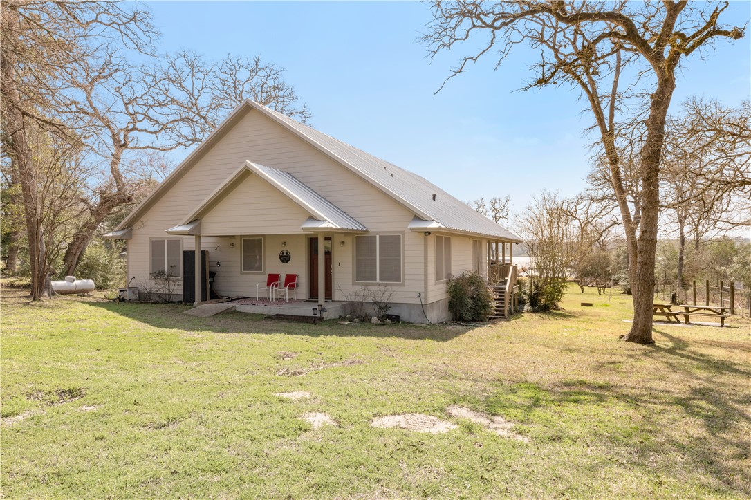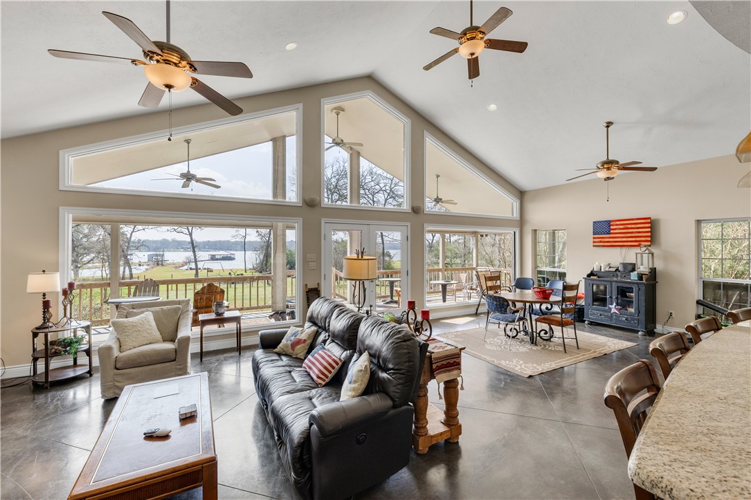9360 Riley Green Road Franklin TX 77856
Road 9360 Riley Green, Franklin, TX, 77856Basics
- Date added: Added 5 months ago
- Category: Residential
- Type: Recreation
- Status: Active
- Bedrooms: 5
- Bathrooms: 3
- Total rooms: 0
- Area: 4000 sq ft
- Lot size: 35366, 0.8119 sq ft
- Year built: 2012
- Subdivision Name: Other
- County: Robertson
- MLS ID: 25003434
Description
-
Description:
Discover serene private lake living in this fully furnished contemporary home, located less than an hour from Aggieland & Bryan/College Station. Perfect for entertaining this lake house is Nestled on open water near the skiing area, this newer modern home offers a blend of luxury and comfort with breathtaking lake views. Step inside to experience an open and airy design highlighted by a great room. The gourmet kitchen features granite counters and stainless-steel appliances with a large eating bar overlooking the stunning lake views. 4 bedrooms downstairs with an Upstairs large Gameroom with sleeping area and bonus room to provide versatile space for family and guests. Outside offers plenty of storage and entertaining space with a large, covered patio overlooking the lake patio to the lake, a newer built bulkhead and large boat house for all your aquatic adventures. The property includes a Camp Creek Lake Stock Certificate. This home offers abundant built-in storage and true lock-and-leave convenience creating effortless getaways. too many amenities to mention! Please call for your private tour!
Show all description
Location
- Directions: From TX-OSR turn on FM 1940 heading NW. Travel approximately 7.5 miles then turn right on Riley Green Rd. Travel about 2.6 miles then veer right staying on Riley Green Rd to 9360 Riley Green RD (LOT 28)
- Lot Size Acres: 0.8119 acres
Building Details
Amenities & Features
- Parking Features: AttachedCarport
- Patio & Porch Features: Covered
- Accessibility Features: None
- Roof: Metal
- Association Amenities: MaintenanceGrounds,Other
- Utilities: ElectricityAvailable,SepticAvailable,WaterAvailable
- Cooling: CentralAir,Electric
- Heating: Central,Electric
- Interior Features: CeilingFans
Nearby Schools
- Middle Or Junior School District: Franklin
- Middle Or Junior School: ,
- Elementary School District: Franklin
- High School District: Franklin
Expenses, Fees & Taxes
- Association Fee: $750
Miscellaneous
- Association Fee Frequency: Annually
- List Office Name: BHHS Caliber Realty
- Listing Terms: Cash,Conventional,UsdaLoan,VaLoan
- Community Features: StorageFacilities
Ask an Agent About This Home
Agent Details
- List Agent Name: Jason Bienski
- Agent Email: jasonb@bhhscaliber.com

