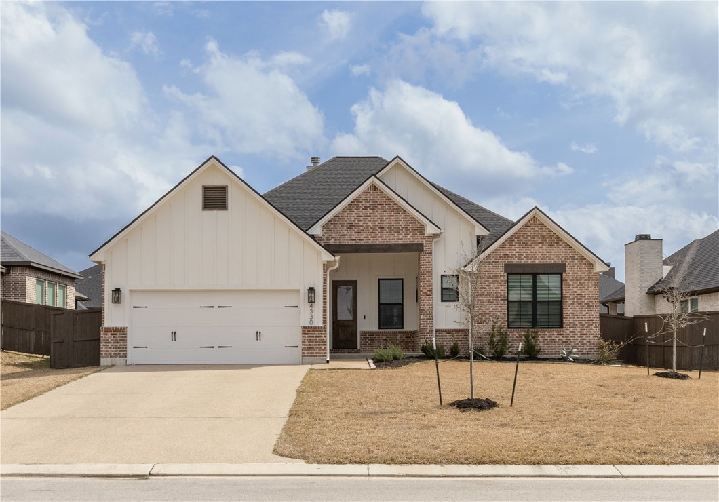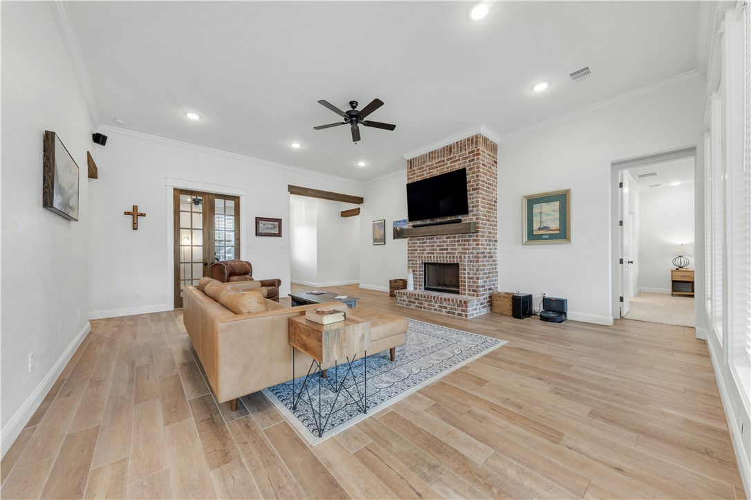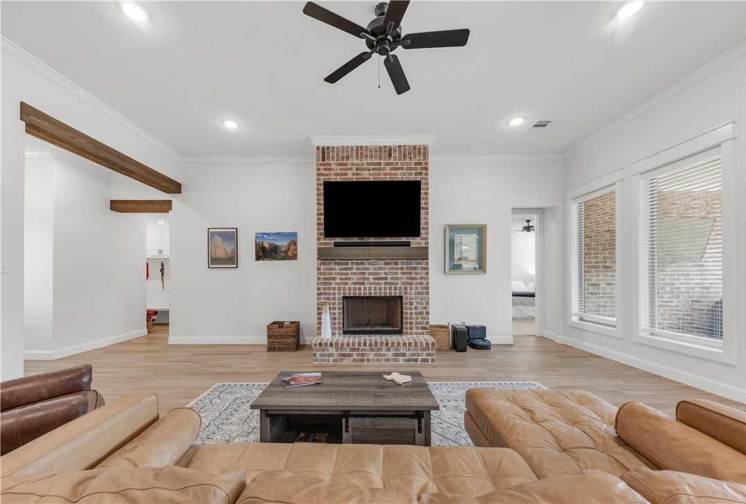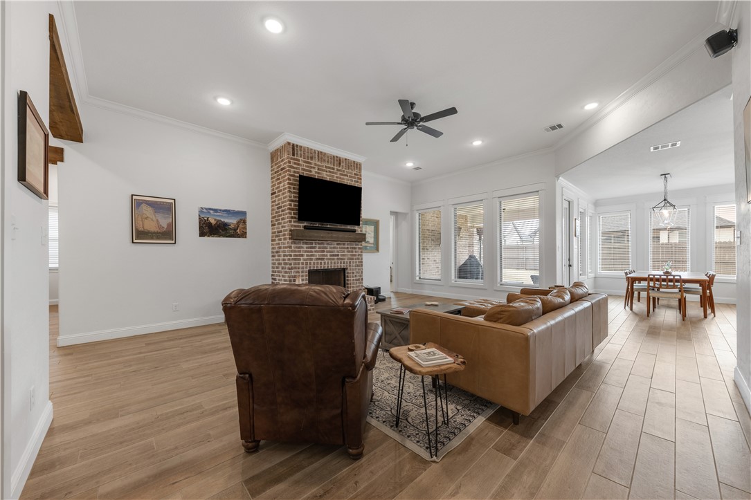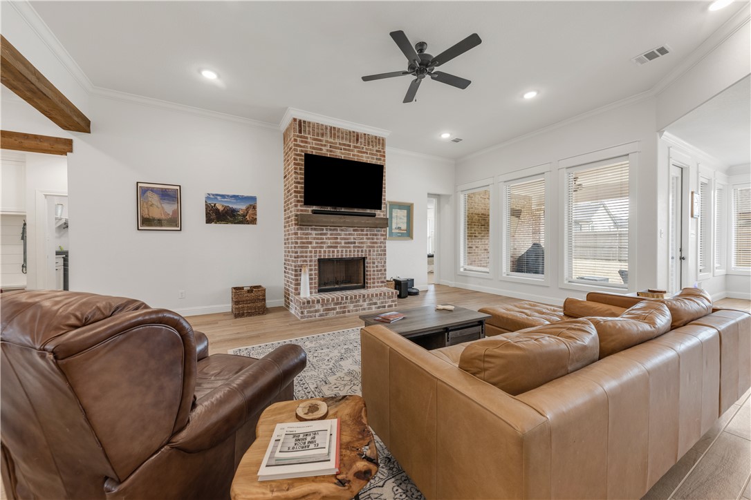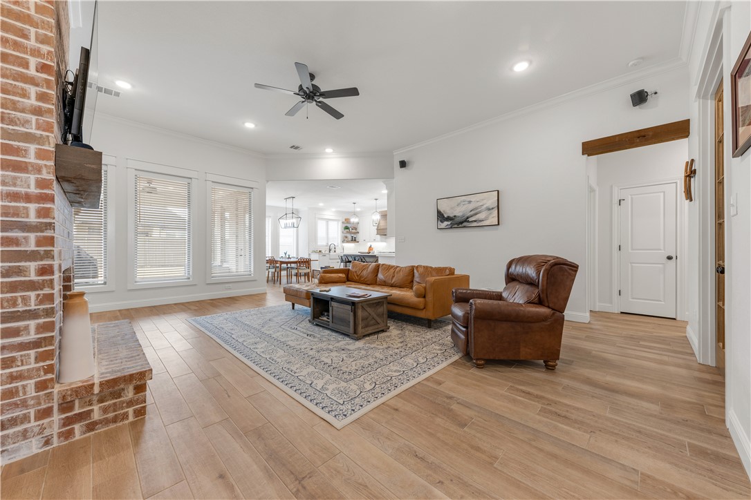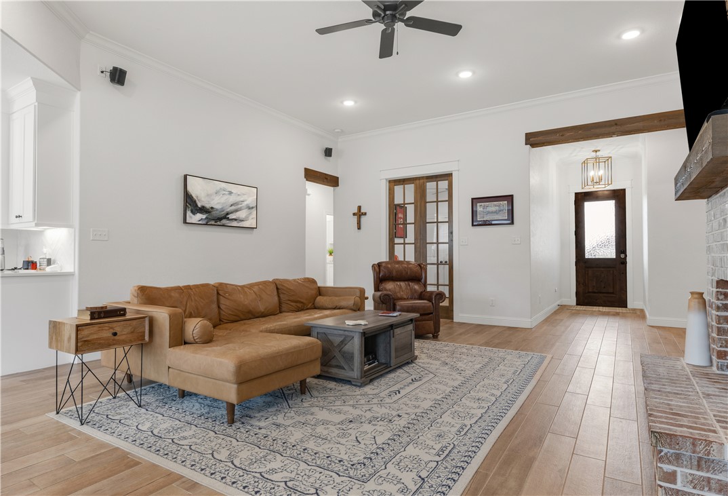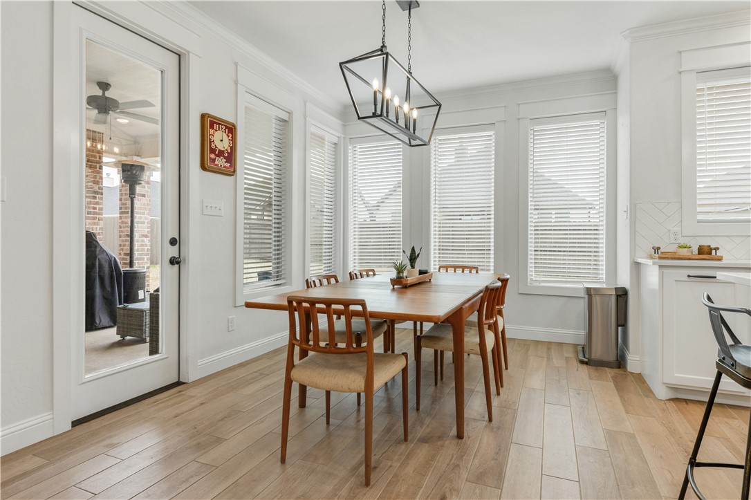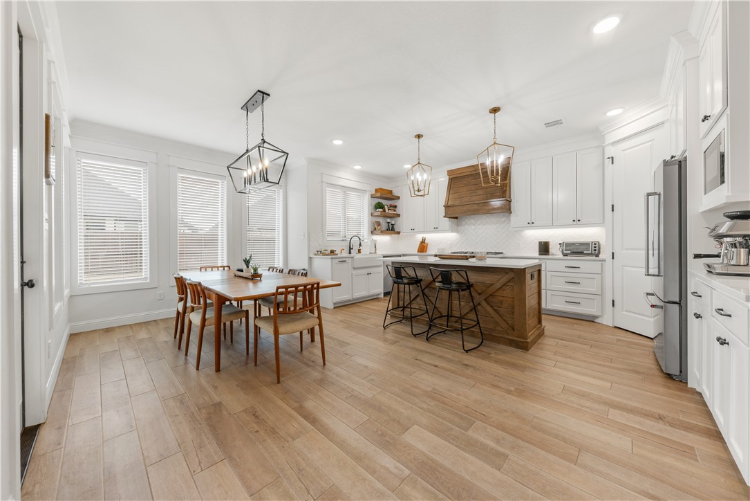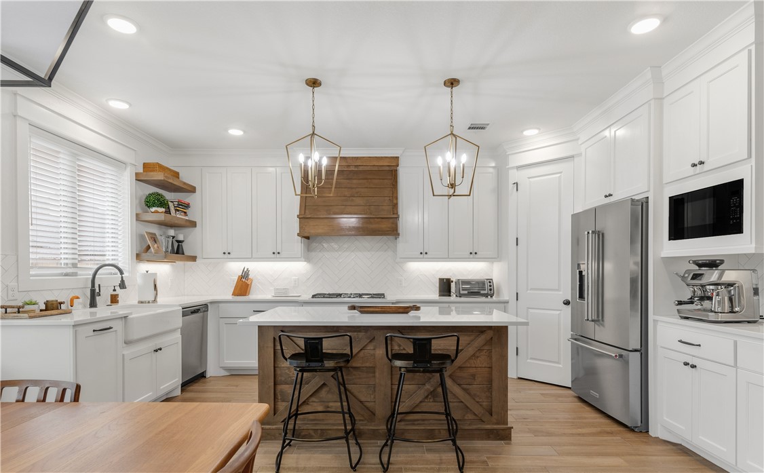4330 Fox River Lane Bryan TX 77802
Lane 4330 Fox River, Bryan, TX, 77802Basics
- Date added: Added 2 months ago
- Category: Residential
- Type: Single Family Residence
- Status: Active
- Bedrooms: 4
- Bathrooms: 3
- Half baths: 1
- Total rooms: 0
- Floors: 1
- Area: 2254 sq ft
- Lot size: 8146, 0.19 sq ft
- Year built: 2022
- Subdivision Name: Oakmont
- County: Brazos
- MLS ID: 25002674
Description
-
Description:
Welcome to this charming 4-bedroom, 2.5 -bathroom home located in the highly desirable Oakmont Subdivision. This residence boasts a perfect blend of modern amenities and classic character, offering an inviting atmosphere with spacious living areas and unique design touches throughout. The home features a stunning kitchen with quartz countertops, beautiful wood accents and ample cabinet space makes this ideal for cooking and entertaining. Enjoy the ambiance of a lovely fireplace creating a warm and welcoming feel and a covered patio with a spacious place to unwind and entertain for an outdoor retreat. Enjoy access to the huge community pool, and a well equipped exercise room and fun filled playground. Oakmont subdivision offers close proximity to many local amenities for your convenience. Come see us I have a feeling this one will not last long!!
Show all description
Location
- Directions: Take University E over Booneville Road straight through the light. Left on Oakmont Blvd. Right on Mooney Falls. Left on Highline. The home is on your left. Take University E. over Booneville Road straight through the light. Left on Oakmont Blvd. Go around the round-about to continue straight. Turn Right onto Fox River Lane. Continue straight house is on the right.
- Lot Size Acres: 0.19 acres
Building Details
Amenities & Features
- Pool Features: Community
- Parking Features: Attached,Garage
- Accessibility Features: None
- Roof: Composition
- Association Amenities: MaintenanceGrounds,Pool
- Utilities: ElectricityAvailable,HighSpeedInternetAvailable,PhoneAvailable,SewerAvailable,WaterAvailable
- Window Features: LowEmissivityWindows
- Cooling: CentralAir,CeilingFans,Electric,AtticFan
- Fireplace Features: Gas,WoodBurning
- Heating: Central,Gas,Zoned
- Interior Features: QuartzCounters,BreakfastArea,CeilingFans,DryBar,KitchenExhaustFan,KitchenIsland,ProgrammableThermostat
- Laundry Features: WasherHookup
- Appliances: BuiltInElectricOven,Cooktop,Dishwasher,ElectricWaterHeater,Disposal,Microwave,Refrigerator,SelfCleaningOven,WaterHeater,EnergyStarQualifiedAppliances,TanklessWaterHeater
Nearby Schools
- Middle Or Junior School District: Bryan
- Middle Or Junior School: ,
- Elementary School District: Bryan
- High School District: Bryan
Expenses, Fees & Taxes
- Association Fee: $600
Miscellaneous
- Association Fee Frequency: Annually
- List Office Name: BHHS Caliber Realty
- Listing Terms: Cash,Conventional,FHA,VaLoan
- Community Features: Fitness,Playground,Pool
Ask an Agent About This Home
Agent Details
- List Agent Name: Ashley Swope
- Agent Email: aswope68@gmail.com

