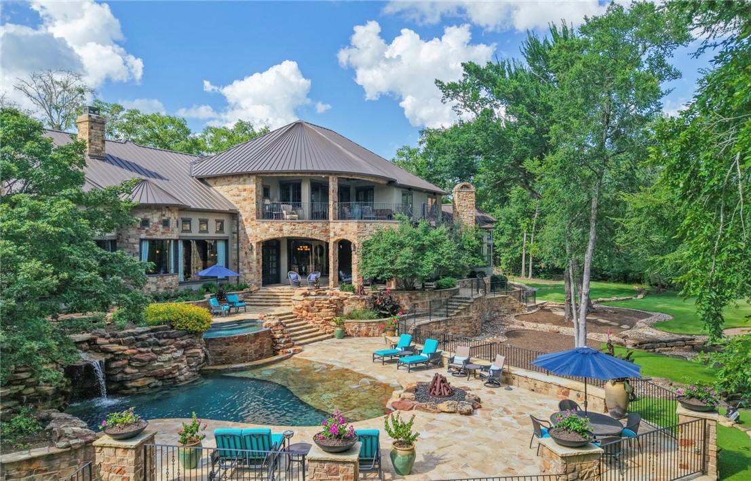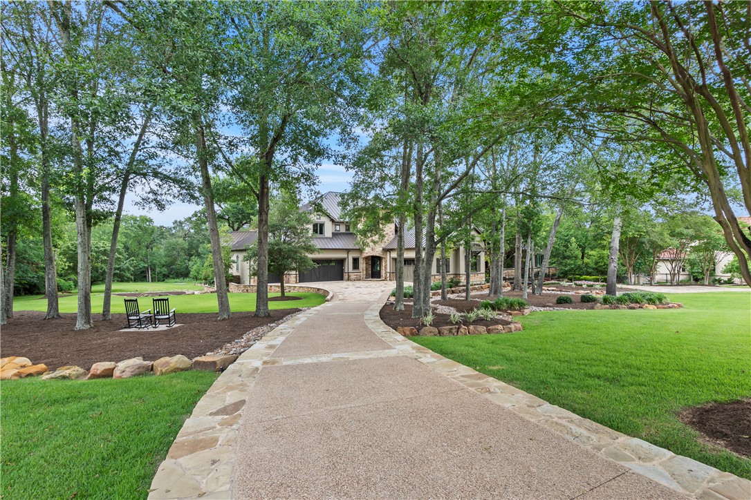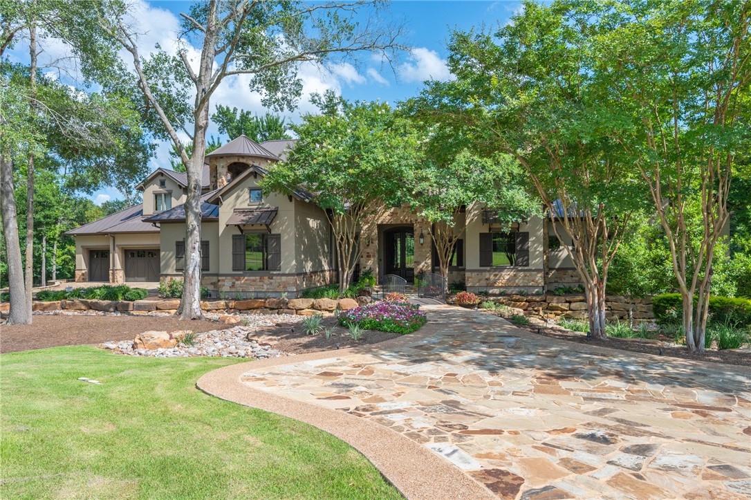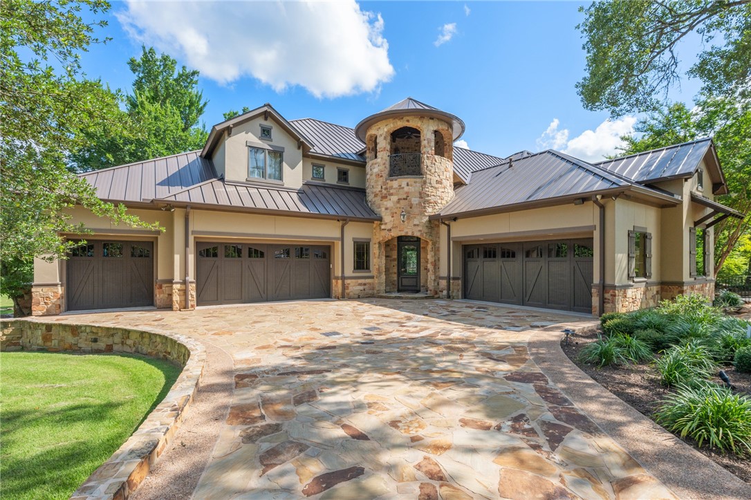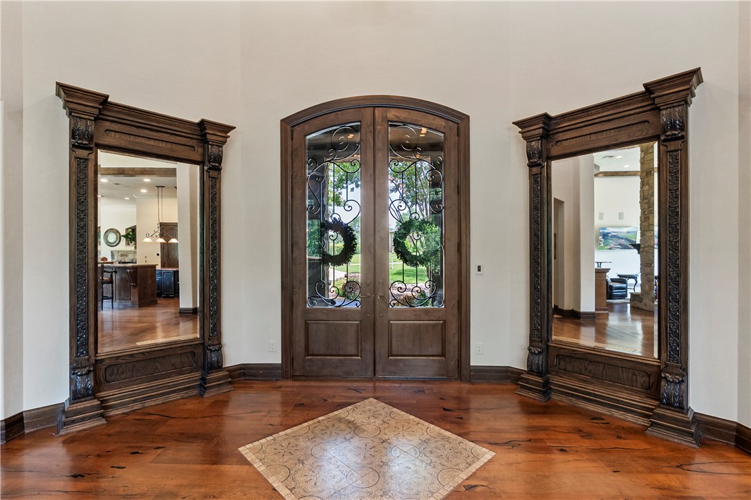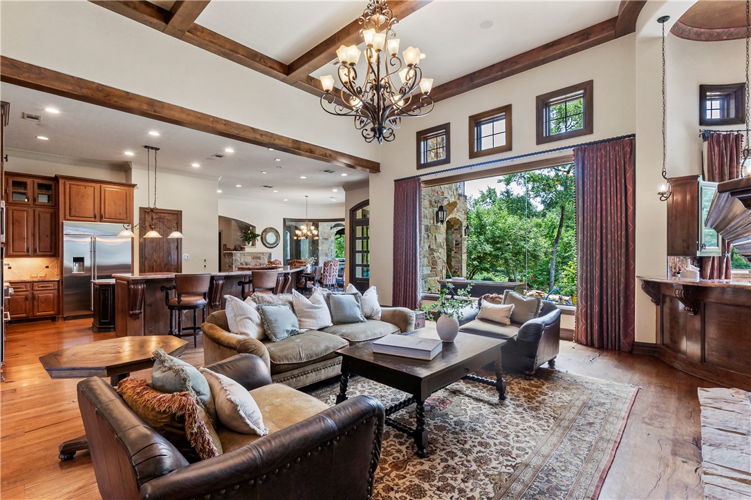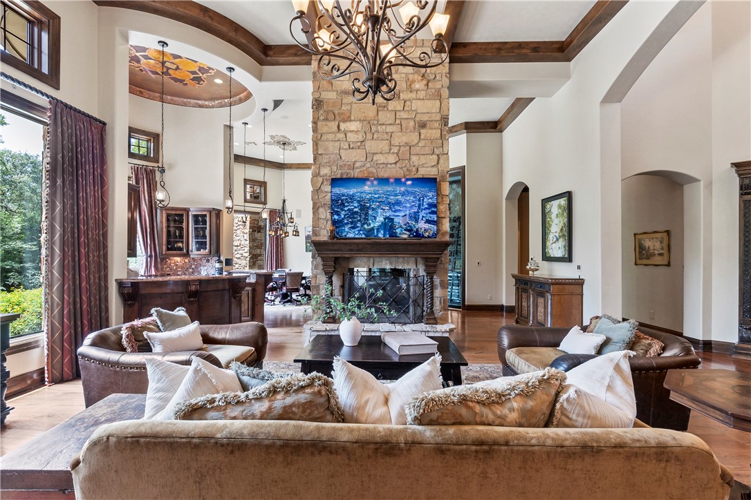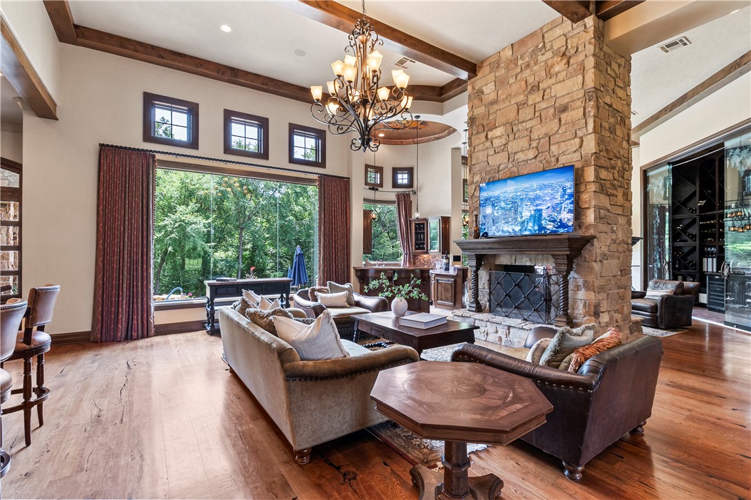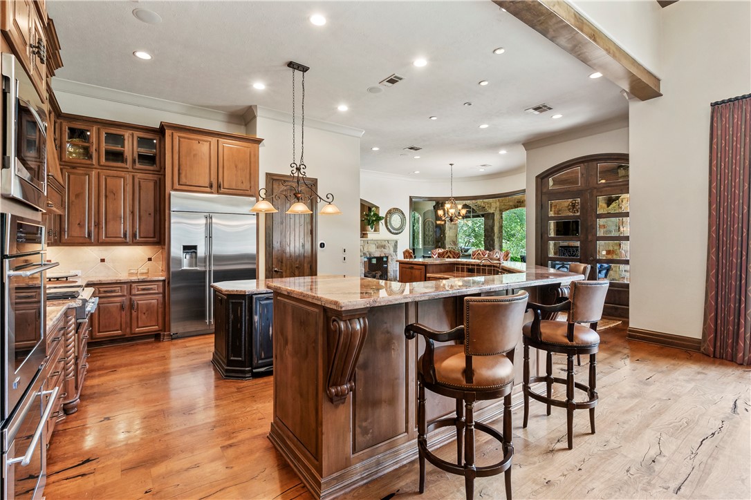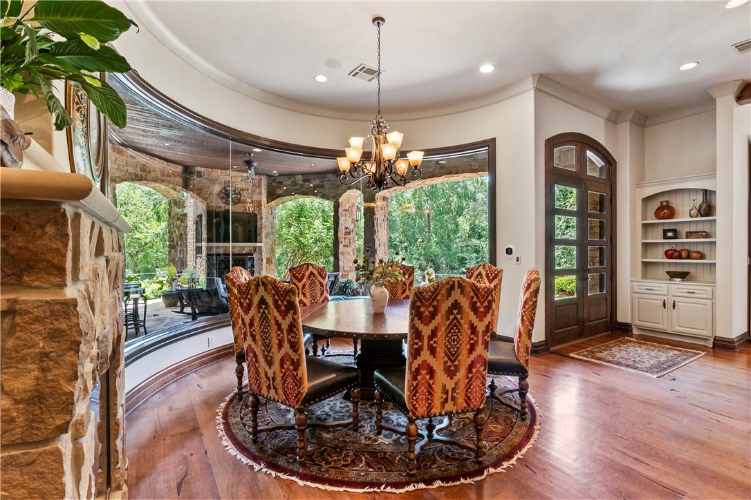3323 Emory Oak Drive Bryan TX 77807
Drive 3323 Emory Oak, Bryan, TX, 77807Basics
- Date added: Added 5 months ago
- Category: Residential
- Type: Single Family Residence
- Status: Active
- Bedrooms: 6
- Bathrooms: 9
- Half baths: 3
- Total rooms: 17
- Area: 7721 sq ft
- Lot size: 60954, 1.3993 sq ft
- Year built: 2007
- Subdivision Name: The Traditions
- County: Brazos
- MLS ID: 25007214
Description
-
Description:
This custom estate sits on a rare 1.4-acre wooded lot backing to the Traditions Golf Course in Bryan. Designed with luxury, privacy, and entertaining in mind, this 7,720.5 sq ft (per CAD) home features 6 bedrooms, 6 baths, 3 half baths and 6 fireplaces, including a stunning pass-through fireplace in the main living area. Enjoy the flexibility of two primary suites, ideal for multi-generational living or hosting guests in style. Dual laundry rooms—one on each level—provide added convenience. Two dedicated offices—one with vaulted ceilings and fireplace, offering an impressive workspace; the second, a more intimate office for quiet study. Soaring curved glass windows surround the dining and bar areas, creating a striking architectural statement. Entertain with ease in the fully equipped bar and wine room, or unwind in the private home theater. A chef’s kitchen features GE Monogram appliances, double ovens, dual dishwashers, warming drawers, and copper sinks. Outdoor living is a showstopper—with putting and chipping greens that bring the golf course to your backyard, alongside a zero-entry pool w grotto, dual spas, custom rock waterfall, and multiple fire pits. The outdoor kitchen, fireplace, and spacious covered patio make this the ultimate backyard retreat. Additional highlights include a 2023 metal roof, central vac system, two upper-level balconies, & luxury finishes throughout. A rare opportunity to own a legacy property in one of Aggieland’s premier communities.
Show all description
Location
- Directions: Enter Traditions from Villa Maria, turn left at three way stop (North Traditions Drive), turn right on Emory Oak Drive, home is on your right.
- Lot Size Acres: 1.3993 acres
Building Details
- Water Source: Public
- Architectural Style: Other
- Lot Features: NearGolfCourse,OnGolfCourse,OpenLot,TreesLargeSize,Trees,Wooded
- Sewer: PublicSewer
- Construction Materials: Stone,Stucco
- Fencing: Metal
- Foundation Details: Slab
- Garage Spaces: 3
- Levels: Two
- Builder Name: BNB Homes
- Floor covering: Carpet, Tile, Wood
Amenities & Features
- Pool Features: Community,InGround
- Parking Features: Attached,Garage,GarageDoorOpener
- Security Features: SecuritySystem,SmokeDetectors
- Patio & Porch Features: Covered
- Spa Features: Community
- Accessibility Features: HandRails
- Roof: Metal
- Association Amenities: MaintenanceGrounds,Management
- Utilities: CableAvailable,ElectricityAvailable,HighSpeedInternetAvailable,SewerAvailable,TrashCollection,UndergroundUtilities,WaterAvailable
- Window Features: PlantationShutters
- Cooling: CentralAir,Electric
- Door Features: FrenchDoors,InsulatedDoors
- Exterior Features: FirePit,SprinklerIrrigation,OutdoorKitchen
- Fireplace Features: GasLog
- Heating: Central,Gas
- Interior Features: WetBar,CentralVacuum,FrenchDoorsAtriumDoors,GraniteCounters,HighCeilings,HighSpeedInternet,SoundSystem,SmartHome,Shutters,WiredForSound,WindowTreatments,CeilingFans,KitchenExhaustFan,KitchenIsland,ProgrammableThermostat,WalkInPantry
- Appliances: BuiltInGasOven,Cooktop,DoubleOven,Dishwasher,Disposal,Microwave,Refrigerator,TrashCompactor,WineCooler,WarmingDrawer,EnergyStarQualifiedAppliances,WaterPurifier
Nearby Schools
- Middle Or Junior School District: Bryan
- Middle Or Junior School: ,
- Elementary School District: Bryan
- High School District: Bryan
Expenses, Fees & Taxes
- Association Fee: $975
- Tax Annual Amount: $46,829
Miscellaneous
- Association Fee Frequency: Annually
- List Office Name: Engel & Voelkers B/CS
- Listing Terms: Cash,Conventional
- Community Features: Barbecue,Fitness,Golf,Patio,Pool
Ask an Agent About This Home
Agent Details
- List Agent Name: Catherine Capps
- Agent Email: cathy.capps@evrealestate.com

