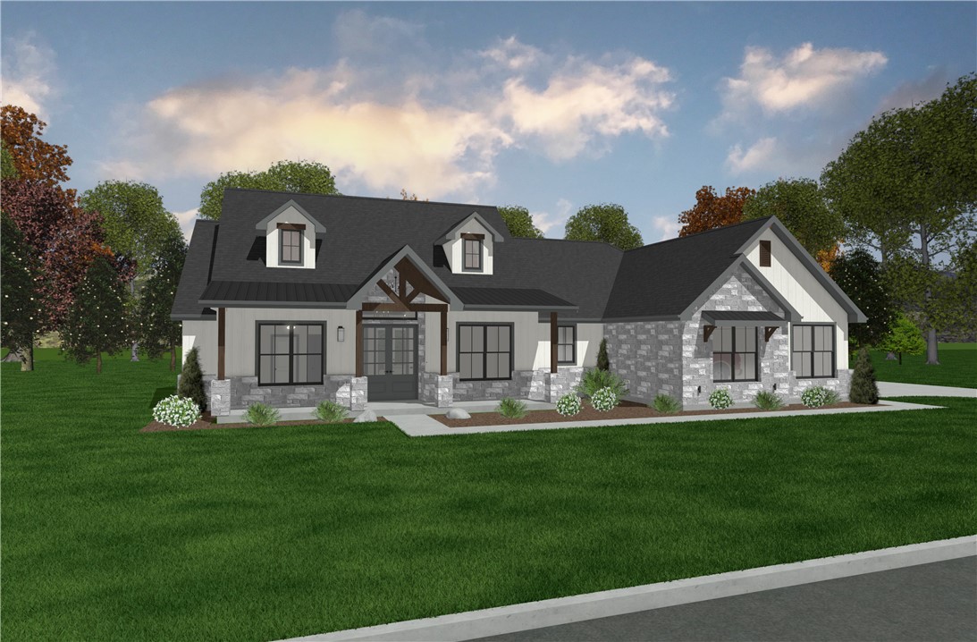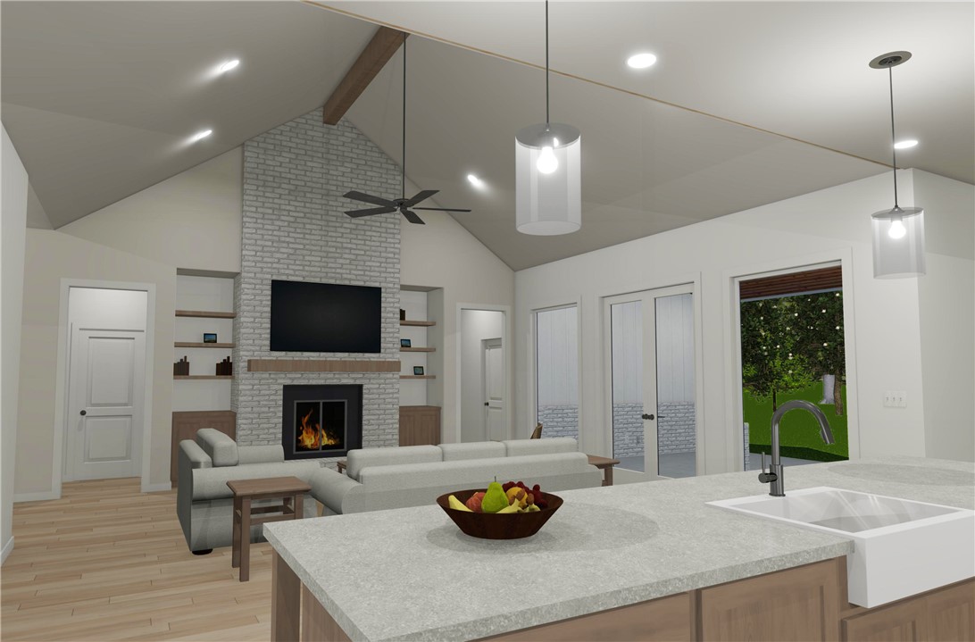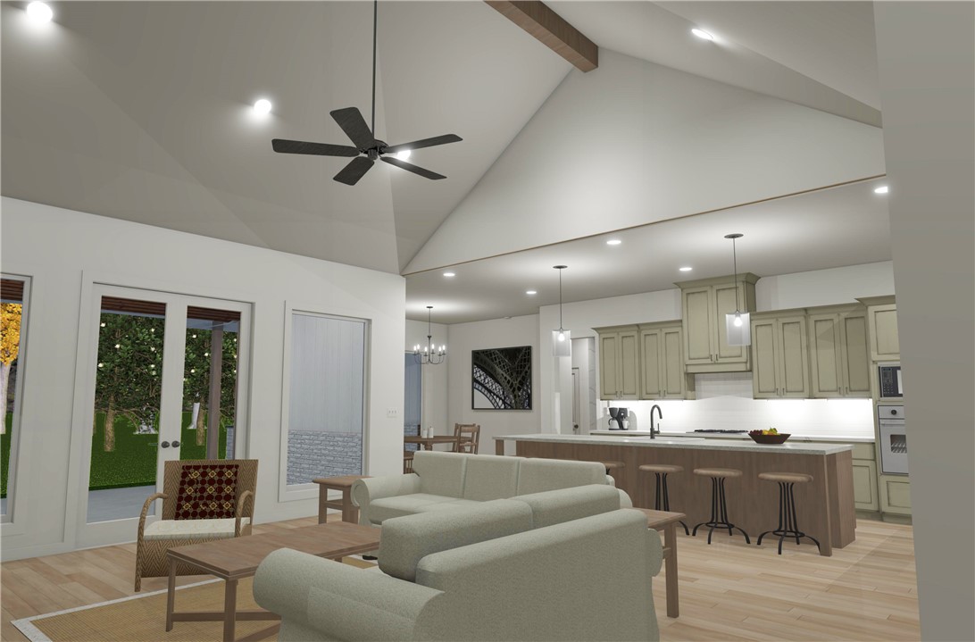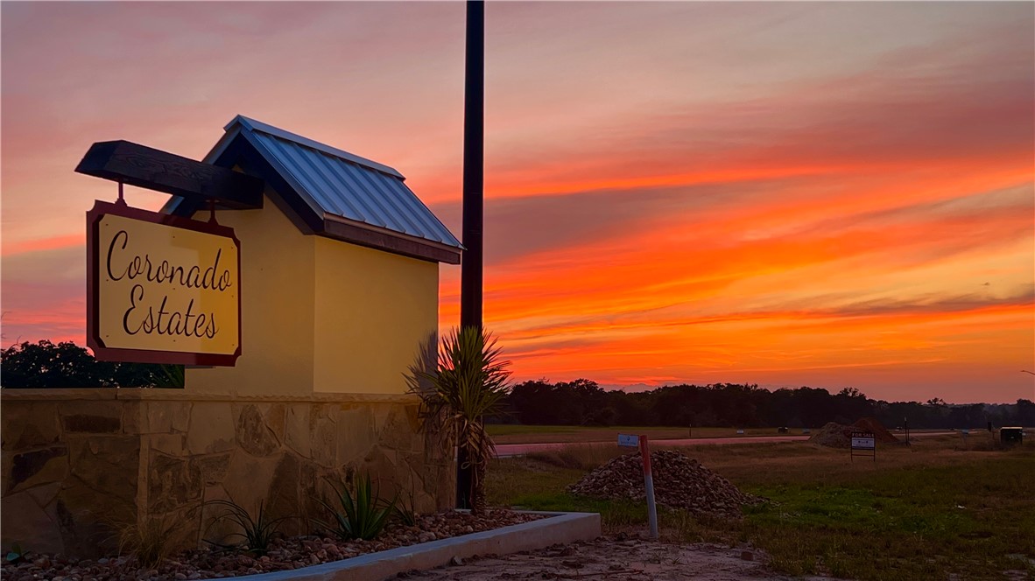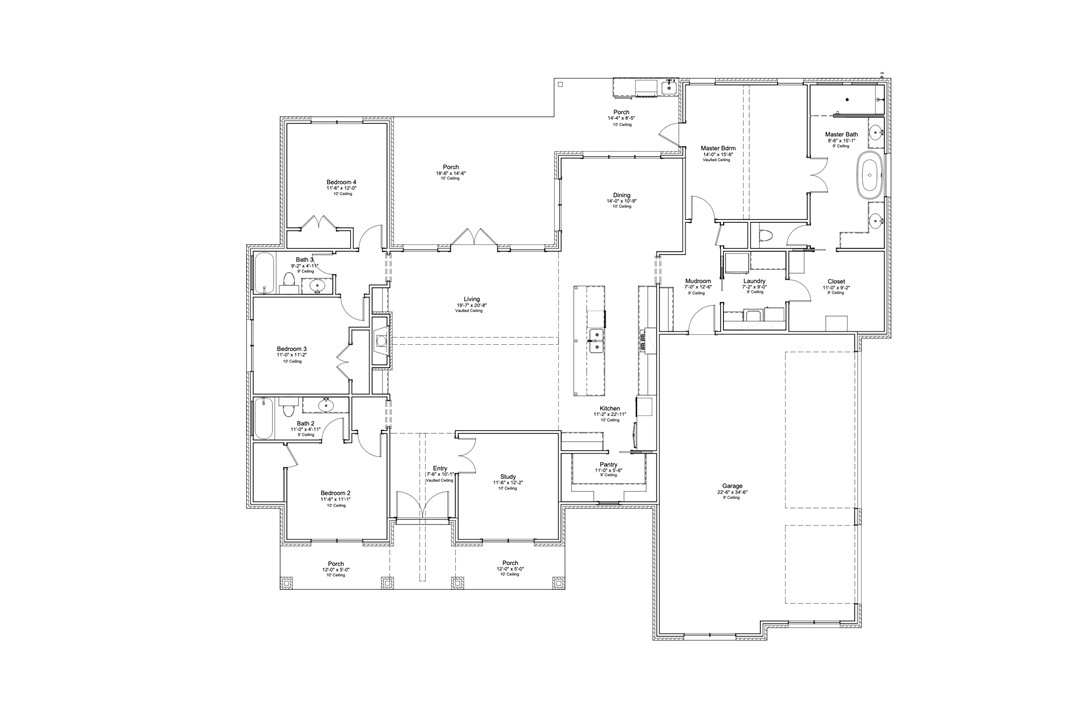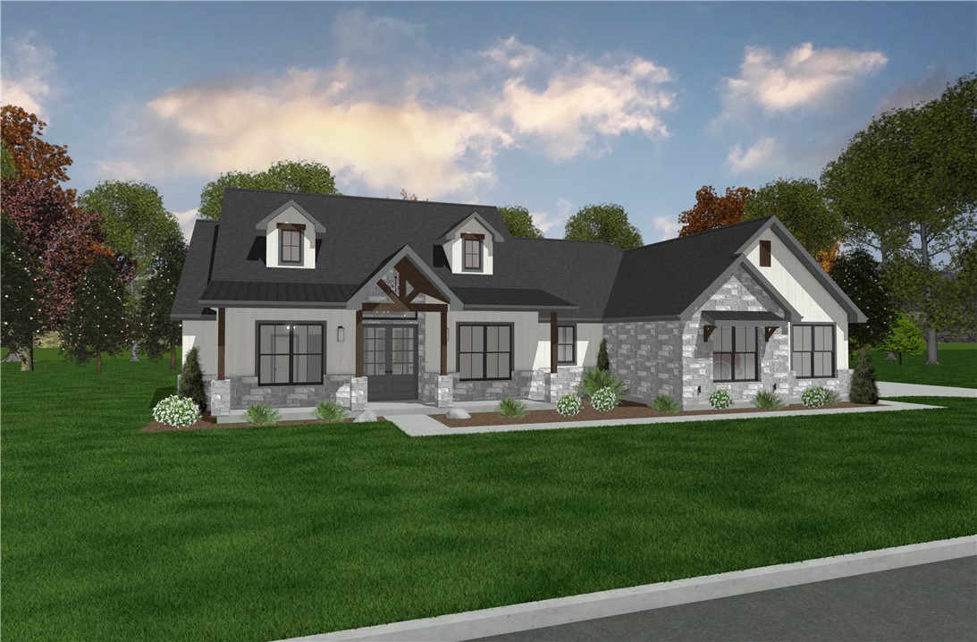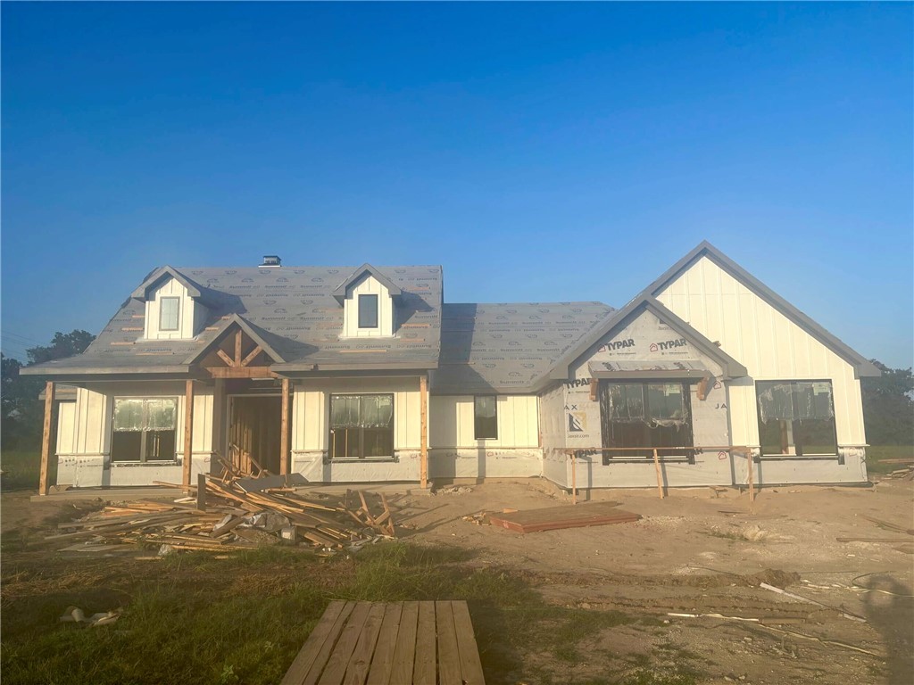2409 Coronado Estates Drive Bryan TX 77808
Drive 2409 Coronado Estates, Bryan, TX, 77808Basics
- Date added: Added 5 months ago
- Category: Residential
- Type: Single Family Residence
- Status: Active
- Bedrooms: 4
- Bathrooms: 3
- Total rooms: 0
- Floors: 1
- Area: 2655 sq ft
- Lot size: 43560, 1.004 sq ft
- Year built: 2025
- Property Condition: UnderConstruction
- Subdivision Name: Other
- County: Brazos
- MLS ID: 25007786
Description
-
Description:
Welcome to your dream home in the vibrant and up-and-coming community of Coronado Estates! Ask about our $25,000 Your Way Builder Incentive — use it toward closing costs, a rate buy down, or other buyer expenses. This stunning 4-bedroom, 3-bathroom residence offers 2,655 sq ft of meticulously designed living space, blending elegance and functionality.
Step inside to discover high-end finishes throughout, from sleek flooring to designer lighting. The chef’s kitchen is a true showstopper, featuring a massive island, premium appliances, and a butler’s pantry—perfect for entertaining and everyday living. A dedicated study provides the ideal space for a home office or quiet retreat.
Enjoy seamless indoor-outdoor living with a large covered back patio complete with a built-in outdoor kitchen—an entertainer's paradise. The 3-car garage offers ample storage and convenience for busy households.
Nestled in a scenic community with two tranquil ponds, Coronado Estates combines peaceful surroundings with exciting growth and potential.
Don’t miss your opportunity to own this exceptional home in one of the area’s most promising neighborhoods!
Show all description
Location
- Directions: Exit SH 6 and turn right onto Hwy 21 (towards Madisonville). Go down approximately 10.7 miles. Take a left onto Fickey Rd. Go down about 1.6 miles and turn left onto Operstenty Lane. Coronado Estates will be on the right about .5 miles. Second lot on the left.
- Lot Size Acres: 1.004 acres
Building Details
Amenities & Features
- Parking Features: Attached,Garage,GarageFacesSide,GarageDoorOpener
- Security Features: SmokeDetectors
- Patio & Porch Features: Covered
- Accessibility Features: None
- Roof: Composition,Shingle
- Association Amenities: MaintenanceGrounds,Management
- Utilities: HighSpeedInternetAvailable,Propane,MunicipalUtilities,SepticAvailable,UndergroundUtilities,WaterAvailable
- Window Features: LowEmissivityWindows
- Cooling: CentralAir,Electric
- Door Features: FrenchDoors,InsulatedDoors
- Exterior Features: SprinklerIrrigation,OutdoorKitchen
- Fireplace Features: Gas,WoodBurning
- Heating: Central,Electric,HeatPump
- Interior Features: FrenchDoorsAtriumDoors,HighCeilings,QuartzCounters,WiredForSound,WindowTreatments,ButlersPantry,CeilingFans,KitchenExhaustFan,KitchenIsland,ProgrammableThermostat,WalkInPantry
- Laundry Features: WasherHookup
- Appliances: SomeGasAppliances,BuiltInGasOven,Cooktop,Dishwasher,Disposal,GasWaterHeater,Microwave,PlumbedForGas,WaterHeater,TanklessWaterHeater
Nearby Schools
- Middle Or Junior School District: Bryan
- Middle Or Junior School: ,
- Elementary School District: Bryan
- High School District: Bryan
Expenses, Fees & Taxes
- Association Fee: $500
Miscellaneous
- Association Fee Frequency: Annually
- List Office Name: Walsh &Mangan Premier RE Group
Ask an Agent About This Home
Agent Details
- List Agent Name: Ashley Dent
- Agent Email: ashleydent@owninaggieland.com

