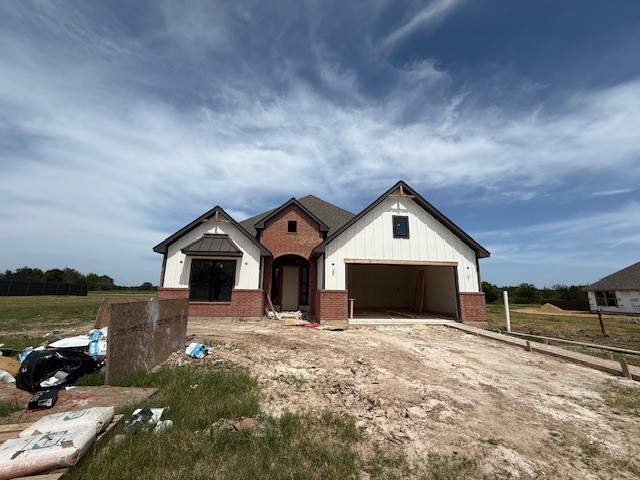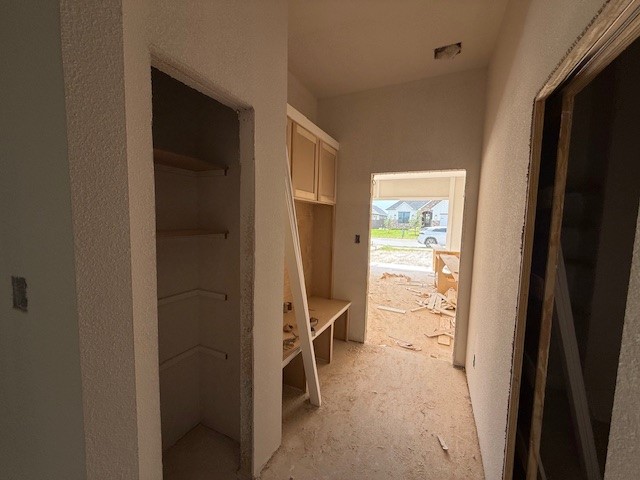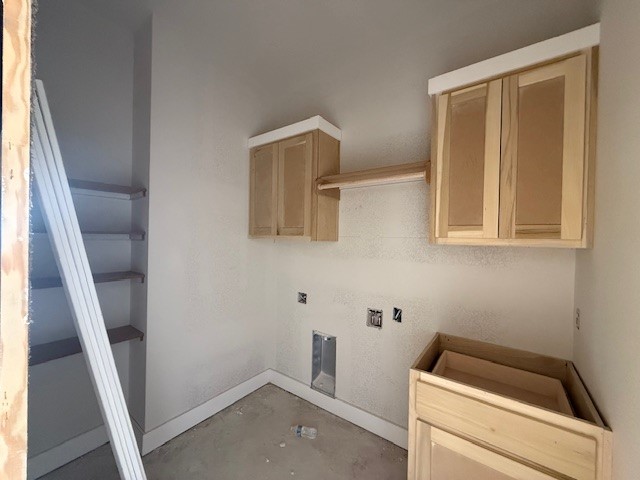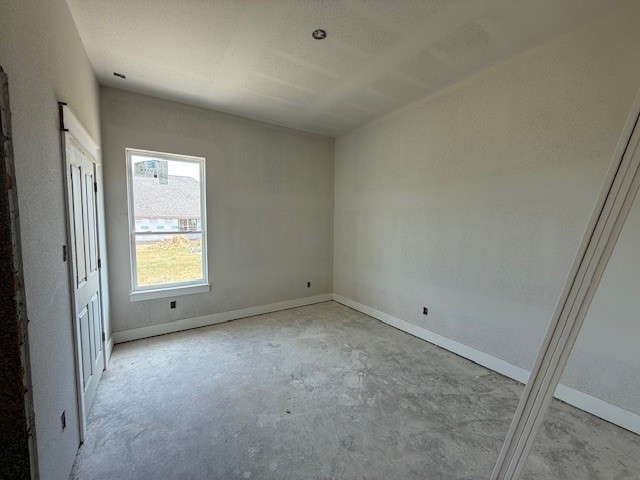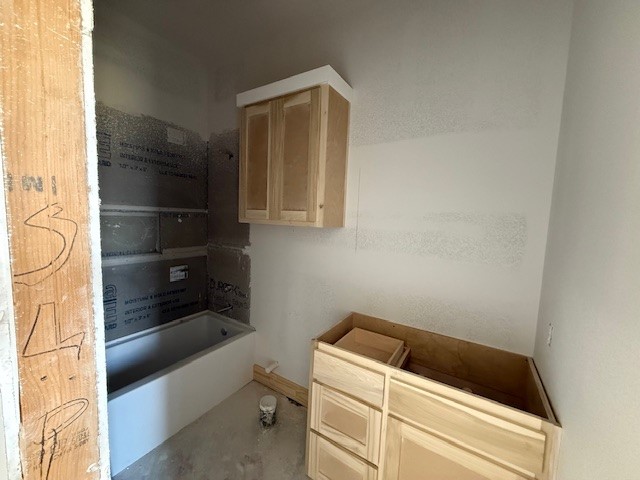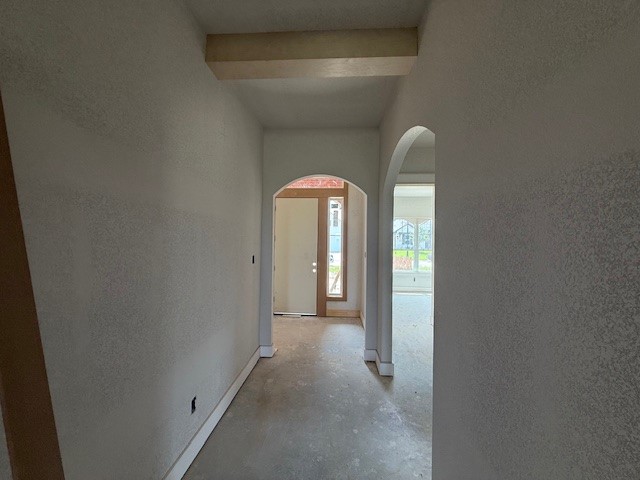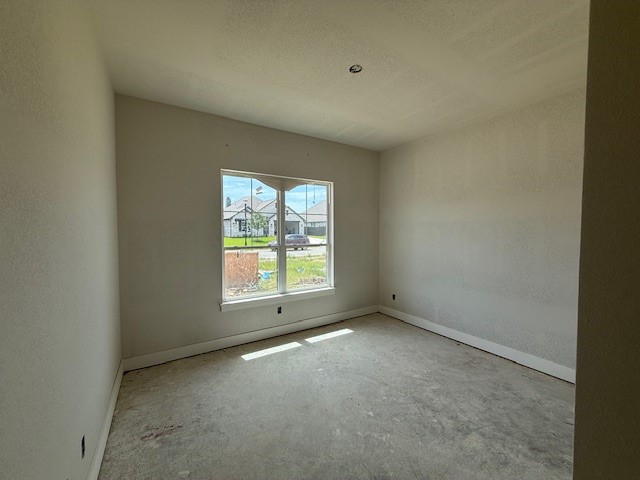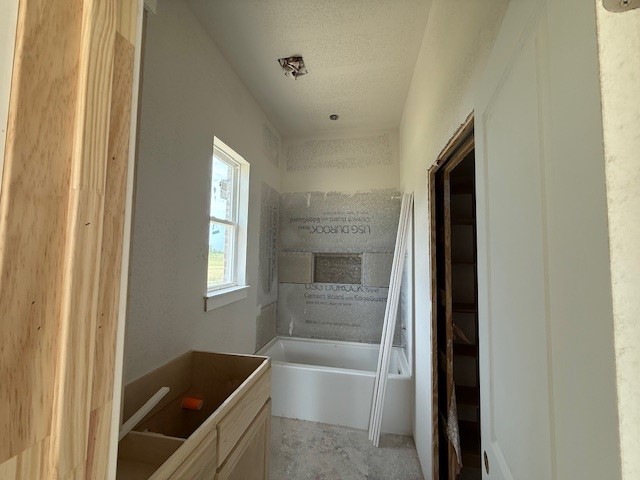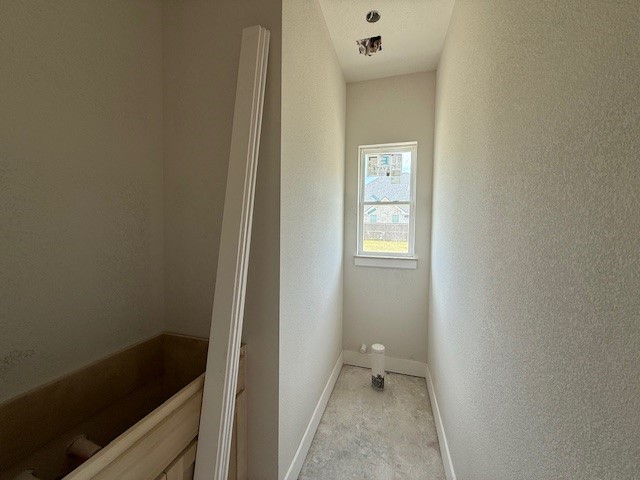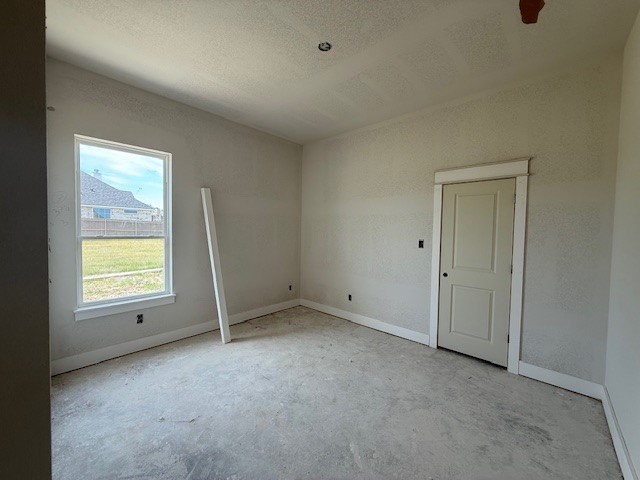5009 Booth Falls Trail Bryan TX 77802
Trail 5009 Booth Falls, Bryan, TX, 77802Basics
- Date added: Added 2 months ago
- Category: Residential
- Type: Single Family Residence
- Status: Active
- Bedrooms: 4
- Bathrooms: 5
- Half baths: 1
- Total rooms: 7
- Floors: 1
- Area: 2661 sq ft
- Lot size: 9147, 0.201 sq ft
- Year built: 2025
- Property Condition: UnderConstruction
- Subdivision Name: Oakmont
- County: Brazos
- MLS ID: 25007315
Description
-
Description:
Available October: High-End Craftsmanship, Starter-Friendly Price. Experience refined living in this 4 bed/4.5 bath with an office residence—finished like a custom build yet priced for real-world budgets—in a master-planned community offering walking trails, resort-style pool, and playgrounds. A bright, open great room flows into a chef-grade kitchen with a quartz island, soft-close cabinetry, wall oven, microwave drawer, gas cooktop, and deep pantry, while a glass door opens to entertaining to a covered patio with a full outdoor kitchen. The private primary suite delivers a spa bath with soaking tub, frameless glass shower, dual vanities, and a generous walk-in closet; three secondary bedrooms have PRIVATE ensuite baths and a central study flexes as office, playroom, or fitness zone. Daily convenience shines with a drop zone off the oversized garage, a separate laundry room with storage, Low-E windows, and high-efficiency HVAC—to keep utility bills in check. Custom-level quality without the custom price—schedule your private tour today.
Show all description
Location
- Directions: From University Drive Turn Left onto Oakmont Blvd. Take a Right onto Kebler Pass. Take a left onto Booth Falls Trail. Home is on the right.
- Lot Size Acres: 0.201 acres
Building Details
- Water Source: Public
- Architectural Style: Traditional
- Lot Features: OpenLot
- Sewer: PublicSewer
- Construction Materials: Brick,HardiplankType
- Covered Spaces: 2
- Fencing: Privacy,Wood
- Foundation Details: Slab
- Garage Spaces: 2
- Levels: One
- Builder Name: Kinler Custom Homes
- Floor covering: Carpet, Tile, Vinyl
Amenities & Features
- Pool Features: Community
- Parking Features: Attached,Garage,GarageDoorOpener
- Security Features: SmokeDetectors
- Patio & Porch Features: Covered
- Accessibility Features: None
- Roof: Composition,Shingle
- Association Amenities: MaintenanceGrounds,Pool
- Utilities: CableAvailable,ElectricityAvailable,NaturalGasAvailable,SewerAvailable,SeparateMeters,TrashCollection,WaterAvailable
- Window Features: LowEmissivityWindows
- Cooling: CentralAir,CeilingFans,Electric
- Exterior Features: SprinklerIrrigation,OutdoorKitchen
- Fireplace Features: GasLog
- Heating: Central,Gas
- Interior Features: QuartzCounters,SmartHome,WindowTreatments,CeilingFans,KitchenIsland,ProgrammableThermostat,WalkInPantry
- Laundry Features: WasherHookup
- Appliances: BuiltInElectricOven,Dishwasher,Disposal,GasRange,Microwave,WaterHeater,EnergyStarQualifiedAppliances,GasWaterHeater,TanklessWaterHeater
Nearby Schools
- Middle Or Junior School District: Bryan
- Middle Or Junior School: ,
- Elementary School District: Bryan
- High School District: Bryan
Expenses, Fees & Taxes
- Association Fee: $600
Miscellaneous
- Association Fee Frequency: Annually
- List Office Name: Hometown Realty
- Community Features: Fitness,Playground,Pool
Ask an Agent About This Home
Agent Details
- List Agent Name: Melissa O'Bannon
- Agent Email: melissa.bcsrealtor@gmail.com

