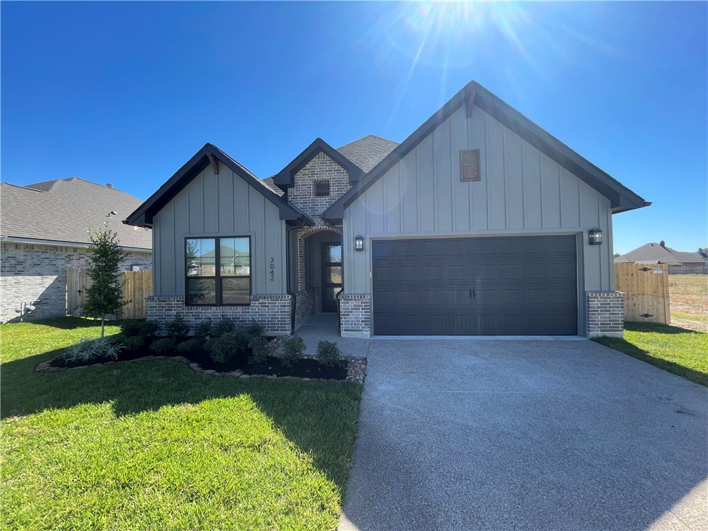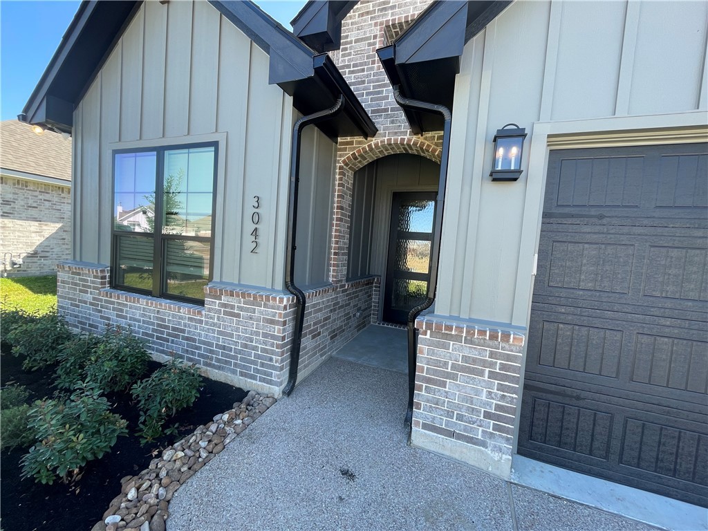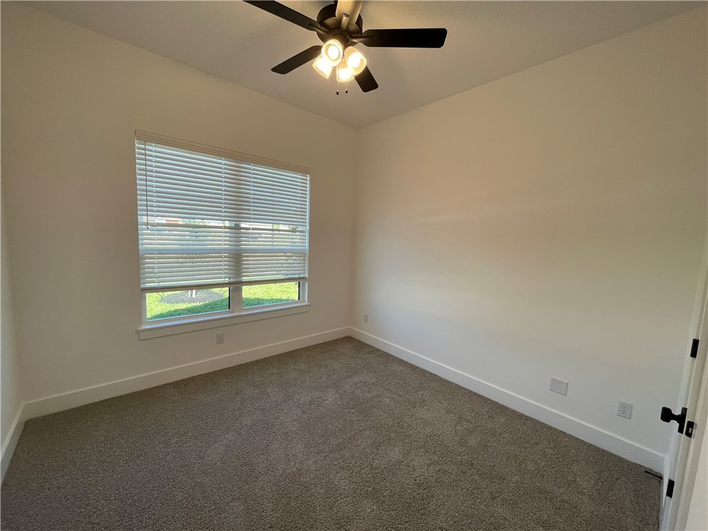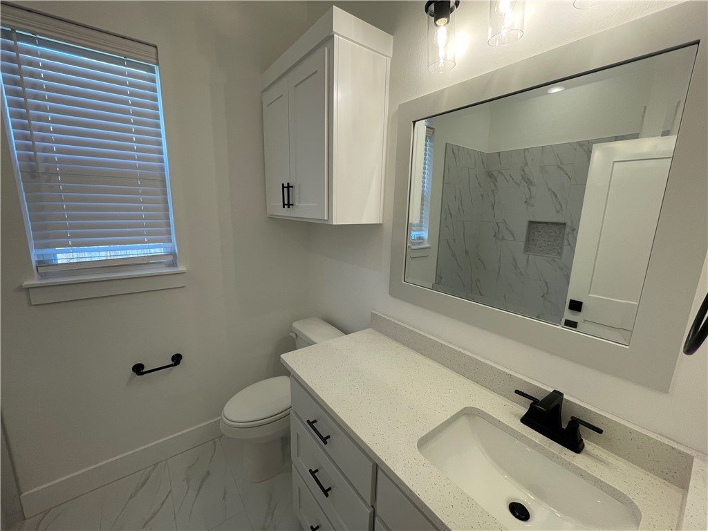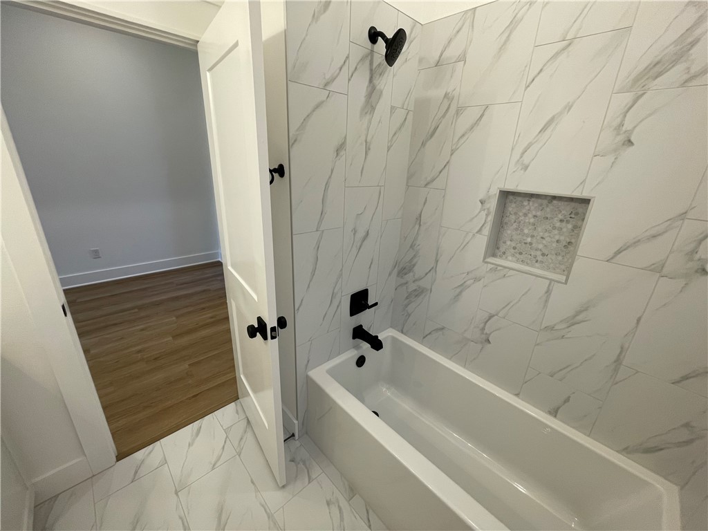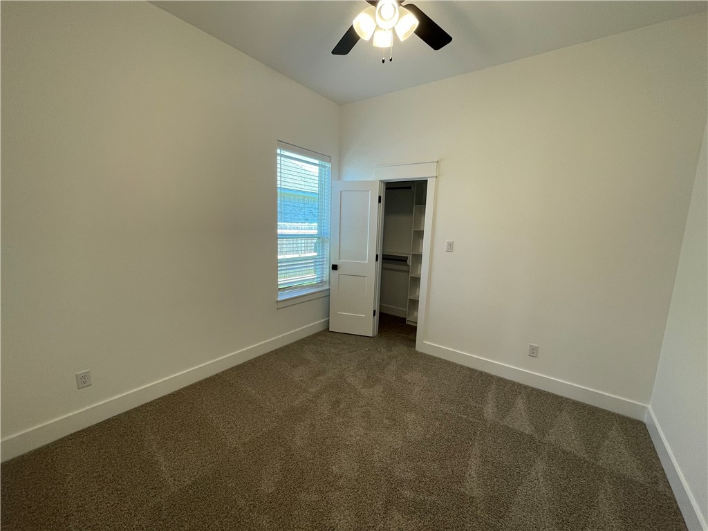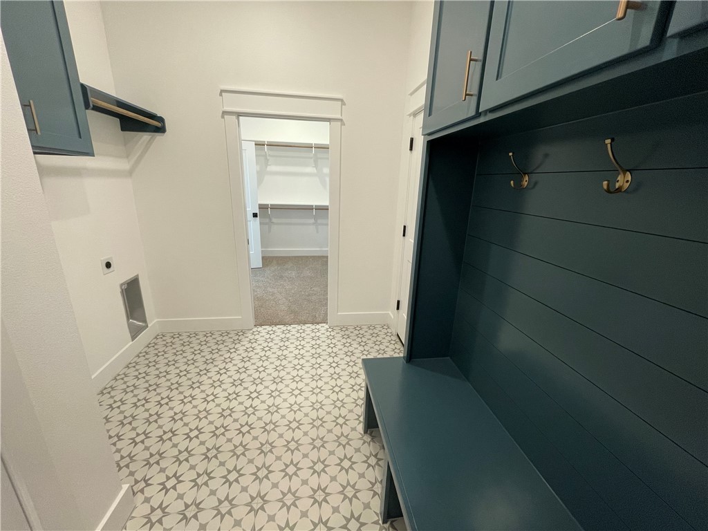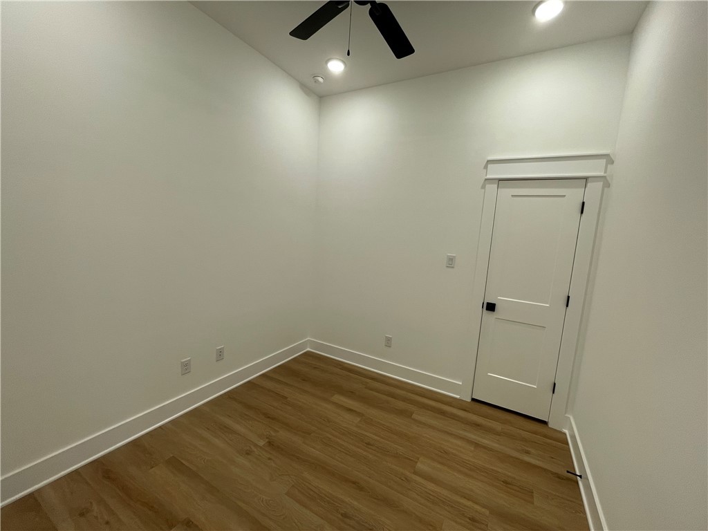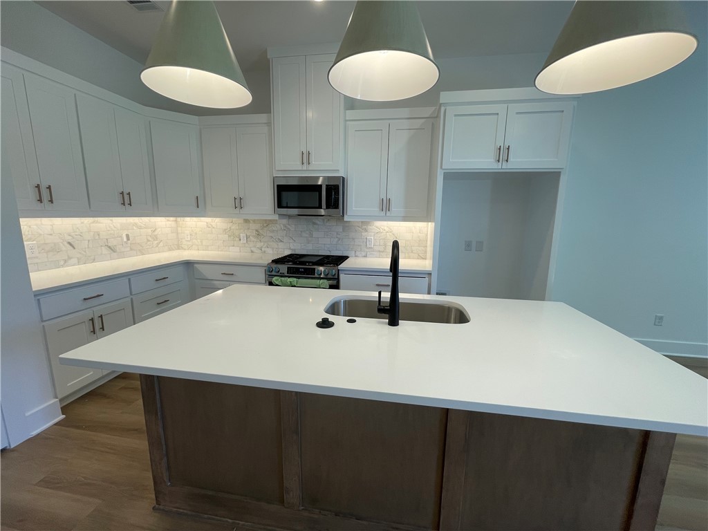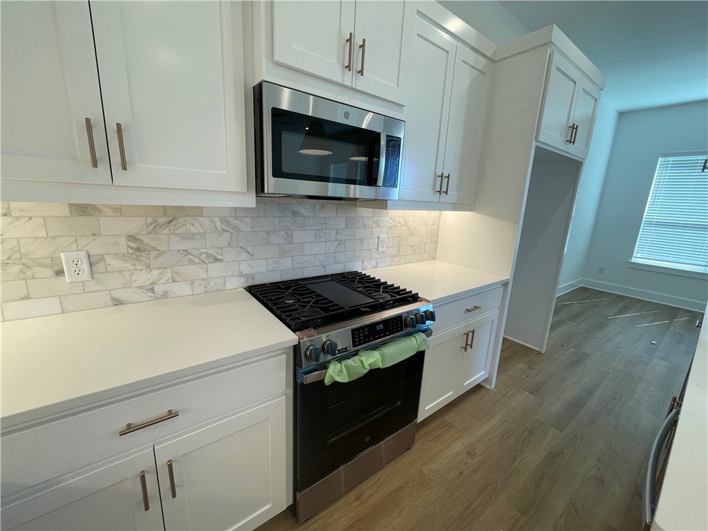3042 Teller Drive Bryan TX 77808
Drive 3042 Teller, Bryan, TX, 77808Basics
- Date added: Added 5 months ago
- Category: Residential
- Type: Single Family Residence
- Status: Active
- Bedrooms: 3
- Bathrooms: 2
- Total rooms: 6
- Floors: 1
- Area: 1880 sq ft
- Lot size: 7232, 0.17 sq ft
- Year built: 2025
- Property Condition: UnderConstruction
- Subdivision Name: Austin's Colony
- County: Brazos
- MLS ID: 25007317
Description
-
Description:
Discover The Jade—a brilliantly designed open-concept home that maximizes space without compromising on style! Featuring 3 bedrooms, 2 bathrooms, and a versatile office/flex room, this layout offers both functionality and flair. Retreat to the serene primary suite, complete with a luxurious bathroom featuring a walk-in shower, separate tub, double vanities, and stunning tile accents. Enjoy the spacious living area and a kitchen with an island, gas appliances, quartz countertops, tile backsplash, and bar seating, perfect for gatherings. Call today for a private showing and more information on selections!
Show all description
Location
- Directions: Take a left off of FM 1179 onto Thornberry Drive. Once on Thornberry, continue down until Bullinger Creek Dr. Follow Bullinger Creek until Teller Drive, then take a right. The home is on the curve.
- Lot Size Acres: 0.17 acres
Building Details
- Water Source: Public
- Architectural Style: Traditional
- Lot Features: OpenLot
- Sewer: PublicSewer
- Construction Materials: Brick,HardiplankType
- Covered Spaces: 2
- Fencing: Privacy,Wood
- Foundation Details: Slab
- Garage Spaces: 2
- Levels: One
- Builder Name: Kinler Custom Homes
- Floor covering: Carpet, Tile, Vinyl
Amenities & Features
- Parking Features: Attached,Garage,GarageDoorOpener
- Security Features: SmokeDetectors
- Patio & Porch Features: Covered
- Accessibility Features: None
- Roof: Composition,Shingle
- Association Amenities: MaintenanceGrounds
- Utilities: CableAvailable,ElectricityAvailable,NaturalGasAvailable,HighSpeedInternetAvailable,SewerAvailable,TrashCollection,WaterAvailable
- Window Features: LowEmissivityWindows
- Cooling: CentralAir,Electric
- Exterior Features: SprinklerIrrigation
- Heating: Central,Gas
- Interior Features: QuartzCounters,SmartHome,WindowTreatments,CeilingFans,KitchenExhaustFan,KitchenIsland,ProgrammableThermostat,WalkInPantry
- Laundry Features: WasherHookup
- Appliances: BuiltInGasOven,Dishwasher,Disposal,GasWaterHeater,Microwave,TanklessWaterHeater,WaterHeater,EnergyStarQualifiedAppliances
Nearby Schools
- Middle Or Junior School District: Bryan
- Middle Or Junior School: ,
- Elementary School District: Bryan
- High School District: Bryan
Expenses, Fees & Taxes
- Association Fee: $165
Miscellaneous
- Association Fee Frequency: Annually
- List Office Name: Hometown Realty
- Community Features: Playground
Ask an Agent About This Home
Agent Details
- List Agent Name: Melissa O'Bannon
- Agent Email: melissa.bcsrealtor@gmail.com

