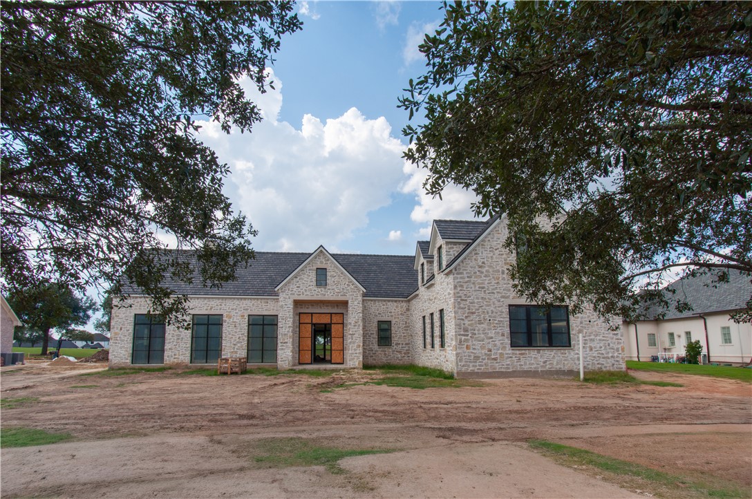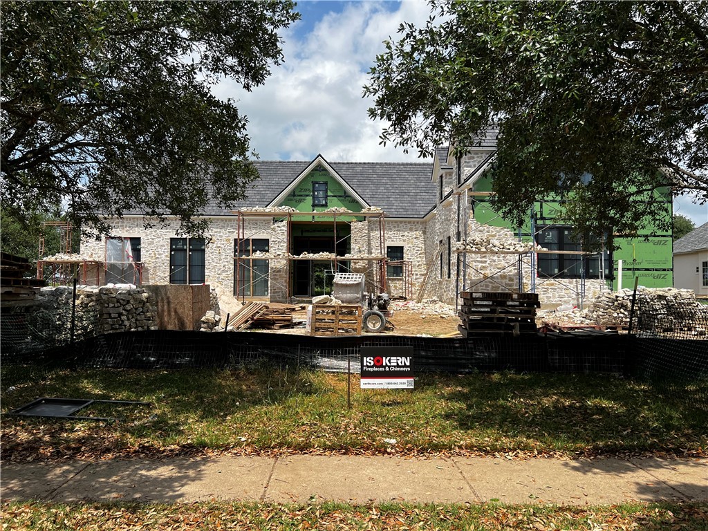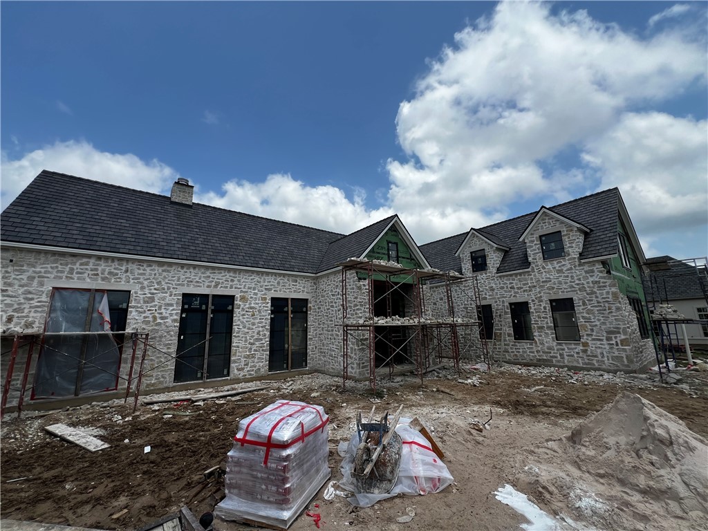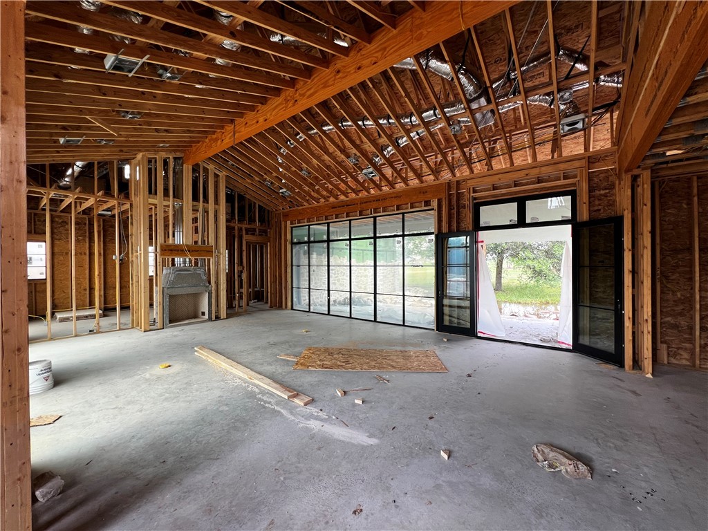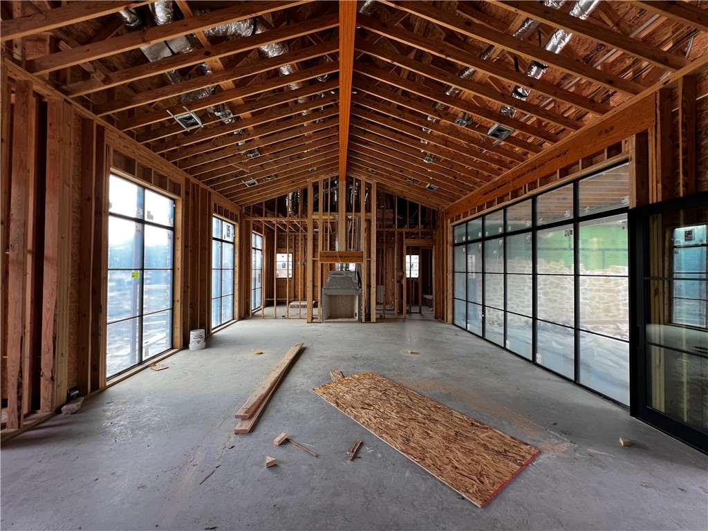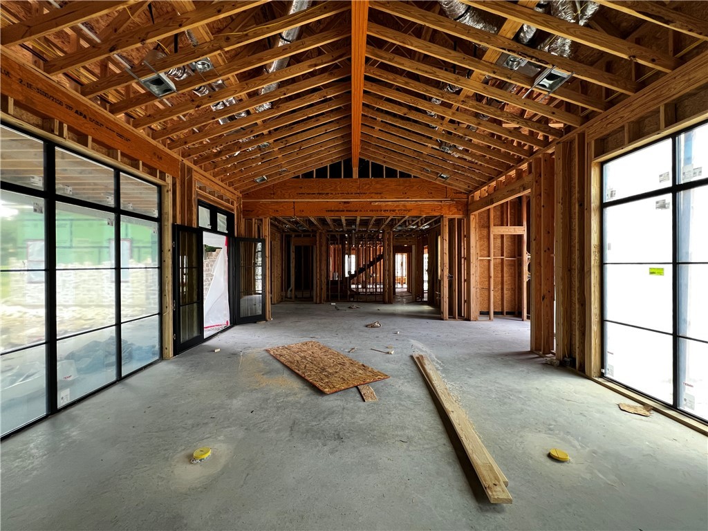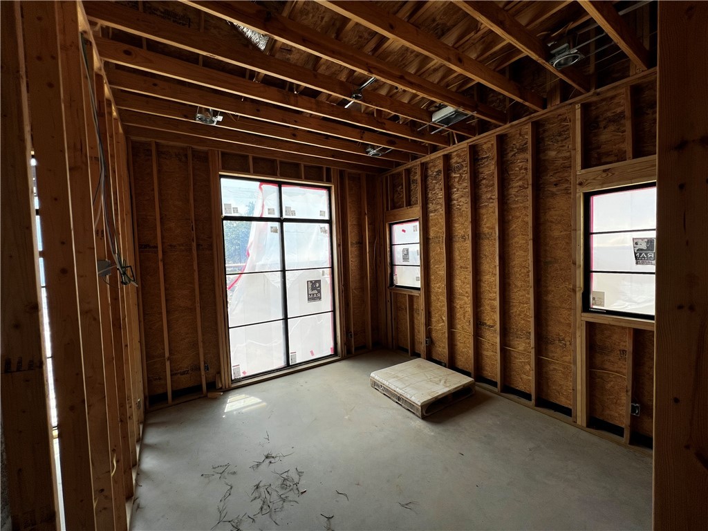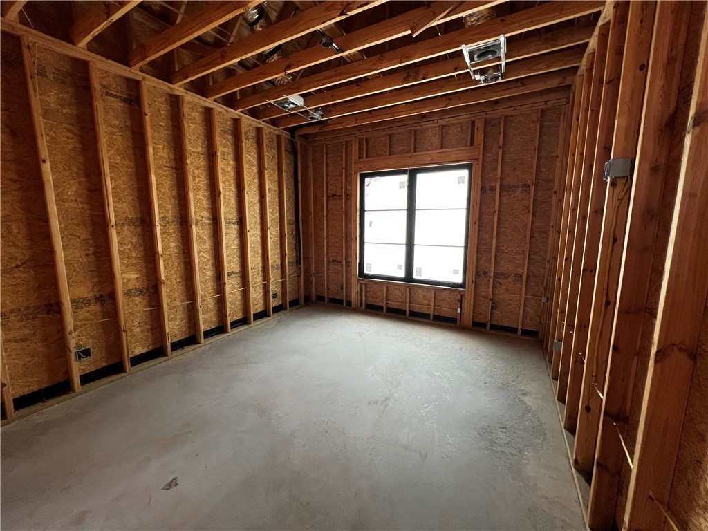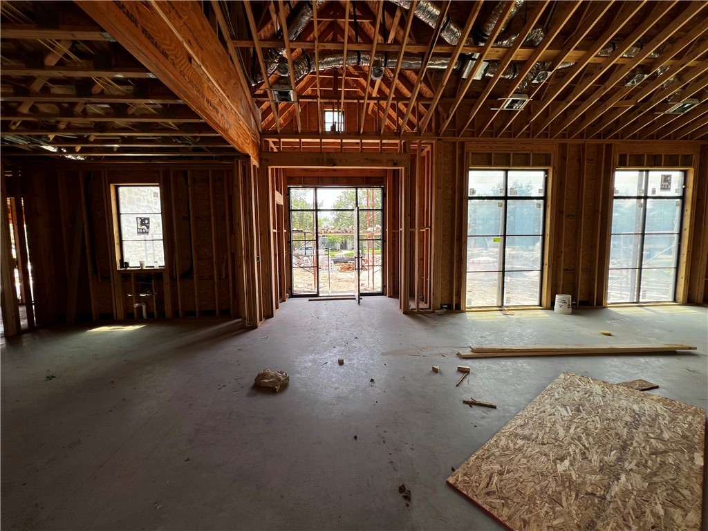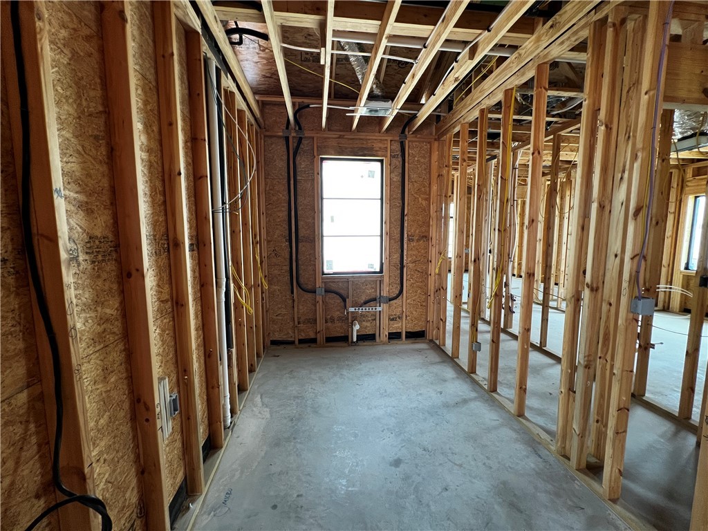5117 Miramont Circle Bryan TX 77802
Circle 5117 Miramont, Bryan, TX, 77802Basics
- Date added: Added 5 months ago
- Category: Residential
- Type: Single Family Residence
- Status: Active
- Bedrooms: 5
- Bathrooms: 5
- Total rooms: 13
- Area: 4753 sq ft
- Lot size: 22172, 0.509 sq ft
- Year built: 2025
- Property Condition: UnderConstruction
- Subdivision Name: Miramont
- County: Brazos
- MLS ID: 25005009
Description
-
Description:
Experience refined living in this stunning new construction ,offered by Hamilton Custom Homes, nestled within the prestigious golf community of Miramont in Bryan, TX. This thoughtfully designed 5-bedroom, 5-bath residence spans 4,753 square feet and showcases an impressive blend of luxury, comfort, and craftsmanship. Positioned on a premier golf course lot, the home’s 100% stone exterior and upgraded DaVinci shake roof create a striking first impression. Inside, expansive RAM windows bathe each space in natural light while framing serene fairway views. The gourmet kitchen is equipped with top-of-the-line Thermador appliances, and a large butlers pantry ideal for culinary enthusiasts and entertainers alike. Relax or entertain on the spacious covered back patio that seamlessly connects indoor and outdoor living. Every detail has been curated for elegance and ease, offering a lifestyle of sophistication in one of Bryan’s most sought-after communities. A rare opportunity to own a masterpiece in Miramont.
Show all description
Location
- Directions: Highway 6 N to Briarcrest exit. Turn Right onto Briarcrest, and right onto Boonville Rd. Turn left into Miramont on Miramont Blvd. Turn left onto Miramont Circle ( at the round about in front of the clubhouse). Home will be on the left hand side.
- Lot Size Acres: 0.509 acres
Building Details
- Water Source: Public
- Architectural Style: Traditional
- Lot Features: NearGolfCourse,Level,OnGolfCourse,TreesLargeSize,Trees
- Sewer: PublicSewer
- Construction Materials: Stone
- Fencing: Metal
- Foundation Details: Slab
- Garage Spaces: 3
- Levels: Two
- Builder Name: Hamilton Custom Homes
- Floor covering: Tile, Wood
Amenities & Features
- Parking Features: Attached,FrontEntry,Garage,GarageFacesSide
- Patio & Porch Features: Covered
- Accessibility Features: None
- Roof: Other
- Association Amenities: MaintenanceGrounds,Management,Security
- Utilities: CableAvailable,ElectricityAvailable,NaturalGasAvailable,HighSpeedInternetAvailable,SewerAvailable,SeparateMeters,TrashCollection,UndergroundUtilities,WaterAvailable
- Window Features: LowEmissivityWindows
- Cooling: CentralAir,Electric
- Fireplace Features: Gas,WoodBurning
- Heating: Central,Electric,HeatPump
- Interior Features: GraniteCounters,QuartzCounters,ButlersPantry,CeilingFans,DryBar,KitchenExhaustFan,KitchenIsland,ProgrammableThermostat
- Laundry Features: WasherHookup
- Appliances: BuiltInElectricOven,DoubleOven,Dishwasher,Disposal,GasRange,MultipleWaterHeaters,Microwave,Refrigerator,TanklessWaterHeater
Nearby Schools
- Middle Or Junior School District: Bryan
- Middle Or Junior School: ,
- Elementary School District: Bryan
- High School District: Bryan
Expenses, Fees & Taxes
- Association Fee: $4,515
Miscellaneous
- Association Fee Frequency: Annually
- List Office Name: Greenprint Real Estate Group
- Community Features: Barbecue,Golf
Ask an Agent About This Home
Agent Details
- List Agent Name: Randy Hightower
- Agent Email: randy@greenprintrealestate.com

