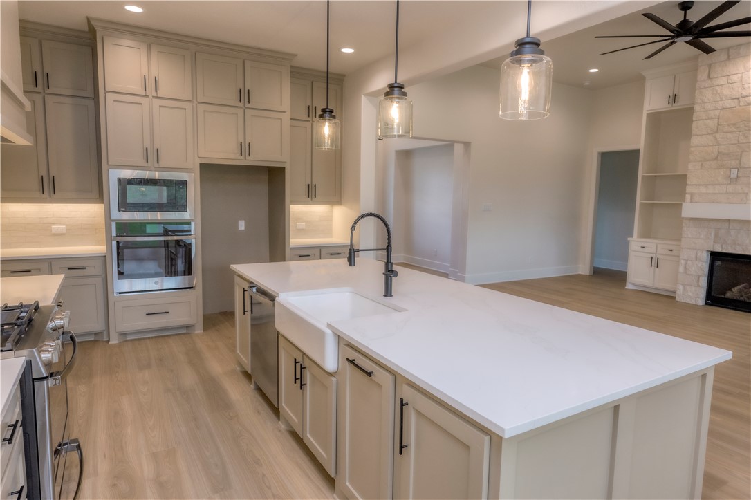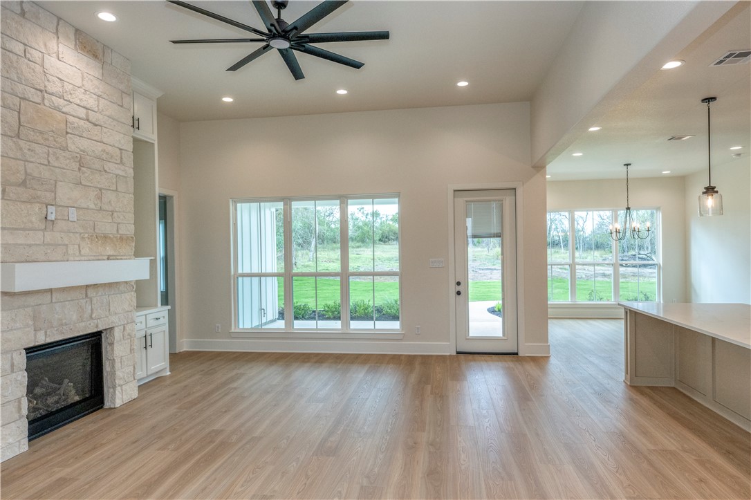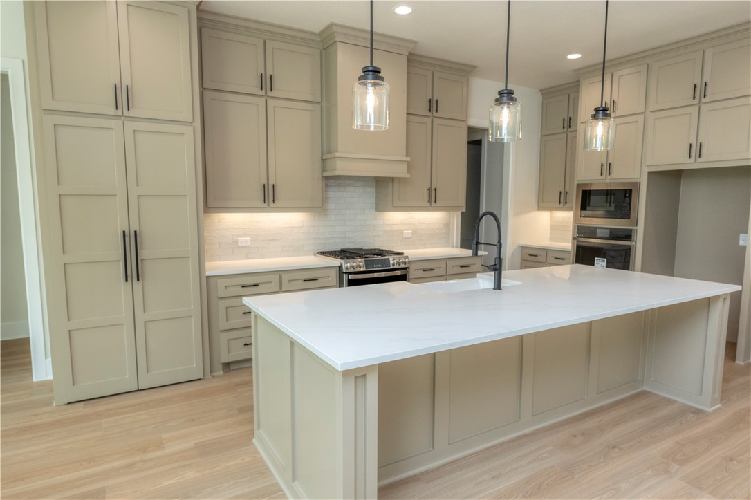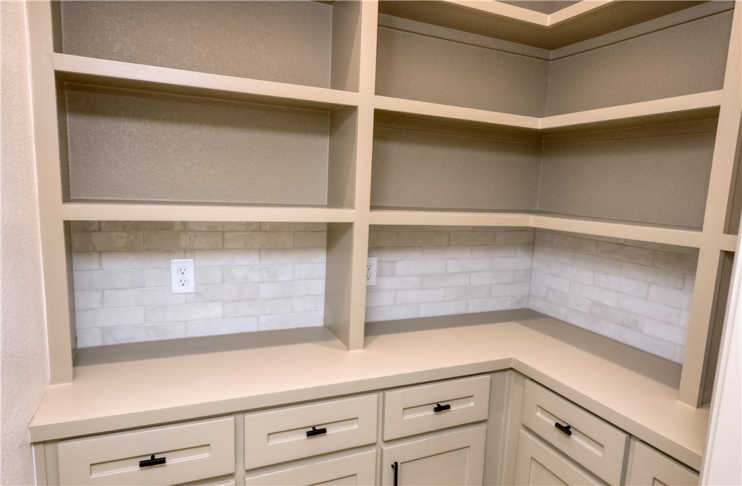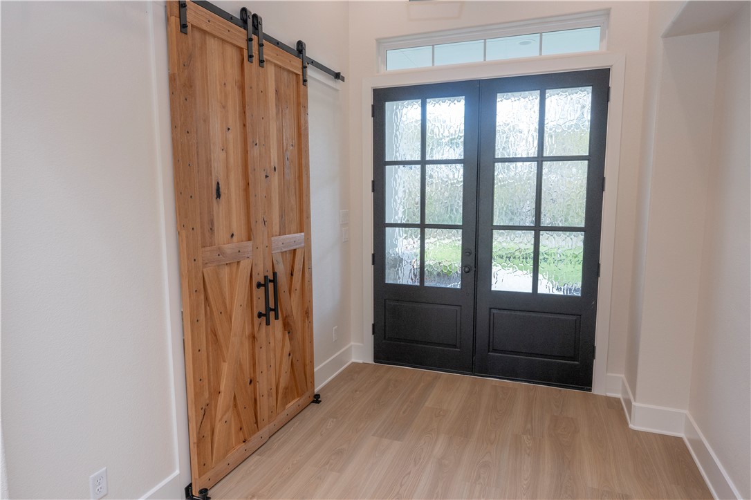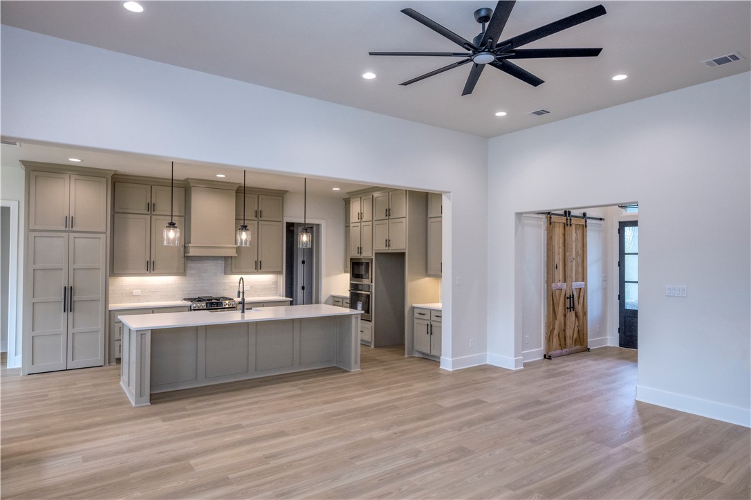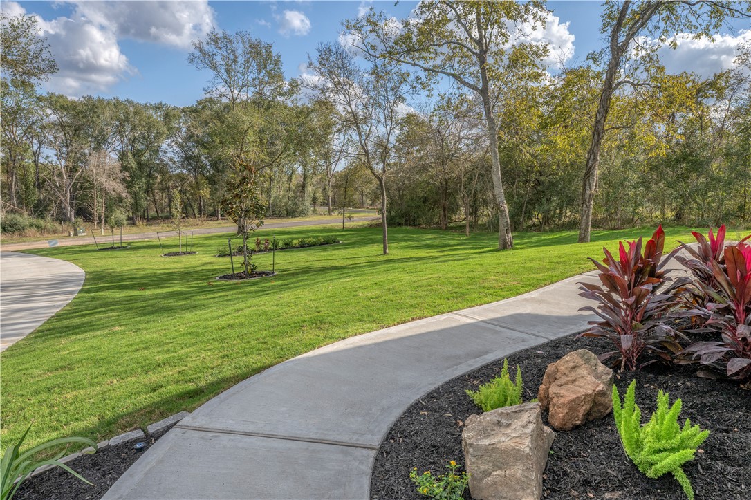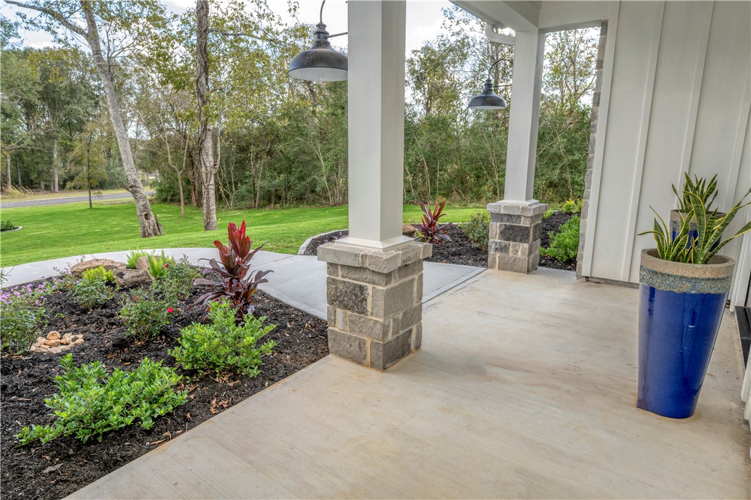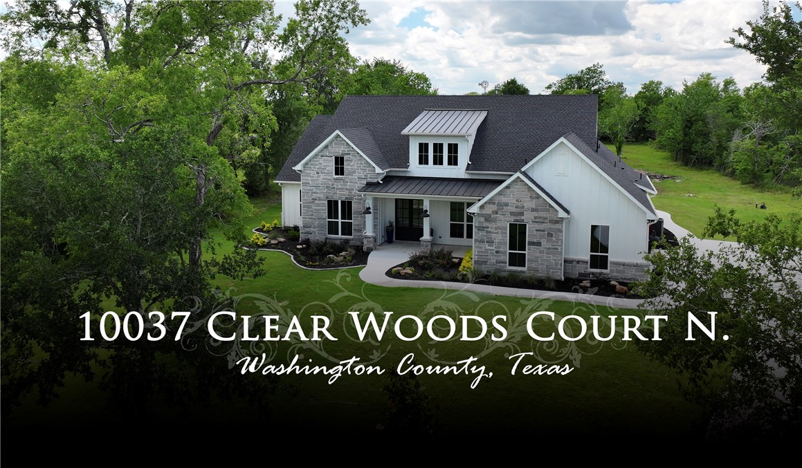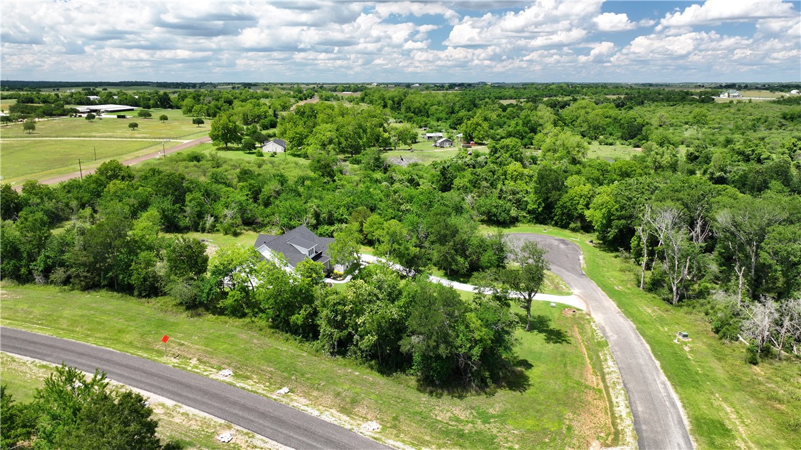10037 Clear Woods Court N Washington TX 7880
Court 10037 Clear Woods, Washington, TX, 7880Basics
- Date added: Added 5 months ago
- Category: Residential
- Type: Single Family Residence
- Status: Active
- Bedrooms: 4
- Bathrooms: 3
- Half baths: 1
- Total rooms: 0
- Floors: 1
- Area: 2847 sq ft
- Lot size: 102714.48, 2.358 sq ft
- Year built: 2024
- Subdivision Name: Other
- County: Washington
- MLS ID: 25007254
Description
-
Description:
Beautiful new construction modern farmhouse located in The Reserve at Chappell Hill situated on approx. 2.358 private acres. The home offers 4 bedrooms, 2.5 baths, spacious and open kitchen-living-dining area, office at entry, front porch, covered back patio and 2 car side-entry garage. Many upgraded finishes, including quartz countertops, 10’ upper cabinets in the kitchen, hidden walk-in pantry, custom shower with rain head in primary bathroom, spray foam insulation in attic, 15-zone wi-fi enabled sprinkler system and the home is hook-up ready for a full home backup generator. It also comes with the assurances of having a warranty in place on many of the items (HVAC, flooring, etc) and a wildlife tax exemption on a portion of the land meaning lower taxes! All that is missing is you!
Show all description
Location
- Directions: From downtown Chappell Hill take FM 1155 approx. 6 miles to The Reserve at Chappell Hill. Turn right and property will be on the left at the corner of Chappell Reserve Dr. and Clear Woods Court North.
- Lot Size Acres: 2.358 acres
Building Details
- Water Source: Well
- Lot Features: CornerLot
- Construction Materials: HardiplankType,Stone
- Covered Spaces: 2
- Foundation Details: Slab
- Garage Spaces: 2
- Levels: One
- Builder Name: Blue Skies Homes
- Floor covering: Wood
Amenities & Features
- Parking Features: AttachedCarport
- Accessibility Features: AccessibilityFeatures,Other
- Roof: Composition
- Association Amenities: MaintenanceGrounds
- Utilities: ElectricityAvailable,HighSpeedInternetAvailable,SepticAvailable,WaterAvailable
- Cooling: CentralAir,CeilingFans,Electric
- Heating: Central,Electric
- Interior Features: QuartzCounters,CeilingFans,DryBar,KitchenIsland
- Laundry Features: WasherHookup
- Appliances: Dishwasher,GasRange,Microwave
Nearby Schools
- Middle Or Junior School District: Brenham
- Middle Or Junior School: ,
- Elementary School District: Brenham
- High School District: Brenham
Expenses, Fees & Taxes
- Association Fee: $700
Miscellaneous
- Association Fee Frequency: Annually
- List Office Name: Hodde Real Estate LLC
Ask an Agent About This Home
Agent Details
- List Agent Name: Randy Hodde
- Agent Email: rhodde@hoddere.com

