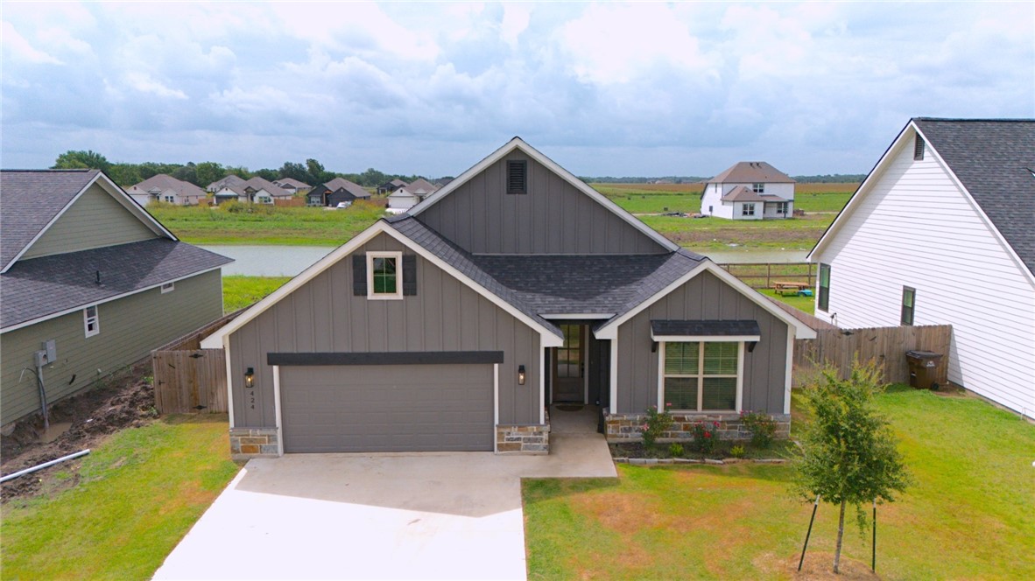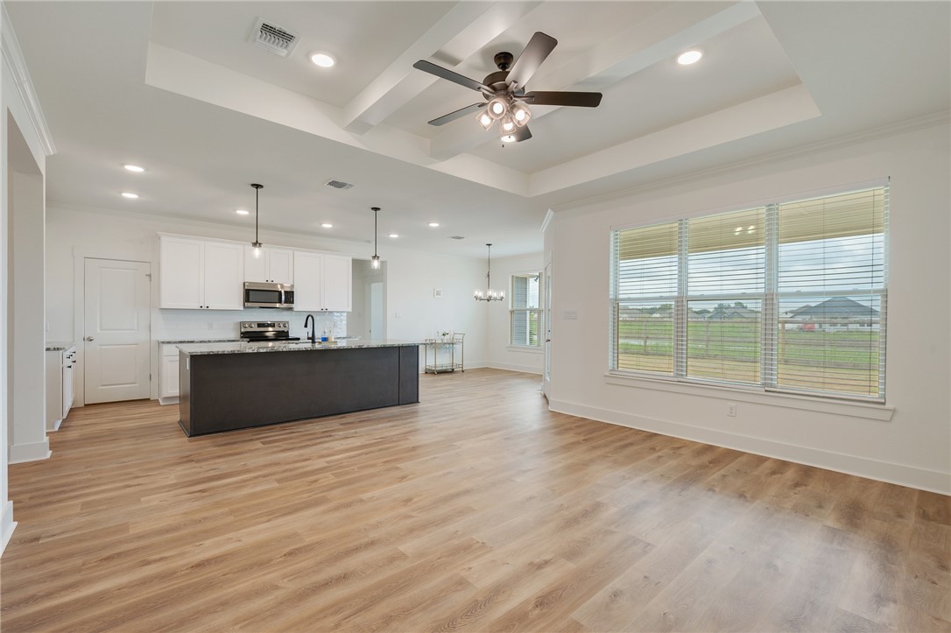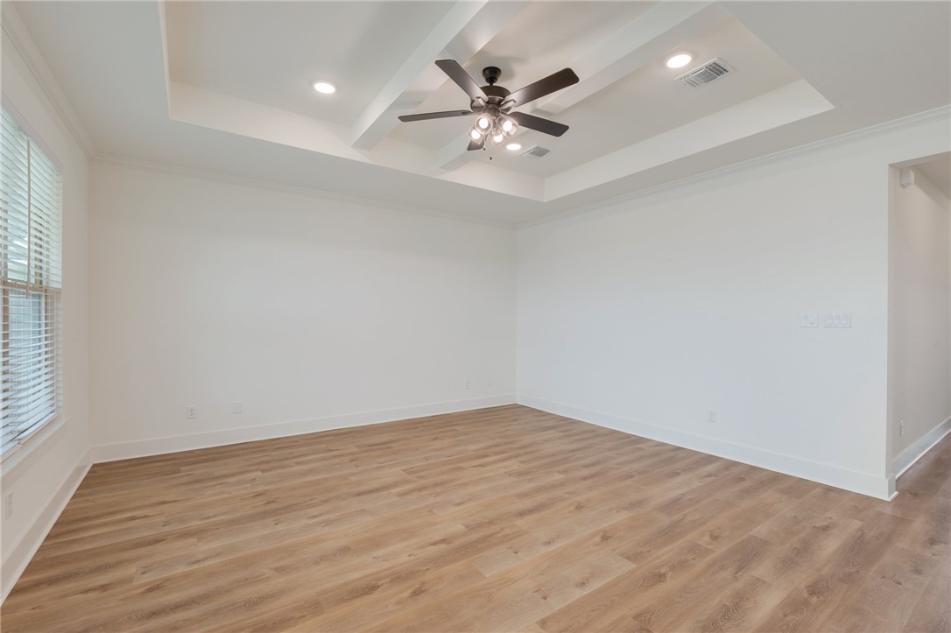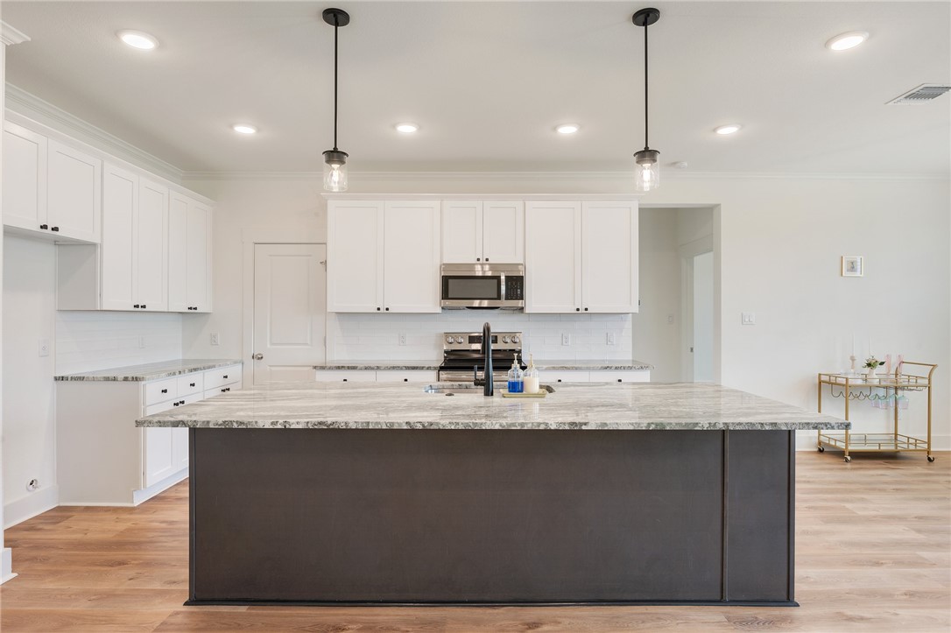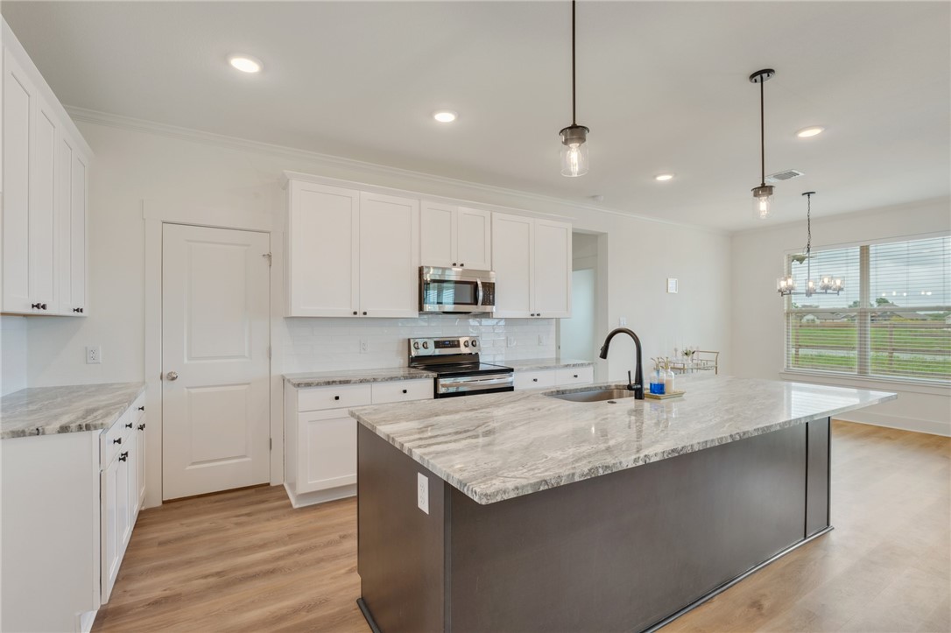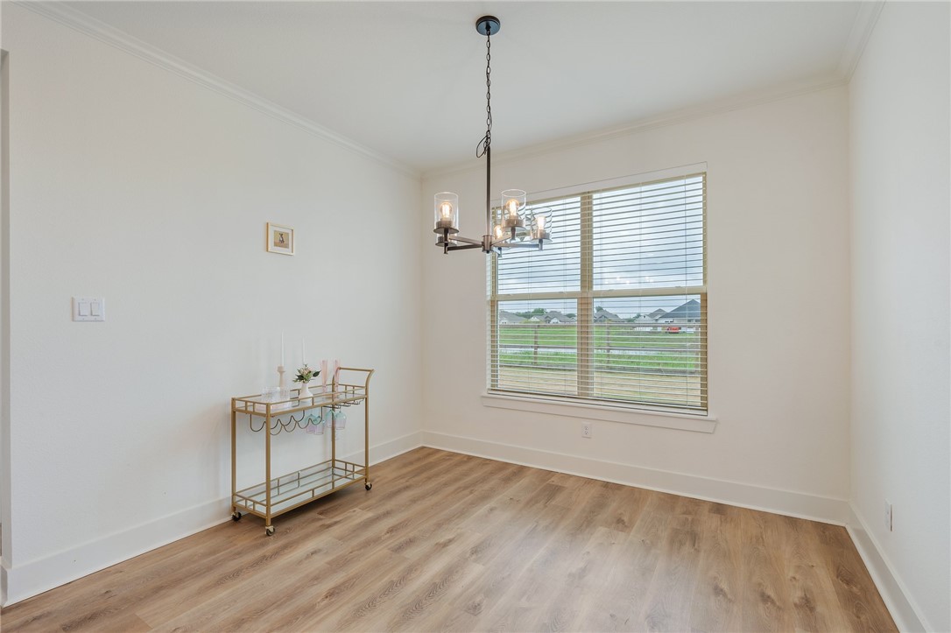424 Brazos Bend Somerville TX 77879
424 Brazos Bend, Somerville, TX, 77879Basics
- Date added: Added 5 months ago
- Category: Residential
- Type: Single Family Residence
- Status: Active
- Bedrooms: 3
- Bathrooms: 2
- Total rooms: 7
- Floors: 1
- Area: 1747 sq ft
- Lot size: 7536, 0.173 sq ft
- Year built: 2023
- Subdivision Name: Grand Lake of Snook
- County: Burleson
- MLS ID: 25007785
Description
-
Description:
Why wait for new construction when this nearly new home is move-in ready & already has the extras handled? One of only a handful built in the Grand Lake of Snook Subdivision by Stonebrook Homes, who's builder has 43 years of experience in the industry, this 3 bed, 2 bath home offers the perfect blend of style, function, and convenience, without the hassle of construction delays. Step inside to find an open layout with raised ceilings, designer lighting, and durable vinyl plank flooring. The kitchen is both beautiful & practical, featuring granite counters, large island, walk-in pantry, & generous cabinet space. The primary suite offers a soaking tub, oversized tile shower, and a spacious walk-in closet. Out back, enjoy a fully sodded yard & covered patio with built-in prep sink, great for relaxing by the neighborhood pond. Additional perks include a mud bench, LED lighting, & oversized 2-car garage. Located just 15 minutes west of Kyle Field, this home offers small-town charm, low Burleson County taxes, & easy access to College Station, Caldwell, and Brenham. Don’t wait, this one is ready to go.
Show all description
Location
- Directions: From Research Park, take FM 60 (University Dr) West towards Snook, Left on FM 2155. Grand Lakes will be on the left before you get to Snook High School. Continue into Grand Lakes and Left at the T, follow the curve to the right to Brazos Bend. Home will be on the right.
- Lot Size Acres: 0.173 acres
Building Details
- Water Source: Public
- Architectural Style: Traditional
- Lot Features: PondOnLot,Waterfront
- Sewer: PublicSewer
- Construction Materials: HardiplankType,Stone
- Covered Spaces: 2
- Fencing: Wood
- Foundation Details: Slab
- Garage Spaces: 2
- Levels: One
- Builder Name: Stonebrook Homes
- Floor covering: Carpet, Tile, Vinyl
Amenities & Features
- Parking Features: Attached,Garage
- Security Features: SmokeDetectors
- Patio & Porch Features: Covered
- Accessibility Features: None
- Roof: Composition
- Association Amenities: MaintenanceGrounds,Management
- Utilities: SewerAvailable,WaterAvailable
- Window Features: LowEmissivityWindows
- Cooling: CentralAir,Electric
- Exterior Features: SprinklerIrrigation,OutdoorKitchen
- Heating: Central,Electric
- Interior Features: GraniteCounters,HighCeilings,BreakfastArea,CeilingFans,DryBar,KitchenExhaustFan,KitchenIsland,ProgrammableThermostat,WalkInPantry
- Appliances: Dishwasher,ElectricRange,ElectricWaterHeater,Disposal,Microwave,WaterHeater
Nearby Schools
- Middle Or Junior School District: Snook
- Middle Or Junior School: ,
- Elementary School District: Snook
- High School District: Snook
Expenses, Fees & Taxes
- Association Fee: $780
Miscellaneous
- Association Fee Frequency: Annually
- List Office Name: BHGRE Gary Greene
- Listing Terms: Cash,Conventional,FHA,UsdaLoan,VaLoan
Ask an Agent About This Home
Agent Details
- List Agent Name: Clint Kitzmann
- Agent Email: clint.kitzmann@garygreene.com


