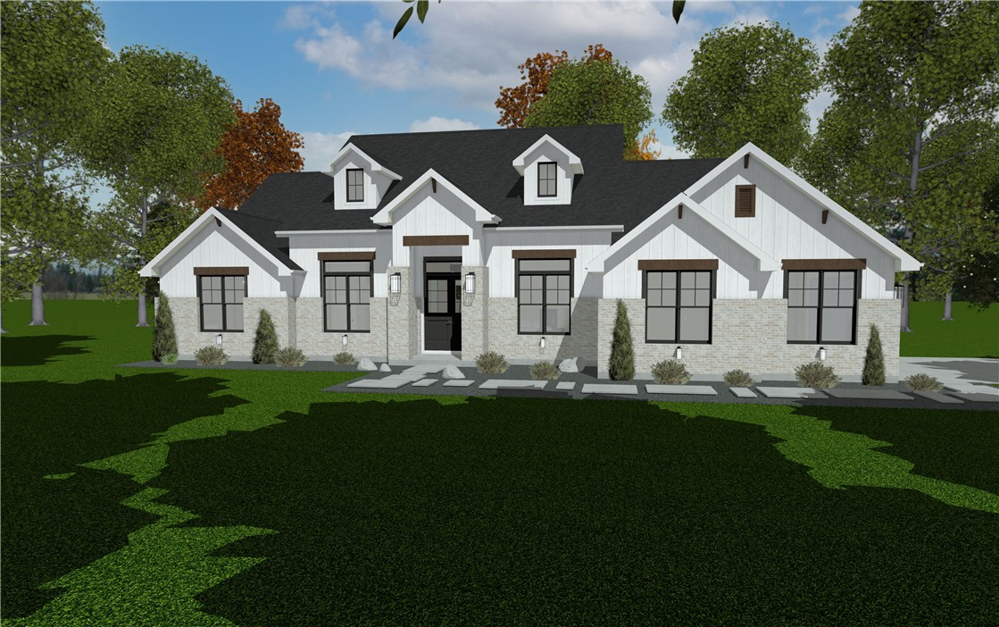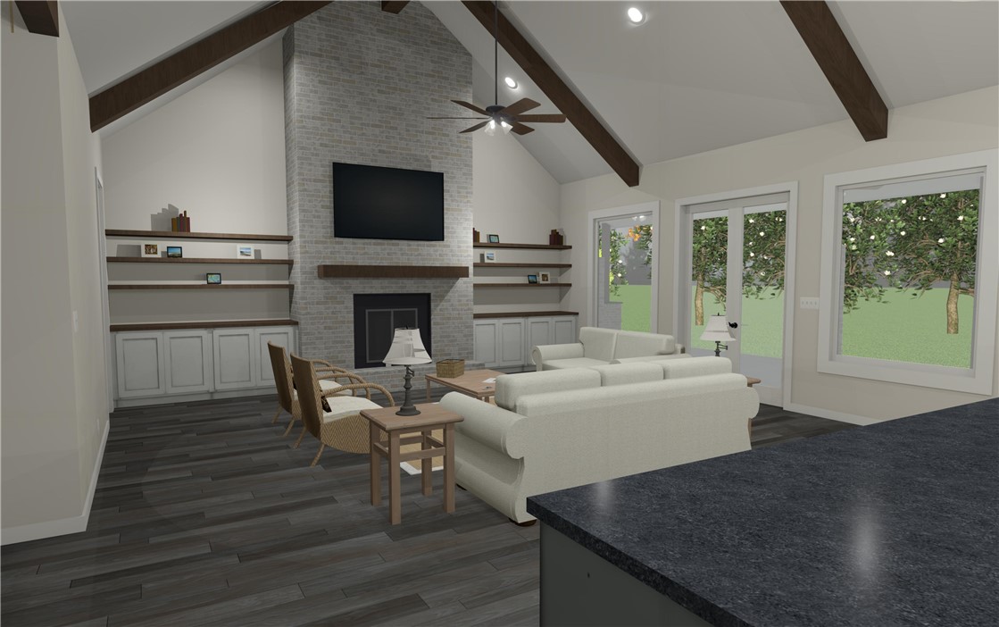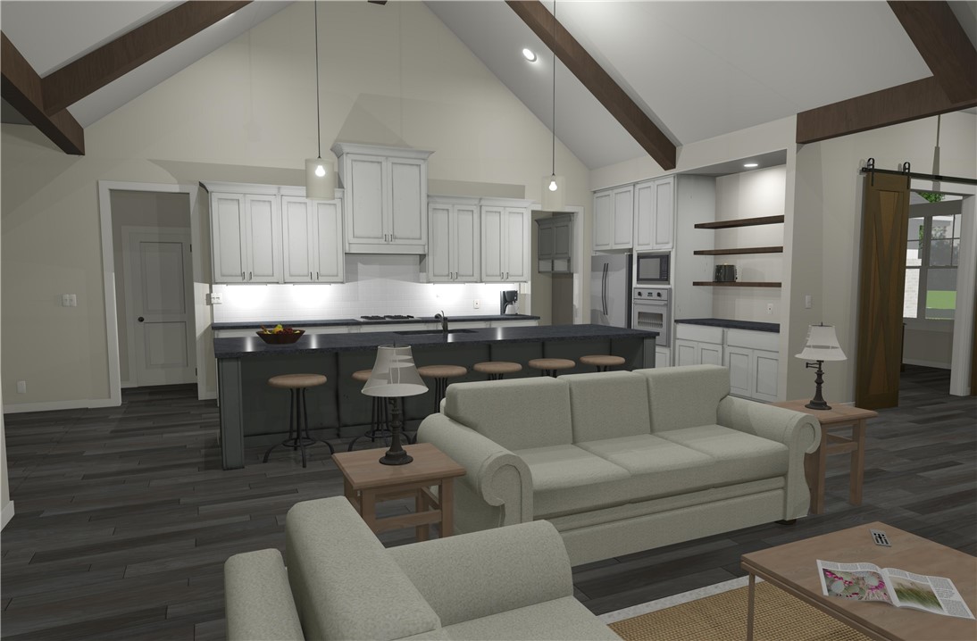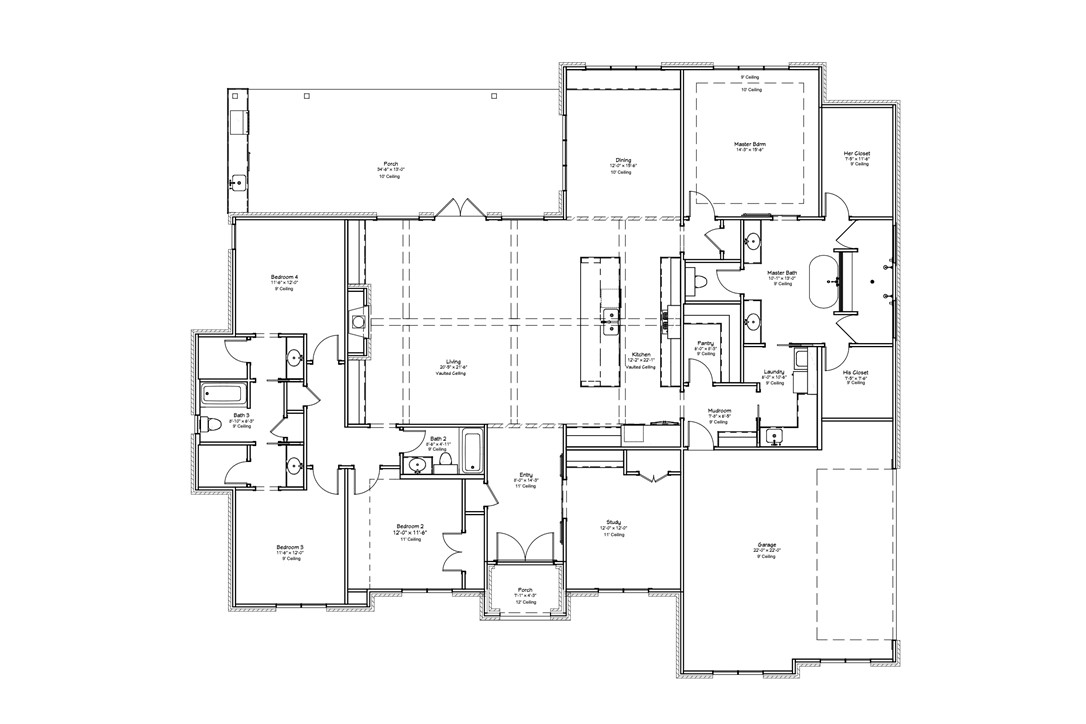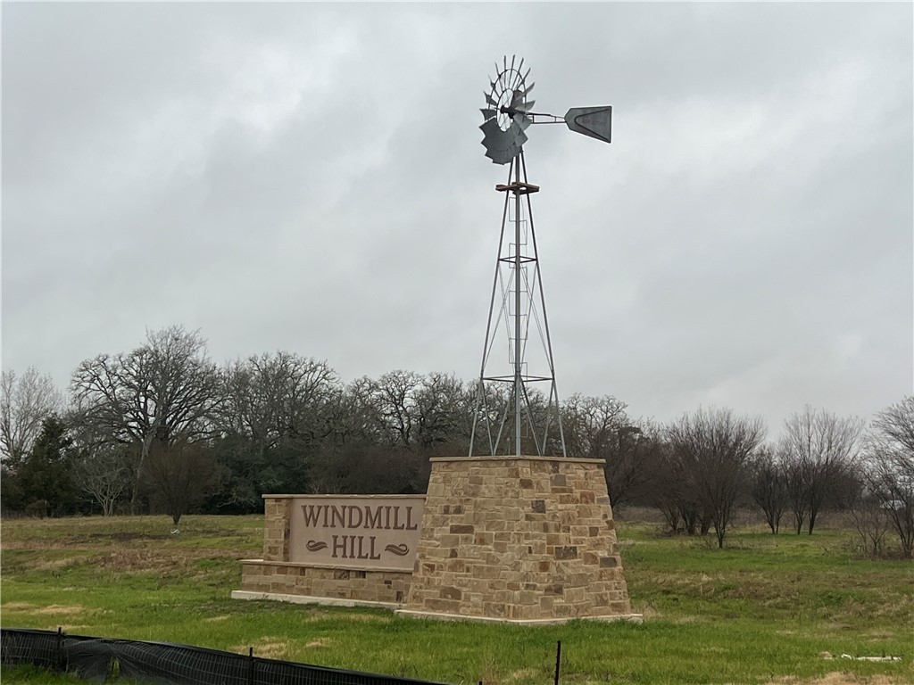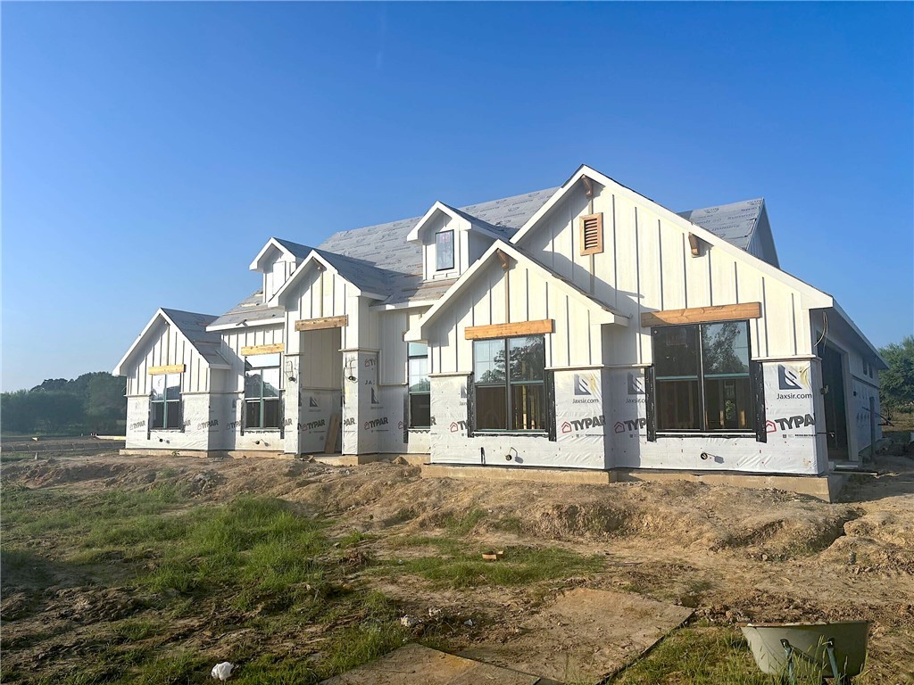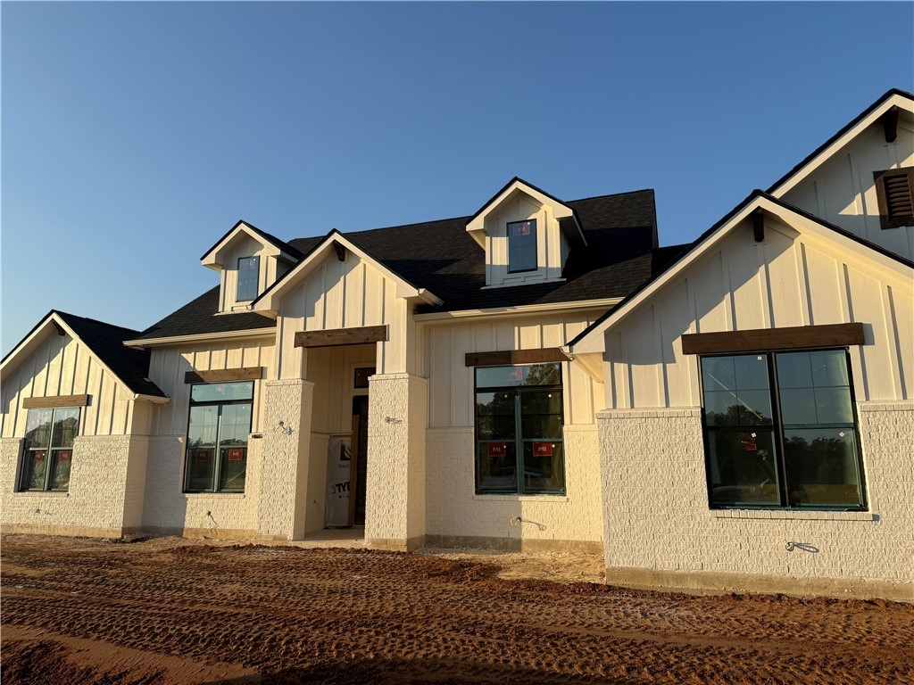5648 Mill Water Court Bryan TX 77808
Court 5648 Mill Water, Bryan, TX, 77808Basics
- Date added: Added 5 months ago
- Category: Residential
- Type: Single Family Residence
- Status: Active
- Bedrooms: 4
- Bathrooms: 3
- Total rooms: 0
- Floors: 1
- Area: 3100 sq ft
- Lot size: 44997, 1.033 sq ft
- Year built: 2025
- Property Condition: UnderConstruction
- Subdivision Name: Other
- County: Brazos
- MLS ID: 25008724
Description
-
Description:
Experience refined living in this 3,100 sq. ft. masterpiece, situated on a serene 1-acre lot.
This 4-bedroom, 3-bath residence with a private study blends timeless elegance with modern sophistication.
From the moment you arrive, the striking exterior elevation commands attention, offering a preview of the grandeur within. Inside, soaring cathedral ceilings create a breathtaking sense of space, while natural light dances across every corner. The gourmet kitchen is a showstopper, anchored by a massive island that invites both culinary creativity and lively gatherings.
The primary suite provides a luxurious retreat, and the additional bedrooms are thoughtfully designed for comfort and privacy. A spacious 2-car garage complements the home’s style and functionality.
With its architectural drama, high-end finishes, and expansive lot offering endless outdoor possibilities, this is more than a home — it’s an estate designed for those who appreciate the extraordinary.
Show all description
Location
- Directions: From Hwy 6 N, take the exit towards Briarcrest Dr. Take a right onto Briarcrest Dr. Stay straight onto FM 1179. Continue on FM 1179 for 4 miles. Take a left onto Mill Water Ct.
- Lot Size Acres: 1.033 acres
Building Details
Amenities & Features
- Parking Features: Attached,Garage,GarageDoorOpener
- Security Features: SmokeDetectors
- Patio & Porch Features: Covered
- Accessibility Features: None
- Roof: Composition,Shingle
- Association Amenities: MaintenanceGrounds,Management
- Utilities: ElectricityAvailable,HighSpeedInternetAvailable,Propane,MunicipalUtilities,SepticAvailable,UndergroundUtilities,WaterAvailable
- Window Features: LowEmissivityWindows
- Cooling: CentralAir,Electric
- Door Features: FrenchDoors,InsulatedDoors
- Exterior Features: SprinklerIrrigation,OutdoorKitchen
- Fireplace Features: Gas,WoodBurning
- Heating: Central,Electric,HeatPump
- Interior Features: FrenchDoorsAtriumDoors,GraniteCounters,HighCeilings,HighSpeedInternet,QuartzCounters,WiredForSound,WindowTreatments,CeilingFans,KitchenExhaustFan,KitchenIsland,ProgrammableThermostat,WalkInPantry
- Laundry Features: WasherHookup
- Appliances: SomeGasAppliances,BuiltInElectricOven,Cooktop,Dishwasher,Disposal,GasWaterHeater,MultipleWaterHeaters,Microwave,PlumbedForGas,EnergyStarQualifiedAppliances,TanklessWaterHeater
Nearby Schools
- Middle Or Junior School District: Bryan
- Middle Or Junior School: ,
- Elementary School District: Bryan
- High School District: Bryan
Expenses, Fees & Taxes
- Association Fee: $450
Miscellaneous
- Association Fee Frequency: Annually
- List Office Name: Walsh &Mangan Premier RE Group
Ask an Agent About This Home
Agent Details
- List Agent Name: Ashley Dent
- Agent Email: ashleydent@owninaggieland.com

