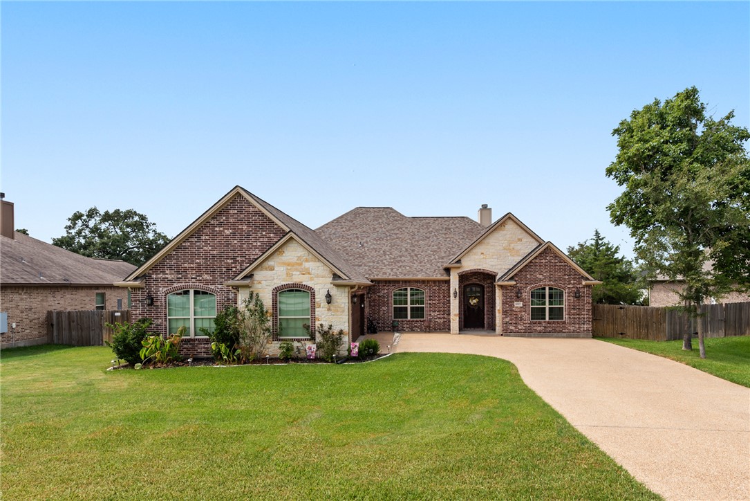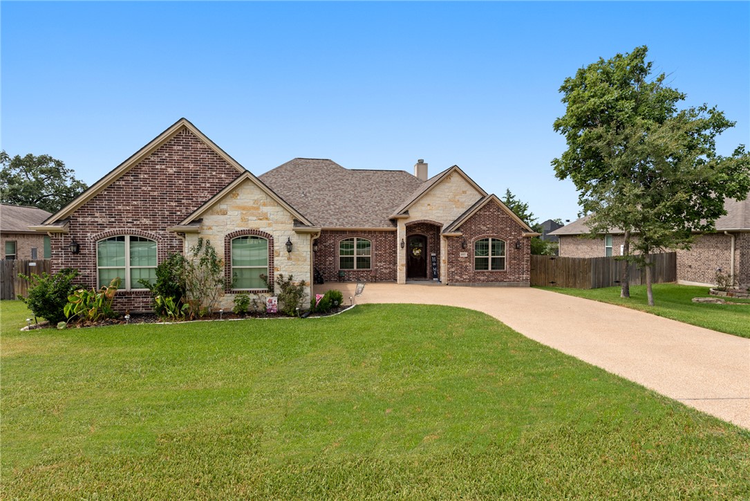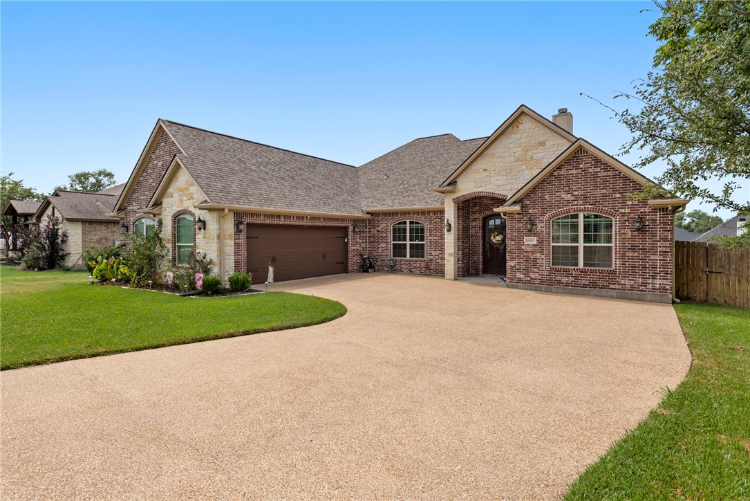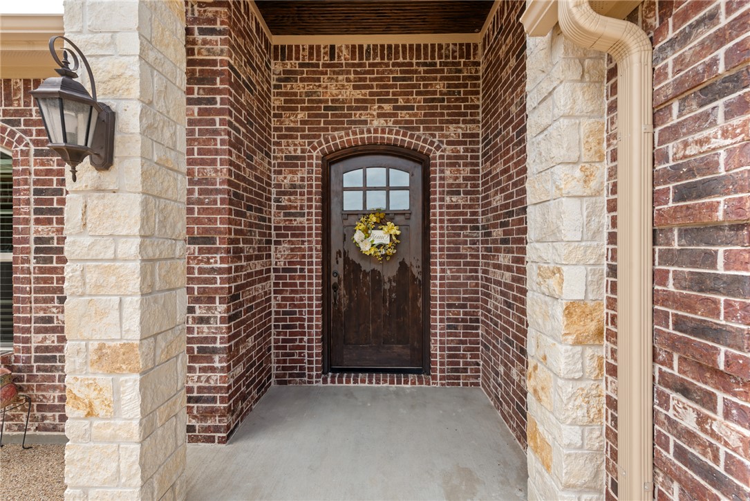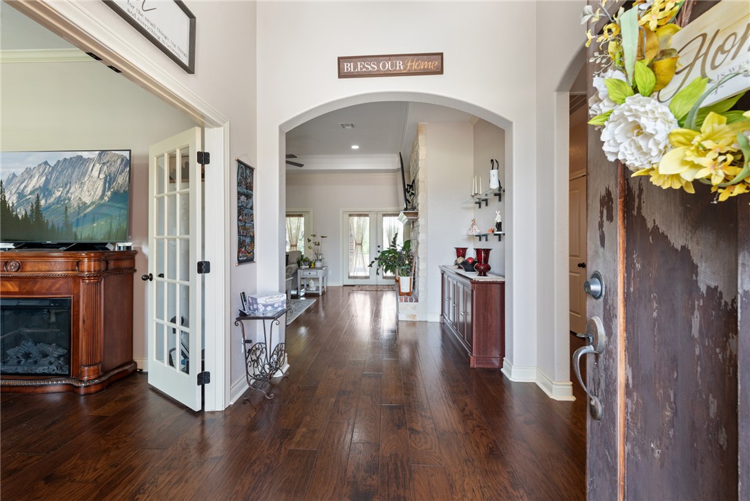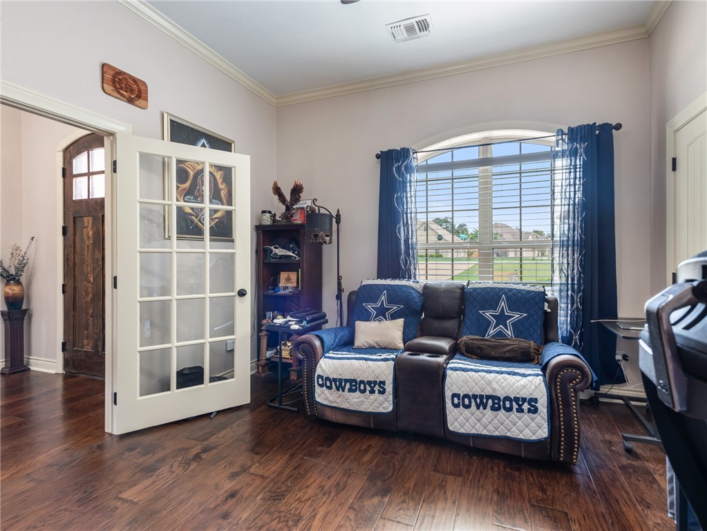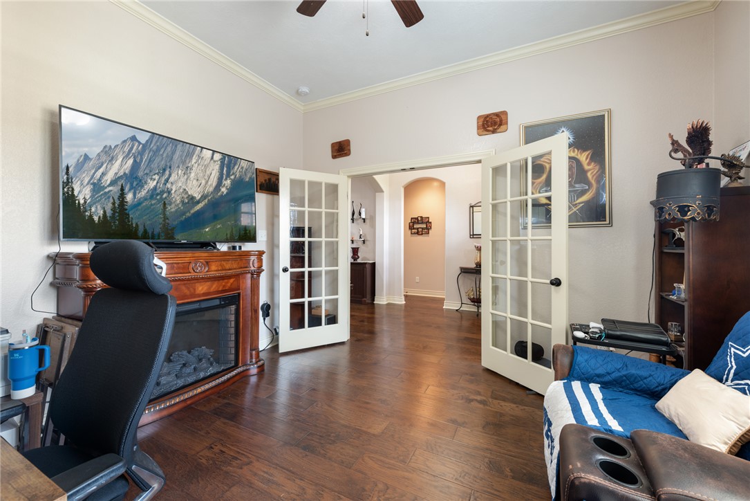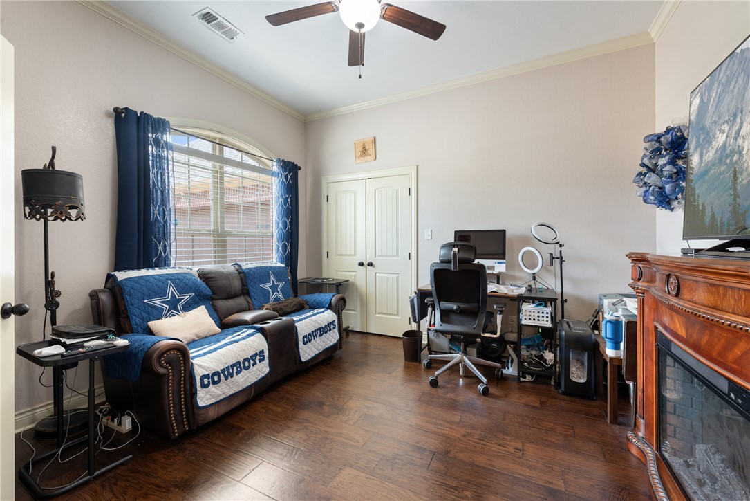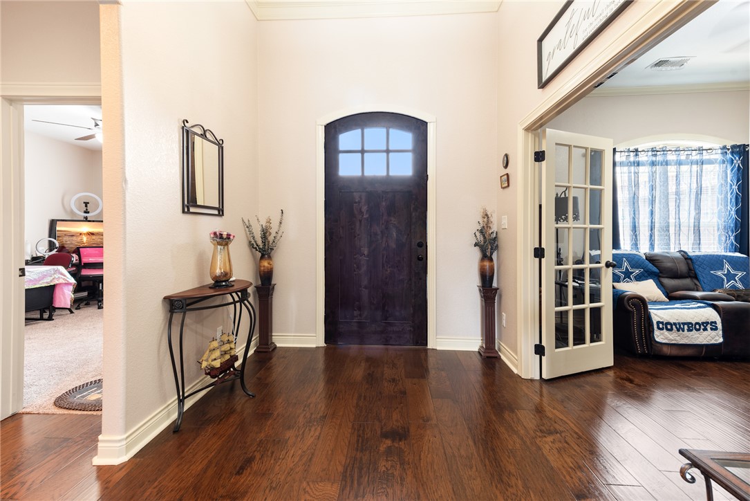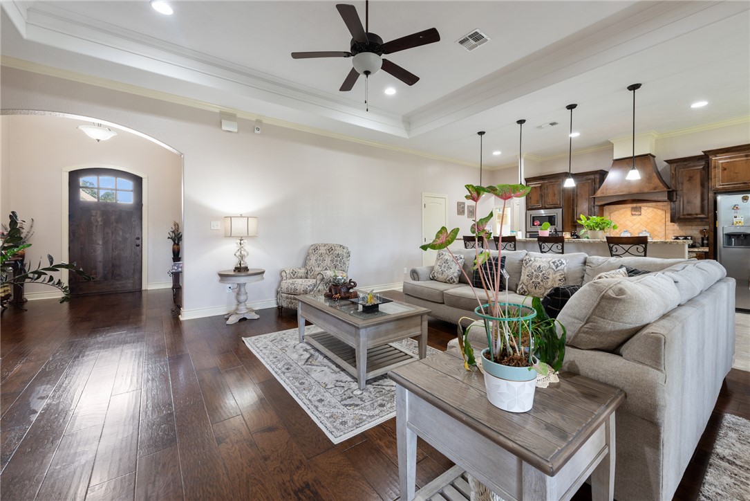4663 River Rock Bryan TX 77808
4663 River Rock, Bryan, TX, 77808Basics
- Date added: Added 5 months ago
- Category: Residential
- Type: Single Family Residence
- Status: Under Contract
- Bedrooms: 4
- Bathrooms: 3
- Half baths: 1
- Total rooms: 0
- Floors: 1
- Area: 2545 sq ft
- Lot size: 14113, 0.32 sq ft
- Year built: 2017
- Subdivision Name: Greenbrier
- County: Brazos
- MLS ID: 25006217
Description
-
Description:
Stunning Home in Prestigious Greenbrier!
Show all description
Welcome to this beautifully appointed 4-bedroom, 2.5-bath home located in the highly sought-after Greenbrier community—just steps away from the River Stone subdivision. This spacious home offers an open-concept layout with an oversized double garage and elegant details throughout. From the moment you enter, you'll be greeted by rich dark wood floors that flow seamlessly through the foyer and living room. A striking floor-to-ceiling stone fireplace creates a warm focal point in the living area, while double French doors open to a large covered patio—ideal for relaxing or entertaining. Step down into a beautifully maintained level backyard with lush green grass, offering both beauty and usability without any slopes.
The kitchen is a chef’s dream, featuring knotty pine-stained cabinets that complement the wood flooring, granite countertops, stainless steel appliances, a walk-in pantry, and durable tile floors that continue into the dining area, utility room, half bath, and master bathroom. The spacious master suite is a true retreat, offering an oversized walk-in closet, dual vanities, a separate shower, and a luxurious jetted tub. The current owners have transformed the front bedroom into a stylish man cave—showcasing the home's versatility. This home combines comfort, craftsmanship, and a prime location in one of the most desirable neighborhoods in the area. Don’t miss your chance to call this beautiful property “home”!
Location
- Directions: Going NORTH on Earl Rudder Frwy, Exit Briarcrest Drive. Head northeast on Briarcrest Dr toward FM-1179 • Briarcrest Dr 0.7 mi, Continue onto FM1179 0.4 mi, Turn left onto Thornberry Dr 0.7 mi, Turn right onto River Rock Dr, home is on the left.
- Lot Size Acres: 0.32 acres
Building Details
Amenities & Features
- Parking Features: Attached,FrontEntry,Garage,GarageDoorOpener
- Security Features: SmokeDetectors
- Patio & Porch Features: Covered
- Accessibility Features: None
- Roof: Composition,Shingle
- Association Amenities: Management
- Utilities: NaturalGasAvailable,HighSpeedInternetAvailable,PhoneAvailable,SewerAvailable,TrashCollection,UndergroundUtilities,WaterAvailable
- Window Features: ThermalWindows
- Cooling: CentralAir,Electric
- Door Features: FrenchDoors
- Exterior Features: SprinklerIrrigation
- Fireplace Features: Gas,WoodBurning
- Heating: Central,Gas
- Interior Features: FrenchDoorsAtriumDoors,GraniteCounters,HighCeilings,WiredForSound,WindowTreatments,BreakfastArea,CeilingFans,DryBar
- Laundry Features: WasherHookup
- Appliances: BuiltInElectricOven,Cooktop,Dishwasher,Disposal,Microwave,TanklessWaterHeater
Nearby Schools
- Middle Or Junior School District: Bryan
- Middle Or Junior School: ,
- Elementary School District: Bryan
- High School District: Bryan
Expenses, Fees & Taxes
- Association Fee: $350
Miscellaneous
- Association Fee Frequency: Annually
- List Office Name: About Town Realty
- Listing Terms: Cash,Conventional,FHA,VaLoan
Ask an Agent About This Home
Agent Details
- List Agent Name: Gloria Medina
- Agent Email: aggielandrealtor@gmail.com

