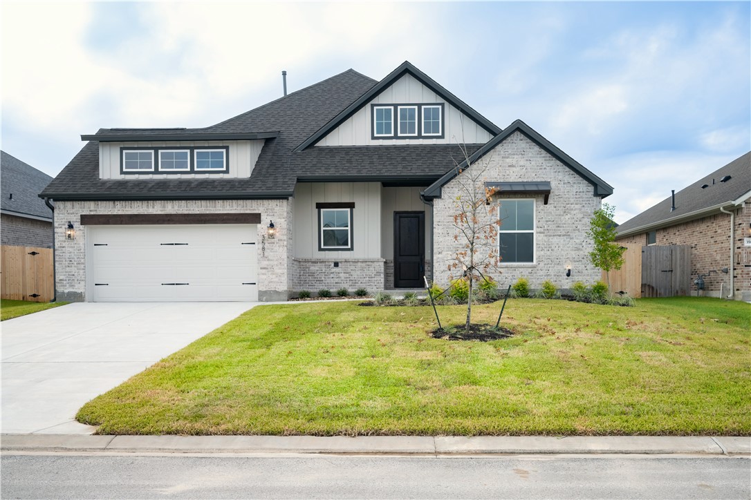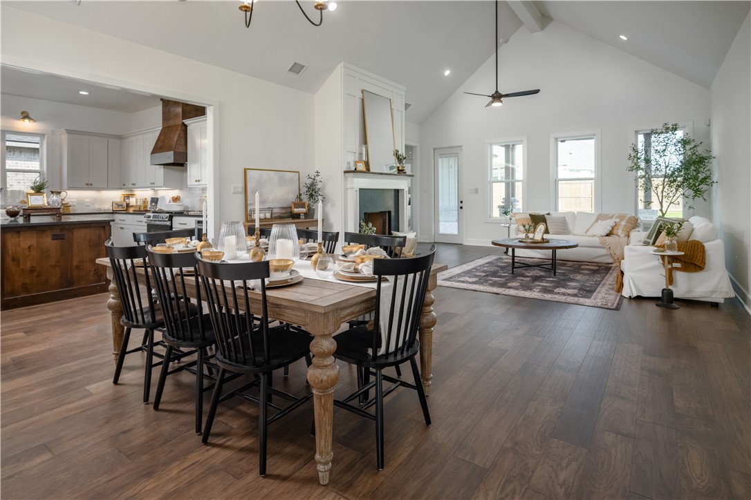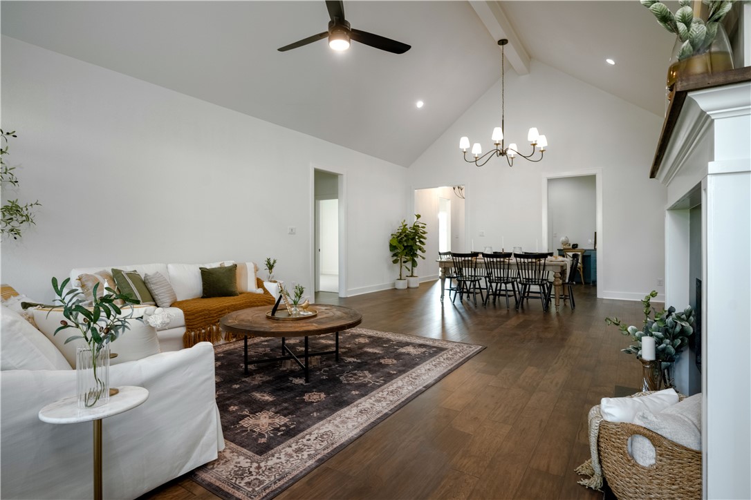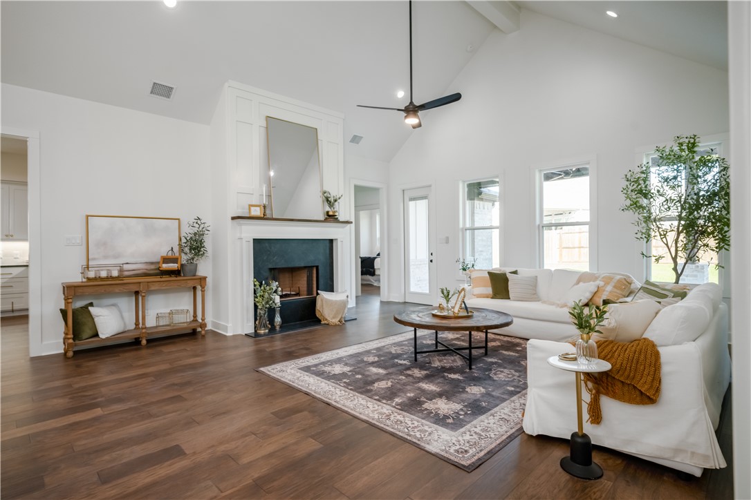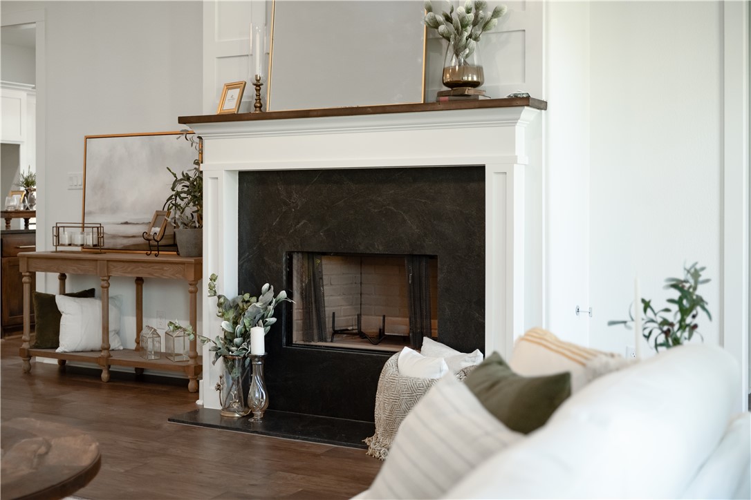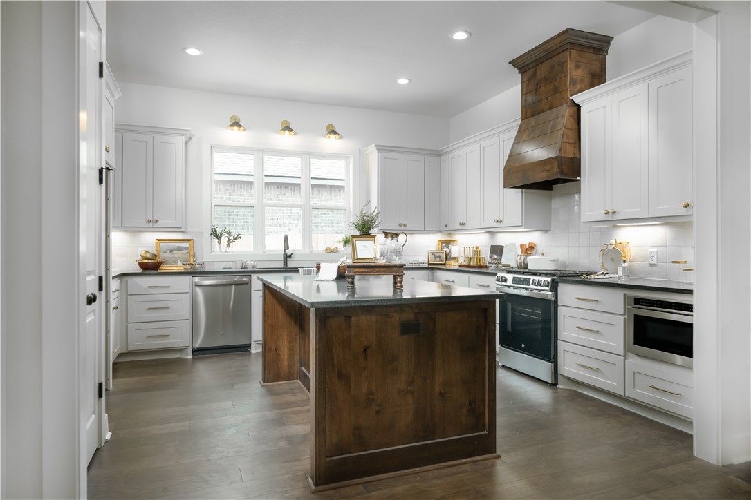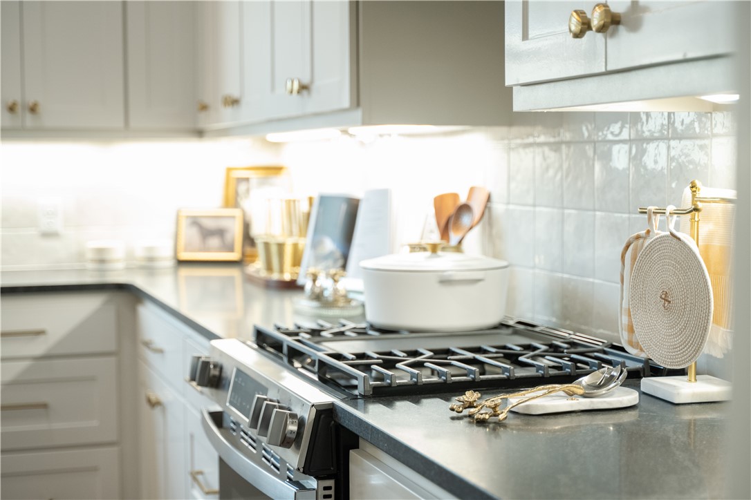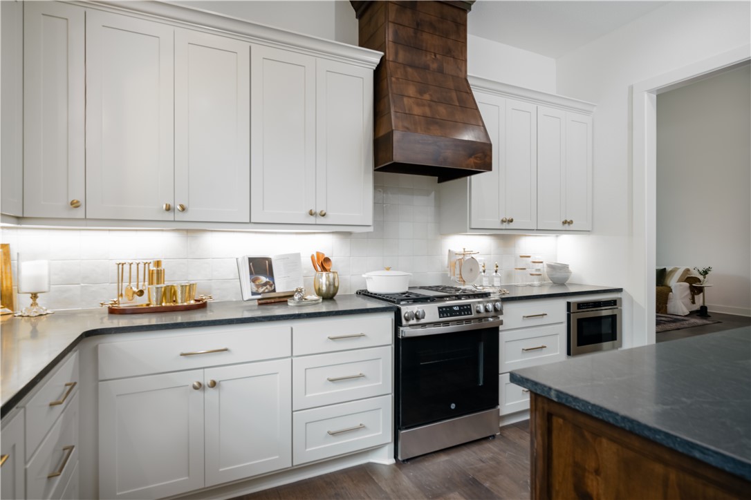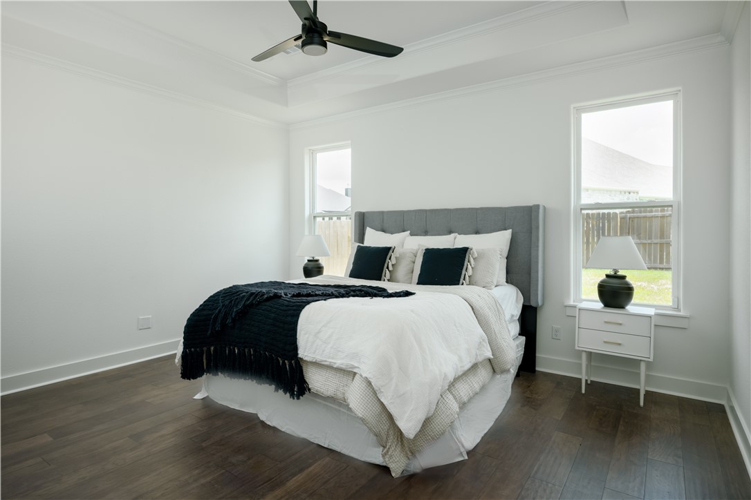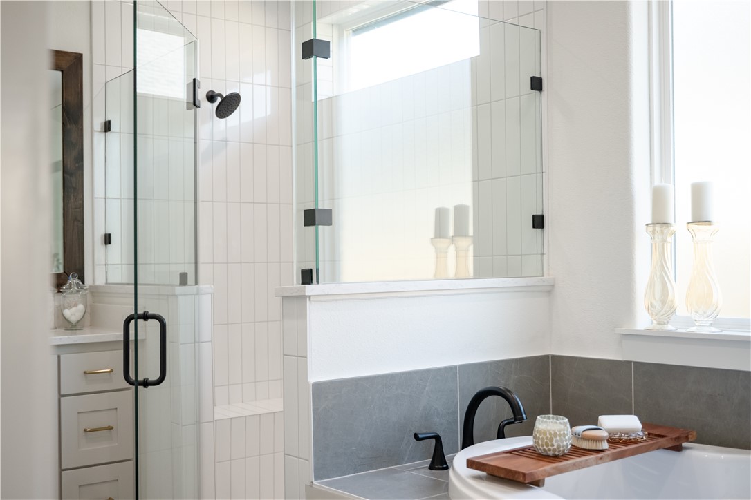3581 Chantilly Path Bryan TX 77808
Path 3581 Chantilly, Bryan, TX, 77808Basics
- Date added: Added 5 months ago
- Category: Residential
- Type: Single Family Residence
- Status: Pending
- Bedrooms: 4
- Bathrooms: 3
- Total rooms: 0
- Floors: 1
- Area: 2300 sq ft
- Lot size: 8124, 0.1865 sq ft
- Year built: 2025
- Subdivision Name: Greenbrier
- County: Brazos
- MLS ID: 25009539
Description
-
Description:
ASK ABOUT BUILDER INCENTIVES for rate buydowns or closing costs - Reece Homes popular "Ashley" plan comes to Greenbrier! Open living and dining area and U-shaped kitchen provide functional entertaining space. Kitchen comes equipped with beautiful granite countertops, stainless steel appliances, and an island with seating space! The primary bedroom is a restful retreat to start and end your days with an en-suite bathroom featuring split double vanities, a garden tub, a walk-in shower, a closeted toilet, and a walk-in closet. The Signature Reece mudroom provides access to the laundry room and two car garage. Large covered back porch provides the perfect entertaining space for all outdoor activities! Greenbrier has many tree-lined walking paths, a neighborhood park, and close proximity to schools, dining, medical facilities, and entertainment!
Show all description
Location
- Directions: From Hwy 6 S, exit towards WJB. Take a left onto Boonville. Continue straight and take a left onto Austin's Colony Pkwy. Take a right onto Bullinger Creek Dr. Take a right onto Thornberry Dr. Take a left onto Fox Hill Wy. Take a left onto Foxcroft Path, then take the first right. Take a left onto Chantilly Path.
- Lot Size Acres: 0.1865 acres
Building Details
- Water Source: CommunityCoop
- Architectural Style: Traditional
- Lot Features: Trees
- Sewer: PublicSewer
- Construction Materials: Brick,HardiplankType
- Covered Spaces: 2
- Fencing: Privacy,Wood
- Foundation Details: Slab
- Garage Spaces: 2
- Levels: One
- Builder Name: Reece Homes, LLC
- Floor covering: Carpet, Tile, Vinyl
Amenities & Features
- Parking Features: Attached,FrontEntry,Garage,GarageDoorOpener
- Security Features: SmokeDetectors
- Patio & Porch Features: Covered
- Accessibility Features: None
- Roof: Composition
- Association Amenities: MaintenanceGrounds,Management
- Utilities: ElectricityAvailable,NaturalGasAvailable,HighSpeedInternetAvailable,SewerAvailable,TrashCollection,WaterAvailable
- Cooling: CentralAir,CeilingFans,Electric
- Fireplace Features: Gas
- Heating: Central,Electric
- Interior Features: GraniteCounters,HighCeilings,CeilingFans,KitchenIsland,ProgrammableThermostat
- Laundry Features: WasherHookup
- Appliances: Dishwasher,ElectricWaterHeater,Microwave
Nearby Schools
- Middle Or Junior School District: Bryan
- Middle Or Junior School: ,
- Elementary School District: Bryan
- High School District: Bryan
Expenses, Fees & Taxes
- Association Fee: $350
Miscellaneous
- Association Fee Frequency: Annually
- List Office Name: Inhabit Real Estate Group
- Listing Terms: Cash,Conventional,VaLoan
- Community Features: Playground
Ask an Agent About This Home
Agent Details
- List Agent Name: Jennifer Fredericks
- Agent Email: Jennifer@JenniferFredericks.com

