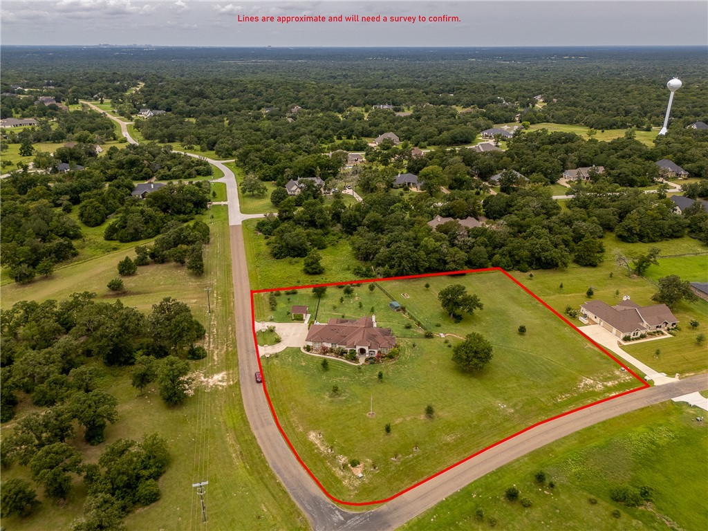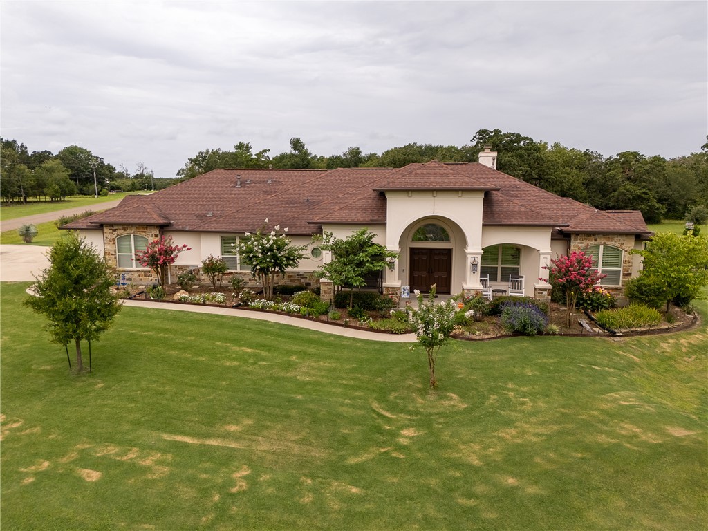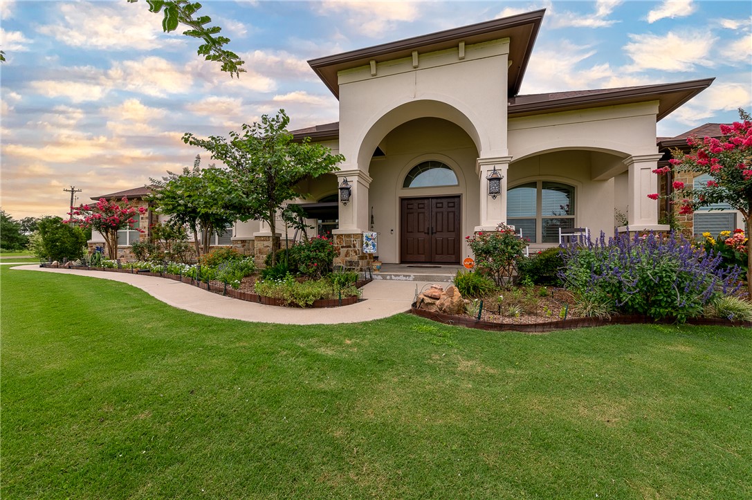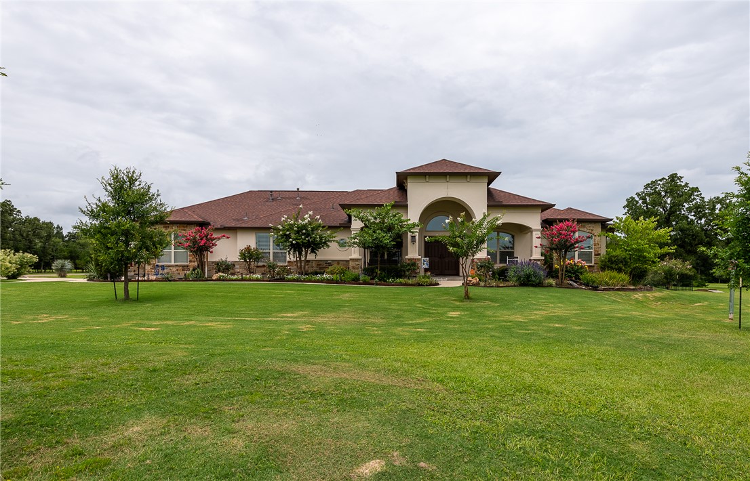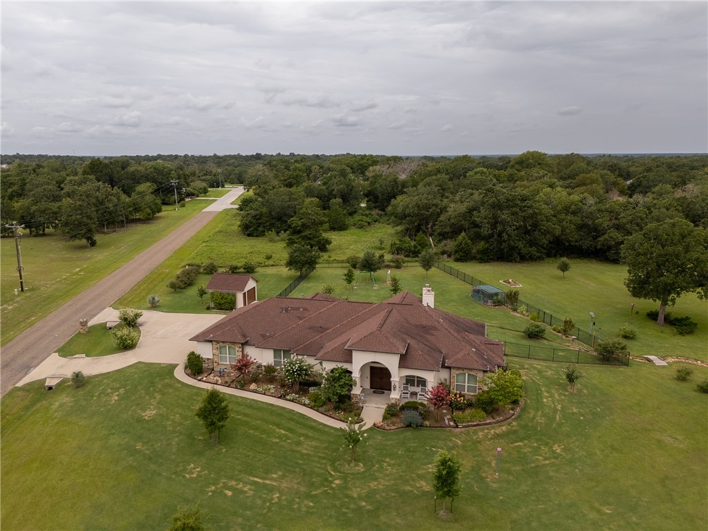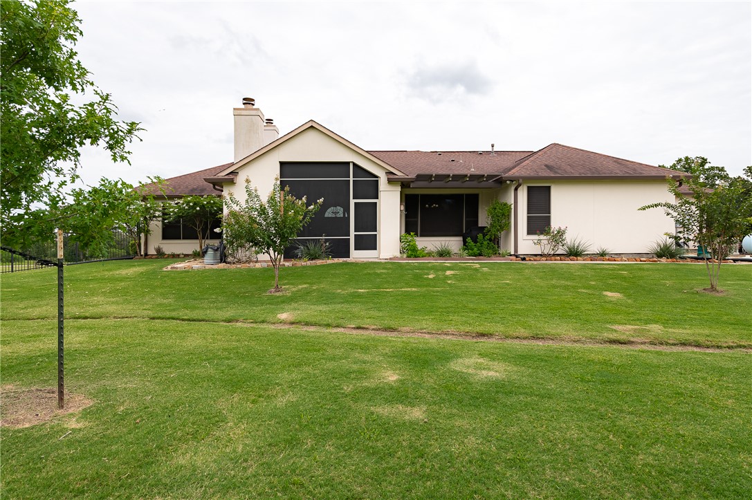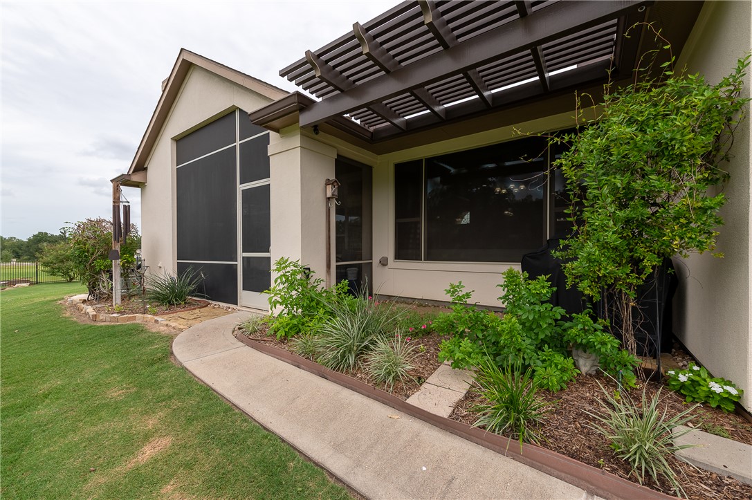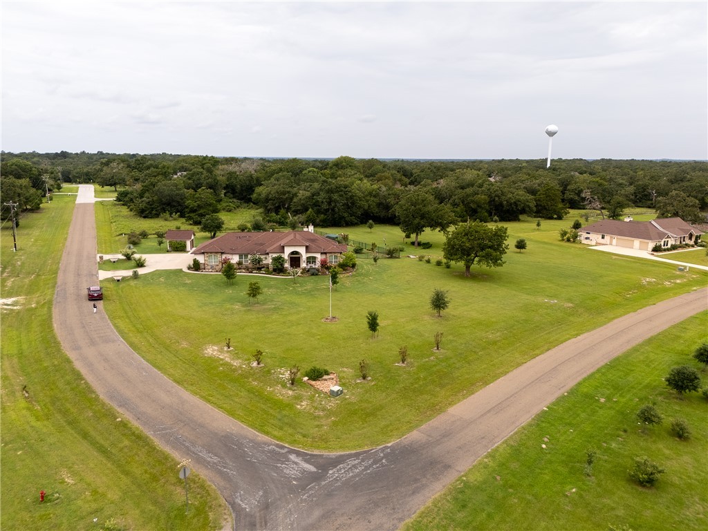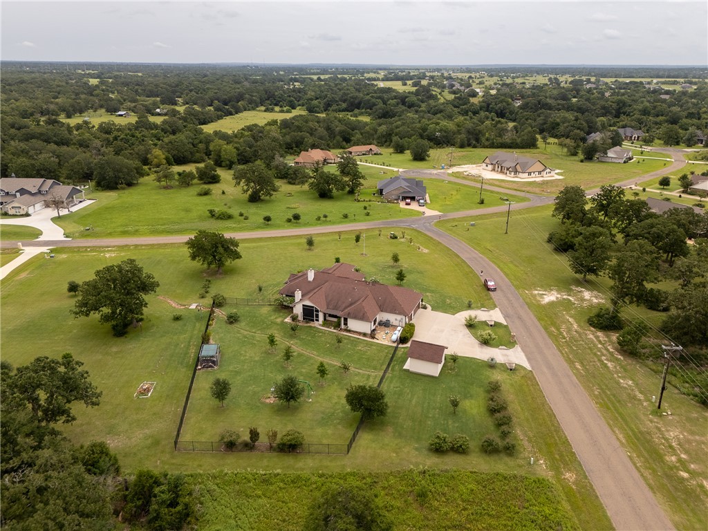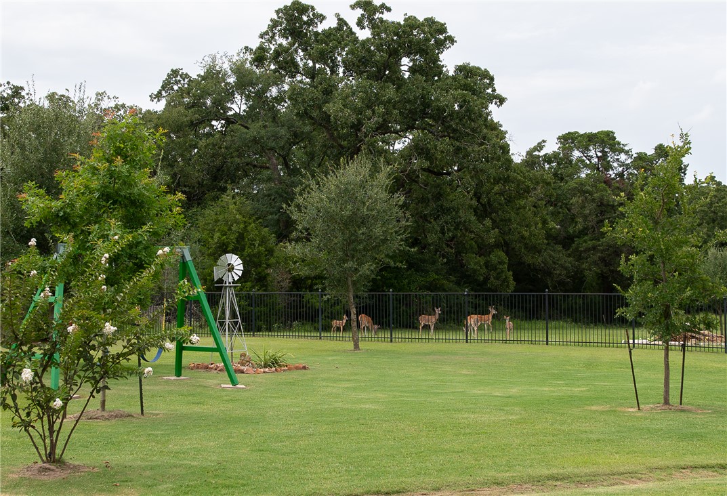10615 Lancaster Drive Iola TX 77861
Drive 10615 Lancaster, Iola, TX, 77861Basics
- Date added: Added 5 months ago
- Category: Residential
- Type: Single Family Residence
- Status: Active
- Bedrooms: 3
- Bathrooms: 3
- Half baths: 1
- Total rooms: 6
- Floors: 1
- Area: 2937 sq ft
- Lot size: 98881, 2.27 sq ft
- Year built: 2016
- Subdivision Name: King Oaks
- County: Grimes
- MLS ID: 25008000
Description
-
Description:
Discover refined country living, blending elegance with modern convenience. Nestled within an iron fence, enhanced by soft, low lighting. Admire the meticulously crafted interior, featuring an open-concept living space adorned with plantation shutters. The gourmet kitchen boasts premium Bosch appliances, a pot filler over the gas cooktop, and a walk-in pantry. Both large guest rooms offer walk-in closets. The primary suite includes a lavish walk-in shower with dual showerheads and a bench seat. The office and versatile game room/bonus space provide ample room for work and play. The oversized laundry room impresses with a utility sink, folding area, and extensive storage options. Outside, the property boasts a screened-in back porch complete with a fireplace, a pergola for shaded relaxation, and solar screens for enhanced energy efficiency. The 15X15 shed has a concrete floor, electricity, and a garage door. Don't miss the wooden staircase accessing the attic. A generator ensures whole-house power, while an attached three-car garage is large enough to accommodate a double-cab pickup. The sprinkler system is equipped with a drip system for all the well-thought-out trees that adorn the yard. The property also offers potential for expansion, with space for a 1,000 sq ft casita or the possibility of replatting for a larger home. The community offers a 60-acre nature preserve and walking trails, a fully stocked lake, a community pool & pavilion. Just 15 miles from A&M
Show all description
Location
- Directions: Enter King Oaks and go through the covered bridge. Turn right onto Lancaster. Go all the way to Albert street. Home is on corner of Lancaster and Albert
- Lot Size Acres: 2.27 acres
Building Details
Amenities & Features
- Pool Features: Community
- Parking Features: Attached,Garage,GarageFacesSide,GarageDoorOpener
- Security Features: SecuritySystem,SmokeDetectors
- Patio & Porch Features: Covered,Screened
- Accessibility Features: None
- Roof: Composition
- Association Amenities: MaintenanceGrounds,Management,Pool
- Utilities: NaturalGasAvailable,Propane,SepticAvailable,TrashCollection
- Window Features: LowEmissivityWindows,PlantationShutters
- Cooling: CentralAir,CeilingFans,Electric
- Door Features: FrenchDoors
- Exterior Features: SprinklerIrrigation
- Fireplace Features: WoodBurning
- Heating: Central,Gas
- Interior Features: FrenchDoorsAtriumDoors,GraniteCounters,HighCeilings,SoundSystem,SmartHome,Shutters,WiredForSound,WindowTreatments,BreakfastArea,CeilingFans,KitchenExhaustFan,KitchenIsland,ProgrammableThermostat
- Laundry Features: WasherHookup
- Appliances: SomeGasAppliances,Cooktop,Dishwasher,Disposal,Microwave,PlumbedForGas,Refrigerator,WaterHeater,Dryer,EnergyStarQualifiedAppliances,TanklessWaterHeater,WaterPurifier,Washer
Nearby Schools
- Middle Or Junior School District: Iola
- Middle Or Junior School: ,
- Elementary School District: Iola
- High School District: Iola
Expenses, Fees & Taxes
- Association Fee: $500
Miscellaneous
- Association Fee Frequency: Annually
- List Office Name: Coldwell Banker Apex, REALTORS
- Community Features: Barbecue,Pool,StorageFacilities
Ask an Agent About This Home
Agent Details
- List Agent Name: Melissa Kubeczka
- Agent Email: Melissasellmyhouse66@gmail.com

