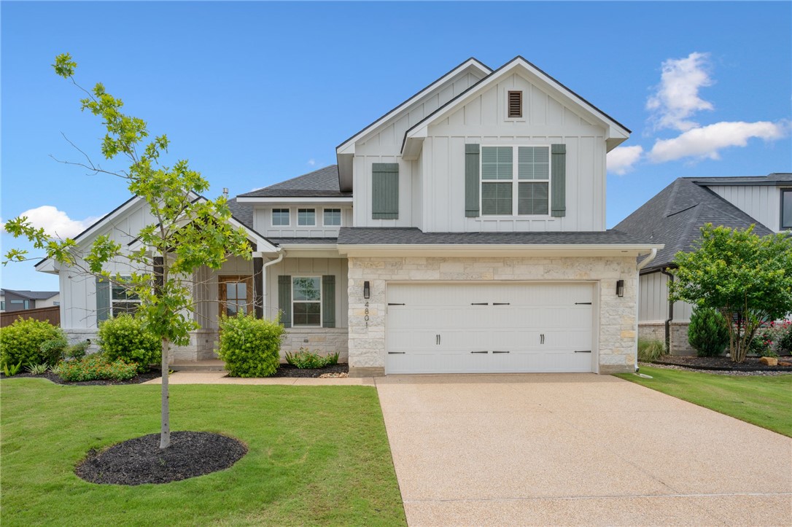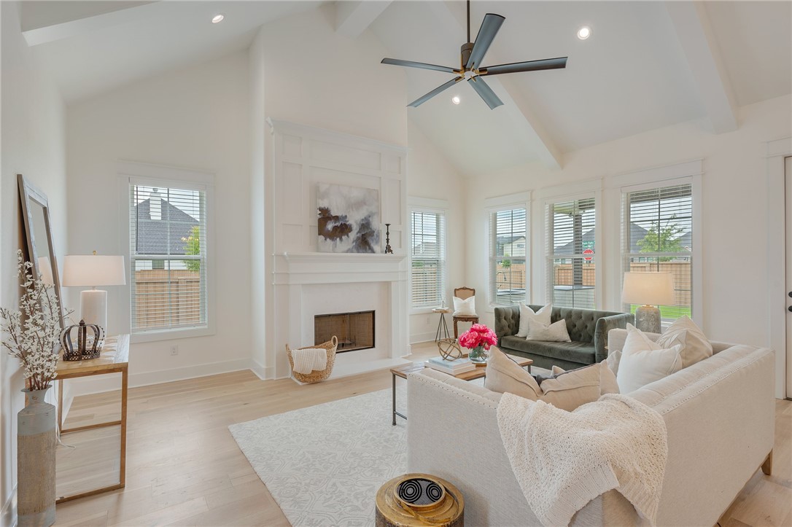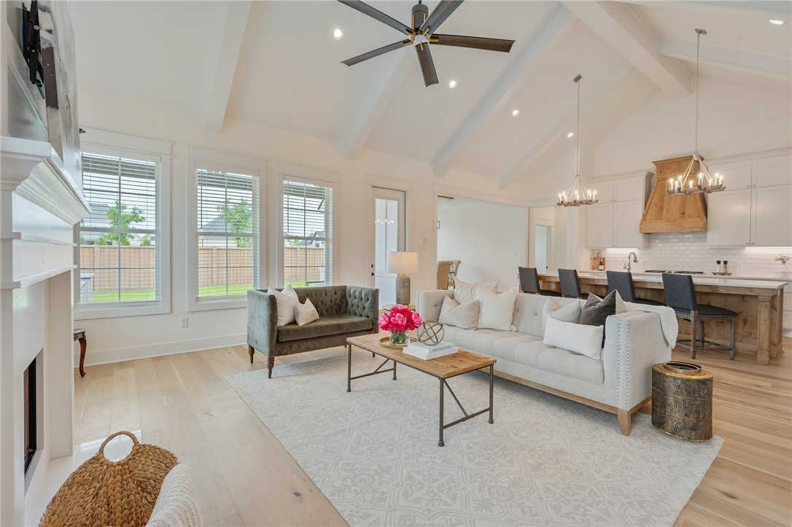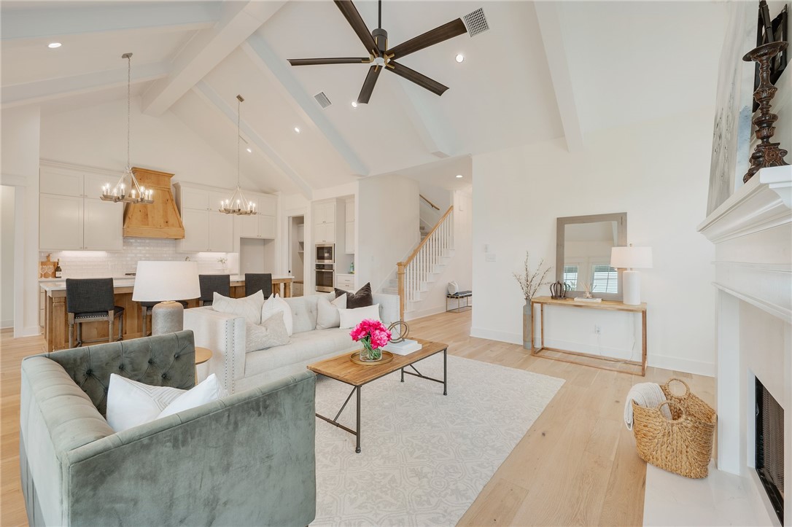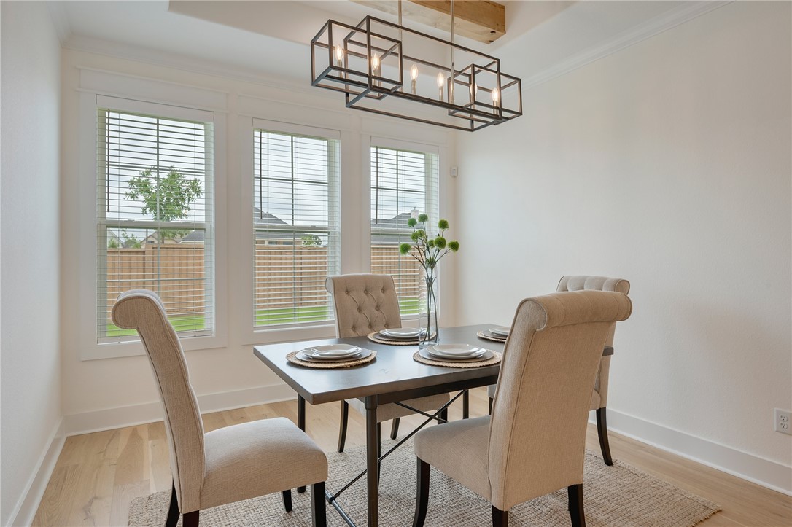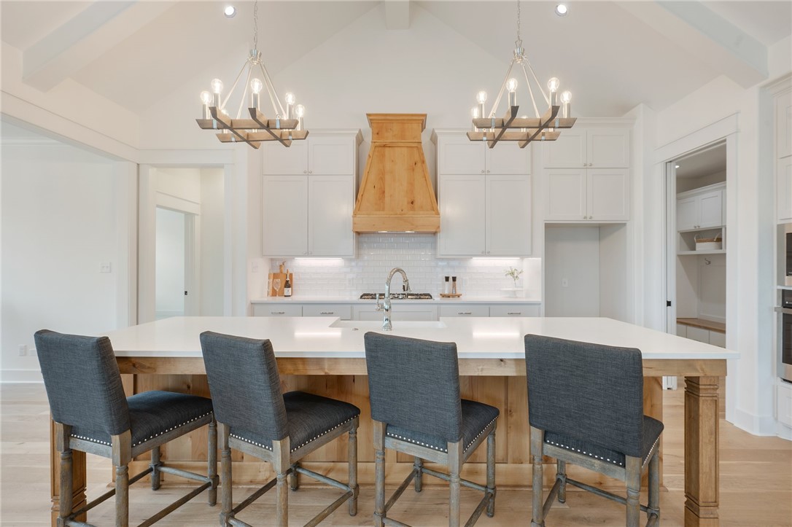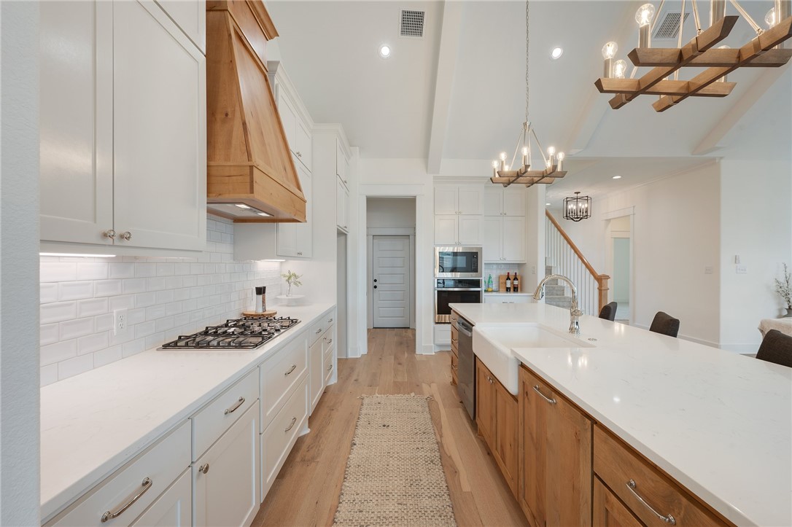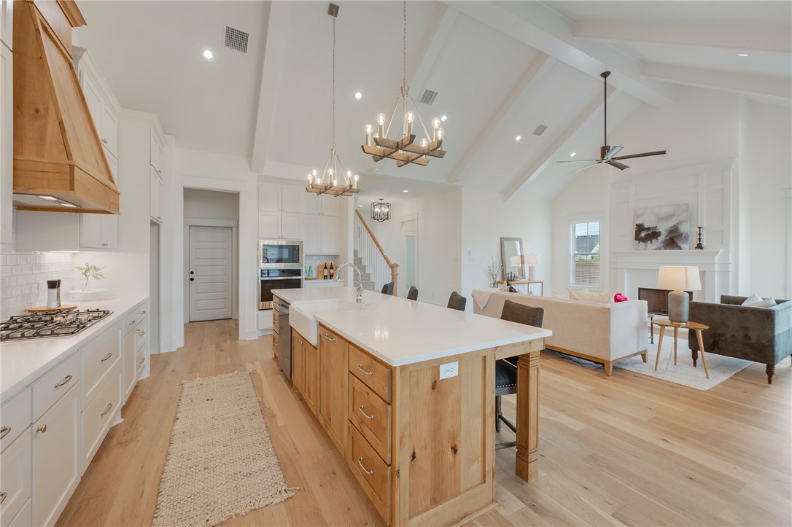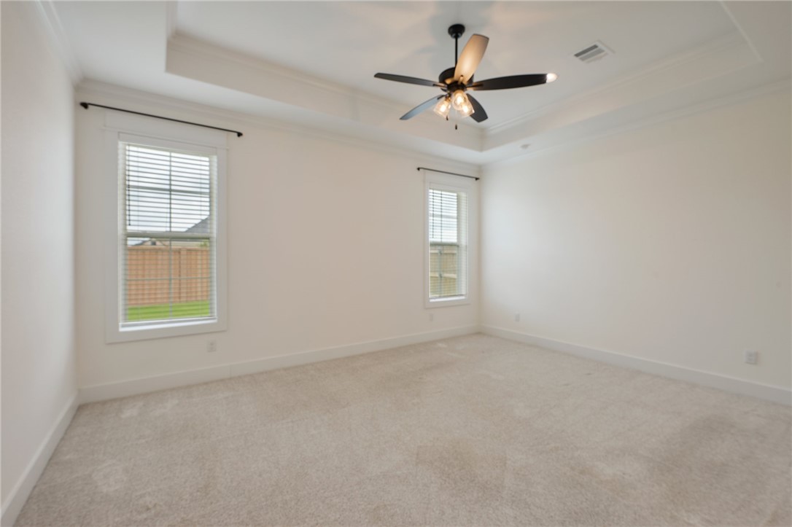4801 Pearl River Court College Station TX 77845
Court 4801 Pearl River, College Station, TX, 77845Basics
- Date added: Added 5 months ago
- Category: Residential
- Type: Single Family Residence
- Status: Active
- Bedrooms: 4
- Bathrooms: 3
- Total rooms: 13
- Area: 2794 sq ft
- Lot size: 7956, 0.18 sq ft
- Year built: 2022
- Subdivision Name: Greens Prairie Reserve
- County: Brazos
- MLS ID: 25006436
Description
-
Description:
Welcome to this stunning 4-bedroom, 3-bathroom home nestled in the highly sought-after Greens Prairie Reserve. From the moment you enter, you’ll be captivated by the soaring cathedral ceilings and rich wood floors that flow through the elegant living and dining areas. The spacious living room features a beautiful gas fireplace and large windows that fill the space with natural light. The gourmet kitchen is a chef’s dream with a large island, gas cooktop, sleek finishes, and ample storage. The luxurious primary suite is a private retreat, boasting picture windows, a spa-like bathroom with a soaking tub, walk-in shower, dual vanities, and a spacious closet with direct access to the laundry room for added convenience. A guest bedroom and full bathroom are located downstairs, along with a dedicated office—great for working from home. Upstairs, you’ll find a large bonus room and two additional bedrooms that share a full bathroom, offering plenty of space for family, guests, or hobbies. Step outside to enjoy the covered patio and fully equipped outdoor kitchen—ideal for entertaining or relaxing evenings at home. Located in one of College Station’s premier communities, this home combines luxury living with access to nature trails, parks, and schools. Don’t miss the opportunity to make this exceptional property your forever home.
Show all description
Location
- Directions: Take Hwy. 6 and exit towards William D. Fitch Pkwy. Take a left on Arrington Rd. Take a right on Diamond Back Dr. Take a left on Martin Wing Way, then a right on Pearl River Ct. Continue to the stop sign, home is on the right.
- Lot Size Acres: 0.18 acres
Building Details
- Water Source: CommunityCoop
- Architectural Style: Traditional
- Lot Features: CornerLot,Trees
- Sewer: PublicSewer
- Construction Materials: Brick,HardiplankType,Stone
- Covered Spaces: 2
- Fencing: Wood
- Foundation Details: Slab
- Garage Spaces: 2
- Levels: Two
- Builder Name: Reece Homes
- Floor covering: Carpet, Tile, Wood
Amenities & Features
- Parking Features: Attached,Garage,GarageDoorOpener
- Security Features: SmokeDetectors
- Patio & Porch Features: Covered
- Accessibility Features: None
- Roof: Composition
- Association Amenities: MaintenanceGrounds,Management
- Utilities: ElectricityAvailable,NaturalGasAvailable,HighSpeedInternetAvailable,SewerAvailable,TrashCollection,WaterAvailable
- Cooling: CentralAir,Electric
- Exterior Features: SprinklerIrrigation,OutdoorKitchen
- Fireplace Features: GasLog
- Heating: Central,Electric
- Interior Features: HighCeilings,QuartzCounters,WindowTreatments,CeilingFans,KitchenExhaustFan,KitchenIsland,WalkInPantry
- Laundry Features: WasherHookup
- Appliances: BuiltInGasOven,Cooktop,Dishwasher,Disposal,Microwave,TanklessWaterHeater
Nearby Schools
- Middle Or Junior School District: College Station
- Middle Or Junior School: ,
- Elementary School District: College Station
- High School District: College Station
Expenses, Fees & Taxes
- Association Fee: $850
Miscellaneous
- Association Fee Frequency: Annually
- List Office Name: Engel & Voelkers B/CS
- Listing Terms: Cash,Conventional
- Community Features: Patio
Ask an Agent About This Home
Agent Details
- List Agent Name: Sarah Miller
- Agent Email: sarah.miller@evrealestate.com


