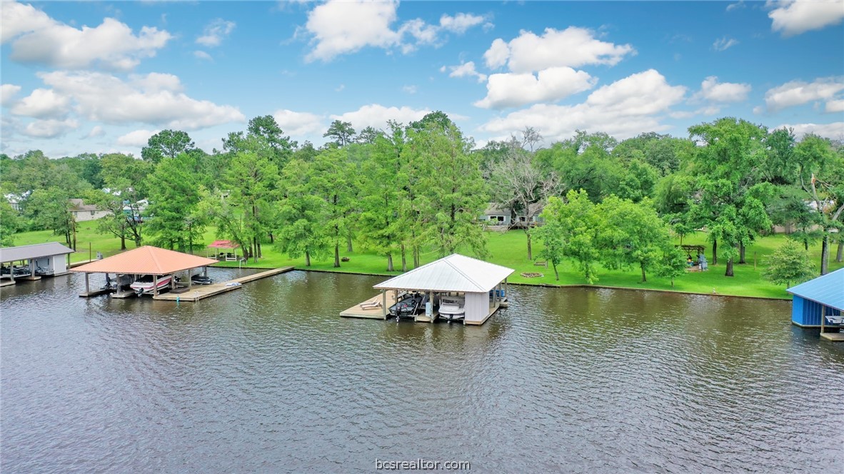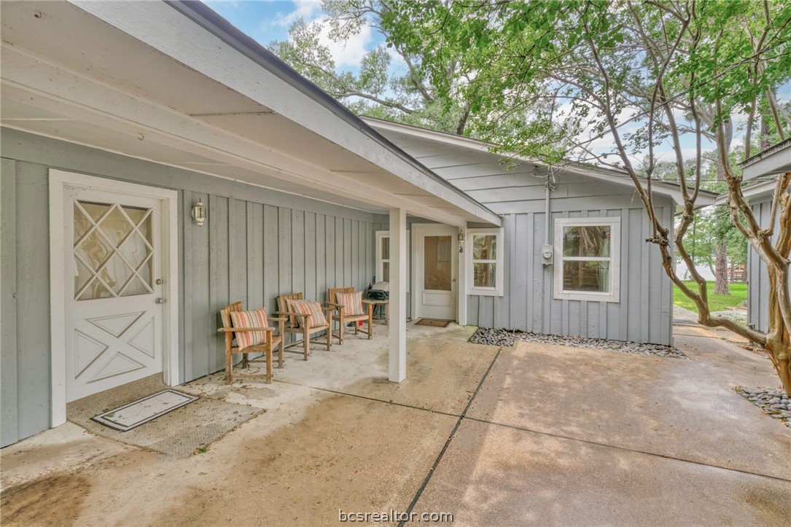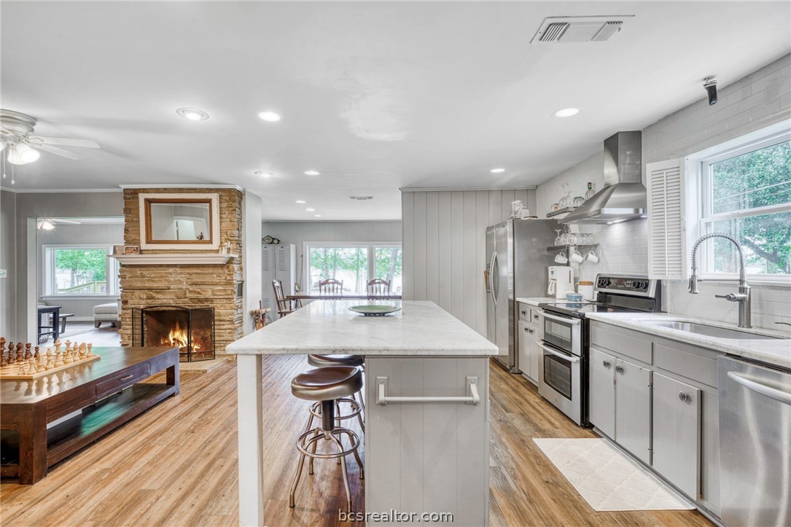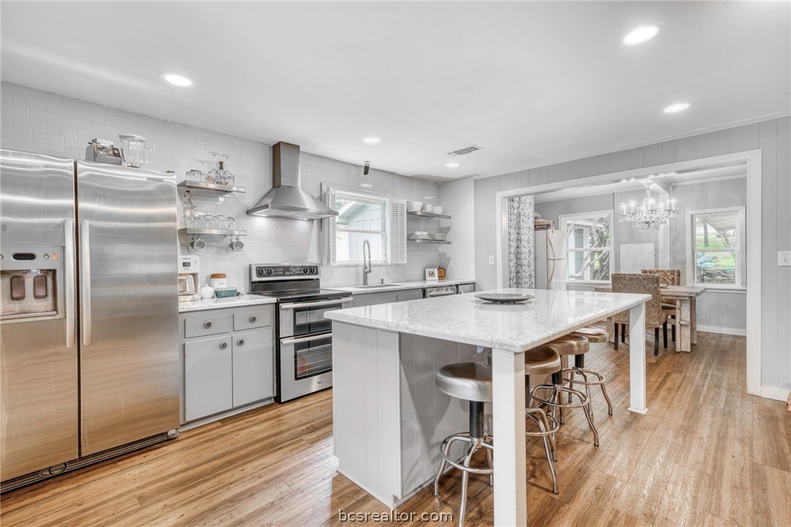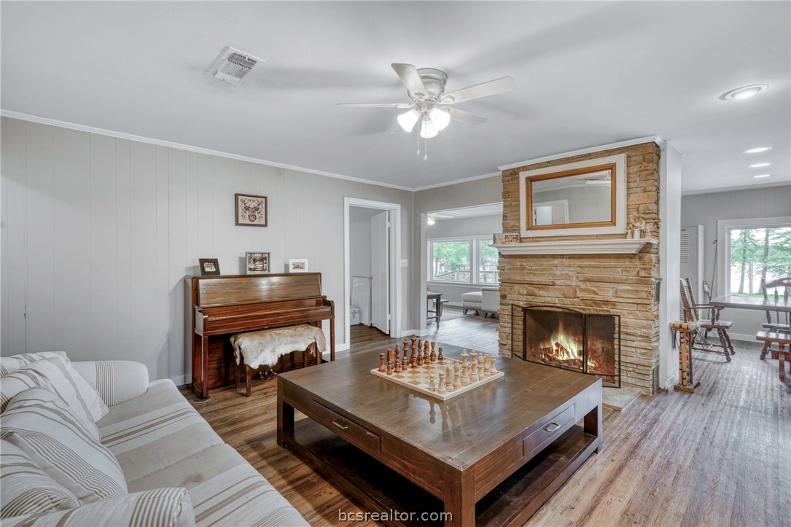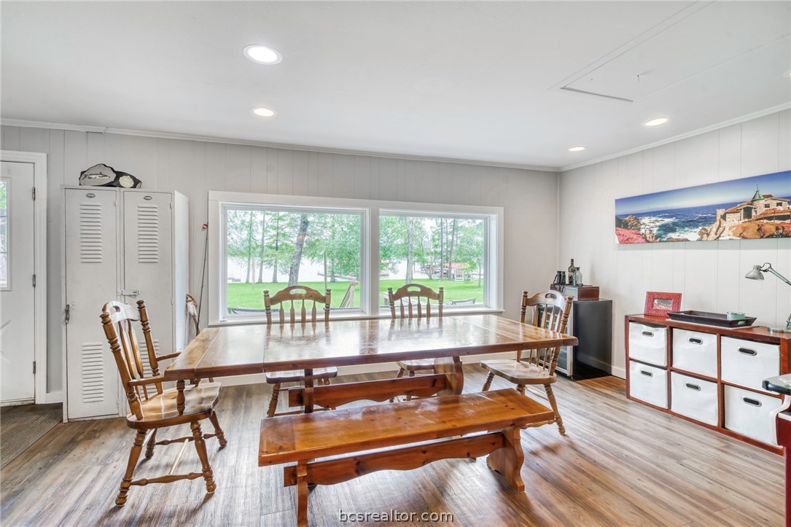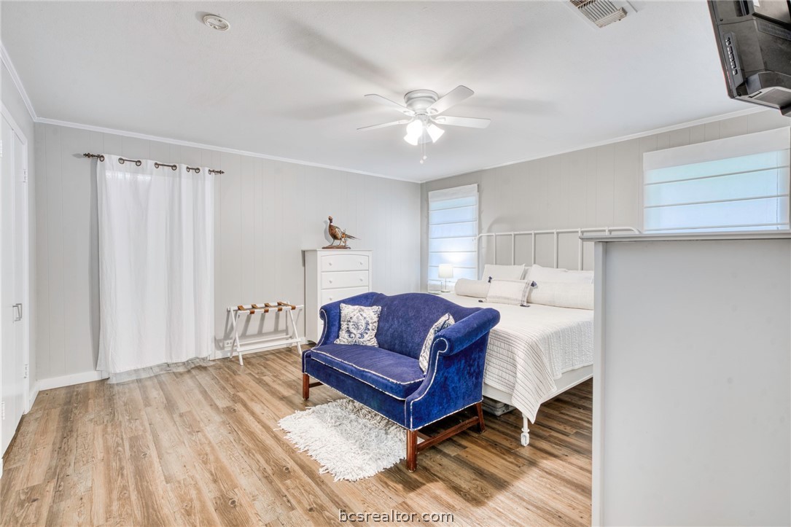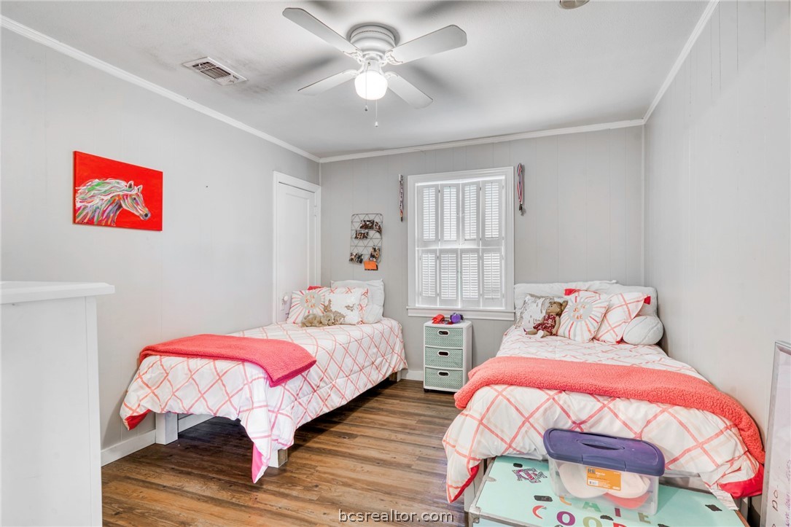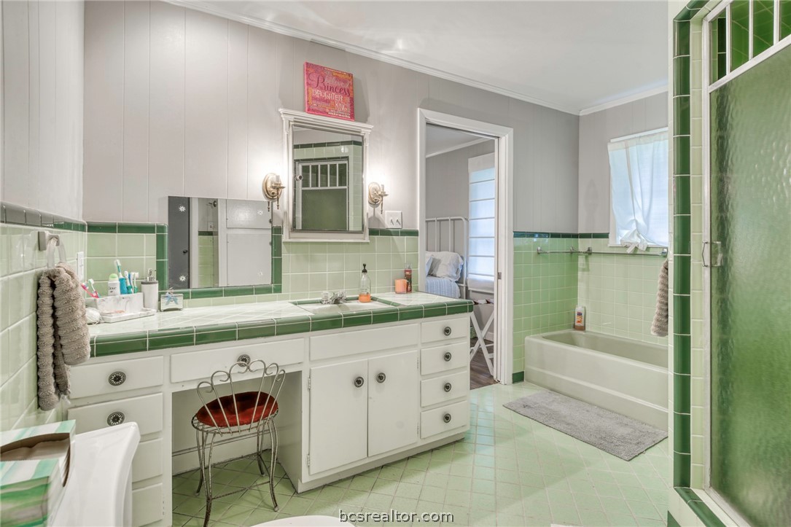11452 Riley Green Road Franklin TX 77856
Road 11452 Riley Green, Franklin, TX, 77856Basics
- Date added: Added 5 months ago
- Category: Residential
- Type: Single Family Residence
- Status: Active
- Bedrooms: 4
- Bathrooms: 3
- Total rooms: 0
- Floors: 1
- Area: 2530 sq ft
- Lot size: 17860, 0.41 sq ft
- Year built: 1950
- Subdivision Name: Other
- County: Robertson
- MLS ID: 24011237
Description
-
Description:
Welcome to your dream lake house retreat! Nestled on the shores of Camp Creek, this beautifully remodeled property offers everything you could desire for a perfect getaway or full-time residence.
Show all description
- 2 bedrooms and 2 bathrooms, tastefully updated with modern finishes.
- Open floor plan with abundant natural light and panoramic views of the lake.
- Cozy fireplace in the living room for chilly evenings.
- Spacious kitchen featuring marble countertops, and stainless steel appliances.
- Separate guest house complete with a full bathroom and a walk-in closet.
- Ideal for hosting friends and family in comfort and privacy.
- Charming bunk house that comfortably sleeps 5, perfect for children or additional guests.
- Expansive, heavy duty boat dock with 8x8 posts built in 2016 with a large swim deck, ideal for sunbathing and enjoying the water.
- 2 boat slips for your watercrafts, aluminum double jet ski lift, and a convenient storage closet for all your boating essentials.
- Cabinet with sink and a bar area featuring granite countertops, perfect for entertaining by the water's edge.
- Enjoy breathtaking sunsets over the tranquil waters of Camp Creek from your private oasis.
- Large swim area, ideal for swimming, kayaking, or paddleboarding.
This meticulously maintained property combines the charm of a classic lake house with the convenience and luxury of modern amenities. Don't miss your chance to own this slice of paradise — schedule your private tour today!
Location
- Directions: From FM 1940 - head east on Riley Green Rd. for 1.9 miles - veer right at the Y - 0.3 mile to Memory Lane Sign - veer right - 0.2 miles to Lot 150 on the right
- Lot Size Acres: 0.41 acres
Building Details
- Water Source: CommunityCoop
- Architectural Style: Farmhouse,Traditional
- Lot Features: LakeFront,TreesLargeSize,Trees,Waterfront
- Construction Materials: HardiplankType,WoodSiding
- Covered Spaces: 2
- Foundation Details: PillarPostPier,Slab
- Garage Spaces: 2
- Levels: One
- Floor covering: Vinyl
Amenities & Features
- Parking Features: Detached,Garage
- Patio & Porch Features: Covered
- Accessibility Features: WheelchairAccess
- Roof: Composition,Metal
- Association Amenities: MaintenanceGrounds,Other
- Utilities: CableAvailable,HighSpeedInternetAvailable,Propane,SewerAvailable,SepticAvailable,WaterAvailable
- Cooling: CentralAir,Electric
- Exterior Features: SprinklerIrrigation
- Fireplace Features: WoodBurning
- Heating: Propane
- Interior Features: MarbleCounters,WindowTreatments,BreakfastArea,CeilingFans,DryBar,KitchenIsland
- Laundry Features: WasherHookup
- Appliances: SomeGasAppliances,DoubleOven,Dishwasher,ElectricRange,Disposal,IceMaker,MultipleWaterHeaters,Microwave,PlumbedForGas,Refrigerator,GasWaterHeater
Nearby Schools
- Middle Or Junior School District: Franklin
- Middle Or Junior School: ,
- Elementary School District: Franklin
- High School District: Franklin
Expenses, Fees & Taxes
- Association Fee: $750
Miscellaneous
- Association Fee Frequency: Annually
- List Office Name: Dark Horse Real Estate, LLC
- Community Features: DeckPorch,DogPark,Patio,StorageFacilities
Ask an Agent About This Home
Agent Details
- List Agent Name: Clint Cooper
- Agent Email: clint_cooper@outlook.com


