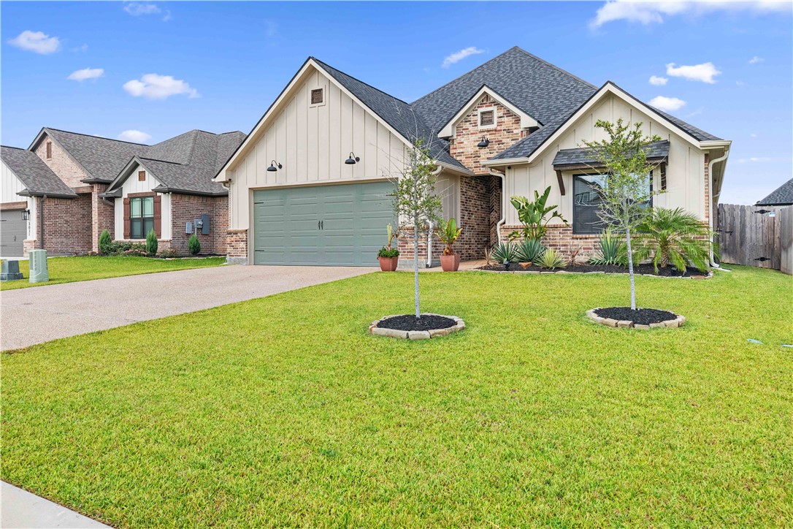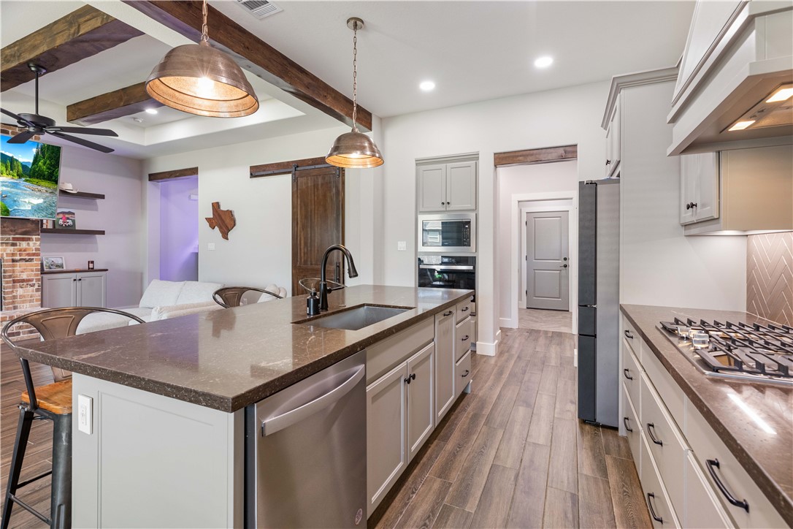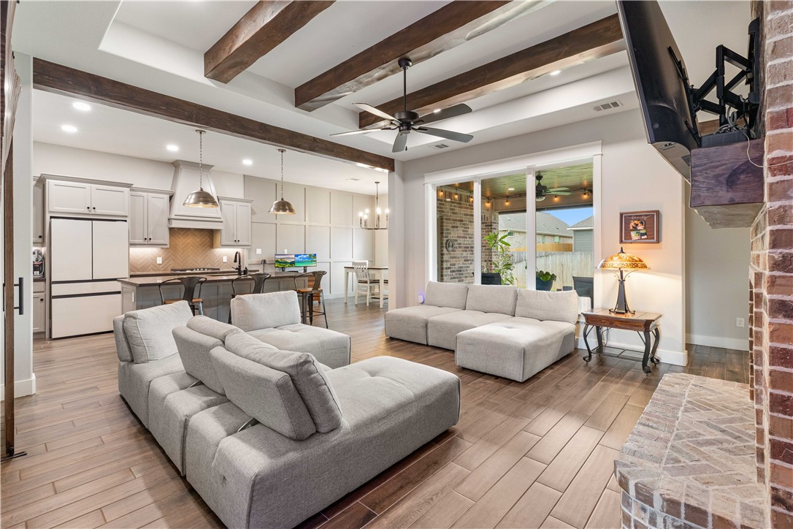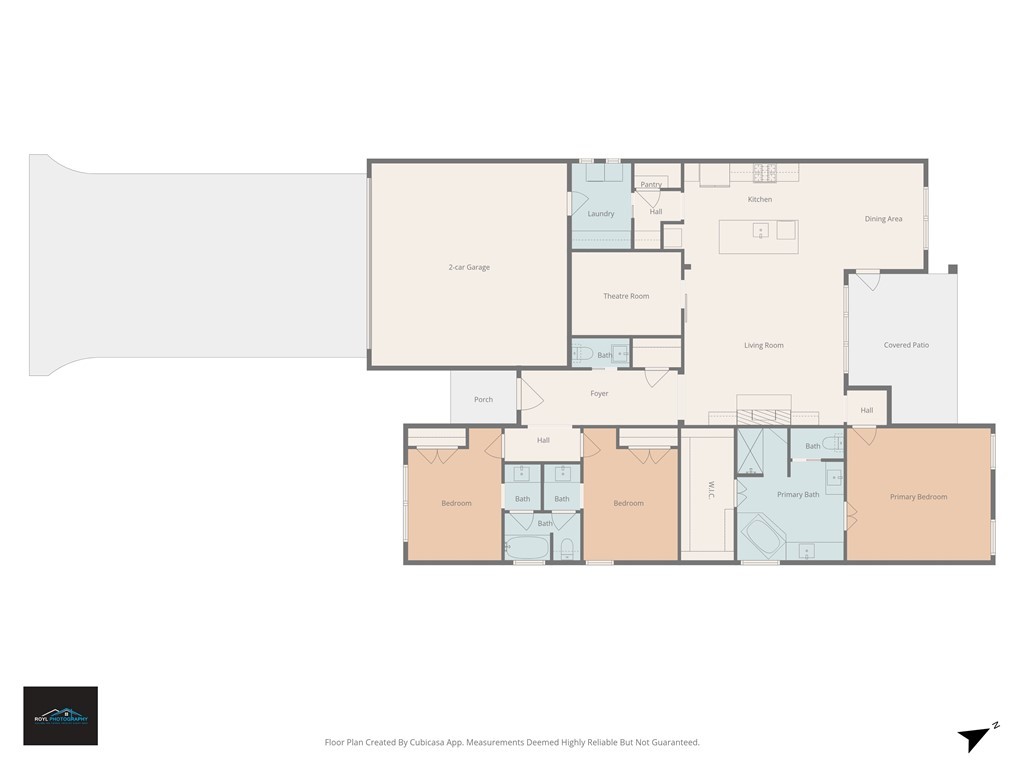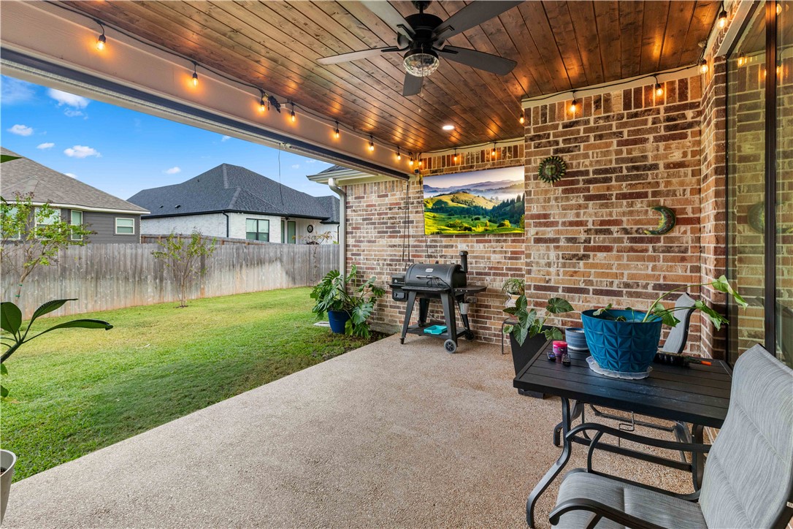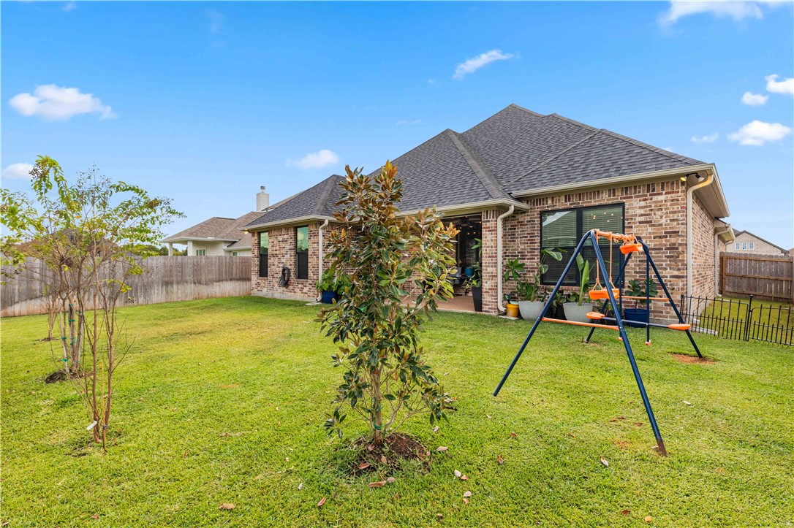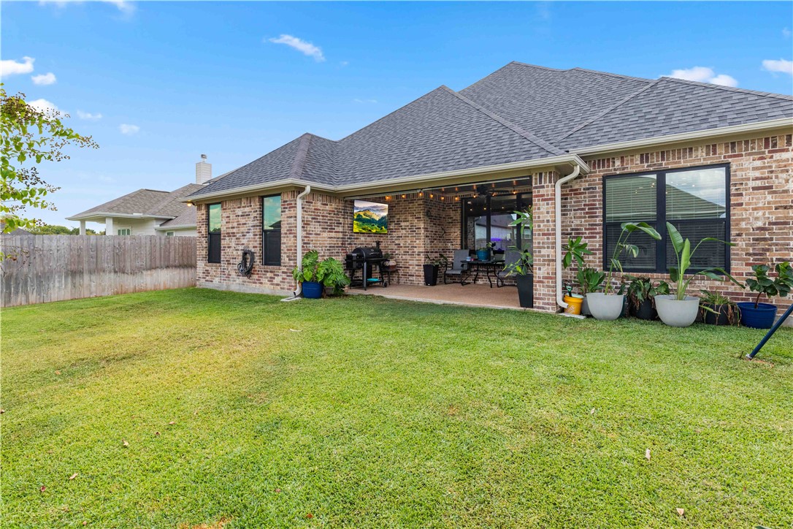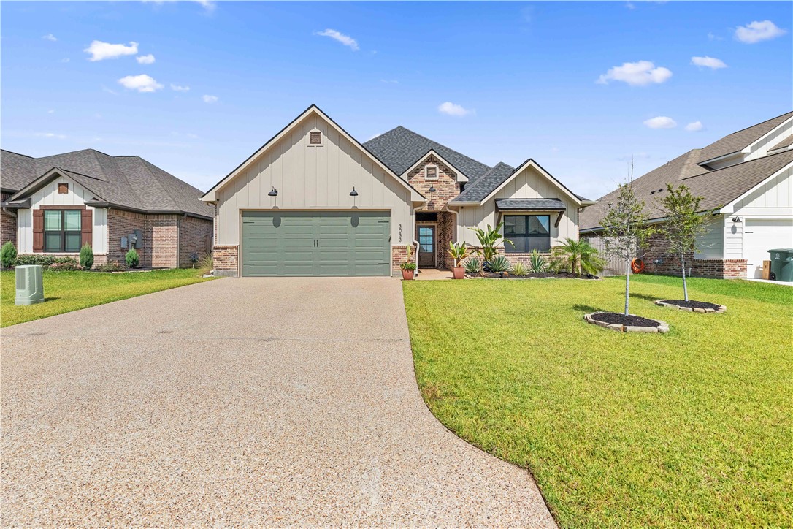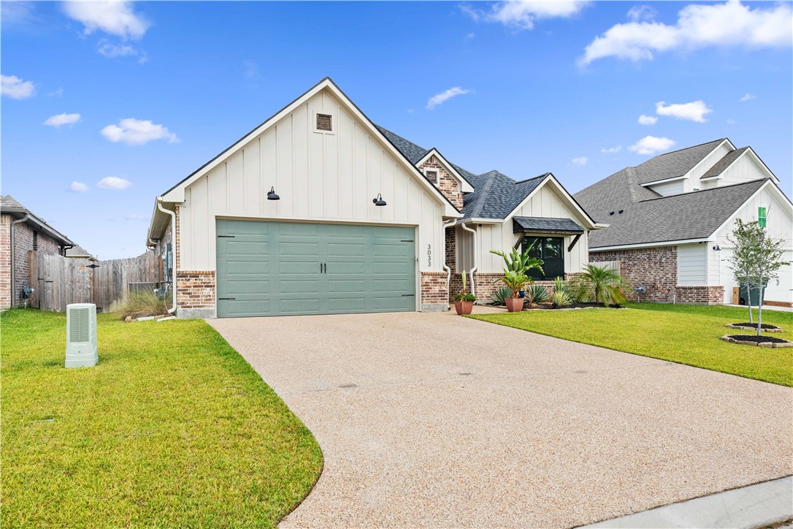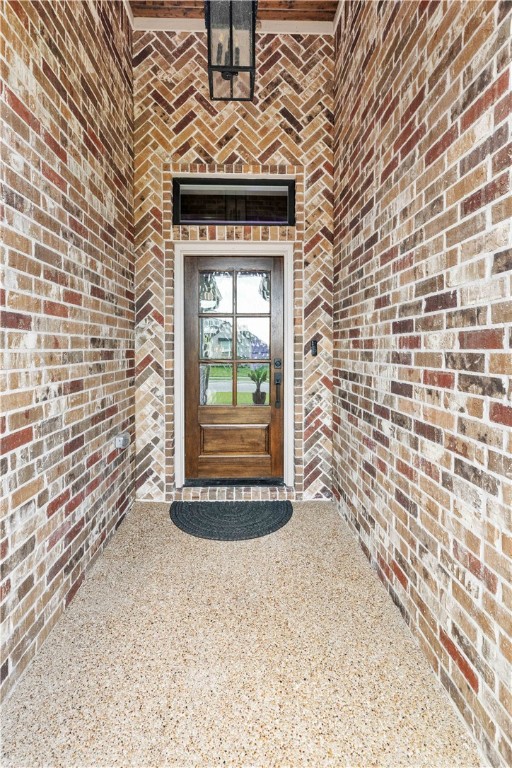3033 Teller Drive Bryan TX 77808
Drive 3033 Teller, Bryan, TX, 77808Basics
- Date added: Added 5 months ago
- Category: Residential
- Type: Single Family Residence
- Status: Active
- Bedrooms: 3
- Bathrooms: 3
- Half baths: 1
- Total rooms: 6
- Floors: 1
- Area: 2112 sq ft
- Lot size: 6970, 0.16 sq ft
- Year built: 2023
- Subdivision Name: Austin's Colony
- County: Brazos
- MLS ID: 25010026
Description
-
Description:
Skip the wait for new construction—this 2023 one-owner home in Austin’s Colony delivers the style of a new build with upgrades and character you won’t find in the other Teller Dr. homes. Inside, wood-beamed ceilings and a brick fireplace create a warm, inviting living space, while the open floor plan flows into a dream kitchen with a giant island, gas cooktop, walk-in pantry, dry bar, and stainless steel appliances. The oversized primary suite feels like a retreat with dual vanities, a soaking tub, a walk-in shower, and a custom closet with built-ins to keep everything organized. A bonus room with a sliding barn door offers a stylish spot for a home office or media room, while the dining room’s board-and-batten accent wall adds a designer touch buyers won’t see elsewhere. Evenings shine on the covered back patio with retractable shades, wood-paneled ceiling, and string lights—an outdoor living space ready for summer nights. Oversized rooms throughout give everyone space to spread out, and the home’s thoughtful layout and storage options make entertaining effortless. With Austin’s Colony amenities like walking trails, parks, playgrounds, and community ponds, plus quick access to schools, shopping, and dining, this move-in ready Bryan home stands out from the rest.
Show all description
Location
- Directions: From Hwy 6 going North: Take the exit toward FM 158/Wm J Bryan Pkwy/Boonville Rd. Turn right onto Austin's Colony Pkwy. Turn right onto Bullinger Creek Dr. Turn right onto WRANGLER Dr. Continue straight onto Teller Dr. Destination will be on the left.
- Lot Size Acres: 0.16 acres
Building Details
Amenities & Features
- Parking Features: Attached,FrontEntry,Garage,GarageDoorOpener
- Security Features: SmokeDetectors
- Patio & Porch Features: Covered
- Accessibility Features: None
- Roof: Composition,Shingle
- Association Amenities: MaintenanceGrounds
- Utilities: ElectricityAvailable,NaturalGasAvailable,HighSpeedInternetAvailable,SewerAvailable,TrashCollection,UndergroundUtilities,WaterAvailable
- Window Features: LowEmissivityWindows
- Cooling: CentralAir,CeilingFans,Electric
- Exterior Features: SprinklerIrrigation
- Fireplace Features: GasLog
- Heating: Central,Gas
- Interior Features: GraniteCounters,HighCeilings,SmartHome,WindowTreatments,BreakfastArea,CeilingFans,DryBar,KitchenExhaustFan,KitchenIsland,ProgrammableThermostat,WalkInPantry
- Laundry Features: WasherHookup
- Appliances: SomeGasAppliances,BuiltInElectricOven,Cooktop,Dishwasher,Disposal,Microwave,PlumbedForGas,WaterHeater,TanklessWaterHeater
Nearby Schools
- Middle Or Junior School District: Bryan
- Middle Or Junior School: ,
- Elementary School District: Bryan
- High School District: Bryan
Expenses, Fees & Taxes
- Association Fee: $175
Miscellaneous
- Association Fee Frequency: Annually
- List Office Name: NextHome Realty Solutions BCS
- Listing Terms: Cash,Conventional,FHA,VaLoan
- Community Features: Playground,Patio,TennisCourts
Ask an Agent About This Home
Agent Details
- List Agent Name: Raylene Lewis
- Agent Email: raylene@aggielandexpert.com

