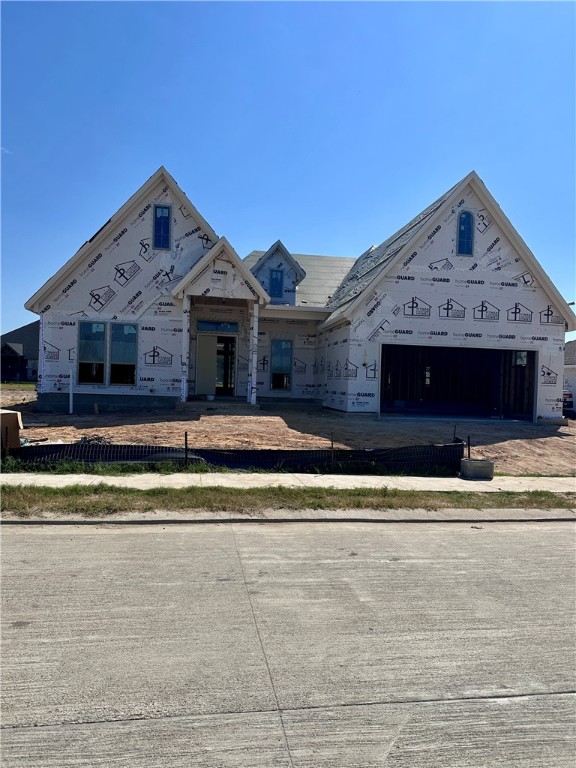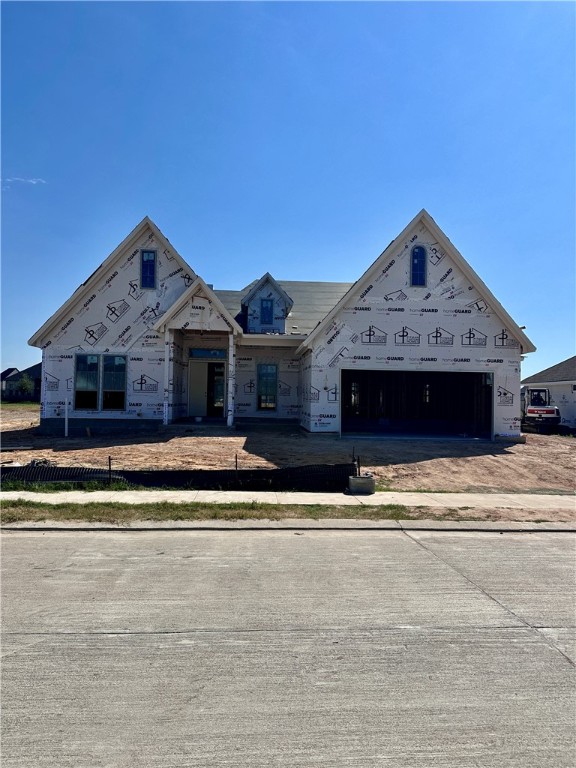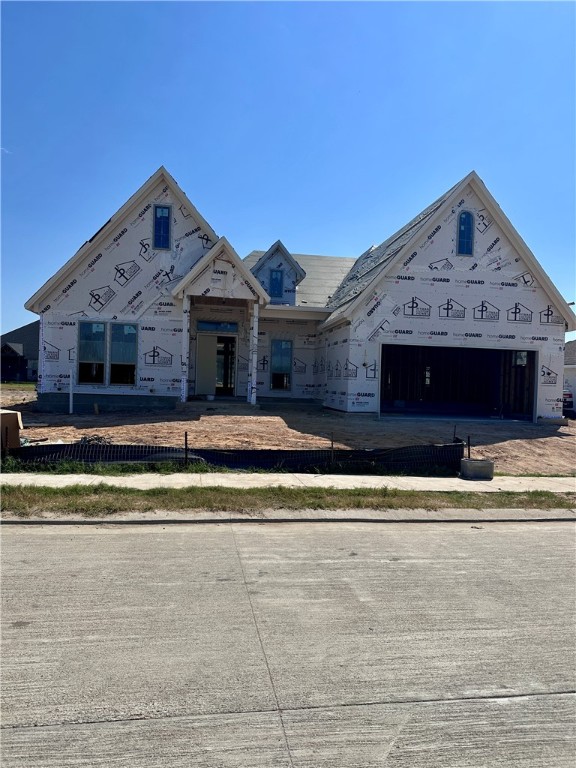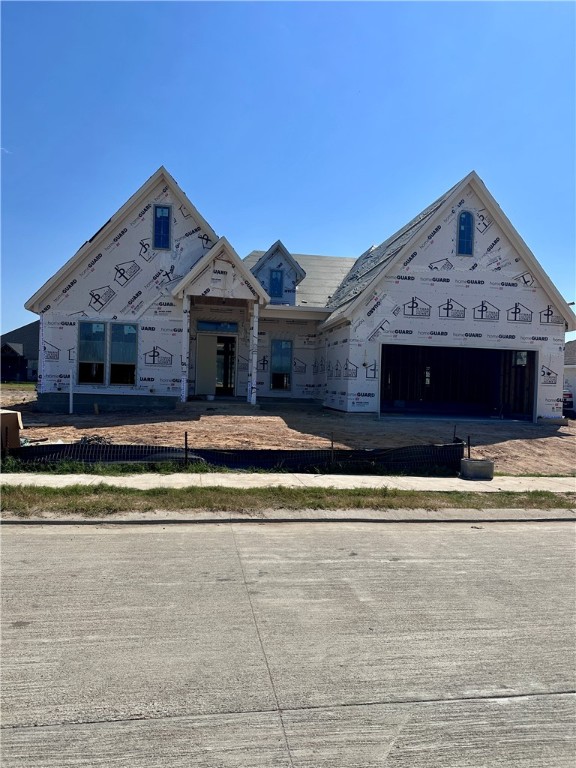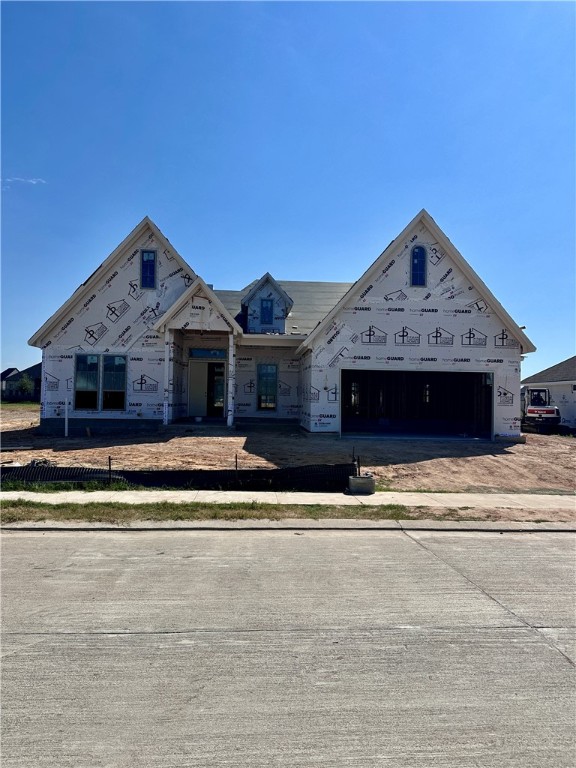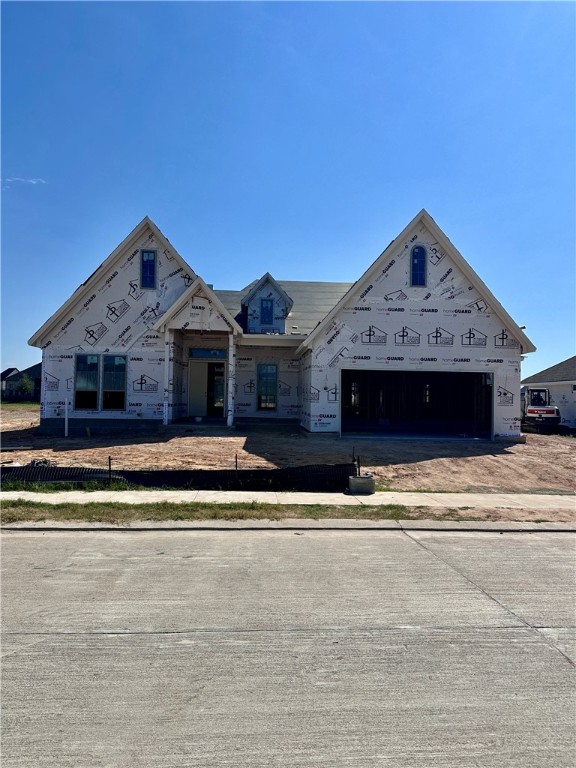4719 Coral River Road College Station TX 77845
Road 4719 Coral River, College Station, TX, 77845Basics
- Date added: Added 5 months ago
- Category: Residential
- Type: Single Family Residence
- Status: Active
- Bedrooms: 4
- Bathrooms: 4
- Half baths: 1
- Total rooms: 0
- Floors: 1
- Area: 2901 sq ft
- Lot size: 9509, 0.22 sq ft
- Year built: 2026
- Property Condition: UnderConstruction
- Subdivision Name: Greens Prairie Reserve
- County: Brazos
- MLS ID: 25010184
Description
-
Description:
Stunning New Designer Home by Pitman Custom Homes! Step into timeless elegance with this beautifully crafted 4-bedroom, 3.5-bathroom home, designed for both style and function. Off the foyer, a versatile flex room offers endless possibilities—home office, playroom, or formal dining. The guest suite features a private bath with a walk-in shower, perfect for visitors. The primary suite is a true retreat, boasting separate vanities, a luxurious soaking tub, and a spacious walk-in shower. The oversized primary closet ensures ample storage. Designed for modern living, the open-concept living room is anchored by oversized picture windows, bringing in natural light and offering flexible furniture arrangements. The chef’s kitchen flows seamlessly into the space, making it ideal for entertaining. Outside, the expansive covered porch is prepped for an outdoor kitchen and TV setup, making it a dream for hosting. The oversized two-car garage provides extra storage space, plus decked attic storage for ultimate convenience. This home blends thoughtful design with top-tier craftsmanship—schedule your tour today and experience the Pitman Custom Homes difference!
Show all description
Location
- Directions: From HWY 6, exit William D. Fitch and turn right towards Arrington. Take a left at the light at Arrington Rd. Turn right into Greens Prairie Reserve onto Diamondback Dr. Follow the round about to the second exit and continue straight on Oldham Oaks Ave. Turn Right onto Coral River Rd. and continue straight. The home is down the street on the right.
- Lot Size Acres: 0.22 acres
Building Details
- Water Source: CommunityCoop
- Sewer: PublicSewer
- Covered Spaces: 2
- Fencing: Privacy
- Foundation Details: Slab
- Garage Spaces: 2
- Levels: One
- Builder Name: Pitman Custom Homes
Amenities & Features
- Parking Features: Attached,FrontEntry,Garage
- Accessibility Features: None,AccessibleDoors
- Roof: Composition
- Association Amenities: MaintenanceGrounds
- Utilities: CableAvailable,ElectricityAvailable,NaturalGasAvailable,HighSpeedInternetAvailable,SewerAvailable,SeparateMeters,TrashCollection,UndergroundUtilities,WaterAvailable
- Window Features: LowEmissivityWindows
- Cooling: CentralAir,CeilingFans,Electric,Gas,Zoned
- Door Features: InsulatedDoors
- Fireplace Features: Gas
- Heating: Central,Electric,Gas,Zoned
- Interior Features: ButlersPantry,CeilingFans,DryBar,KitchenExhaustFan,KitchenIsland,ProgrammableThermostat,WalkInPantry
- Appliances: SomeGasAppliances,BuiltInElectricOven,DoubleOven,Dishwasher,Disposal,GasRange,MultipleWaterHeaters,Microwave,PlumbedForGas,ElectricWaterHeater,GasWaterHeater,TanklessWaterHeater,WaterHeater
Nearby Schools
- Middle Or Junior School District: College Station
- Middle Or Junior School: ,
- Elementary School District: College Station
- High School District: College Station
Expenses, Fees & Taxes
- Association Fee: $850
Miscellaneous
- Association Fee Frequency: Annually
- List Office Name: Engel & Voelkers B/CS
Ask an Agent About This Home
Agent Details
- List Agent Name: Courtney Pitman
- Agent Email: courtney@pitmancustomhomes.com

