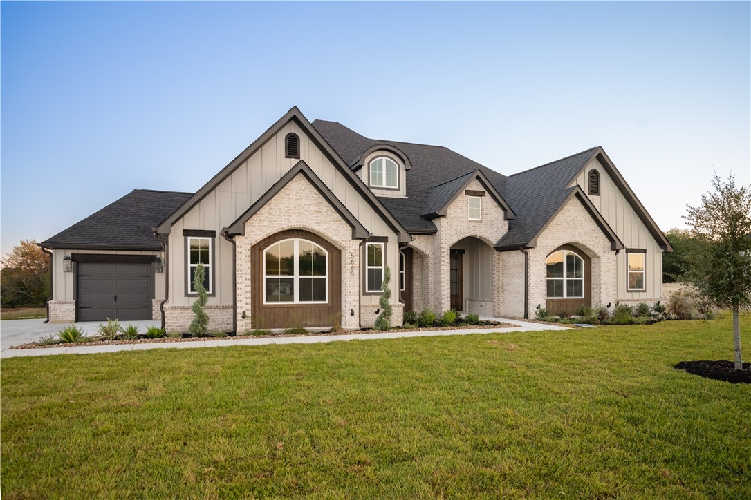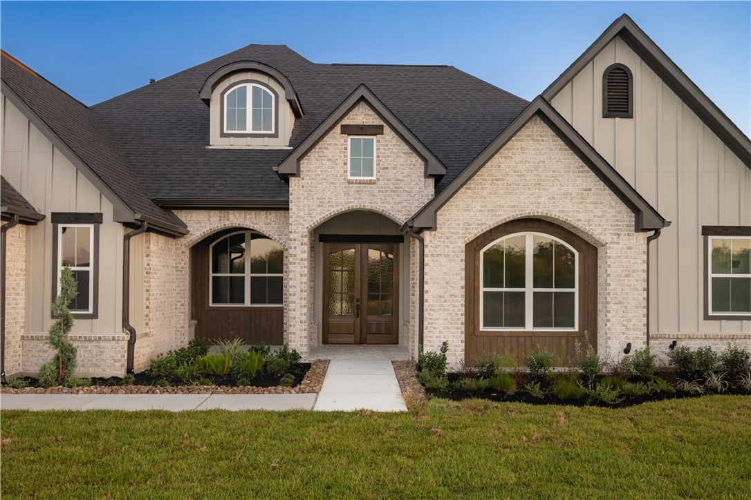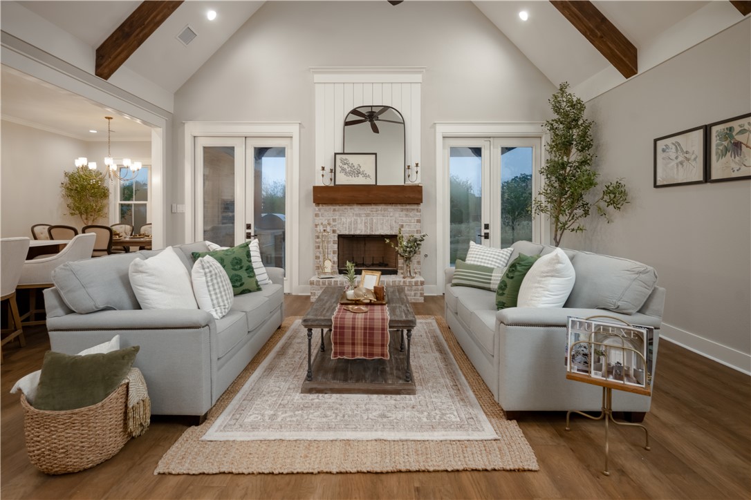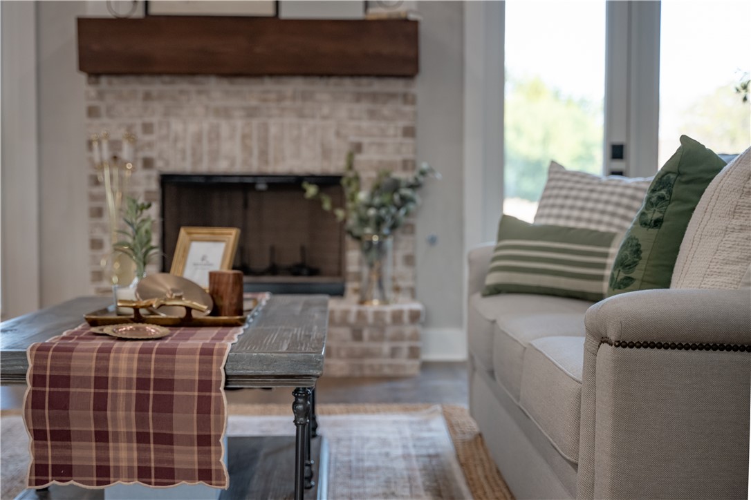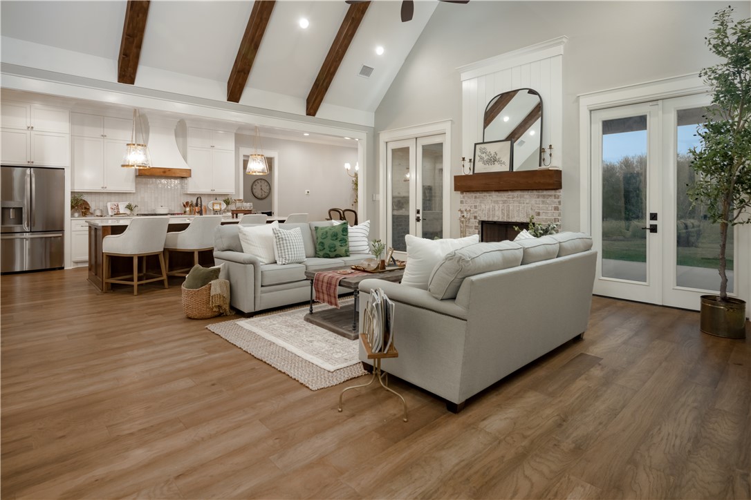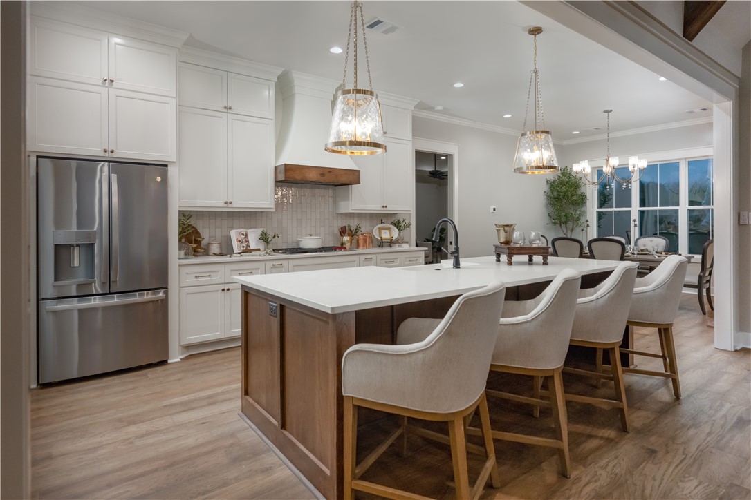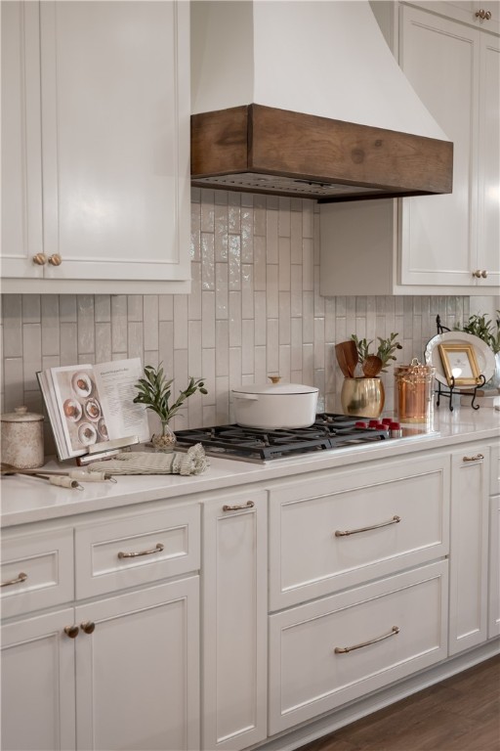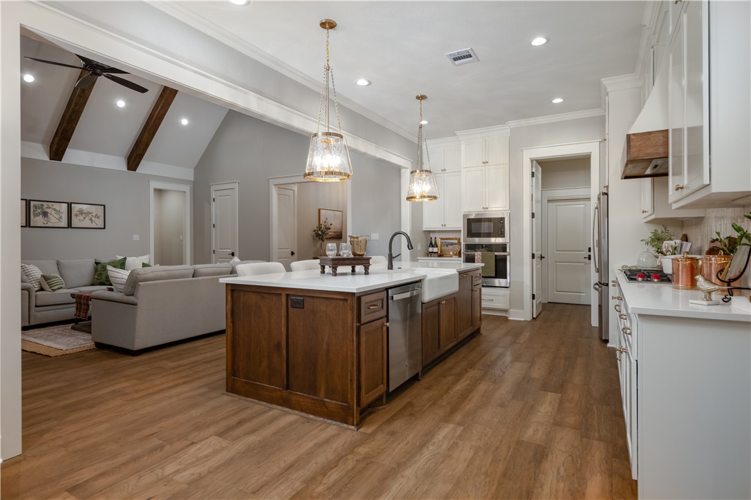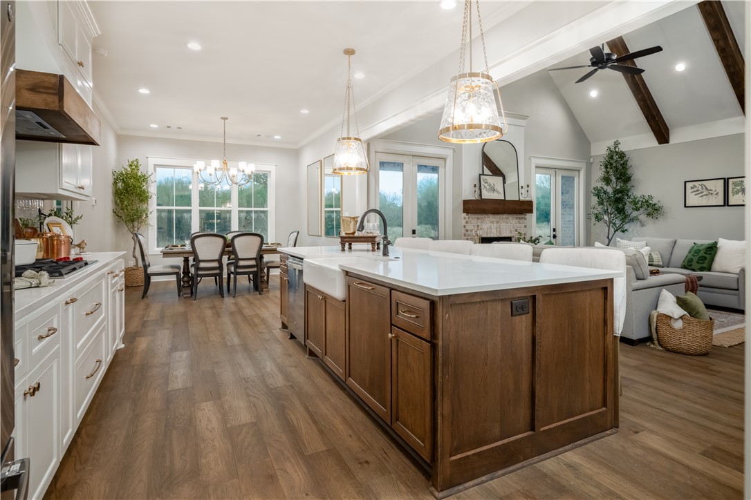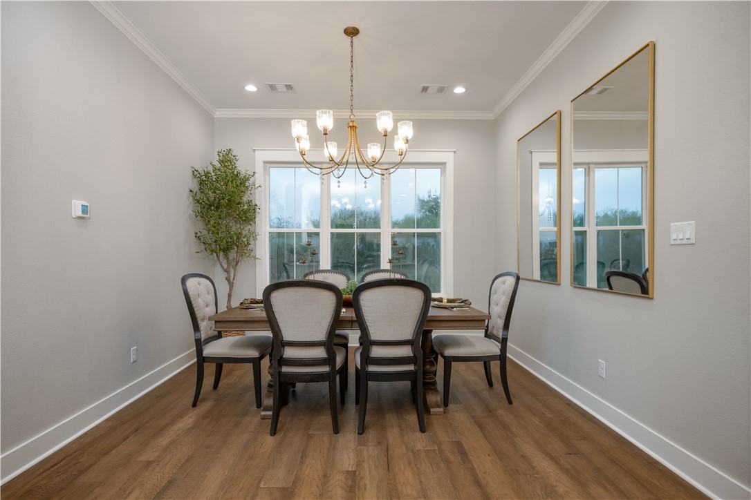5665 Mill Water Court Bryan TX 77807
Court 5665 Mill Water, Bryan, TX, 77807Basics
- Date added: Added 5 months ago
- Category: Residential
- Type: Single Family Residence
- Status: Active
- Bedrooms: 4
- Bathrooms: 4
- Half baths: 1
- Total rooms: 0
- Area: 2875 sq ft
- Lot size: 53492, 1.228 sq ft
- Year built: 2025
- Property Condition: UnderConstruction
- Subdivision Name: Other
- County: Brazos
- MLS ID: 25010143
Description
-
Description:
FALL 2025 PARADE HOME – LOADED WITH UPGRADES! ASK ABOUT OUR $20K Your Way Builder Incentive towards closing costs, rate buydown or other buyer expenses.
Show all description
Welcome to "The Sophie" plan! There's space for everyone to enjoy! Grand double-door entry opens to a beautiful hallway with custom lighting and wide-plank wood floors. Living area is highlighted by a soaring cathedral ceiling and a striking fireplace that adds style and comfort! Kitchen is a dream—featuring extended-height cabinets, built-in oven and microwave, a gas cooktop, and walk-in pantry. Island space is great for everyone, and if you love a unique chandelier, check out both the dining and study spaces! Just off the great room is a large flex room for entertaining or relaxing. The primary suite is bright and spacious with a luxurious en-suite bath offering double vanities, generous storage, a walk-in shower, and a show-stopping soaking tub!! The secondary bedrooms are roomy, two share a Jack-and-Jill bath and the fourth bedroom enjoys added privacy making it a great guest option. Outside, the landscaping is beautiful, the yard is spacious, and the built-in patio kitchen makes outdoor living a breeze. Don’t miss the oversized 3-car garage!
Location
- Directions: N Hwy 6, Right Turn on Briarcrest Dr continue straight, Left Turn on Mill Water Ct.
- Lot Size Acres: 1.228 acres
Building Details
Amenities & Features
- Parking Features: Attached,Garage,GarageDoorOpener
- Security Features: SmokeDetectors
- Patio & Porch Features: Covered
- Accessibility Features: None
- Roof: Composition
- Association Amenities: MaintenanceGrounds,Trash
- Utilities: ElectricityAvailable,HighSpeedInternetAvailable,Propane,SepticAvailable,TrashCollection,WaterAvailable
- Window Features: LowEmissivityWindows
- Cooling: CentralAir,Electric
- Door Features: FrenchDoors
- Exterior Features: OutdoorKitchen
- Fireplace Features: Gas,WoodBurning
- Heating: Central,Electric
- Interior Features: FrenchDoorsAtriumDoors,HighCeilings,QuartzCounters,BreakfastArea,CeilingFans,KitchenIsland,ProgrammableThermostat,WalkInPantry
- Laundry Features: WasherHookup
- Appliances: BuiltInElectricOven,Cooktop,Dishwasher,Microwave,TanklessWaterHeater,EnergyStarQualifiedAppliances
Nearby Schools
- Middle Or Junior School District: Bryan
- Middle Or Junior School: ,
- Elementary School District: Bryan
- High School District: Bryan
Expenses, Fees & Taxes
- Association Fee: $500
Miscellaneous
- Association Fee Frequency: Annually
- List Office Name: Inhabit Real Estate Group
- Listing Terms: Cash,Conventional,VaLoan
Ask an Agent About This Home
Agent Details
- List Agent Name: Jennifer Fredericks
- Agent Email: Jennifer@JenniferFredericks.com

