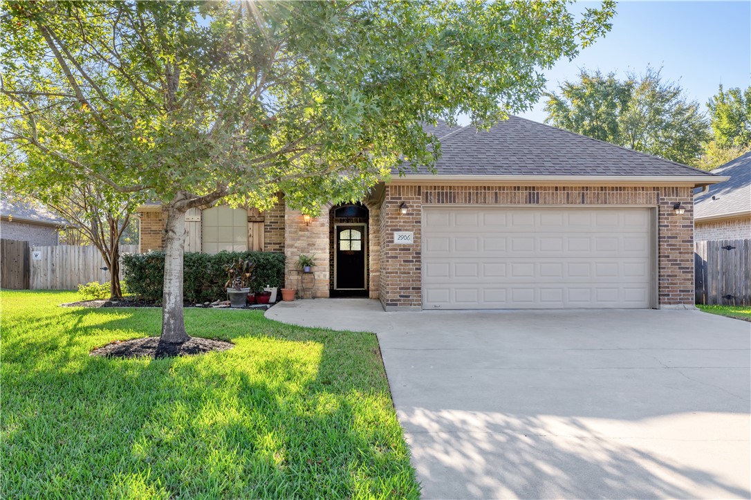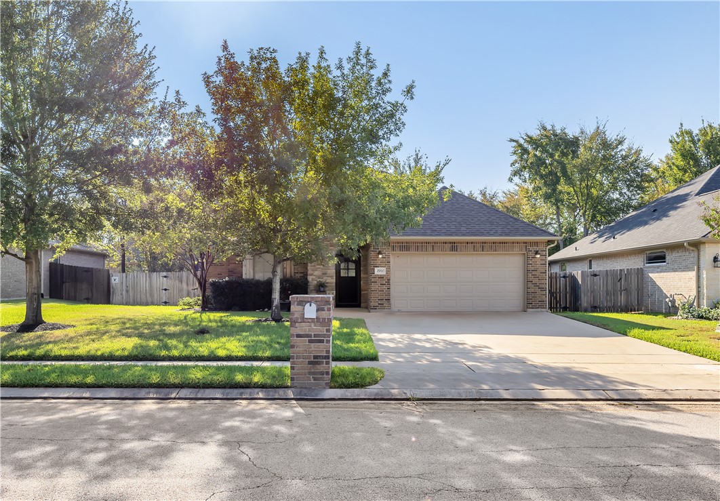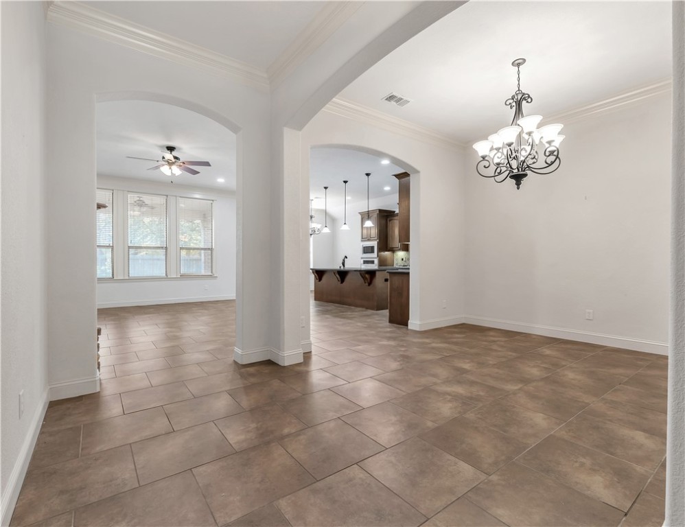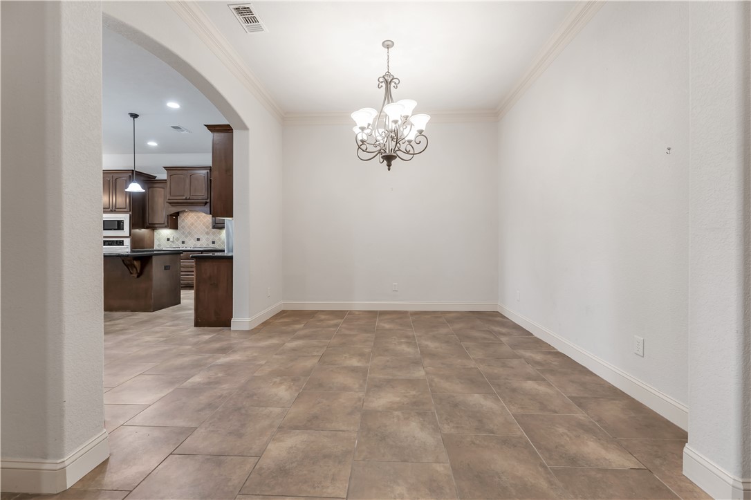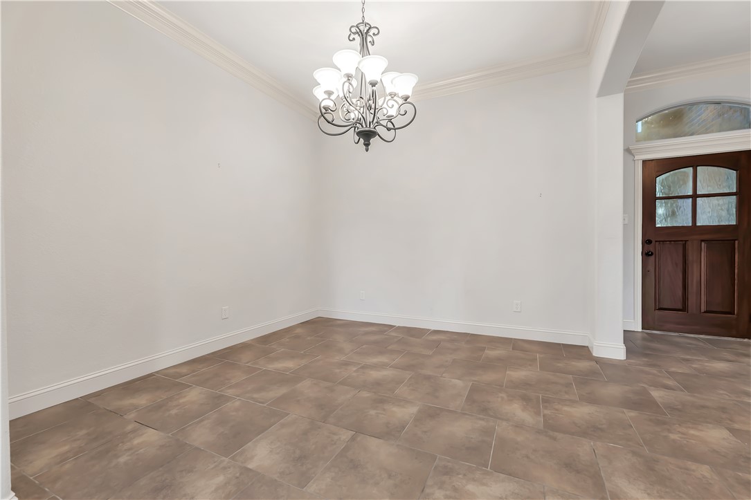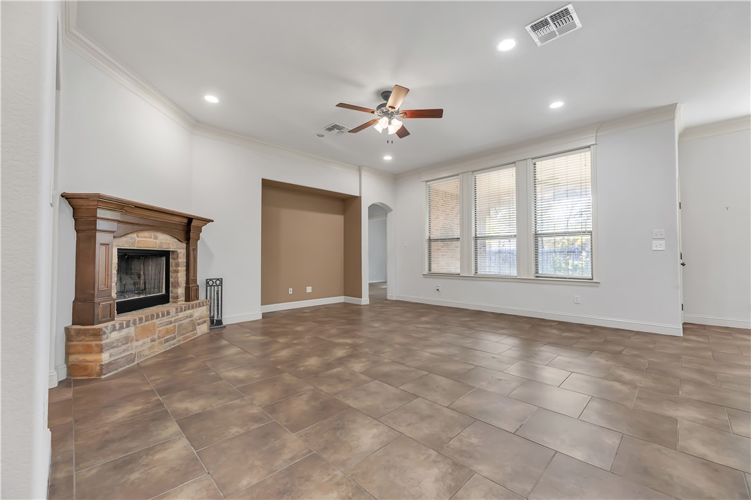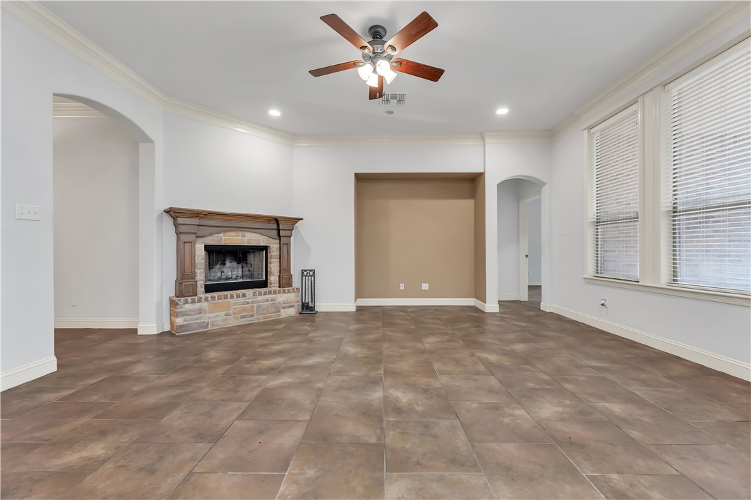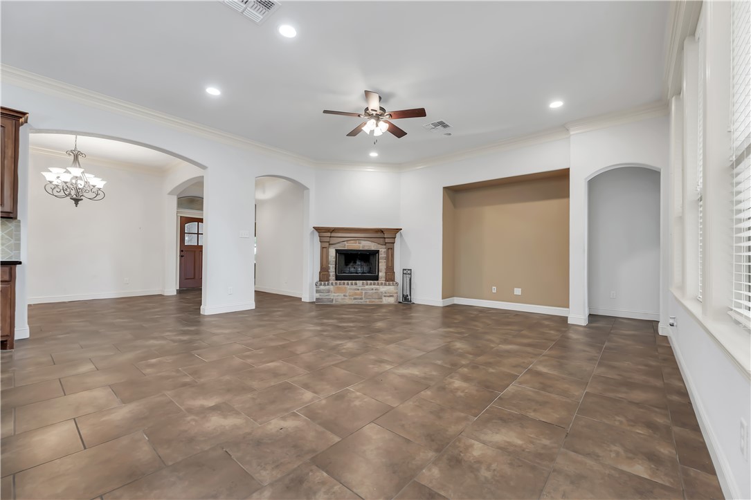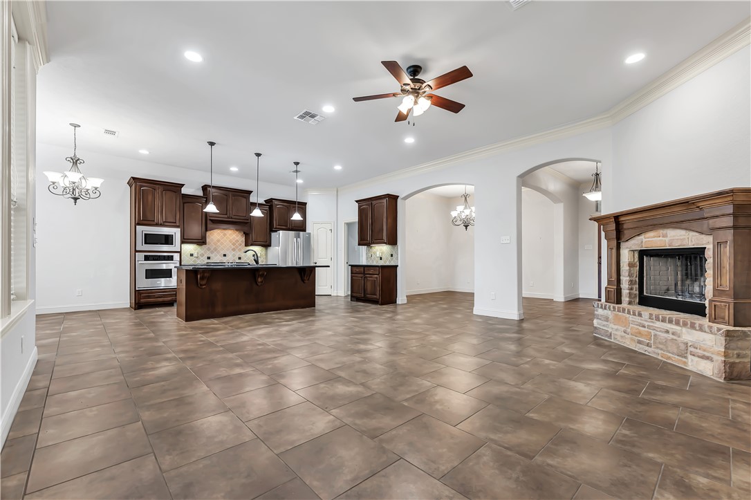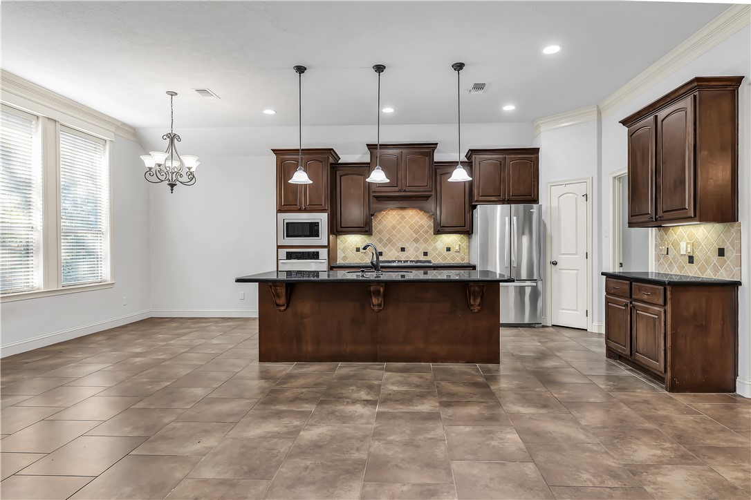2906 Ascot Court Bryan TX 77808
Court 2906 Ascot, Bryan, TX, 77808Basics
- Date added: Added 5 months ago
- Category: Residential
- Type: Single Family Residence
- Status: Pending
- Bedrooms: 3
- Bathrooms: 2
- Total rooms: 0
- Floors: 1
- Area: 1868 sq ft
- Lot size: 8538, 0.196 sq ft
- Year built: 2010
- Subdivision Name: Austin's Colony
- County: Brazos
- MLS ID: 25010448
Description
-
Description:
Welcome to this charming 3 bedroom, 2 bathroom home in the sought-after Austin’s Colony subdivision in Bryan! Nestled on a quiet cul-de-sac street with beautiful mature trees shading the front yard, this home offers both comfort and convenience—just a few blocks from the neighborhood elementary school.
Inside, you’ll find a spacious split-bedroom floor plan with a large living room featuring a cozy corner fireplace with a wood mantle. The home offers two dining areas, including a formal dining room perfect for gatherings. The kitchen is a cook’s delight with a gas range, built-in oven, Whirlpool stainless steel appliances, stained cabinetry, built-in microwave, dishwasher, and an eating bar.
The private primary suite includes dual sinks, a soaking tub, separate shower, and a generous walk-in closet. Two additional bedrooms share a full hallway bath. A laundry room with built-in cabinets provides added storage and organization.
Step outside to enjoy evenings on the shady back porch! A 2-car garage with an additional detached storage building provides extra space for all of your storage needs. With its convenient location, thoughtful layout, and inviting outdoor spaces, this home is ready to welcome its next owners!
Show all description
Location
- Directions: Take Boonville Road to Austin's Colony Parkway. Turn right on Bullinger Creek Drive, left on Ambrose, right on Ascot Court.
- Lot Size Acres: 0.196 acres
Building Details
Amenities & Features
- Parking Features: Attached,Garage,GarageDoorOpener
- Security Features: SmokeDetectors
- Patio & Porch Features: Covered
- Accessibility Features: None
- Roof: Composition
- Association Amenities: MaintenanceGrounds,Management
- Utilities: ElectricityAvailable,NaturalGasAvailable,SewerAvailable,WaterAvailable
- Window Features: LowEmissivityWindows
- Cooling: CentralAir,Electric
- Exterior Features: SprinklerIrrigation
- Fireplace Features: WoodBurning
- Heating: Central,Gas
- Interior Features: GraniteCounters,HighCeilings,WindowTreatments,BreakfastArea,CeilingFans,DryBar,KitchenExhaustFan,ProgrammableThermostat
- Laundry Features: WasherHookup
- Appliances: SomeGasAppliances,BuiltInElectricOven,Dishwasher,GasRange,GasWaterHeater,Microwave,PlumbedForGas,Refrigerator,WaterHeater
Nearby Schools
- Middle Or Junior School District: Bryan
- Middle Or Junior School: ,
- Elementary School District: Bryan
- High School District: Bryan
Expenses, Fees & Taxes
- Association Fee: $175
Miscellaneous
- Association Fee Frequency: Annually
- List Office Name: RE/MAX 2020
- Listing Terms: Cash,Conventional,FHA,VaLoan
- Community Features: StorageFacilities
Ask an Agent About This Home
Agent Details
- List Agent Name: Katie DeHaven
- Agent Email: katie@2020bcs.com

