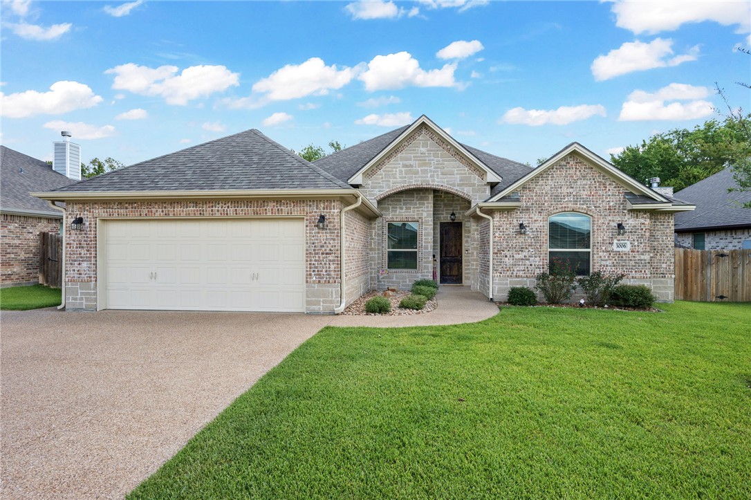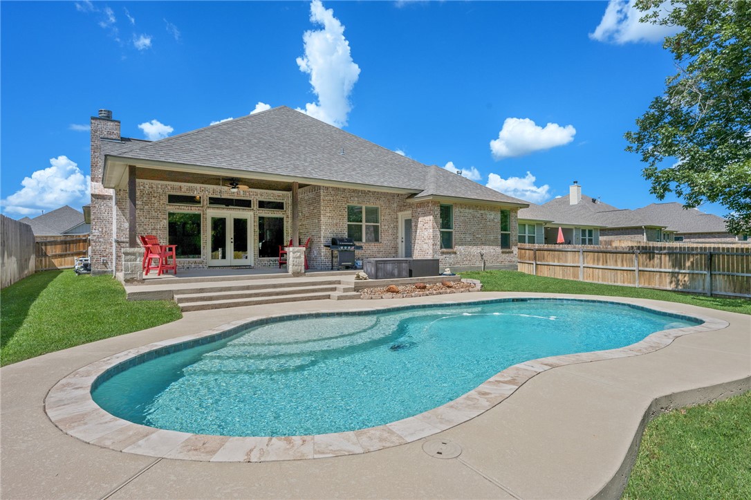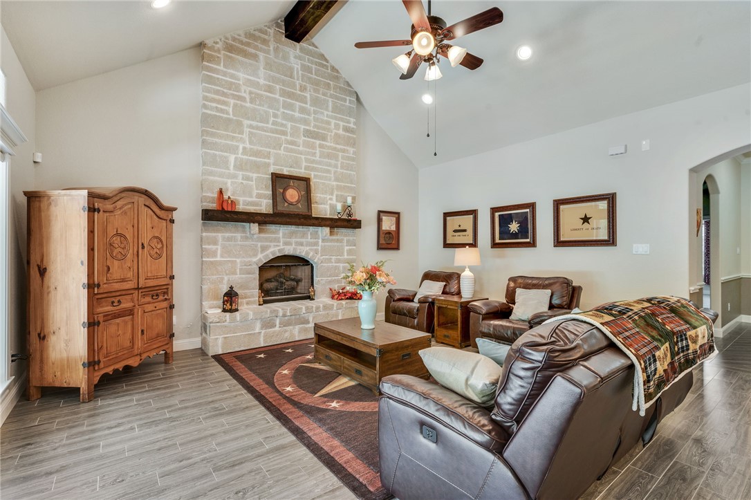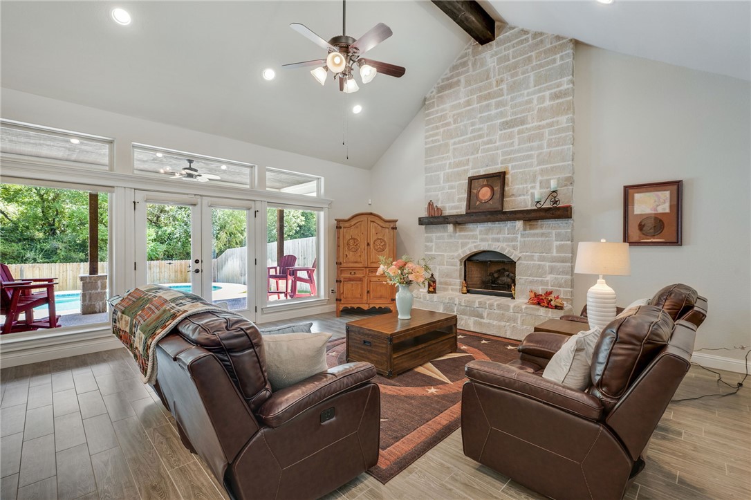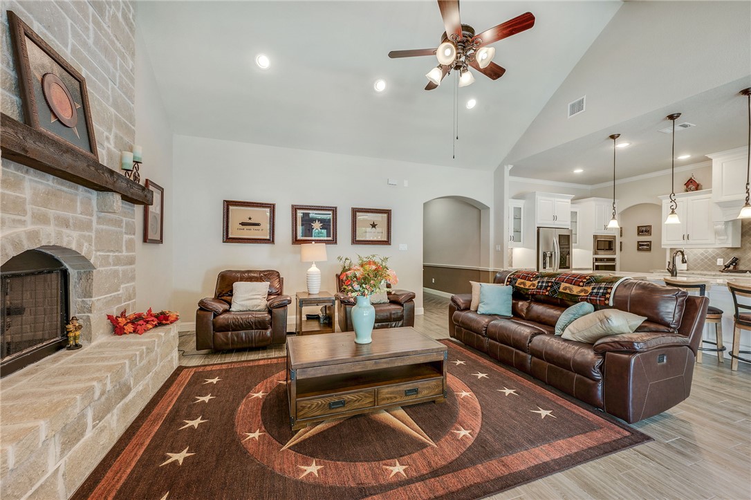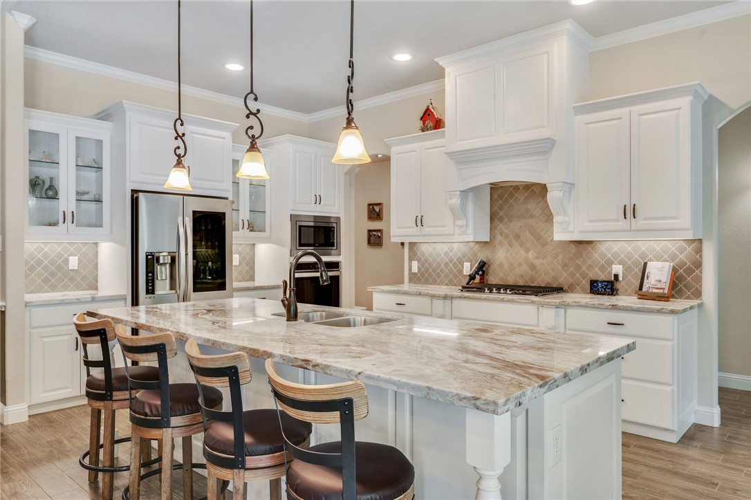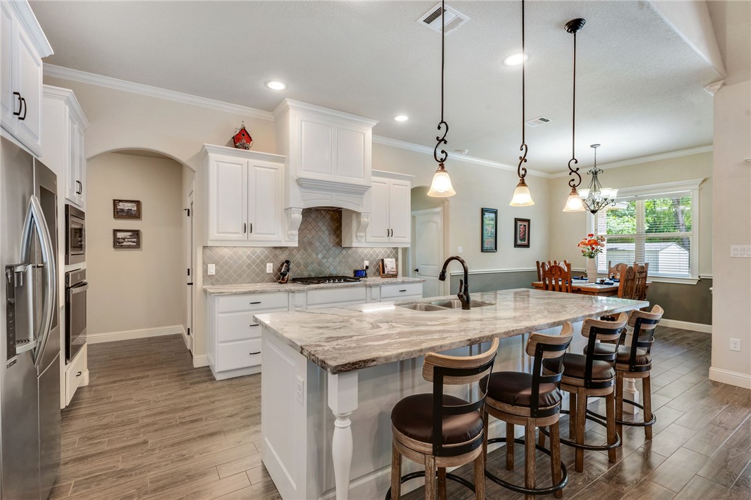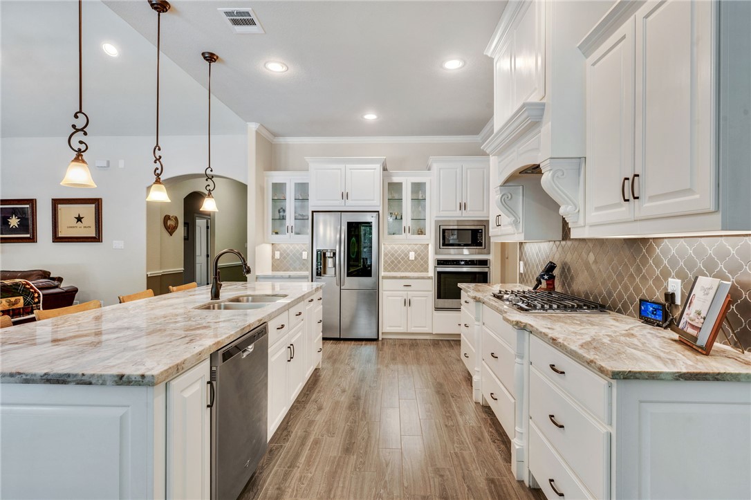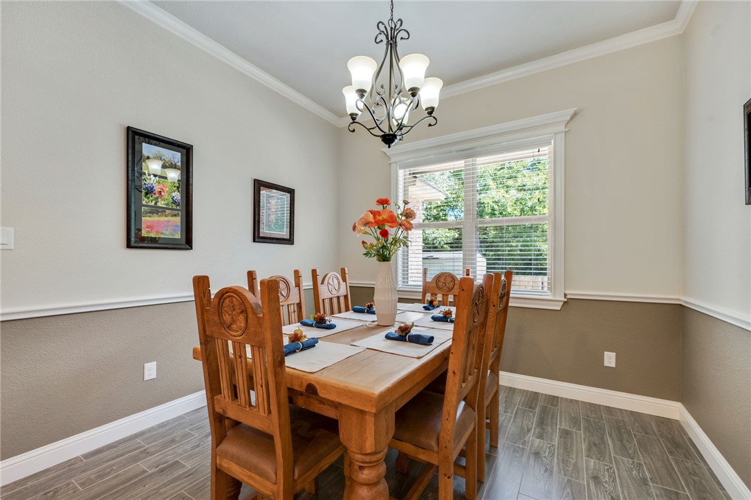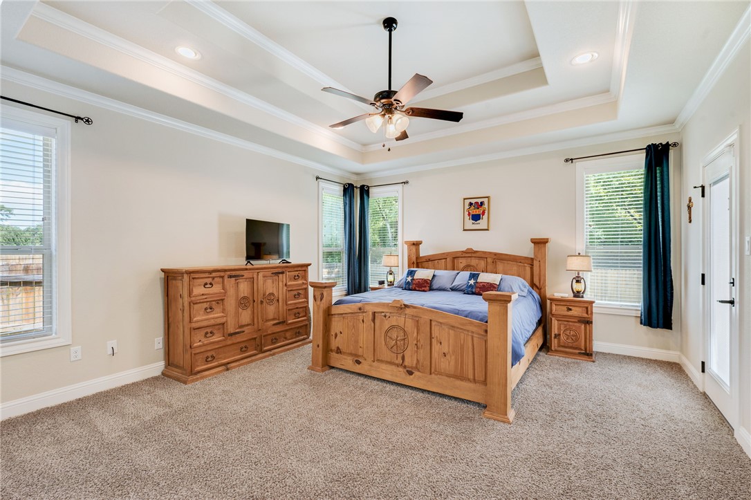3006 Embers Loop Bryan TX 77808
Loop 3006 Embers, Bryan, TX, 77808Basics
- Date added: Added 5 months ago
- Category: Residential
- Type: Single Family Residence
- Status: Active
- Bedrooms: 4
- Bathrooms: 3
- Total rooms: 1
- Floors: 1
- Area: 2371 sq ft
- Lot size: 10062, 0.231 sq ft
- Year built: 2018
- Subdivision Name: Austin's Colony
- County: Brazos
- MLS ID: 25010216
Description
-
Description:
Gorgeous, beautifully maintained, home with fabulous floorplan and amazing pool! This custom home offers a huge open living room with high cathedral ceiling, massive stone fireplace, lots of light through all of the windows and French doors and great views of the sparkling pool and green belt behind. The large kitchen is a chef’s delight with custom white cabinetry, light granite, built in oven and gas cooktop, expansive island and walk-in pantry. The home also offers a nice master suite with large bedroom offering plenty of room for furniture and access to the back patio. The beautiful master bath is complete with tile shower, jetted tub, nice vanity and access to the primary closet with hanging space and built-ins. The home also offers a nice dining area, three additional good-sized bedrooms, two additional full bathrooms, a conveniently located utility and mudroom. This lovely interior is enhanced by a wonderfully private back yard with large covered patio, inground pool and custom storage shed. Oversized front entry garage with epoxy floors and great curb appeal finish-out this great home!
Show all description
Location
- Directions: From Hwy 6 South, exit Wm J Bryan / Boonville Rd. Turn Right on Boonville Rd. Left on Austin's Colony Pkwy. Right on Bullinger Creek Dr. Right on Thornberry Dr. Left on Embers Loop. Home will be on the Right.
- Lot Size Acres: 0.231 acres
Building Details
Amenities & Features
- Pool Features: InGround
- Parking Features: Attached,Garage,GarageDoorOpener
- Security Features: SecuritySystem,SmokeDetectors
- Patio & Porch Features: Covered
- Accessibility Features: None
- Roof: Composition,Shingle
- Association Amenities: Management
- Utilities: ElectricityAvailable,NaturalGasAvailable,PhoneAvailable,SewerAvailable,UndergroundUtilities
- Window Features: ThermalWindows
- Cooling: CentralAir,CeilingFans,Electric
- Exterior Features: SprinklerIrrigation
- Fireplace Features: Gas,GasLog
- Heating: Central,Gas
- Interior Features: GraniteCounters,HighCeilings,HighSpeedInternet,WiredForSound,WindowTreatments,CeilingFans,DryBar,KitchenExhaustFan,KitchenIsland,WalkInPantry
- Appliances: BuiltInElectricOven,Cooktop,Dishwasher,Disposal,GasWaterHeater,Microwave,TanklessWaterHeater,WaterHeater
Nearby Schools
- Middle Or Junior School District: Bryan
- Middle Or Junior School: ,
- Elementary School District: Bryan
- High School District: Bryan
Expenses, Fees & Taxes
- Association Fee: $175
Miscellaneous
- Association Fee Frequency: Annually
- List Office Name: Inhabit Real Estate Group
- Community Features: StorageFacilities
Ask an Agent About This Home
Agent Details
- List Agent Name: Alyson Gorman
- Agent Email: alyson@inhabitbcs.com

