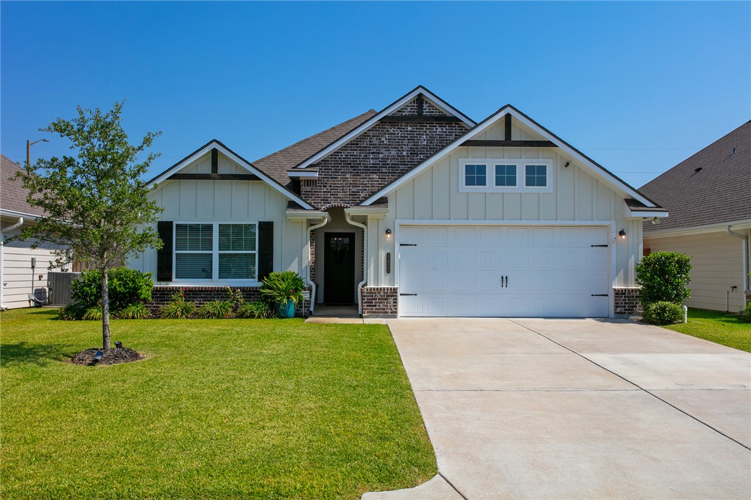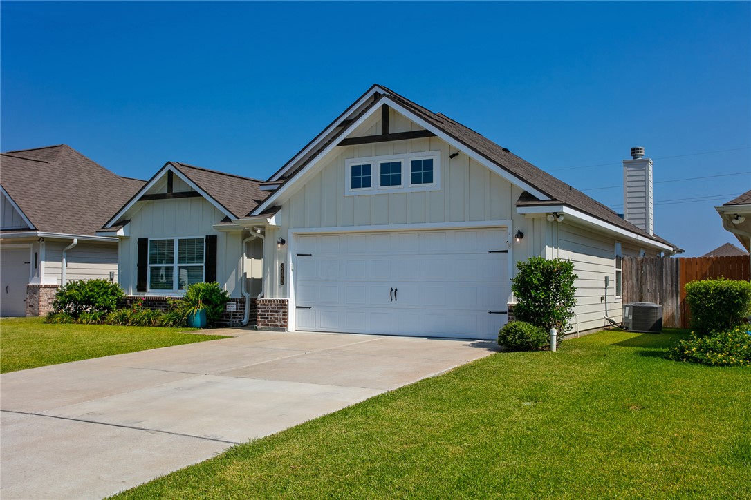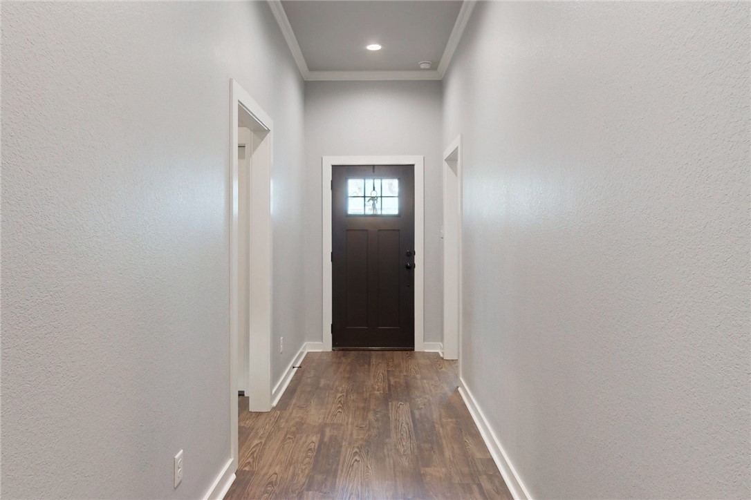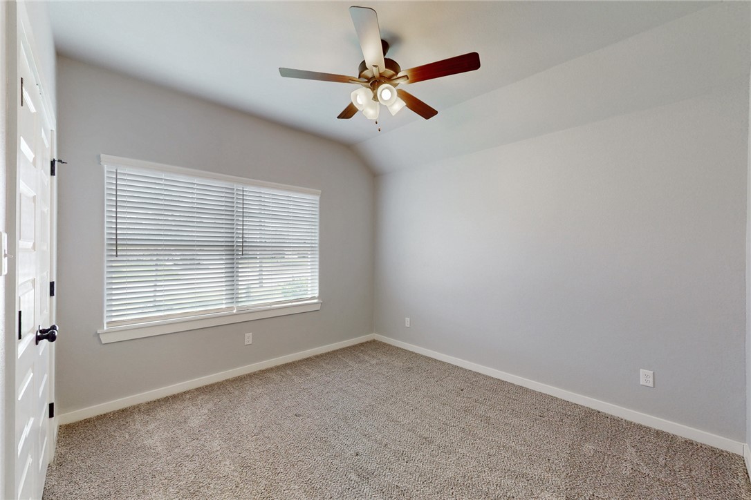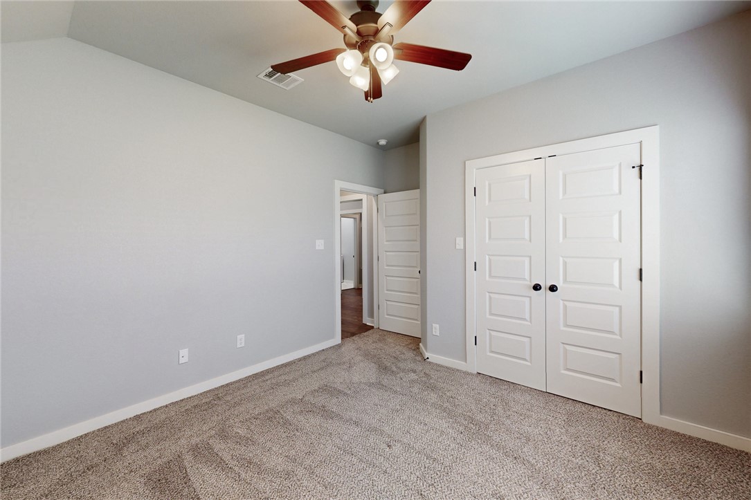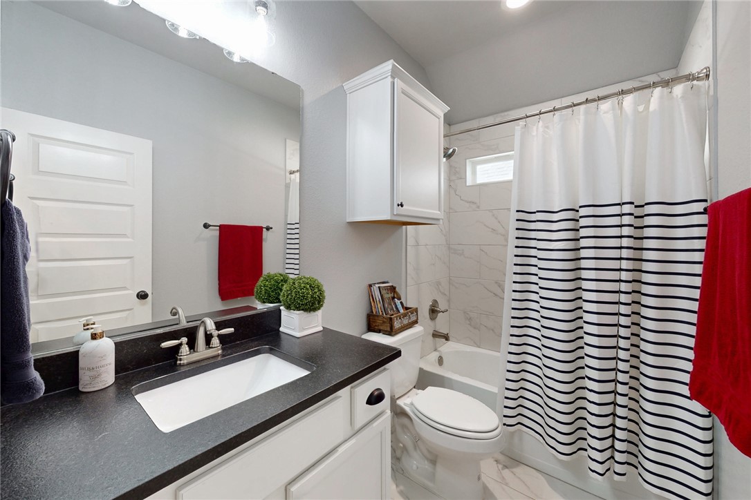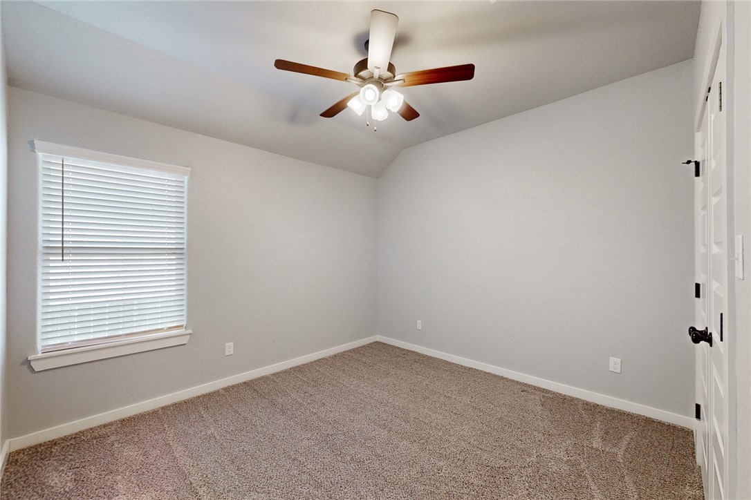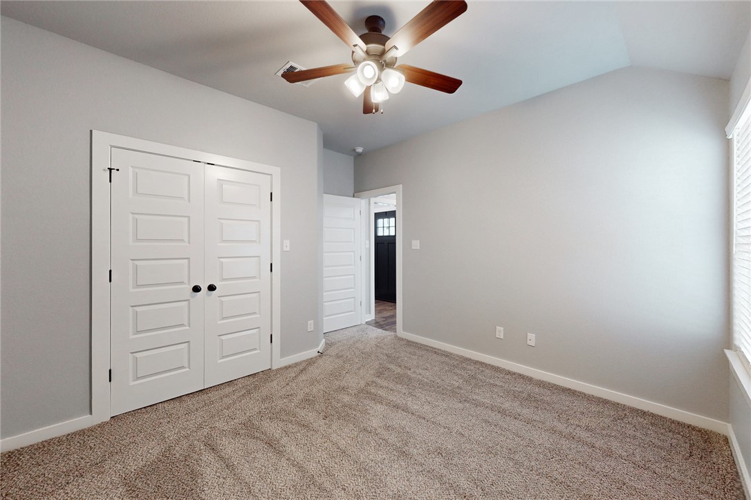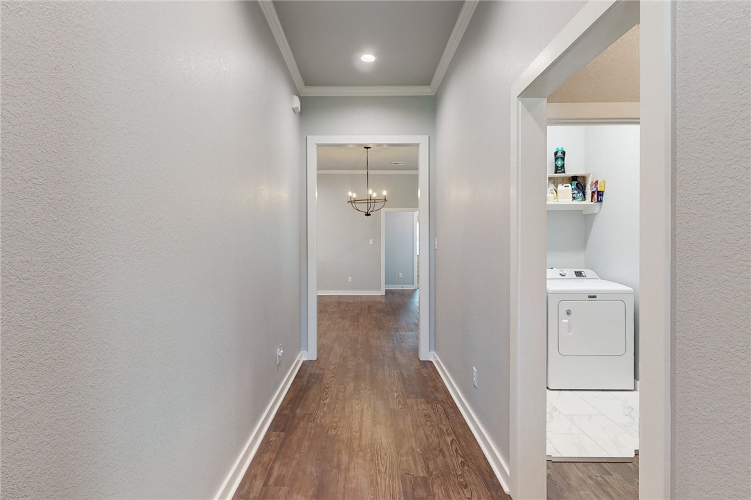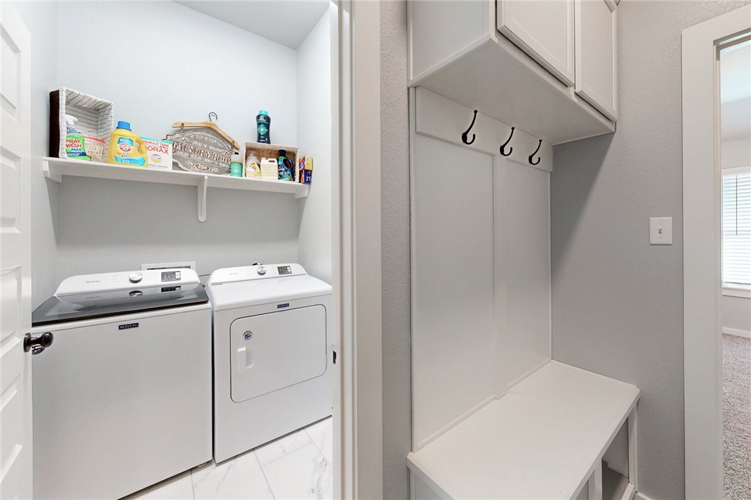3420 Utah Court Bryan TX 77808
Court 3420 Utah, Bryan, TX, 77808Basics
- Date added: Added 5 months ago
- Category: Residential
- Type: Single Family Residence
- Status: Pending
- Bedrooms: 3
- Bathrooms: 2
- Total rooms: 13
- Floors: 1
- Area: 1900 sq ft
- Lot size: 6882, 0.158 sq ft
- Year built: 2020
- Subdivision Name: Rudder Pointe
- County: Brazos
- MLS ID: 25009937
Description
-
Description:
This charming home in Bryan’s Rudder Pointe looks and feels like new and is situated on a quiet cul-de-sac. It stands out from the rest with its 1900 sq.ft. and larger room sizes. This upgraded Avonley Home is their popular Poppy floor plan featuring 3 bedrooms, 2 bathrooms + a large flex room/home office that was previously marketed as a 4th bedroom. The large open living room has loads of natural light and a central fireplace that adds a beautiful sense of symmetry to your main entertaining space. The functional kitchen was well thought out for all types of chefs with a walk-in pantry, plenty of storage, and a large eat-in island offering the perfect space for food prep or for serving guests. The Primary Suite has plenty of room for a king-size bed and the ensuite’s walk-in shower with bench, double vanity and oversized closet is top notch. Your fenced in backyard offers a wonderful empty template for you to transform and will have shaded evenings from your covered patio and wonderful additional extended concrete patio that was added during construction. Don’t miss all the extra storage space in the extended 2-car garage and the functional mudroom for all your family’s gear as you enter this perfectly appointed home!
Show all description
Location
- Directions: North on Hwy 6 to Old Reliance Road exit. Turn right on Old Reliance and turn left onto Rudder Pointe Parkway. Take a right on Normandy and a right on Utah Court. Home will be on the left.
- Lot Size Acres: 0.158 acres
Building Details
- Water Source: Public
- Architectural Style: Traditional
- Lot Features: CulDeSac
- Sewer: PublicSewer
- Construction Materials: BrickVeneer,HardiplankType
- Covered Spaces: 2
- Fencing: Privacy,Wood
- Foundation Details: Slab
- Garage Spaces: 2
- Levels: One
- Builder Name: Avonley Homes LLC
- Floor covering: Carpet, Laminate, Tile
Amenities & Features
- Parking Features: Attached,FrontEntry,Garage,GarageDoorOpener
- Security Features: SecuritySystem,SmokeDetectors
- Patio & Porch Features: Covered
- Accessibility Features: None
- Roof: Composition
- Association Amenities: MaintenanceGrounds,Management,Other
- Utilities: ElectricityAvailable,SewerAvailable,TrashCollection,WaterAvailable
- Cooling: CentralAir,Electric
- Door Features: InsulatedDoors
- Exterior Features: SprinklerIrrigation
- Fireplace Features: WoodBurning
- Heating: Central,Electric
- Interior Features: GraniteCounters,HighCeilings,WindowTreatments,CeilingFans,DryBar,KitchenIsland,WalkInPantry
- Laundry Features: WasherHookup
- Appliances: BuiltInElectricOven,Dishwasher,ElectricRange,ElectricWaterHeater,Microwave,WaterHeater
Nearby Schools
- Middle Or Junior School District: Bryan
- Middle Or Junior School: ,
- Elementary School District: Bryan
- High School District: Bryan
Expenses, Fees & Taxes
- Association Fee: $400
Miscellaneous
- Association Fee Frequency: Annually
- List Office Name: Engel & Voelkers B/CS
- Community Features: Barbecue,Playground,Patio
Ask an Agent About This Home
Agent Details
- List Agent Name: Erik Scott
- Agent Email: erik@erikscott.net

