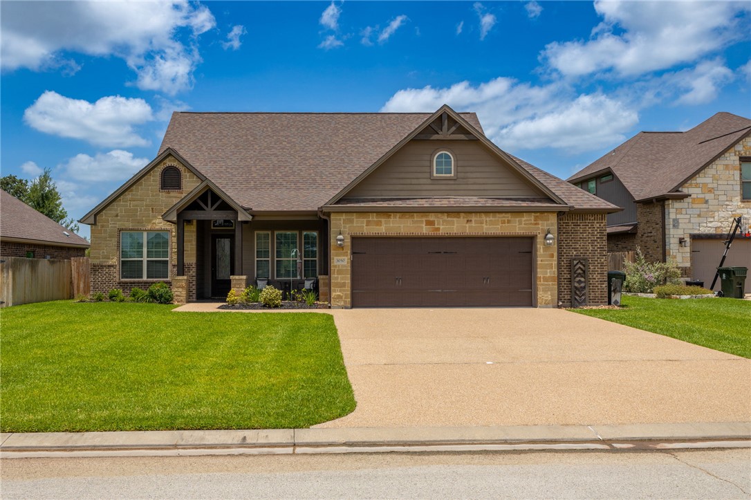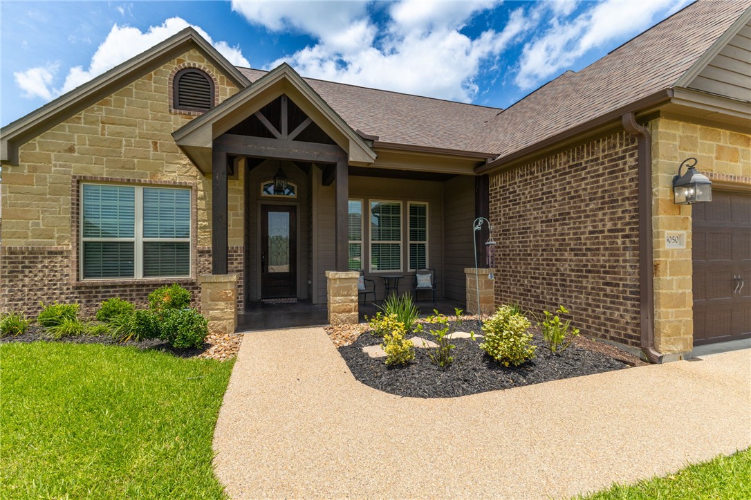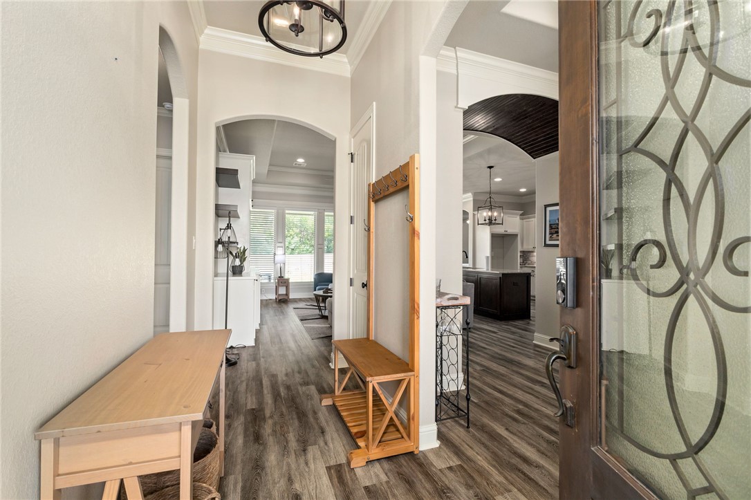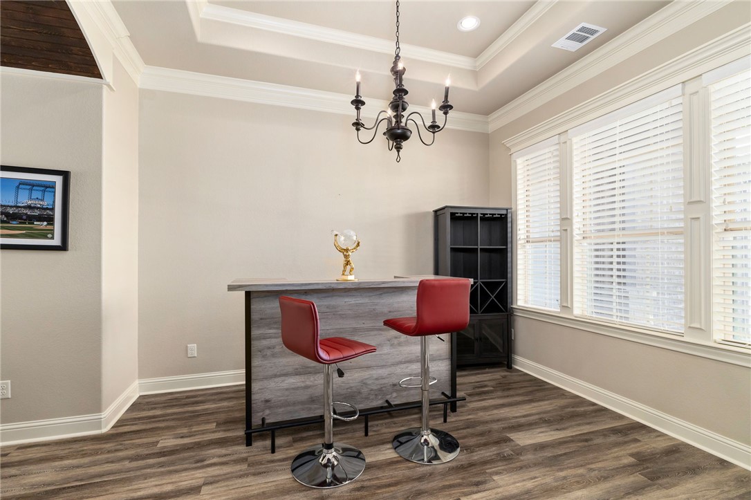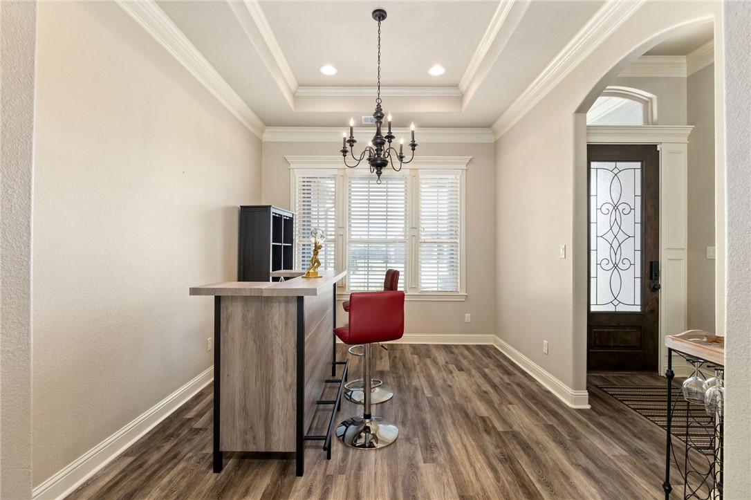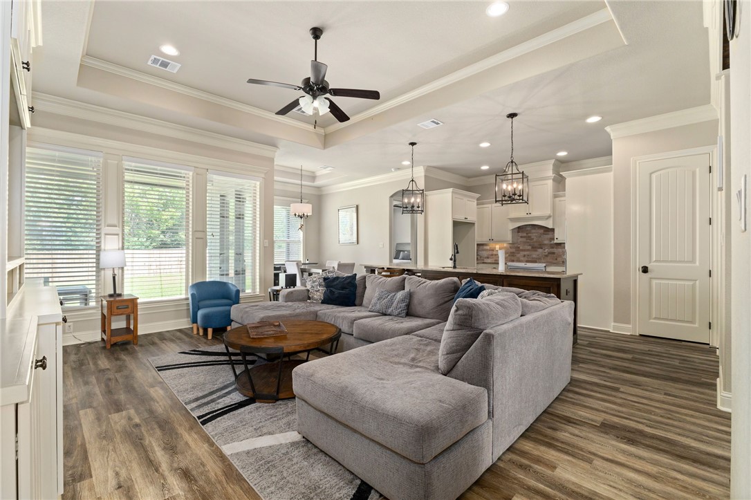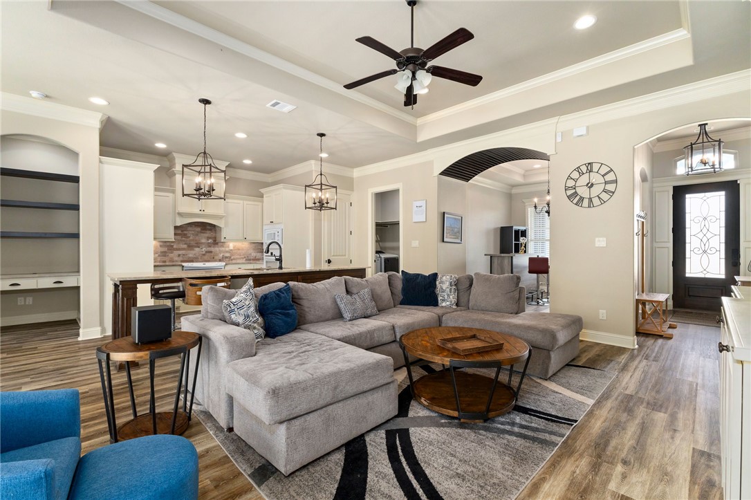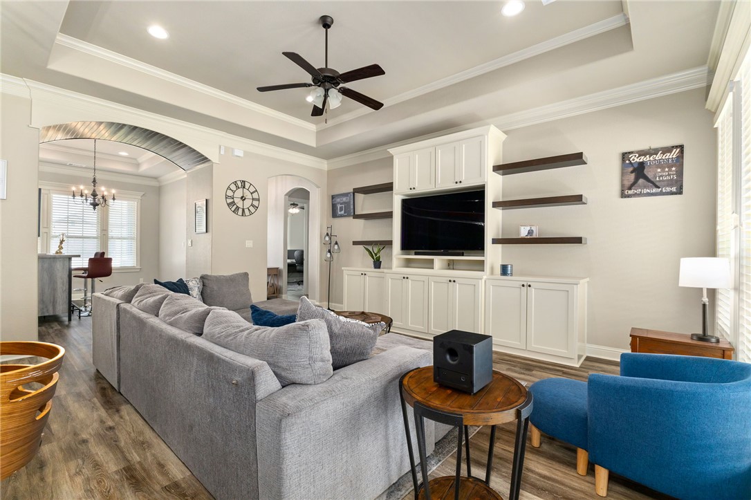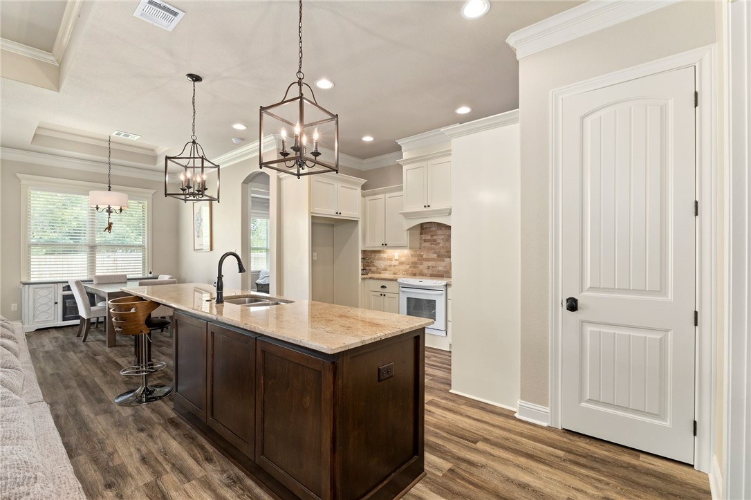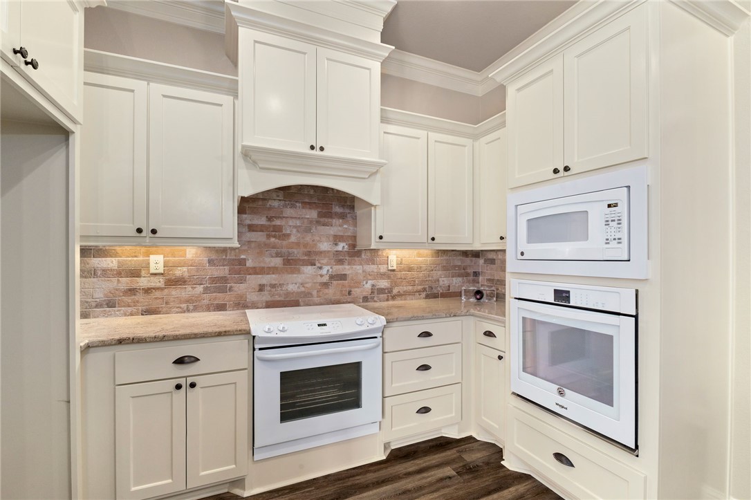3050 Embers Loop Bryan TX 77808
Loop 3050 Embers, Bryan, TX, 77808Basics
- Date added: Added 5 months ago
- Category: Residential
- Type: Single Family Residence
- Status: Pending
- Bedrooms: 3
- Bathrooms: 2
- Half baths: 0
- Total rooms: 7
- Floors: 1
- Area: 1867 sq ft
- Lot size: 13416, 0.308 sq ft
- Year built: 2017
- Subdivision Name: Austin's Colony
- County: Brazos
- MLS ID: 25008060
Description
-
Description:
Don’t miss this beautifully maintained home in the highly sought-after Austin’s Colony! Featuring upscale finishes and spacious living areas, this residence also boasts an oversized garage with abundant storage throughout. Situated on nearly one-third of an acre and backing to a tranquil greenbelt, the backyard offers exceptional privacy—whether you want a future pool or serene evenings on the covered patio. Inside, soaring tray ceilings, elegant arched doorways, and an open-concept design create a warm, inviting ambiance. Thoughtful touches abound, including custom built-ins, generously sized closets, a massive L-shaped walk-in pantry, and a decked attic for extra storage. The gourmet kitchen is a chef’s dream, equipped with double ovens, a large island with seating, two-toned cabinetry and plenty of prep space. Primary bedroom offers an ensuite with dual sinks, granite counters and a separate shower and soaking tub. You also have two secondary bedrooms and another full bathroom for guests. The oversized garage easily accommodates two vehicles and provides extra room for a workbench or storage, with convenient direct access to the backyard. This exceptional home won’t last long—schedule your private tour today!
Show all description
Location
- Directions: Head east on Briarcrest from Hwy 6, continue on 1179. Turn left on Thornberry. Turn right on Embers Loop.
- Lot Size Acres: 0.308 acres
Building Details
- Water Source: CommunityCoop
- Architectural Style: Farmhouse,Ranch,Traditional
- Lot Features: Level
- Sewer: PublicSewer
- Construction Materials: Brick,Stone,WoodSiding
- Covered Spaces: 2
- Foundation Details: Slab
- Garage Spaces: 2
- Levels: One
- Floor covering: Vinyl
Amenities & Features
- Parking Features: Attached,FrontEntry,Garage,GarageDoorOpener
- Security Features: SecuritySystem,SmokeDetectors
- Patio & Porch Features: Covered
- Accessibility Features: None
- Roof: Composition
- Association Amenities: Management
- Utilities: SewerAvailable,WaterAvailable
- Window Features: LowEmissivityWindows
- Cooling: CentralAir,CeilingFans,Electric
- Door Features: InsulatedDoors
- Exterior Features: SprinklerIrrigation
- Heating: Central,Gas
- Interior Features: AirFiltration,HighCeilings,WindowTreatments,CeilingFans,ProgrammableThermostat
- Laundry Features: WasherHookup
- Appliances: WaterHeater,TanklessWaterHeater
Nearby Schools
- Middle Or Junior School District: Bryan
- Middle Or Junior School: ,
- Elementary School District: Bryan
- High School District: Bryan
Expenses, Fees & Taxes
- Association Fee: $175
Miscellaneous
- Association Fee Frequency: Annually
- List Office Name: Keller Williams Premier Realty
- Community Features: Patio
Ask an Agent About This Home
Agent Details
- List Agent Name: Candace Brawner
- Agent Email: candacelbrawner@kw.com

