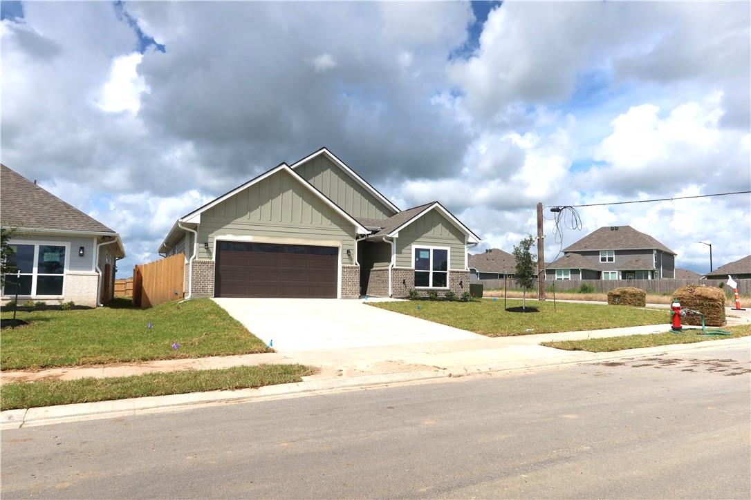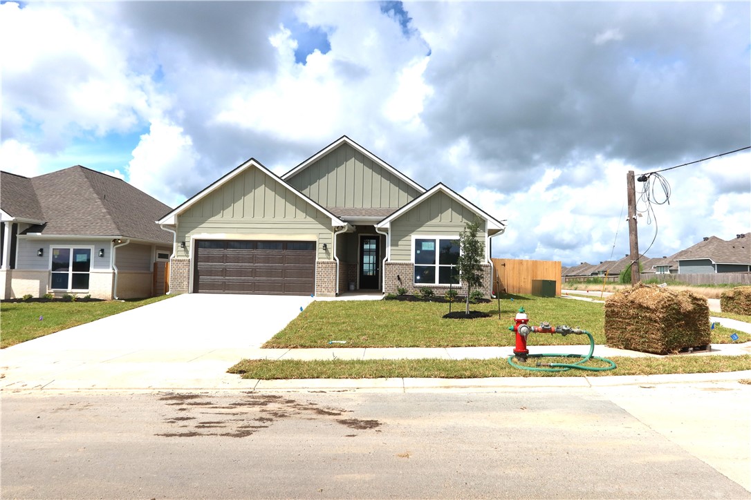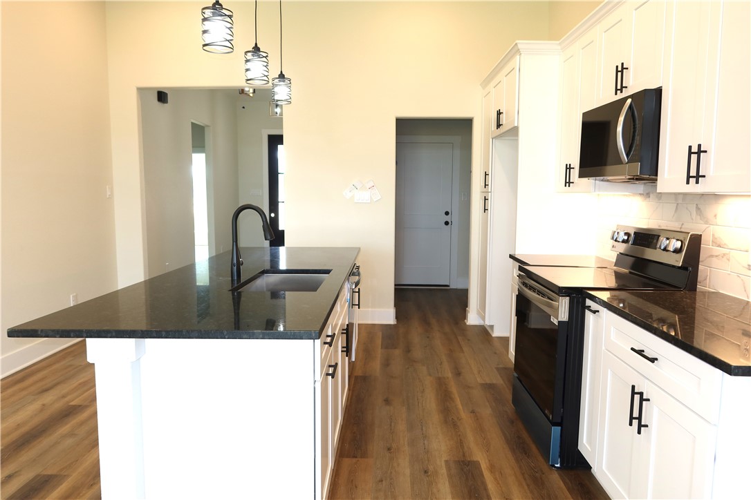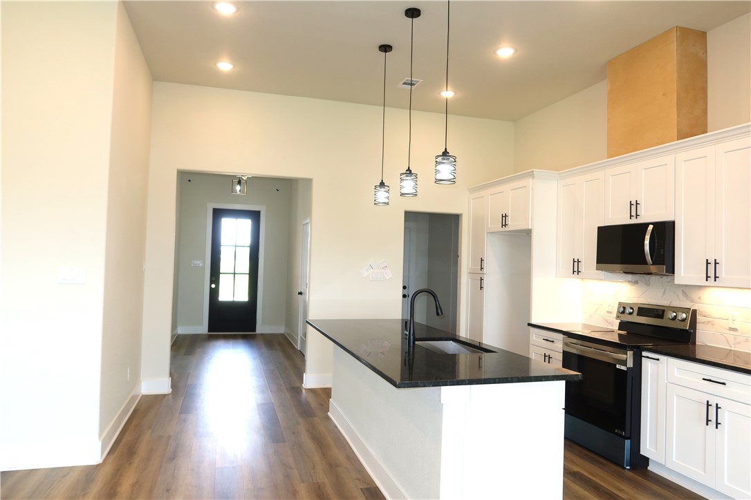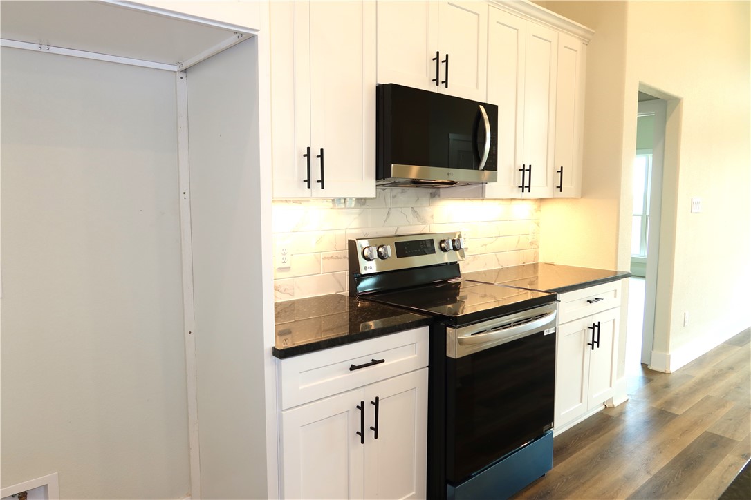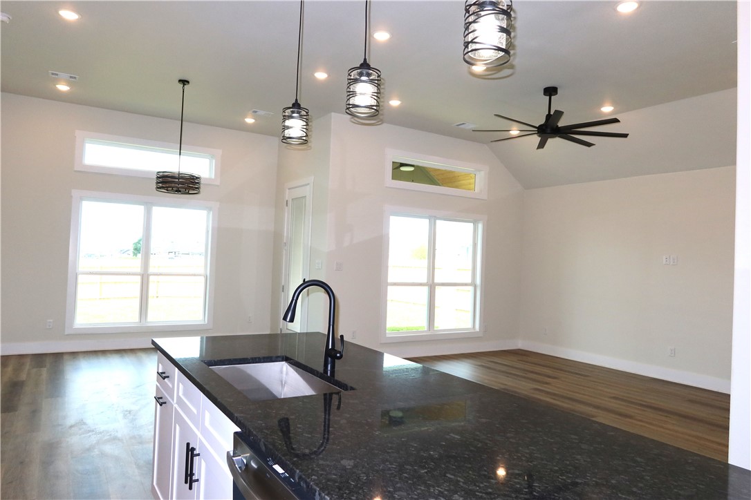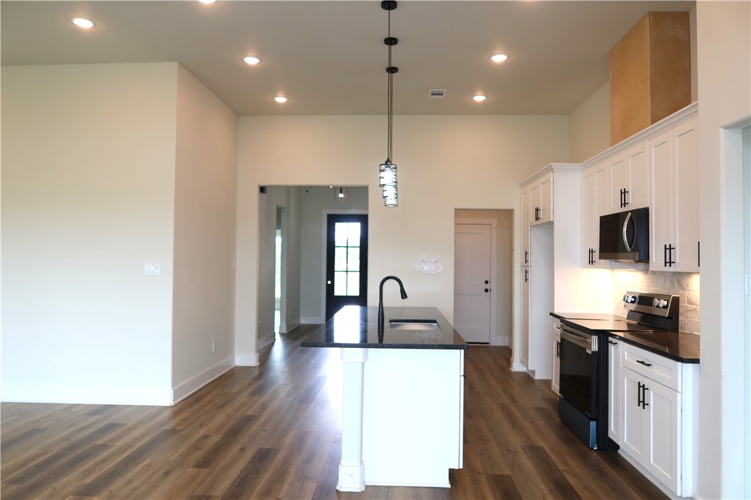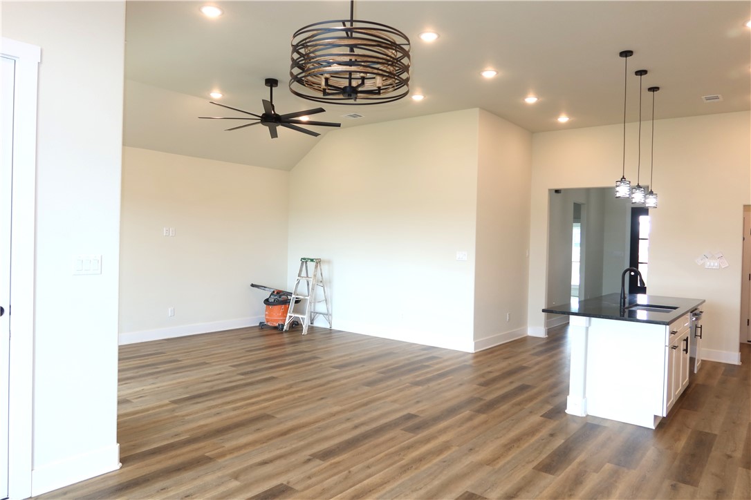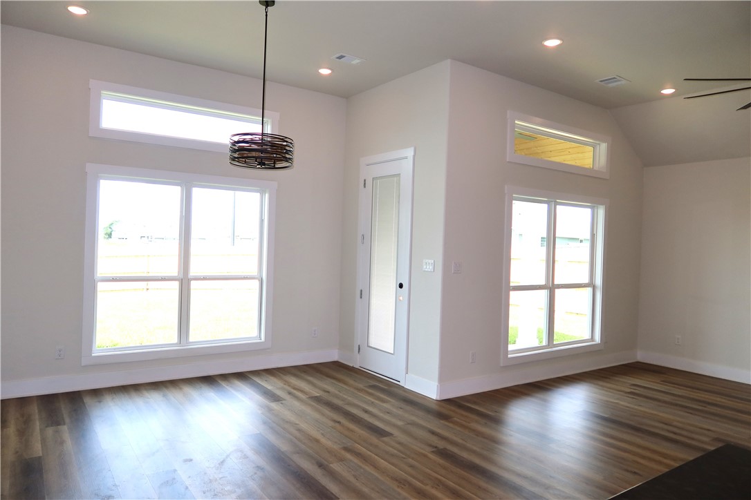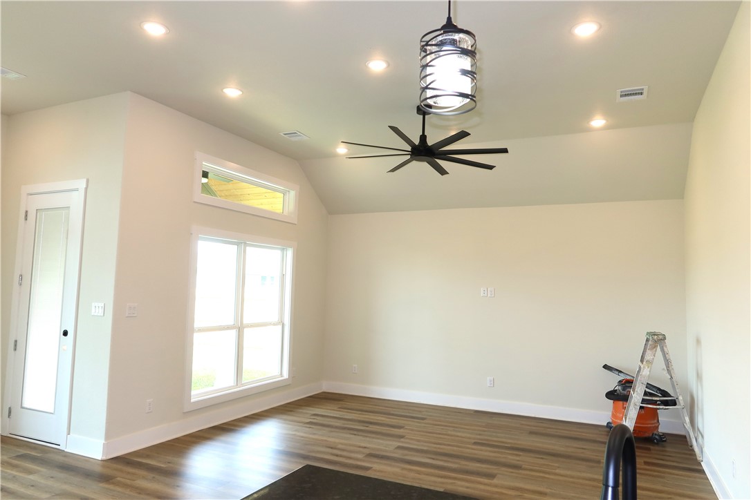1977 Cambria Drive Bryan TX 77807
Drive 1977 Cambria, Bryan, TX, 77807Basics
- Date added: Added 5 months ago
- Category: Residential
- Type: Single Family Residence
- Status: Pending
- Bedrooms: 3
- Bathrooms: 3
- Half baths: 1
- Total rooms: 0
- Floors: 1
- Area: 1725 sq ft
- Lot size: 8102, 0.19 sq ft
- Year built: 2025
- Subdivision Name: Other
- County: Brazos
- MLS ID: 25007359
Description
-
Description:
Huge Price Reduction for Quick Move-In! This beautifully designed, newly constructed 3-bedroom, 2.5-bath home is located in the sought-after Gourd Creek neighborhood, right next to Edgewater. Featuring an open-concept layout with soaring ceilings from entry to living areas, this home offers abundant natural light and a modern aesthetic. Step inside to experience a bright and open floor plan with soaring ceilings that greet you from the moment you enter and continue throughout the home. This home features gourmet kitchen with granite countertops, center island, built-in microwave, dishwasher, freestanding electric range, and contemporary light fixtures. Split floor plan for privacy. Spacious primary suite with pop-up ceiling, oversized walk-in closet. Elegant en-suite bath with deep soaking tub, double vanities, and tiled walk-in shower with sliding glass door. Luxury vinyl plank flooring throughout main areas and tile in bathrooms and utility room. The 8-foot front and back doors enhances its grand feel and curb appeal. Energy-efficient 16 Seer2 HVAC system and 50-year rated roof shingles (10-year labor warranty) for the home. Exterior amenities include a huge and fully fenced backyard and full-yard irrigation system. Ideal for buyers seeking modern comfort, efficiency, and a prime location. Seller will add a set of washer, dryer, and refrigerator as bonus when closing in September 2025.
Show all description
Location
- Directions: Harvey Mitchell Pkwy North to W Villa Maria, Lt on W. Villa Maria Rd, Rt on Chick Lane. Rt onto Cambria Dr. Home is at the end of Cambria Dr.
- Lot Size Acres: 0.19 acres
Building Details
Amenities & Features
- Parking Features: Attached,Garage,GarageDoorOpener
- Security Features: SmokeDetectors
- Patio & Porch Features: Covered
- Accessibility Features: None
- Roof: Composition,Shingle
- Association Amenities: MaintenanceGrounds,Management
- Utilities: ElectricityAvailable,SewerAvailable,WaterAvailable
- Window Features: LowEmissivityWindows
- Cooling: CentralAir,CeilingFans,Electric
- Exterior Features: SprinklerIrrigation
- Heating: Central,Electric
- Interior Features: GraniteCounters,HighCeilings,WindowTreatments,CeilingFans,KitchenExhaustFan,KitchenIsland,ProgrammableThermostat
- Laundry Features: WasherHookup
- Appliances: Dishwasher,ElectricRange,ElectricWaterHeater,Disposal,Microwave
Nearby Schools
- Middle Or Junior School District: Bryan
- Middle Or Junior School: ,
- Elementary School District: Bryan
- High School District: Bryan
Expenses, Fees & Taxes
- Association Fee: $320
Miscellaneous
- Association Fee Frequency: Annually
- List Office Name: Sun Realty Services
Ask an Agent About This Home
Agent Details
- List Agent Name: Julie Sun
- Agent Email: juliesun868@gmail.com

