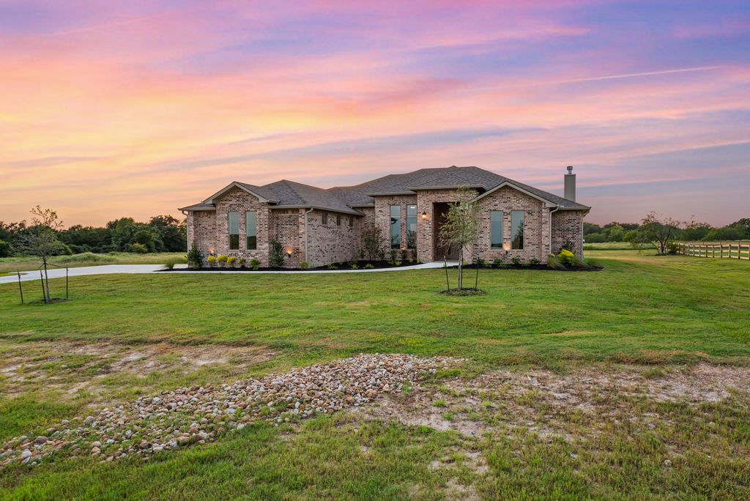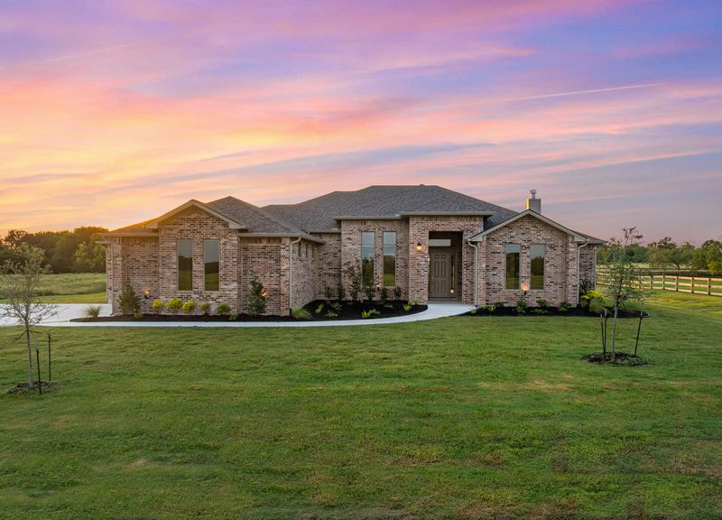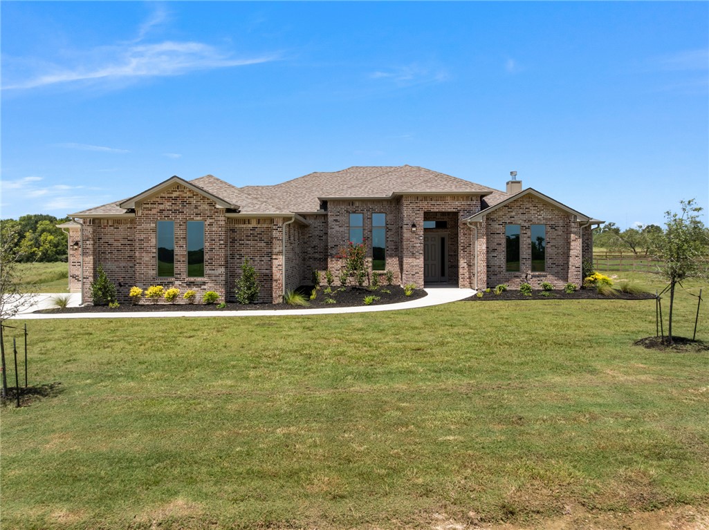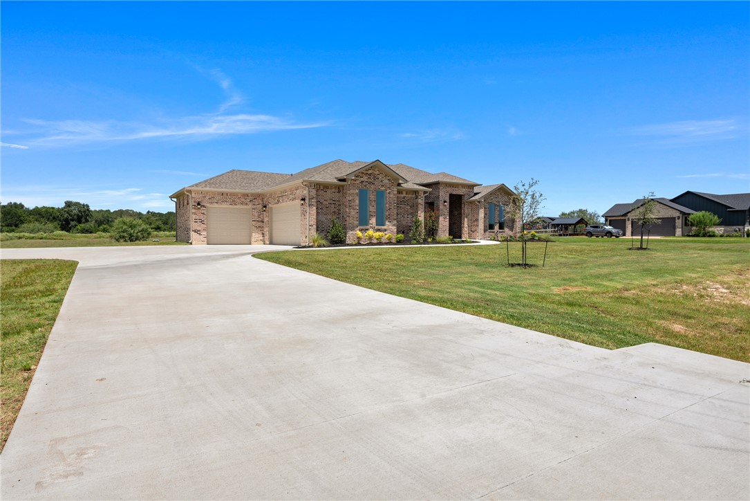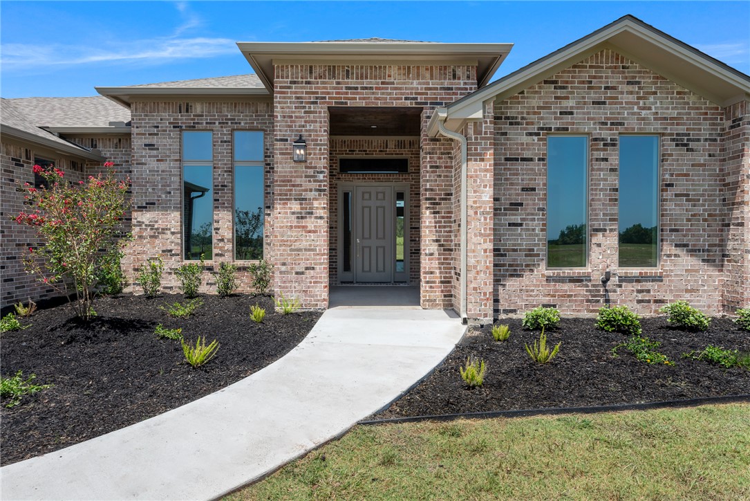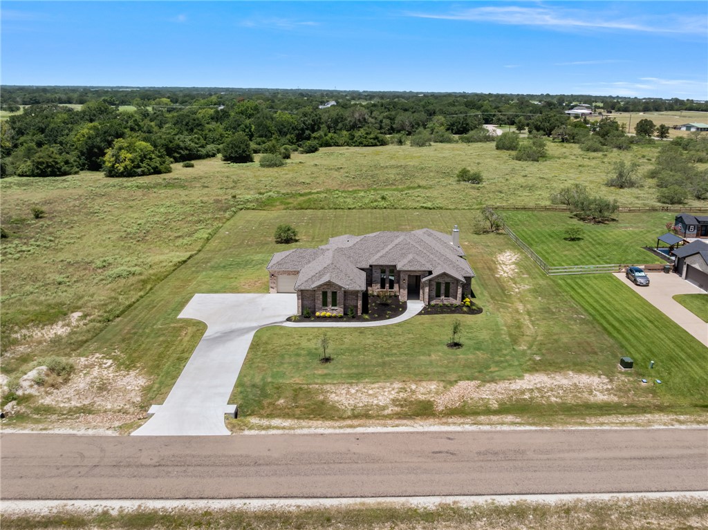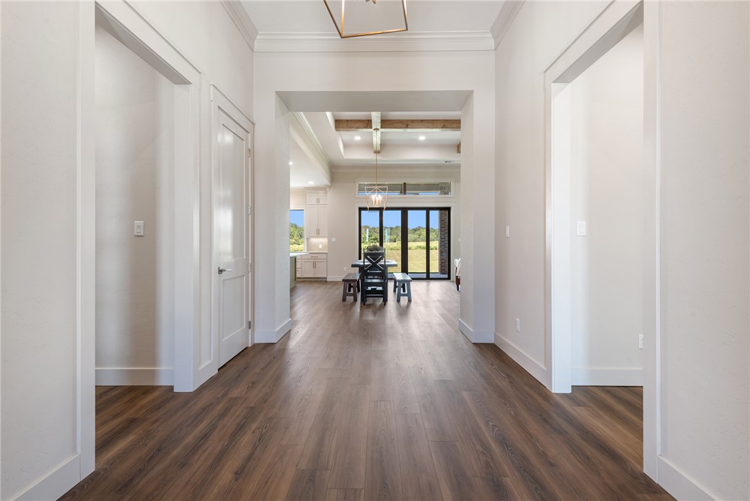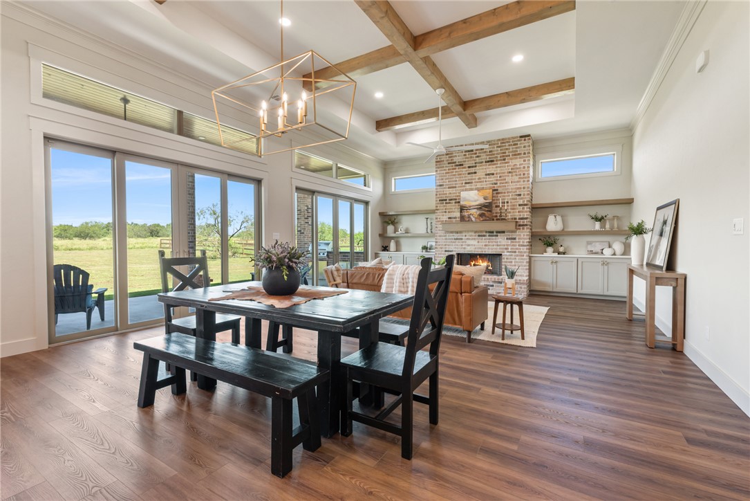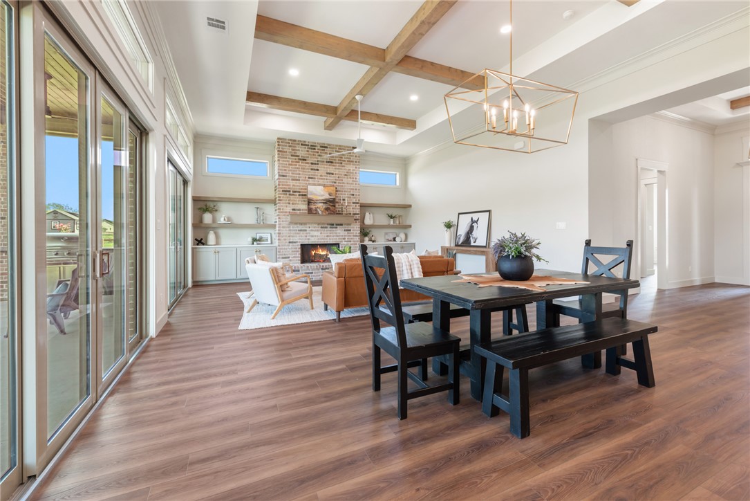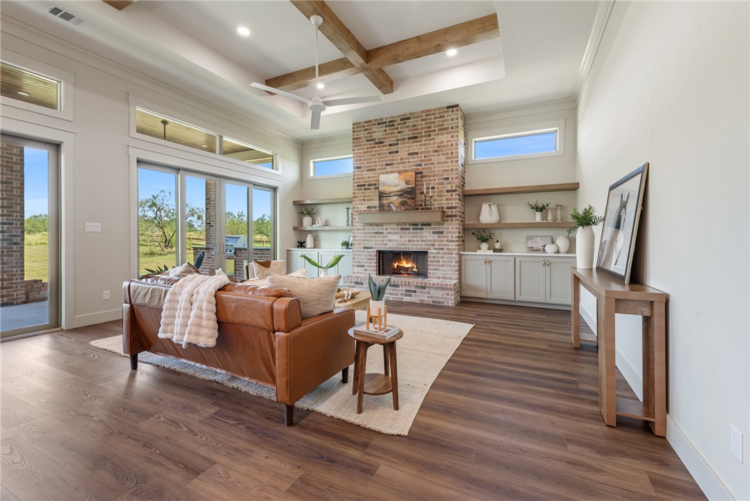10732 Harvey Ranch Road College Station TX 77845
Road 10732 Harvey Ranch, College Station, TX, 77845Basics
- Date added: Added 5 months ago
- Category: Residential
- Type: Single Family Residence
- Status: Pending
- Bedrooms: 4
- Bathrooms: 4
- Half baths: 1
- Total rooms: 8
- Floors: 1
- Area: 2975 sq ft
- Lot size: 45738, 1.05 sq ft
- Year built: 2025
- Subdivision Name: Cook Crossing PH 1
- County: Brazos
- MLS ID: 25008352
Description
-
Description:
Discover an extraordinary fusion of refined design and rural charm in the desirable community of Cook Crossing. Set on a full acre, this new construction home was designed to connect with its surroundings inside and out. Earthy tones and warm textures set the stage as you step inside, while floor-to-ceiling windows flood the living spaces with natural light and frame peaceful views of the countryside. The open kitchen, anchored by a large island and custom cabinetry, blends beautifully with the living and dining areas, making it easy to gather and entertain. A dedicated office adds flexibility for work or quiet focus, while the private primary suite offers a spa-like retreat with a soaking tub, walk-in shower, and generous closet. Three additional bedrooms and two and a half baths provide plenty of room for family or guests. The expansive covered porch invites you to slow down and enjoy the quiet surroundings, morning coffee, evening sunsets, and everything in between. In a community known for its beauty and craftsmanship, this new home captures the best of both worlds: timeless design and the tranquility of rural living.
Show all description
Location
- Directions: From Booneville/HWY 30 Southbound, take a left onto Hardy Weeden Rd. After about 2 miles, take a right into the neighborhood. House will be on the right.
- Lot Size Acres: 1.05 acres
Building Details
Amenities & Features
- Parking Features: Attached,Garage,GarageDoorOpener
- Security Features: SmokeDetectors
- Patio & Porch Features: Covered
- Accessibility Features: None
- Roof: Shingle
- Association Amenities: MaintenanceGrounds
- Utilities: ElectricityAvailable,HighSpeedInternetAvailable,Propane,PhoneAvailable,SepticAvailable,TrashCollection,UndergroundUtilities,WaterAvailable
- Window Features: LowEmissivityWindows
- Cooling: CentralAir,CeilingFans,Electric
- Exterior Features: SprinklerIrrigation,OutdoorKitchen
- Fireplace Features: Gas
- Heating: Central,Electric
- Interior Features: GraniteCounters,HighCeilings,QuartzCounters,CeilingFans,DryBar,KitchenExhaustFan,KitchenIsland,WalkInPantry
- Laundry Features: WasherHookup
- Appliances: Dishwasher,Disposal,GasRange,Microwave,WaterHeater,EnergyStarQualifiedAppliances,TanklessWaterHeater
Nearby Schools
- Middle Or Junior School District: Bryan
- Middle Or Junior School: ,
- Elementary School District: Bryan
- High School District: Bryan
Expenses, Fees & Taxes
- Association Fee: $400
Miscellaneous
- Association Fee Frequency: Annually
- List Office Name: Southern District SIR - CS
Ask an Agent About This Home
Agent Details
- List Agent Name: Tiffany Shannon
- Agent Email: tiffanyshannonrealtor@yahoo.com

