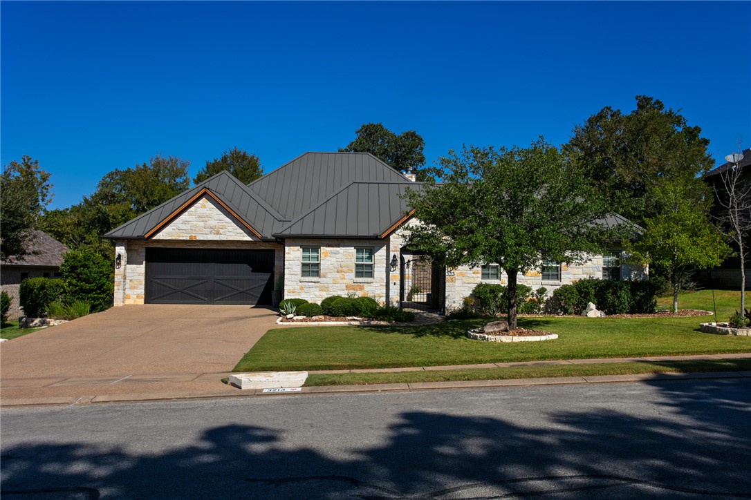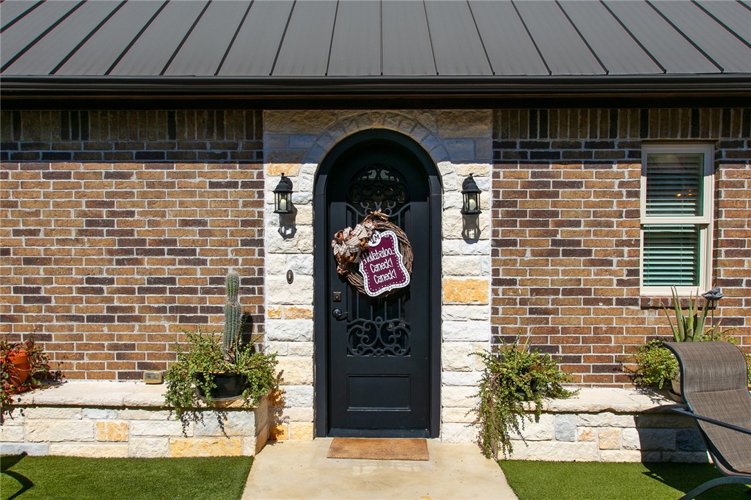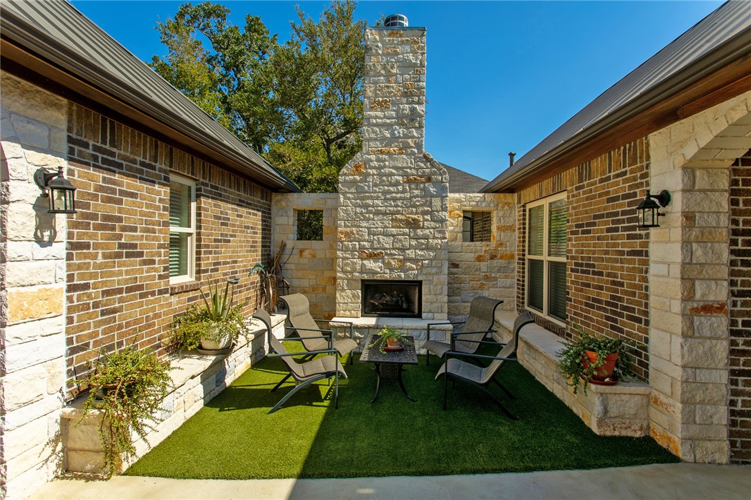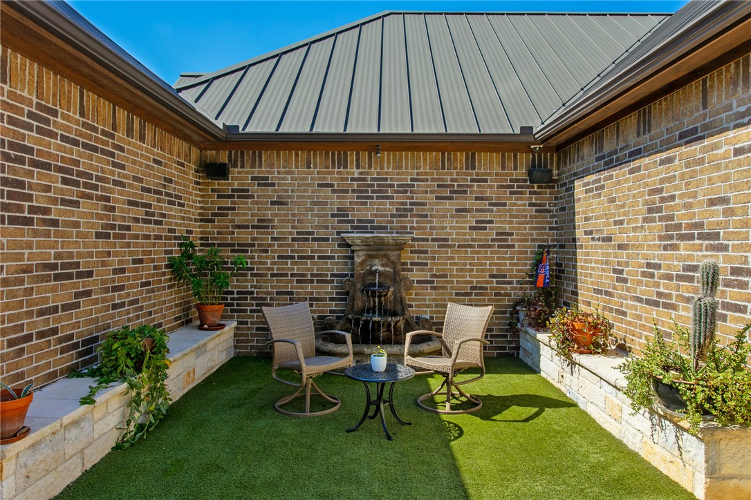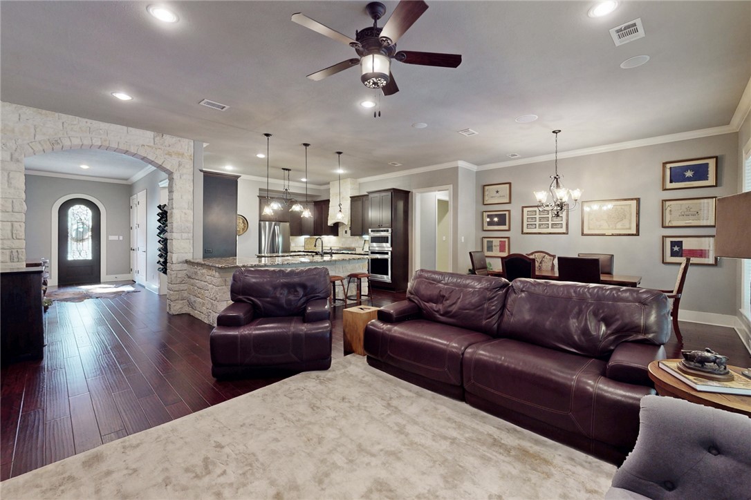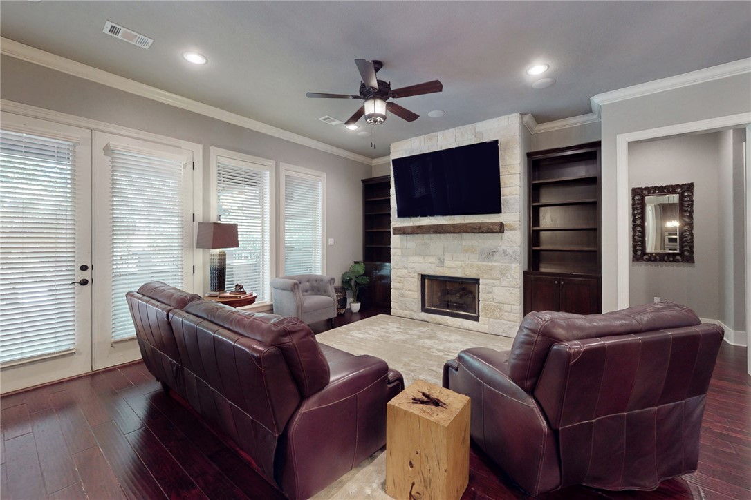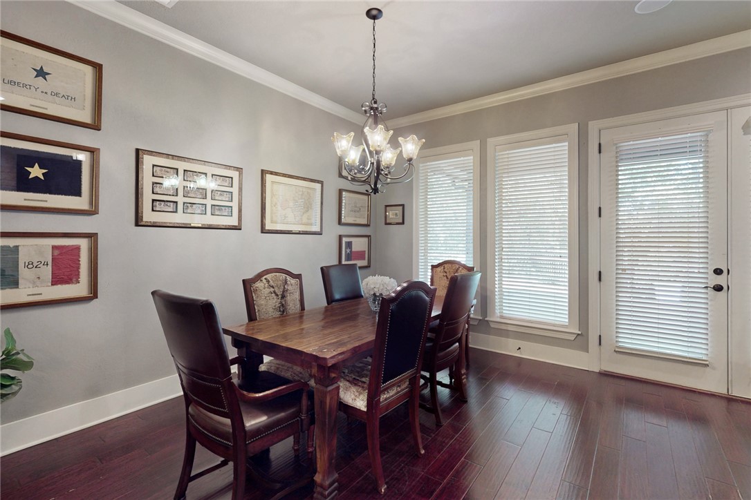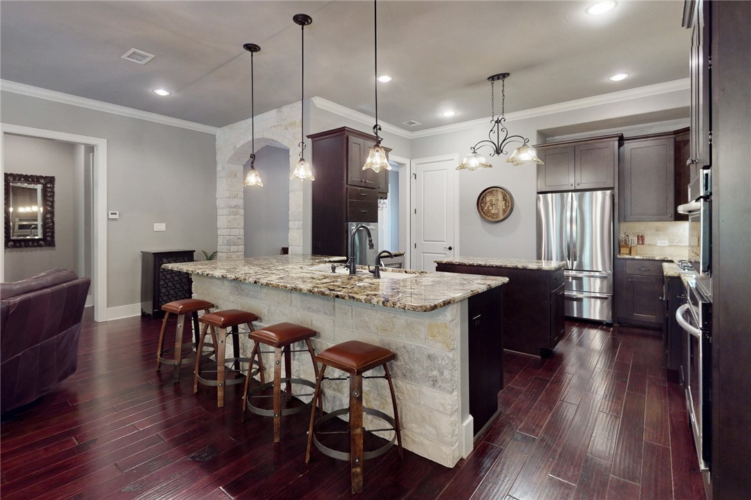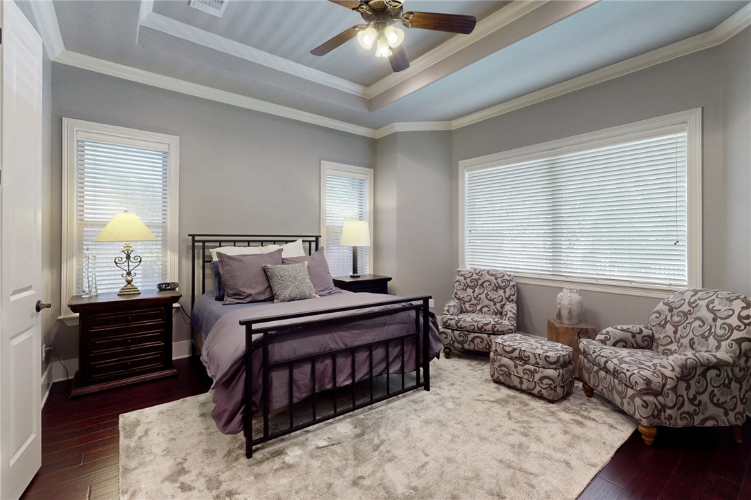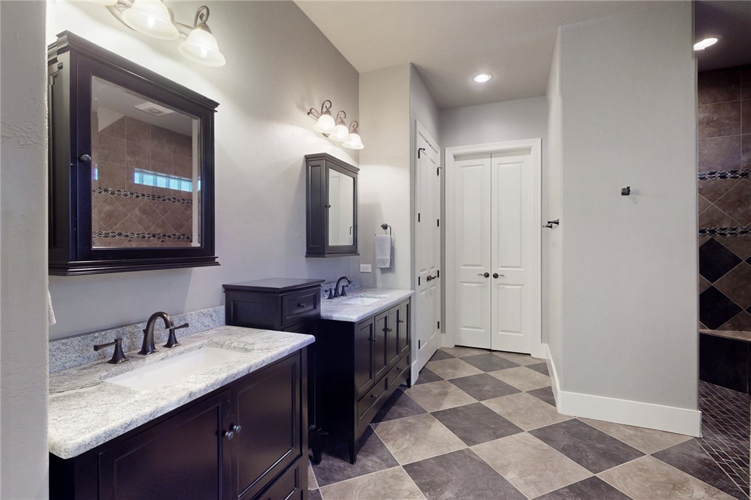3213 Pinyon Creek Drive Bryan TX 77807
Drive 3213 Pinyon Creek, Bryan, TX, 77807Basics
- Date added: Added 3 months ago
- Category: Residential
- Type: Single Family Residence
- Status: Active
- Bedrooms: 4
- Bathrooms: 4
- Half baths: 1
- Total rooms: 0
- Floors: 1
- Area: 2764 sq ft
- Lot size: 13538, 0.3108 sq ft
- Year built: 2013
- Subdivision Name: The Traditions
- County: Brazos
- MLS ID: 25010900
Description
-
Description:
Welcome to this beautifully appointed 4-bedroom, 3.5-bath home, perfectly situated on a spacious 0.31-acre lot. Additional highlights include a 2-car garage plus a dedicated golf cart garage, offering plenty of storage and convenience. Enter the front door through a peaceful courtyard oasis featuring a cozy fireplace and a serene water fountain, making it your personal retreat. Thoughtfully designed with an open-concept, split floor plan, this home combines comfort, functionality, and luxury in every detail. One of the bedrooms serves as a private guest suite with its own separate entrance, ideal for friends and family. Step inside to find rich wood flooring throughout, with elegant tile in the bathrooms, and granite countertops enhancing the kitchen. The seamless flow of the open concept living area is perfect for everyday living and entertaining alike. Outdoors, the home truly shines! The backyard is an entertainer’s dream, complete with a ThermoSpa pool for year-round relaxation, a custom outdoor kitchen, a built-in sound system, and multiple TVs for game days or movie nights. A dense canopy of trees provides ample privacy from backyard neighbors.
Show all description
Location
- Directions: FROM KYLE FIELD: Head Southeast on Wellborn Rd. Turn Right onto George Bush Dr. W. Turn right onto FM 2818 (Harvey Mitchell Pkwy S). Turn left onto F&B Rd. Turn right onto South Traditions Drive. Left on Pinyon Creek Drive.
- Lot Size Acres: 0.3108 acres
Building Details
Amenities & Features
- Pool Features: Community
- Parking Features: Attached,FrontEntry,Garage,GarageFacesSide,GarageDoorOpener
- Security Features: SmokeDetectors
- Patio & Porch Features: Covered,Deck
- Spa Features: Community
- Accessibility Features: AccessibleDoors
- Roof: Metal
- Association Amenities: MaintenanceGrounds,Management
- Utilities: NaturalGasAvailable,HighSpeedInternetAvailable,PhoneAvailable,SewerAvailable,UndergroundUtilities,WaterAvailable
- Cooling: CentralAir,CeilingFans,Electric
- Door Features: FrenchDoors
- Exterior Features: FirePit,SprinklerIrrigation,OutdoorKitchen
- Fireplace Features: Gas,GasLog
- Heating: Central,Gas
- Interior Features: FrenchDoorsAtriumDoors,GraniteCounters,SoundSystem,WiredForSound,WindowTreatments,CeilingFans,DryBar,KitchenIsland,WalkInPantry
- Appliances: BuiltInGasOven,DoubleOven,Dishwasher,Disposal,GasRange,Microwave,Refrigerator,TanklessWaterHeater,WineCooler,WaterHeater,Dryer,WaterPurifier,Washer
Nearby Schools
- Middle Or Junior School District: Bryan
- Middle Or Junior School: ,
- Elementary School District: Bryan
- High School District: Bryan
Expenses, Fees & Taxes
- Association Fee: $975
Miscellaneous
- Association Fee Frequency: Annually
- List Office Name: Greenprint Real Estate Group
- Community Features: DeckPorch,Golf,Patio,Pool,TennisCourts
Ask an Agent About This Home
Agent Details
- List Agent Name: Rebecca Dark
- Agent Email: becky@greenprintrealestate.com

