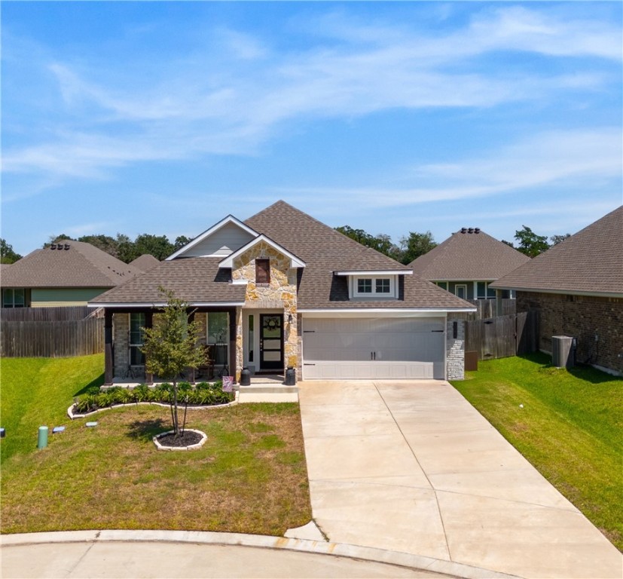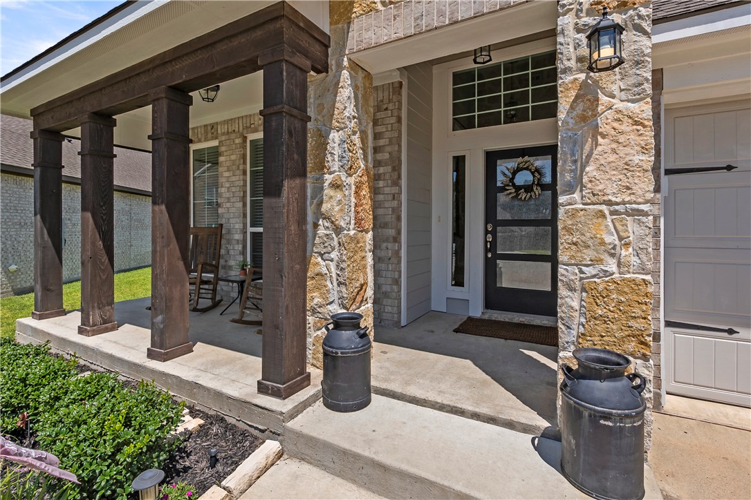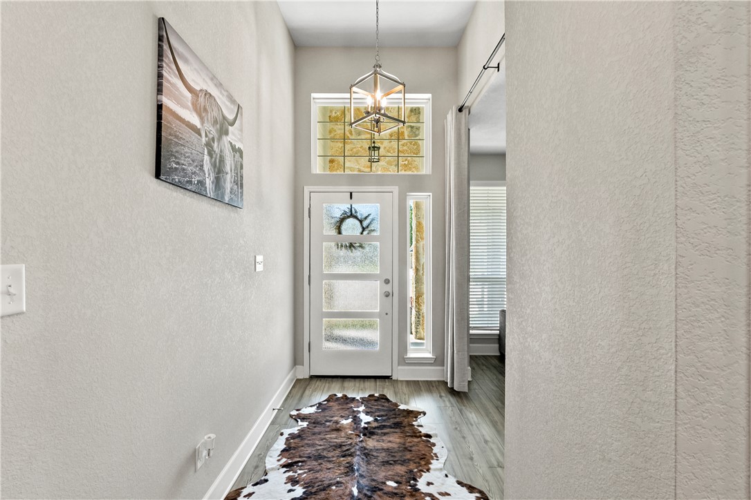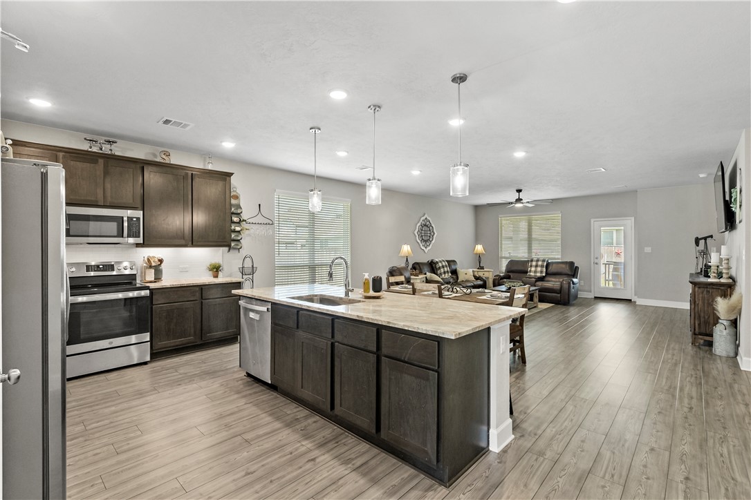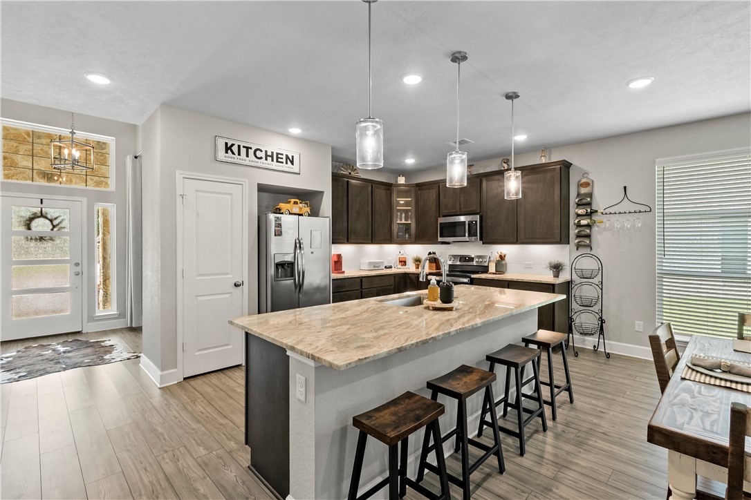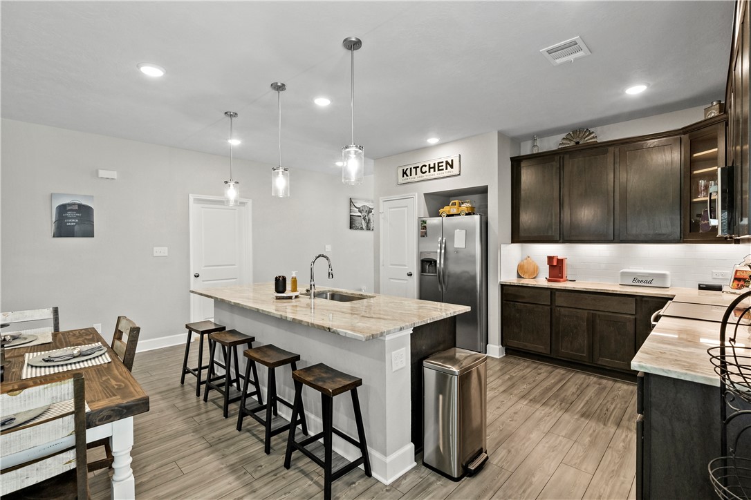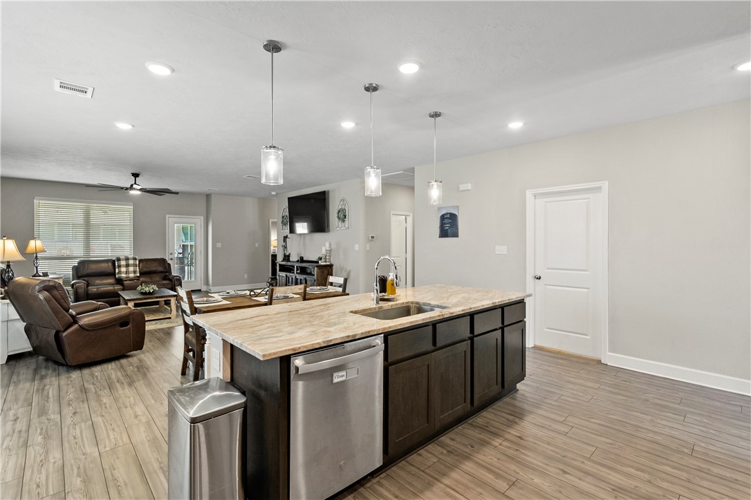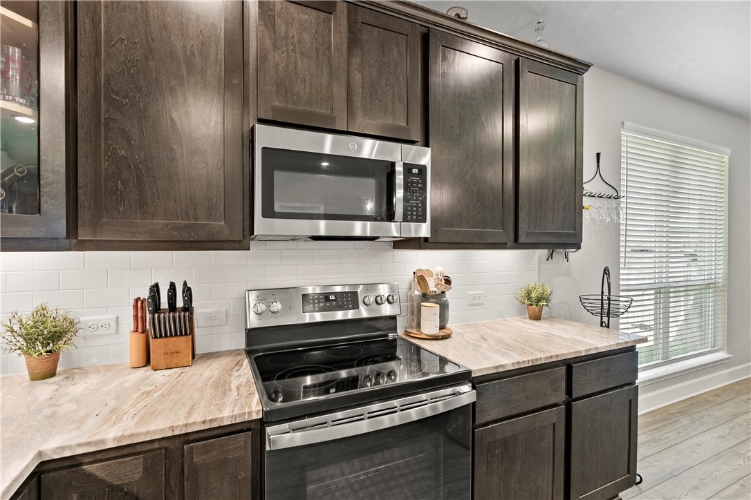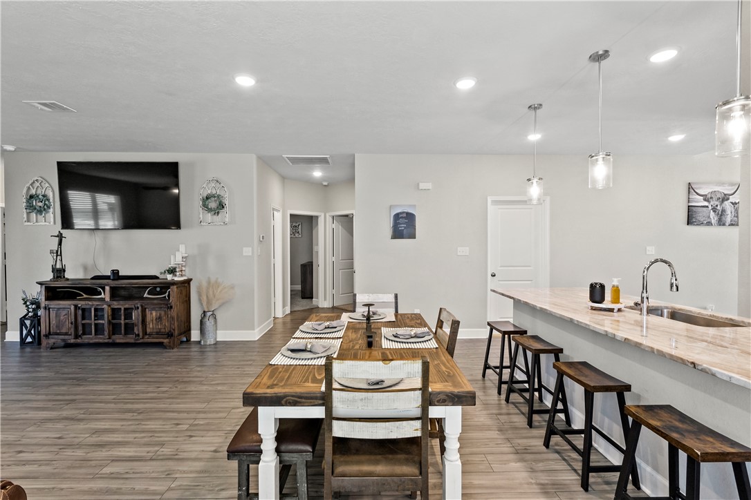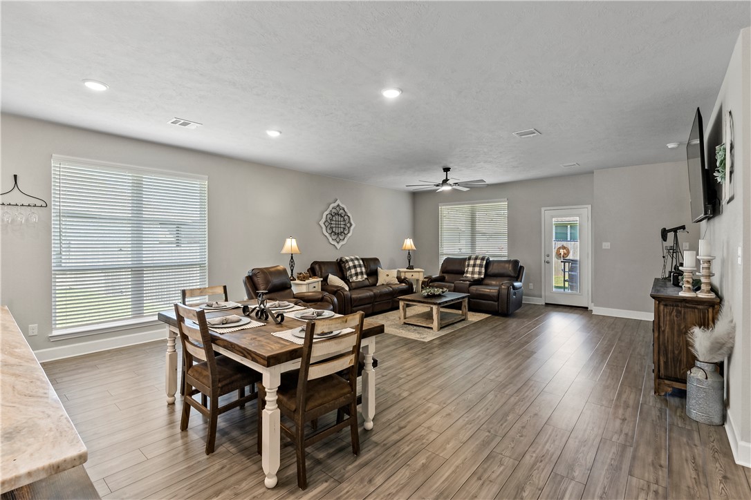10603 Scarlet Peak Court Bryan TX 77845
Court 10603 Scarlet Peak, Bryan, TX, 77845Basics
- Date added: Added 4 months ago
- Category: Residential
- Type: Single Family Residence
- Status: Active
- Bedrooms: 3
- Bathrooms: 2
- Total rooms: 7
- Floors: 1
- Area: 1897 sq ft
- Lot size: 7057, 0.162 sq ft
- Year built: 2022
- Subdivision Name: Yaupon Trails
- County: Brazos
- MLS ID: 25009588
Description
-
Description:
Light and bright! This beautiful 2 year old home with 3 bedrooms 2 baths & a flexible bonus space welcomes you with a soaring foyer & an open-concept design that is perfect for gathering. The kitchen, dining, and living areas are filled with natural light thanks to thoughtfully placed windows that create a warm & inviting atmosphere. The home features granite countertops throughout & numerous upgrades including additional cabinetry in the primary bathroom, a vented microhood, pendant & under-cabinet lighting, an upgraded front door, integral blinds in the rear door, a single-basin kitchen sink, a designer tile backsplash, and upgraded granite. The relaxing primary suite features a spacious bedroom & a luxurious bath with a garden tub, tiled shower, private toilet closet, double vanity & large walk-in closet. The washer, dryer, refrigerator & furniture are all negotiable, adding even more convenience. Step outside to a large, privacy-fenced cul-de-sac backyard and enjoy a covered 12x15 patio that’s perfect for relaxing or entertaining.
Show all description
Location
- Directions: From Hwy 6, take Harvey going East to SH 30 E. Turn Right onto Hwy 30, left onto Hardy Weedon Rd, Yaupon Trails on your left. Take Left Yaupon Trails Dr, Right onto Native Tree, Left onto Scarlet Peak Ct- house on Right
- Lot Size Acres: 0.162 acres
Building Details
Amenities & Features
- Pool Features: Community
- Parking Features: Attached,FrontEntry,Garage,GarageDoorOpener
- Security Features: SmokeDetectors
- Patio & Porch Features: Covered
- Accessibility Features: None
- Roof: Composition
- Association Amenities: MaintenanceGrounds,Management,Pool
- Utilities: ElectricityAvailable,SewerAvailable,TrashCollection,UndergroundUtilities,WaterAvailable
- Window Features: LowEmissivityWindows
- Cooling: CentralAir,Electric
- Exterior Features: SprinklerIrrigation
- Heating: Central,Electric
- Interior Features: GraniteCounters,WindowTreatments,CeilingFans,DryBar,KitchenIsland,ProgrammableThermostat
- Appliances: Dishwasher,ElectricRange,ElectricWaterHeater,Disposal,Microwave,WaterHeater
Nearby Schools
- Middle Or Junior School District: Bryan
- Middle Or Junior School: ,
- Elementary School District: Bryan
- High School District: Bryan
Expenses, Fees & Taxes
- Association Fee: $600
Miscellaneous
- Association Fee Frequency: Annually
- List Office Name: Coldwell Banker Apex, REALTORS
Ask an Agent About This Home
Agent Details
- List Agent Name: Monica Van Nest
- Agent Email: monica@monicavannest.com

