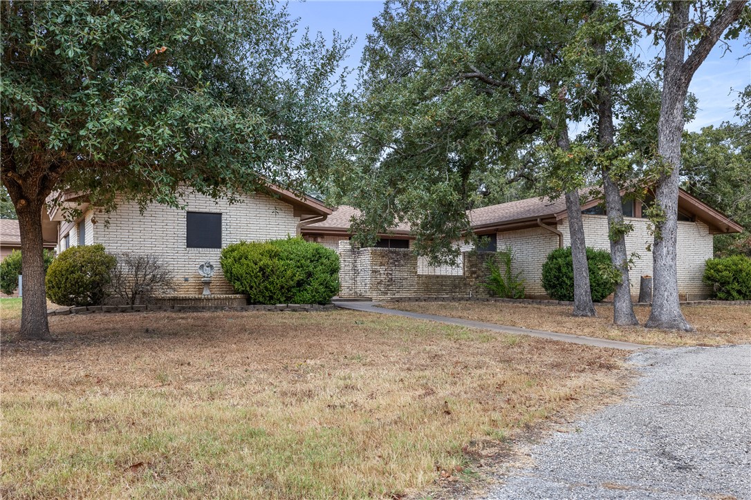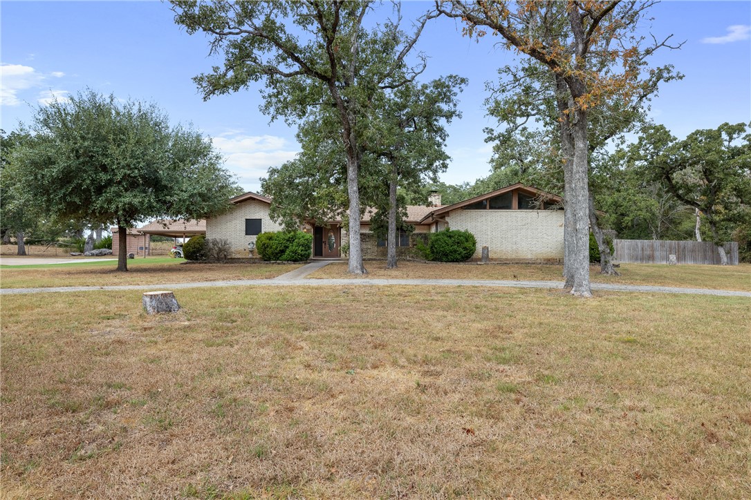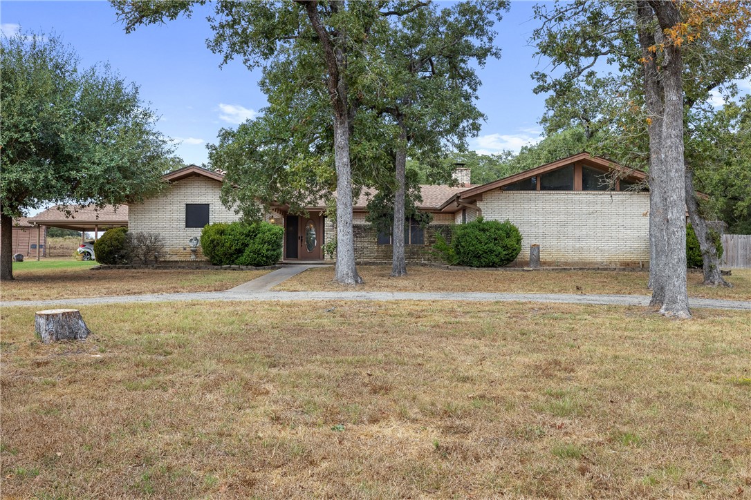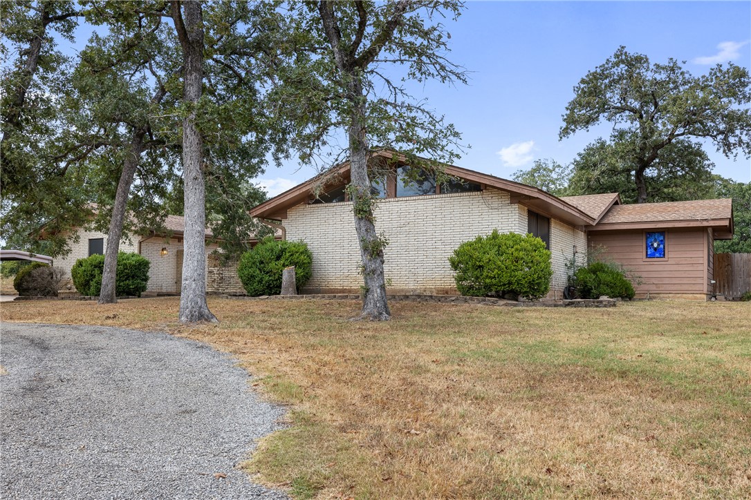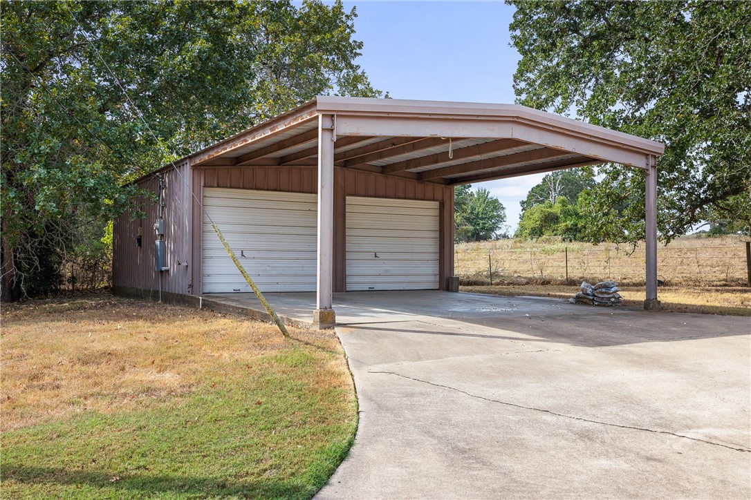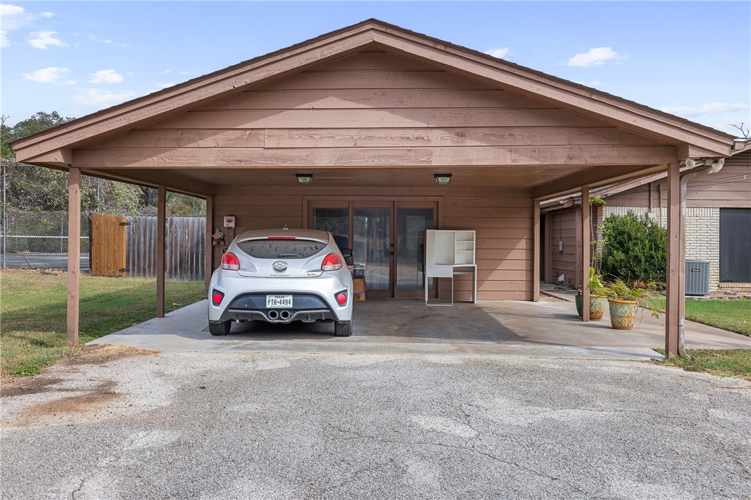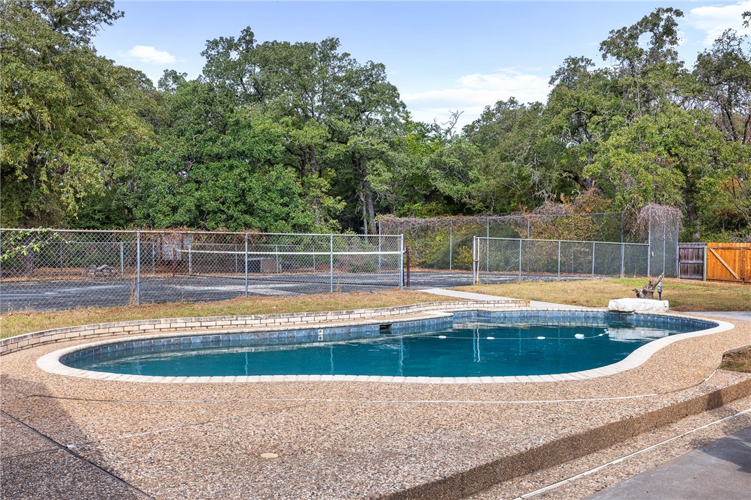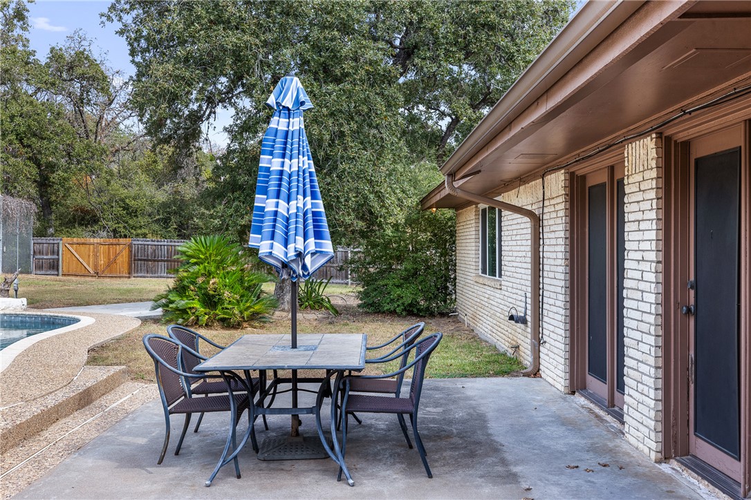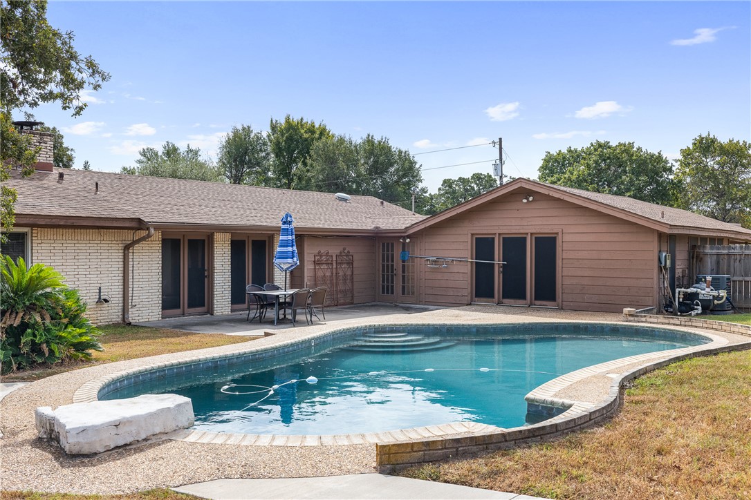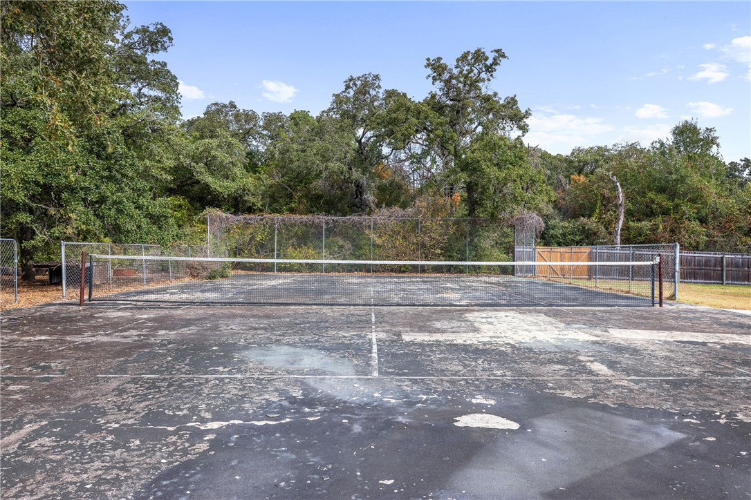1027 Shady Circle Lexington TX 78947
Circle 1027 Shady, Lexington, TX, 78947Basics
- Date added: Added 4 months ago
- Category: Residential
- Type: Single Family Residence
- Status: Active
- Bedrooms: 3
- Bathrooms: 3
- Half baths: 1
- Total rooms: 0
- Floors: 1
- Area: 3040 sq ft
- Lot size: 69696, 1.6 sq ft
- Year built: 1978
- Subdivision Name: Other
- County: Lee
- MLS ID: 25011254
Description
-
Description:
Small town charm meets modern comfort here at 1027 Shady Circle in Lexington! Nestled in a quiet, established neighborhood surrounded by mature trees and friendly neighbors, this inviting home offers the perfect blend of warmth, style and convenience. Spanning over 3000 sf with 3 bedrooms and 2.5 baths, the main home is generous in size yet wam and welcoming. Outdoors the 1.6 acre lot boasts a backyard oasis with an inground pool, sport court, pool house or guest house, 2 bay workshop with attached carport and so much more. The heart of the home features a spacious living area that flows seamlessly into the dining and kitchen spaces - great for gatherings or relaxing evenings at home. The newly remodeled primary bath exudes spa like appeal, showcasing stylish finishes, updated fixtures, and a modern design that feels both elegant and relaxing. The guest bath has also been beautifully renovated, ensuring comfort and charm for family and visitors alike. With generous natural light, fresh paint and tasteful updates throughout, every detail of this home has been curated to enhance both beauty and function. The property sits on a roomy lot with a peaceful backyard - great for weekend barbecues, gardening or simply enjoying the serenity of small town living. Enjoy being a short drive to Giddings, Rockdale, Taylor, Elgin, Austin and Bryan/College Station. This home delivers comfort, small town charm and convenience all in one beautiful package.
Show all description
Location
- Directions: From Lexington - Hwy 77 north to Shadylane Drive. Property on the left.
- Lot Size Acres: 1.6 acres
Building Details
- Water Source: Public
- Architectural Style: Traditional
- Lot Features: Level,OpenLot,TreesLargeSize
- Construction Materials: Brick
- Fencing: ChainLink,Partial
- Foundation Details: Slab
- Garage Spaces: 3
- Levels: One
- Floor covering: Tile
Amenities & Features
- Pool Features: InGround
- Parking Features: AttachedCarport,DetachedCarport,Detached,Garage
- Security Features: SecuritySystem,SmokeDetectors
- Accessibility Features: None
- Roof: Composition
- Utilities: ElectricityAvailable,SewerAvailable,SepticAvailable,WaterAvailable
- Cooling: CentralAir,Electric
- Door Features: FrenchDoors
- Fireplace Features: WoodBurning
- Heating: Central,Electric
- Interior Features: FrenchDoorsAtriumDoors,HighCeilings,TileCounters,WindowTreatments,BreakfastArea,CeilingFans,DryBar,KitchenExhaustFan,KitchenIsland
- Laundry Features: WasherHookup
- Appliances: BuiltInElectricOven,Cooktop,DoubleOven,Dishwasher,ElectricWaterHeater,MultipleWaterHeaters
Nearby Schools
- Middle Or Junior School District: Other
- Middle Or Junior School: ,
- Elementary School District: Other
- High School District: Other
Expenses, Fees & Taxes
- Tax Annual Amount: $5,525
Miscellaneous
- List Office Name: Ranch House Real Estate, LLC
- Listing Terms: Cash,Conventional,FHA,UsdaLoan,VaLoan
- Community Features: GardenArea,Patio,StorageFacilities,TennisCourts
Ask an Agent About This Home
Agent Details
- List Agent Name: Jennifer Fletcher
- Agent Email: Jennifer@ranchhousetx.com

