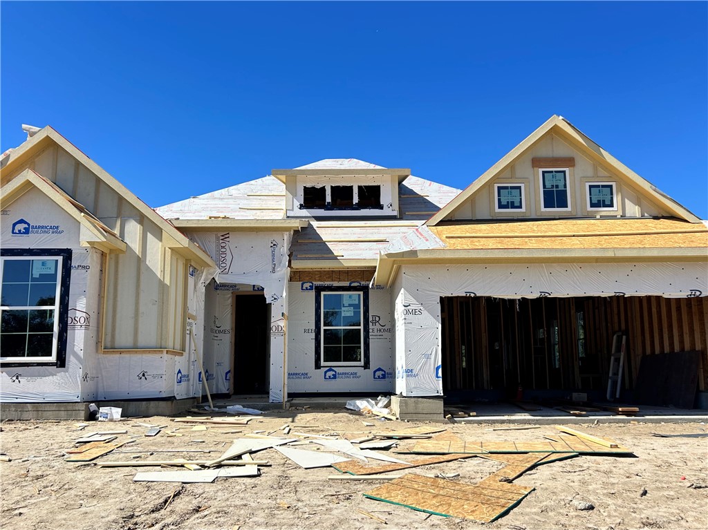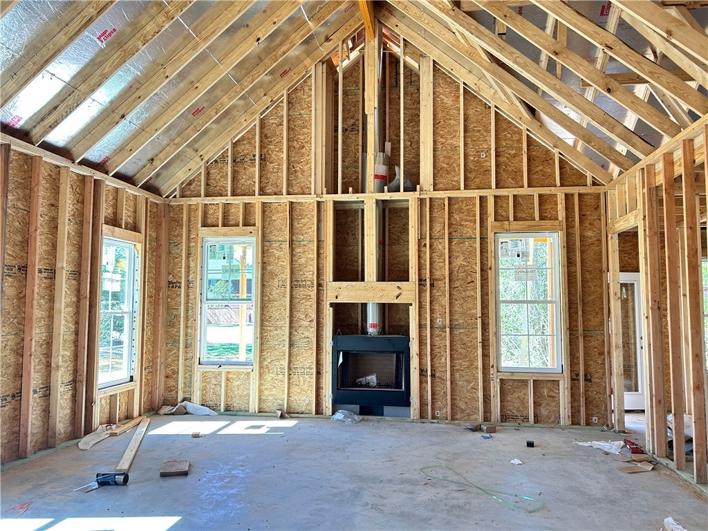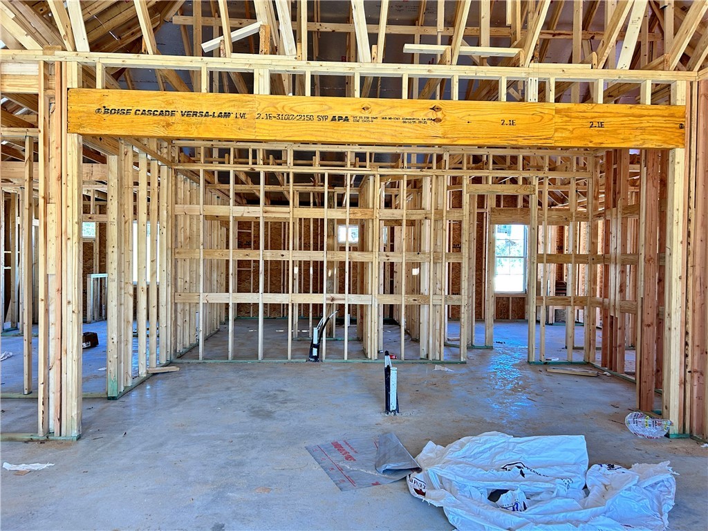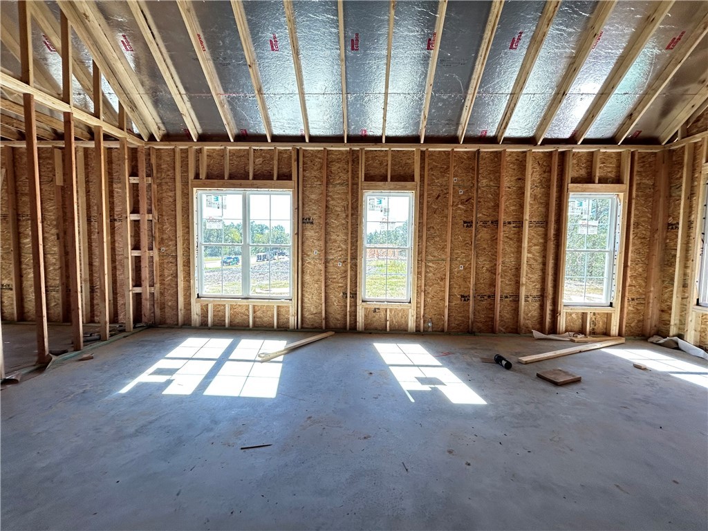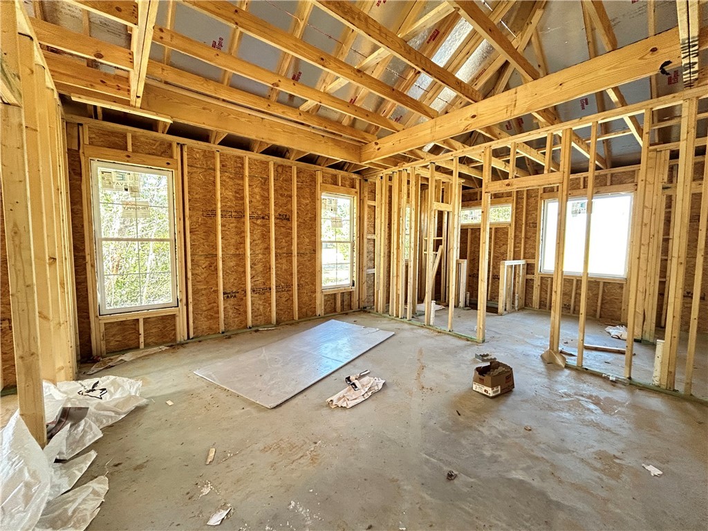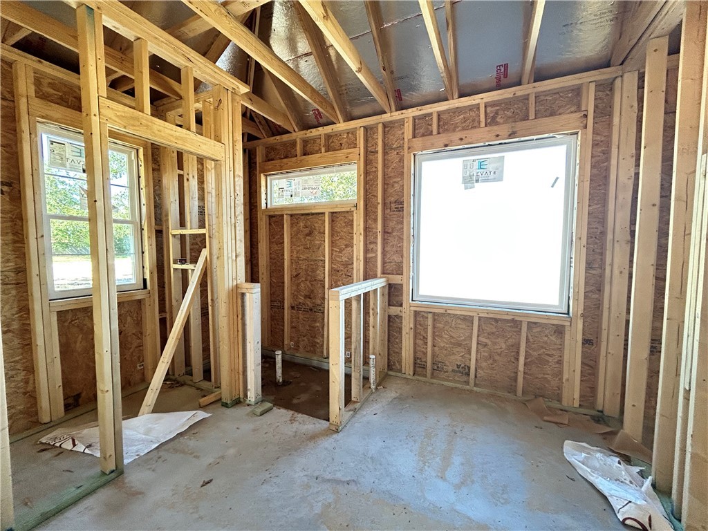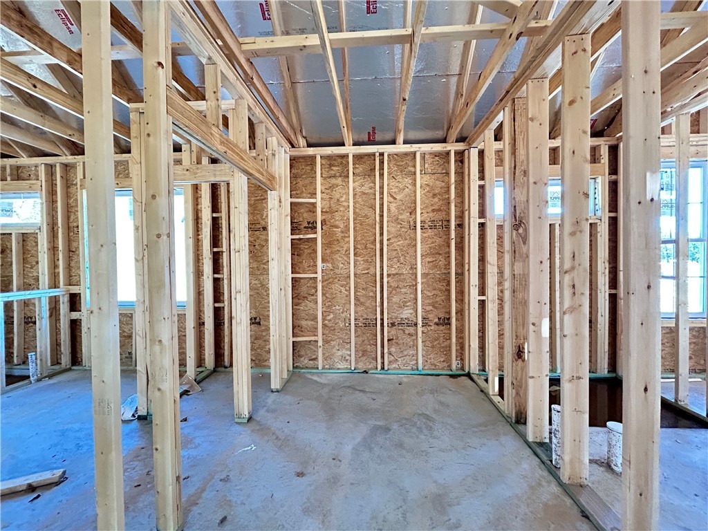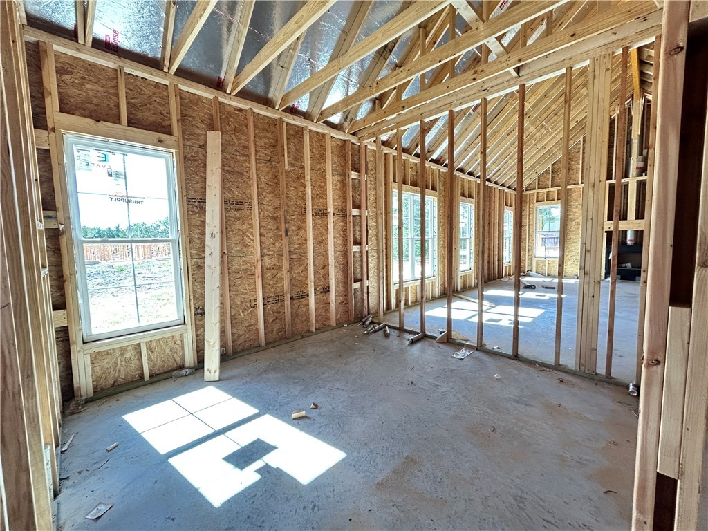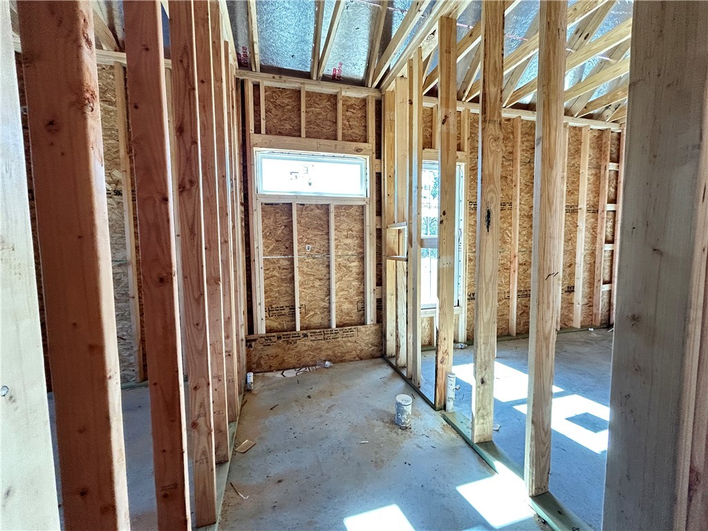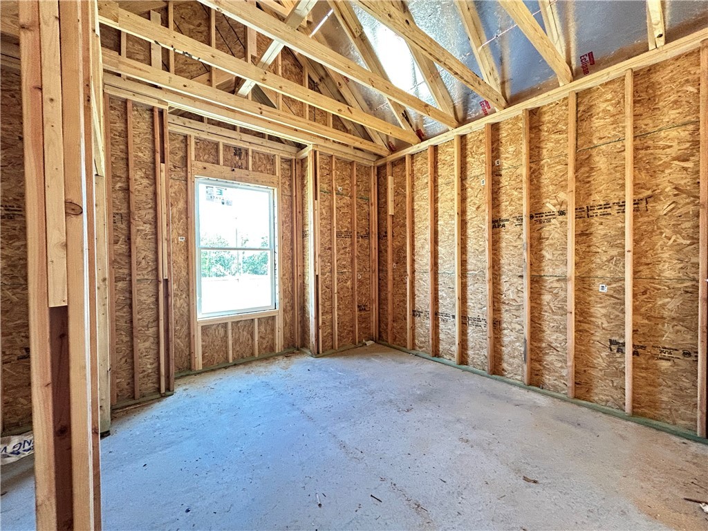4015 Pacific Crest Way Bryan TX 77808
4015 Pacific Crest Way, Bryan, TX, 77808Basics
- Date added: Added 4 months ago
- Category: Residential
- Type: Single Family Residence
- Status: Active
- Bedrooms: 4
- Bathrooms: 3
- Total rooms: 0
- Floors: 1
- Area: 2500 sq ft
- Lot size: 9104, 0.209 sq ft
- Year built: 2026
- Property Condition: UnderConstruction
- Subdivision Name: Oakmont
- County: Brazos
- MLS ID: 25011286
Description
-
Description:
Oakmont neighborhood welcomes Reece Homes 3-Bedroom, 3-Bath "The Annie" floorplan! Enjoy quiet living with the convenience of nearby shopping in this stunning open-concept layout with a bright living room showcasing a cozy fireplace and vaulted ceilings. The kitchen is a chef’s dream, complete with quartz countertops, modern appliances, and ample storage. The primary suite offers a relaxing retreat with a double vanity, soaking tub, separate shower, and private toilet room. A large walk-in closet connects directly to the full laundry room for added convenience. Two additional bedrooms and bathrooms provide plenty of space for family or guests, and there’s also a flexible bonus room that can serve as a fourth bedroom, playroom, or media space. A separate study makes working from home comfortable and private as well! With thoughtful design, quality finishes, and a peaceful location close to shops and amenities, this home is the perfect blend of comfort and convenience.
Show all description
Location
- Directions: Hwy 6 North, Exit University Dr. RT and continue on. LT on Copperfield Dr and continue on past Boonville intersection. Enter in Oakmont neighborhood. RT on Pacific Crest Way. Home is on the left
- Lot Size Acres: 0.209 acres
Building Details
- Water Source: Public
- Architectural Style: Traditional
- Lot Features: OpenLot,Trees
- Sewer: PublicSewer
- Construction Materials: Brick,Frame,Stucco
- Covered Spaces: 2
- Foundation Details: Slab
- Garage Spaces: 2
- Levels: One
- Builder Name: Reece Homes LLC
- Floor covering: Tile
Amenities & Features
- Parking Features: Attached,Garage,GarageDoorOpener
- Security Features: SmokeDetectors
- Accessibility Features: None
- Roof: Composition
- Association Amenities: MaintenanceGrounds
- Utilities: ElectricityAvailable,NaturalGasAvailable,HighSpeedInternetAvailable,SewerAvailable,TrashCollection,WaterAvailable
- Window Features: LowEmissivityWindows
- Cooling: CentralAir,Electric
- Fireplace Features: Gas
- Heating: Central,Gas
- Interior Features: CeilingFans,QuartzCounters,WindowTreatments,BreakfastArea,DryBar,KitchenExhaustFan,KitchenIsland,ProgrammableThermostat
- Laundry Features: WasherHookup
- Appliances: Dishwasher,GasRange,GasWaterHeater,Microwave,EnergyStarQualifiedAppliances
Nearby Schools
- Middle Or Junior School District: Bryan
- Middle Or Junior School: ,
- Elementary School District: Bryan
- High School District: Bryan
Expenses, Fees & Taxes
- Association Fee: $600
Miscellaneous
- Association Fee Frequency: Annually
- List Office Name: Inhabit Real Estate Group
- Listing Terms: Cash,Conventional,VaLoan
- Community Features: Patio
Ask an Agent About This Home
Agent Details
- List Agent Name: Jennifer Fredericks
- Agent Email: Jennifer@JenniferFredericks.com

