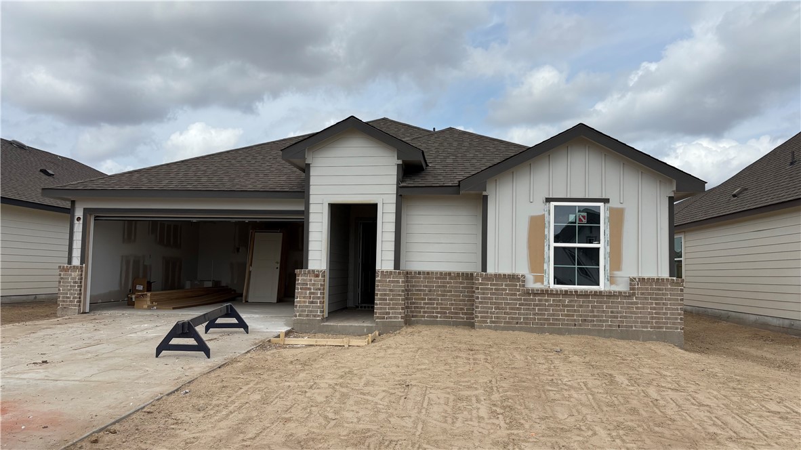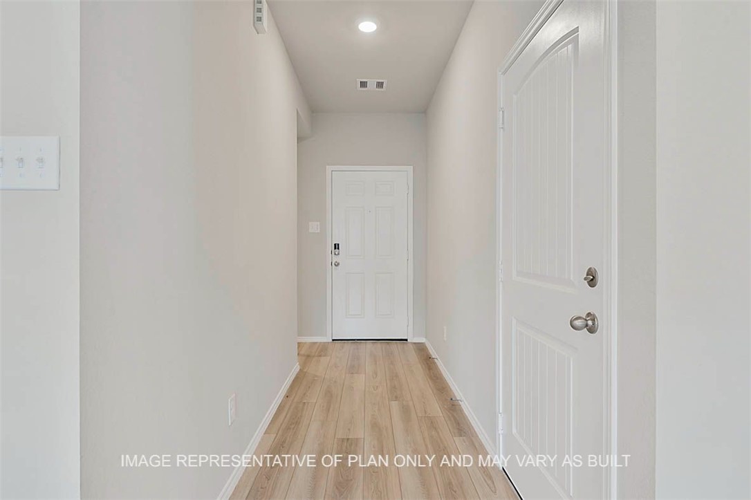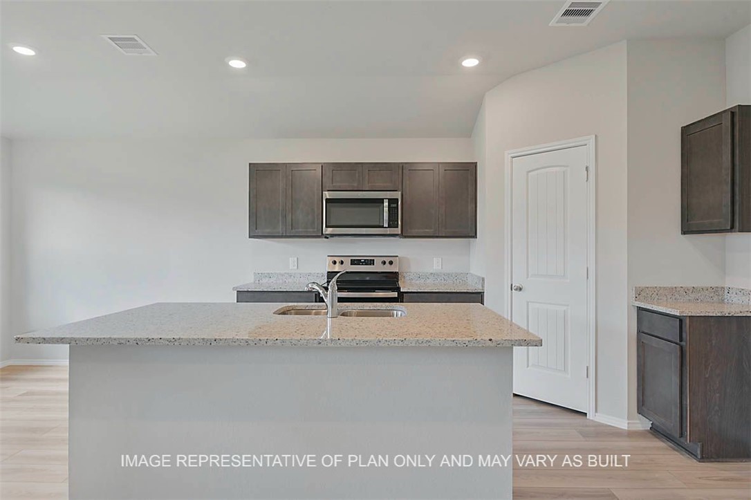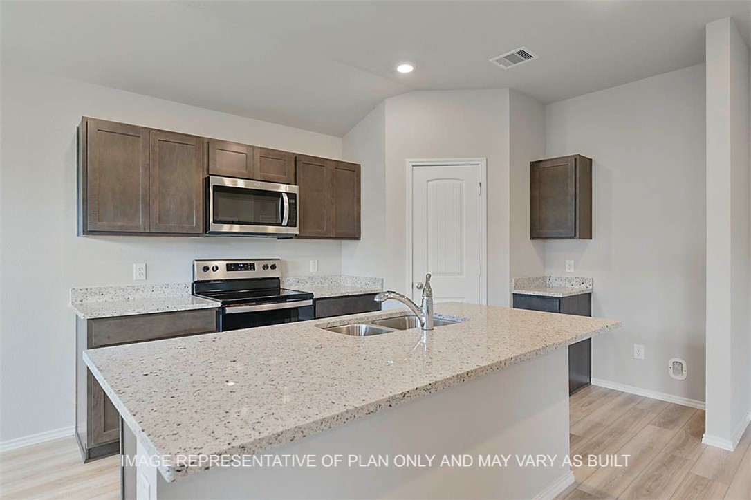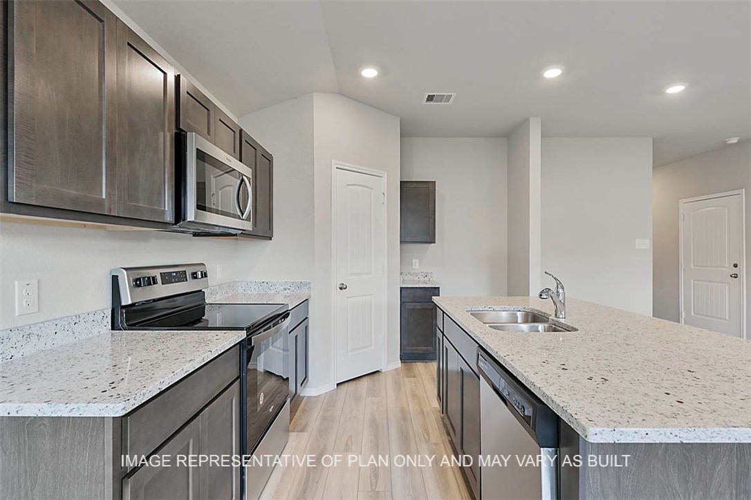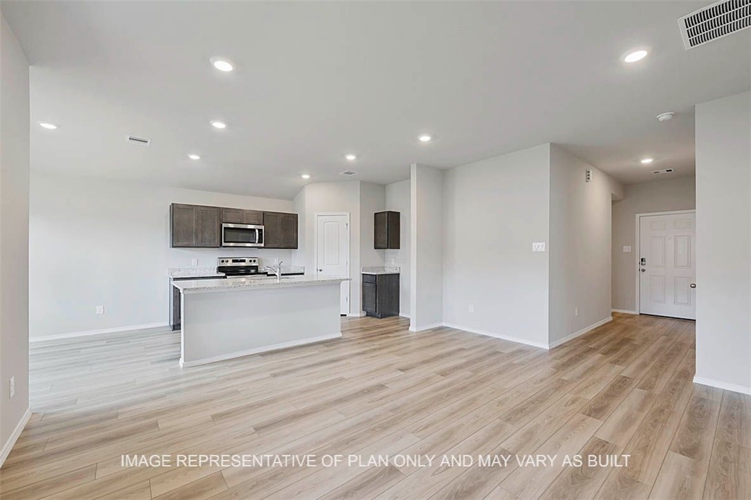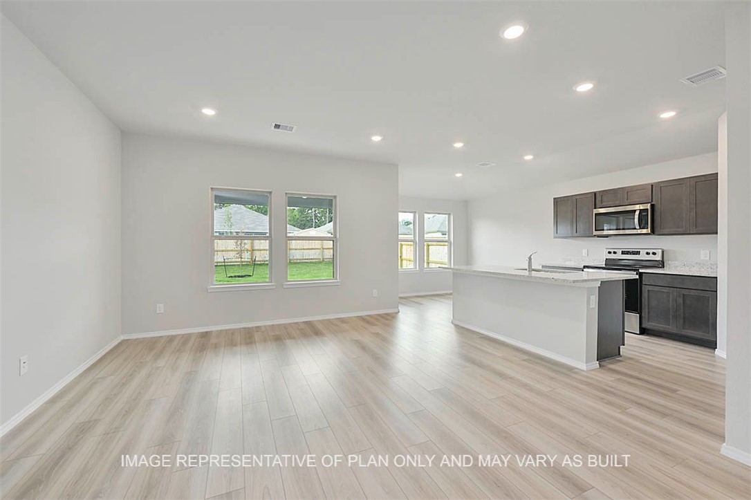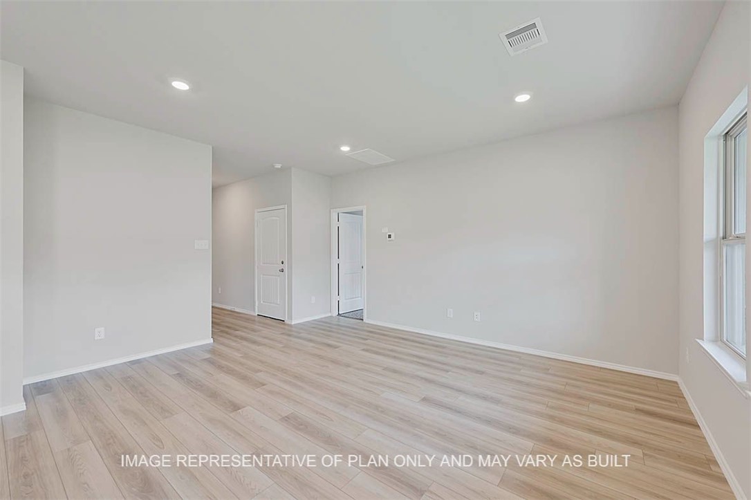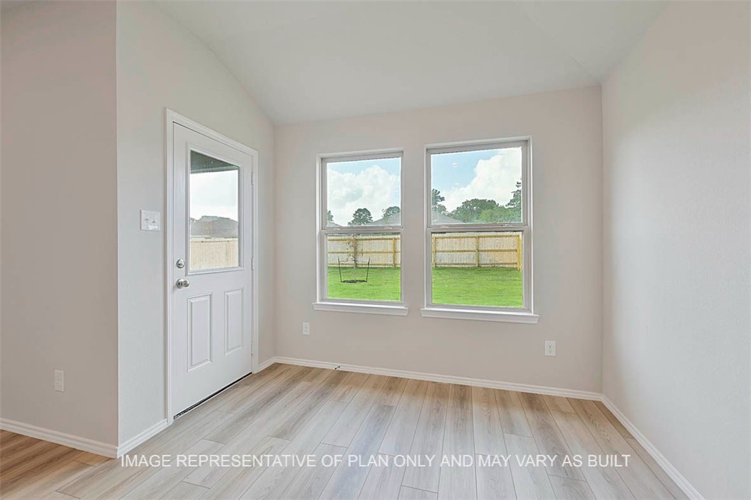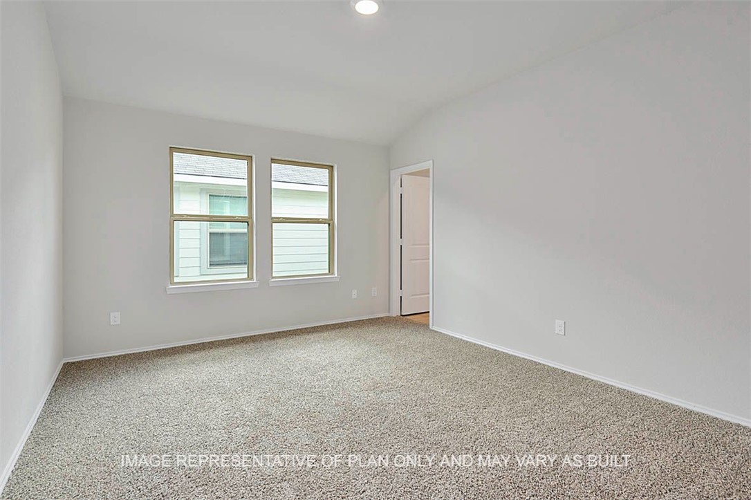5414 Bear Run Bryan TX 77803
Run 5414 Bear, Bryan, TX, 77803Basics
- Date added: Added 4 months ago
- Category: Residential
- Type: Single Family Residence
- Status: Active
- Bedrooms: 3
- Bathrooms: 2
- Total rooms: 0
- Floors: 1
- Area: 1263 sq ft
- Lot size: 6000, 0.137 sq ft
- Year built: 2025
- Property Condition: UnderConstruction
- Subdivision Name: Pleasant Hill
- County: Brazos
- MLS ID: 25011336
Description
-
Description:
The Ashburn is a single-story, 3-bedroom, 2-bathroom home features approximately 1,263 square feet of living space. The entry opens to the secondary bedrooms and bath with hall linen closet. The kitchen includes a breakfast bar and corner pantry and opens to living room. The main bedroom, bedroom 1, offers privacy along with attractive bathroom features such as dual vanities and walk-in closet. The standard covered patio is located off the dining area. Additional finishes include granite countertops and stainless-steel appliances. You’ll enjoy added security in your new D.R. Horton home with our Home is Connected features. Using one central hub that talks to all the devices in your home, you can control the lights, thermostat and locks, all from your cellular device. With D.R. Horton's simple buying process and ten-year limited warranty, there's no reason to wait!
Show all description
Location
- Directions: Travel Southeast on N. Harvey Mitchell Parkway / FM 2818 to Sandy Point Road. Turn Left on Smith Lake Boulevard. Turn Left on Cartwright Street. Arrive at 1985 W. Cartwright St. Bryan, TX 77803
- Lot Size Acres: 0.137 acres
Building Details
Amenities & Features
- Pool Features: Community
- Parking Features: Attached,Garage
- Accessibility Features: None
- Roof: Composition,Shingle
- Association Amenities: MaintenanceGrounds,Pool
- Utilities: SewerAvailable,WaterAvailable
- Cooling: CentralAir,Electric
- Heating: Central,Electric
- Interior Features: CeilingFans,ProgrammableThermostat
- Appliances: EnergyStarQualifiedAppliances
Nearby Schools
- Middle Or Junior School District: Bryan
- Middle Or Junior School: ,
- Elementary School District: Bryan
- High School District: Bryan
Expenses, Fees & Taxes
- Association Fee: $400
Miscellaneous
- Association Fee Frequency: Annually
- List Office Name: D.R. Horton, AMERICA'S Builder
Ask an Agent About This Home
Agent Details
- List Agent Name: Dave Clinton
- Agent Email: BVonline@drhorton.com

