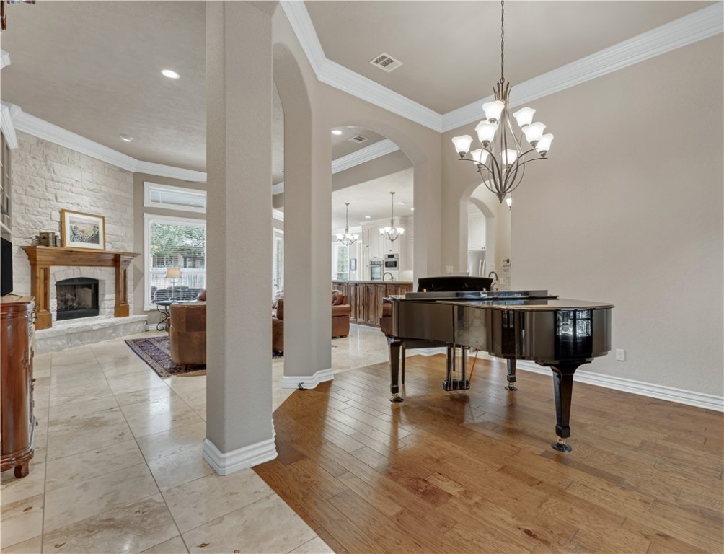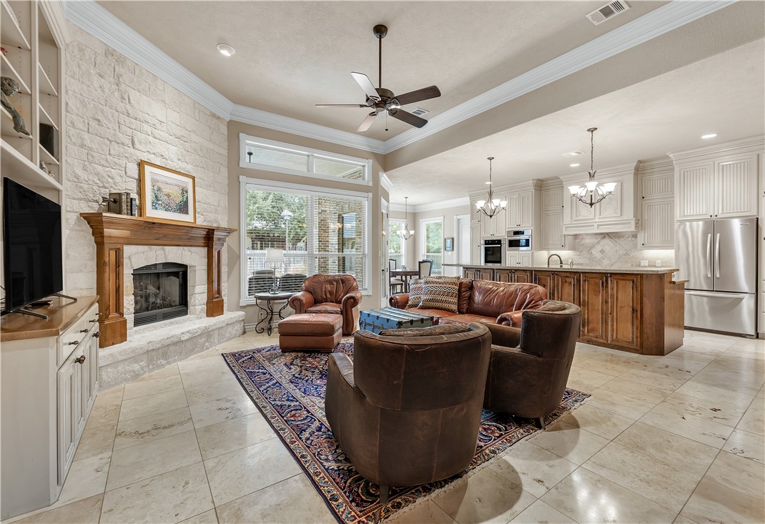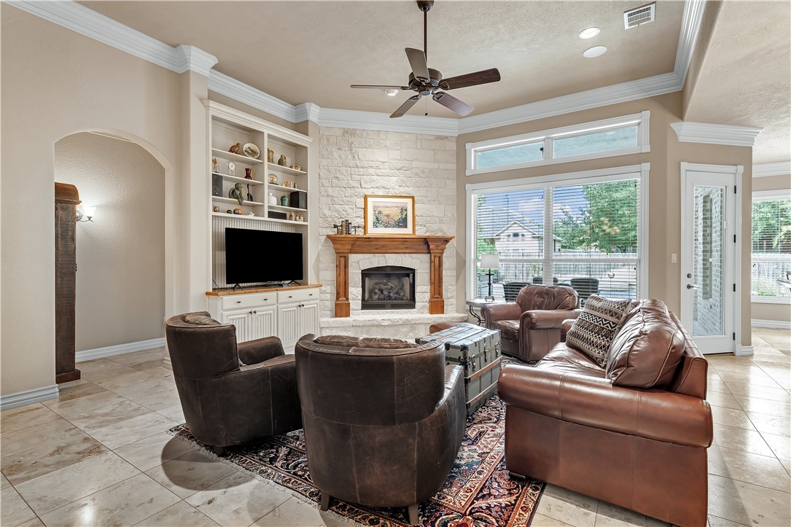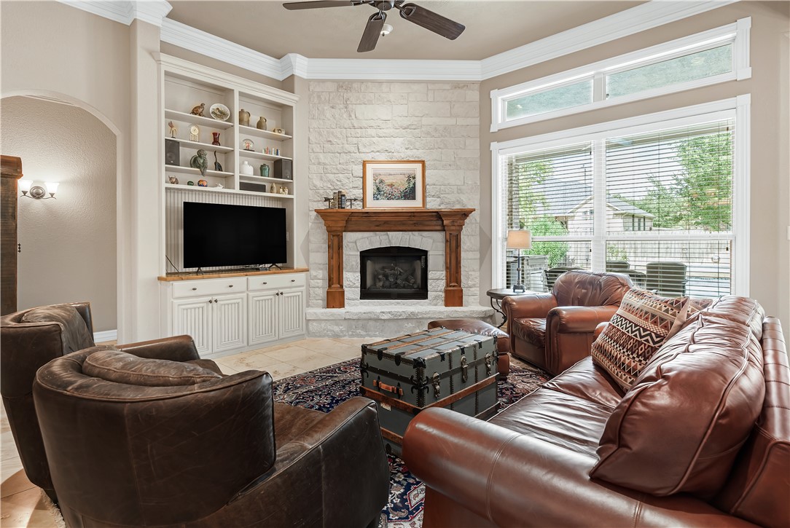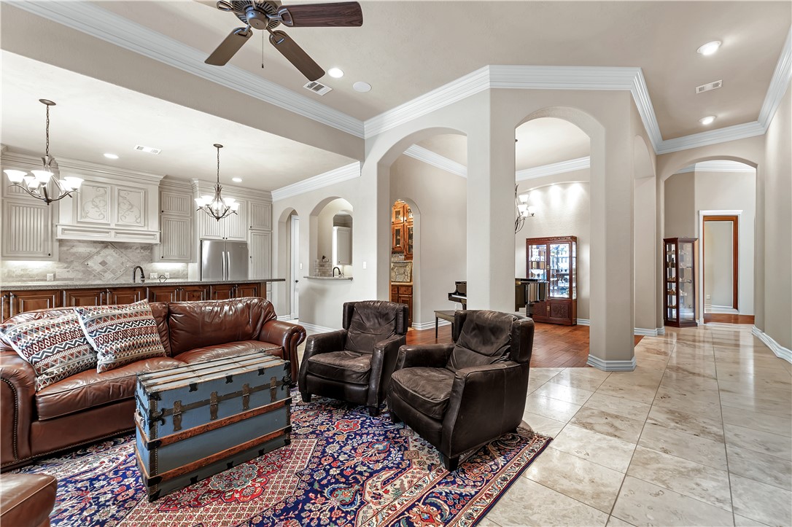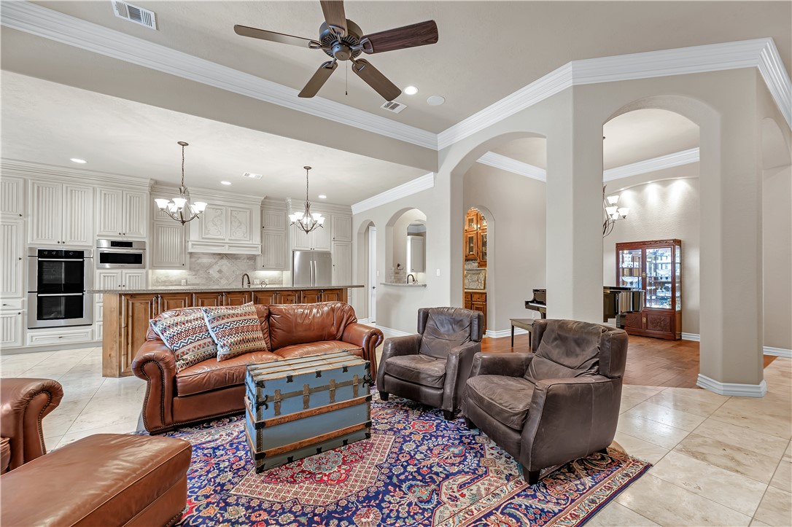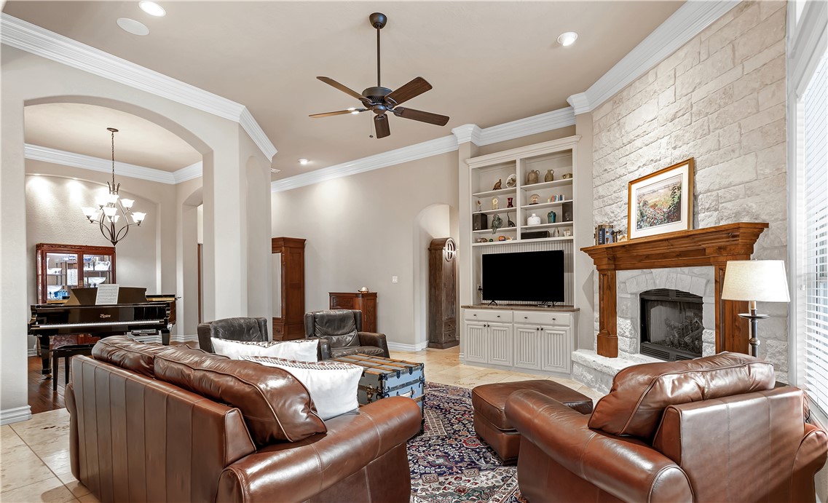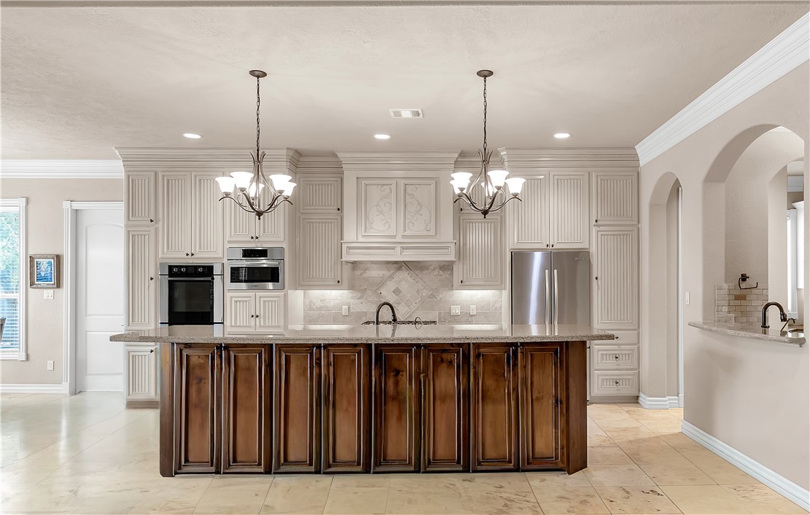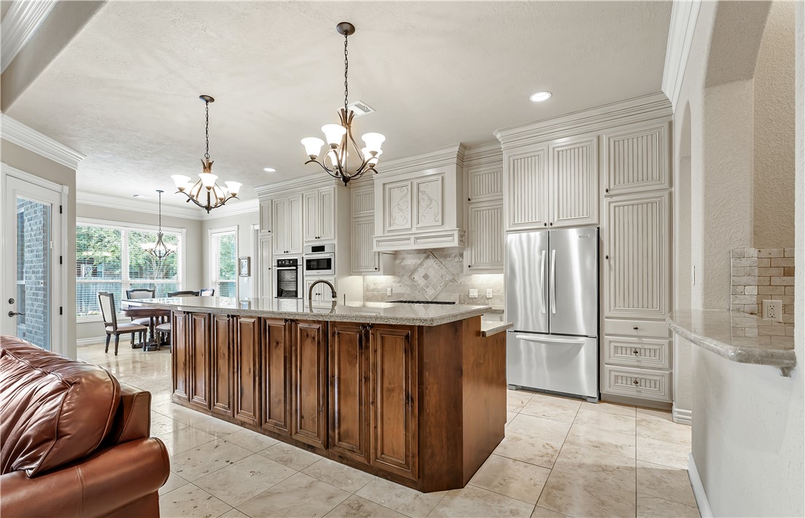5403 Crosswater Drive College Station TX 77845-3785
Drive 5403 Crosswater, College Station, TX, 77845-3785Basics
- Date added: Added 4 months ago
- Category: Residential
- Type: Single Family Residence
- Status: Under Contract
- Bedrooms: 3
- Bathrooms: 4
- Half baths: 2
- Total rooms: 0
- Floors: 1
- Area: 2735 sq ft
- Lot size: 13277, 0.3048 sq ft
- Year built: 2012
- Subdivision Name: Pebble Creek
- County: Brazos
- MLS ID: 25011380
Description
-
Description:
Beautiful custom Mariott Home in sought-after ebble Creek neighborhood, built in 2012 and meticulously maintained! This stunning property offers 3 bedrooms, 2 full baths and 2 half baths, plus a formal study adorned with elegant built-ins and French doors. A second half bath is conveniently located off the **single garage bay**, perfect for guests coming in from the pool. Through the additional two garage bays (yes, 3-car split garage!) you’ll find a secondary home office with custom cabinetry, ideal for work or hobbies. IInside, the open-concept layout seamlessly connects the living, kitchen, and breakfast areas—perfect for entertaining. The chef’s kitchen features double ovens, ample counter space, and easy flow to the formal dining room. The primary suite is a private retreat with dual vanities, separate closets, and a soaking tub and shower. Step outdoors to a beautifully designed backyard—complete with a poolside patio ideal for relaxing or hosting gatherings. Every detail has been thoughtfully designed and lovingly cared for. Come fall in love with this timeless Mariott Home today!
Show all description
Location
- Directions: Take Pebble Creek Parkway to the dead end. Take a right on Saint Andrews. Take a left on Birkdale and a right on Crosswater. The home will be on your right.
- Lot Size Acres: 0.3048 acres
Building Details
Amenities & Features
- Pool Features: InGround
- Parking Features: Attached,FrontEntry,Garage,GarageFacesSide,GarageDoorOpener
- Security Features: SecuritySystem,SmokeDetectors
- Patio & Porch Features: Covered
- Spa Features: Community
- Accessibility Features: None
- Roof: Composition,Shingle
- Association Amenities: MaintenanceGrounds,Management,Security
- Utilities: PhoneAvailable,SewerAvailable,TrashCollection,UndergroundUtilities,WaterAvailable
- Window Features: LowEmissivityWindows,PlantationShutters
- Cooling: CentralAir,CeilingFans,Electric,Other,Zoned
- Door Features: FrenchDoors
- Exterior Features: SprinklerIrrigation,OutdoorKitchen
- Fireplace Features: Gas,GasLog,WoodBurning
- Heating: Central,Electric,Gas,Zoned
- Interior Features: WetBar,FrenchDoorsAtriumDoors,GraniteCounters,SoundSystem,Shutters,WiredForSound,WindowTreatments,BreakfastArea,CeilingFans,DryBar,KitchenExhaustFan,KitchenIsland
- Laundry Features: WasherHookup
- Appliances: Cooktop,Dishwasher,Disposal,GasRange,Microwave,WaterHeater,GasWaterHeater,TanklessWaterHeater
Nearby Schools
- Middle Or Junior School District: College Station
- Middle Or Junior School: ,
- Elementary School District: College Station
- High School District: College Station
Expenses, Fees & Taxes
- Association Fee: $300
- Tax Annual Amount: $11,009.74
Miscellaneous
- Association Fee Frequency: Annually
- List Office Name: Mariott Real Estate
- Listing Terms: Cash,Conventional,VaLoan
- Community Features: Playground,Patio
Ask an Agent About This Home
Agent Details
- List Agent Name: Bridget Mariott
- Agent Email: bridget@mariottrealestate.com


