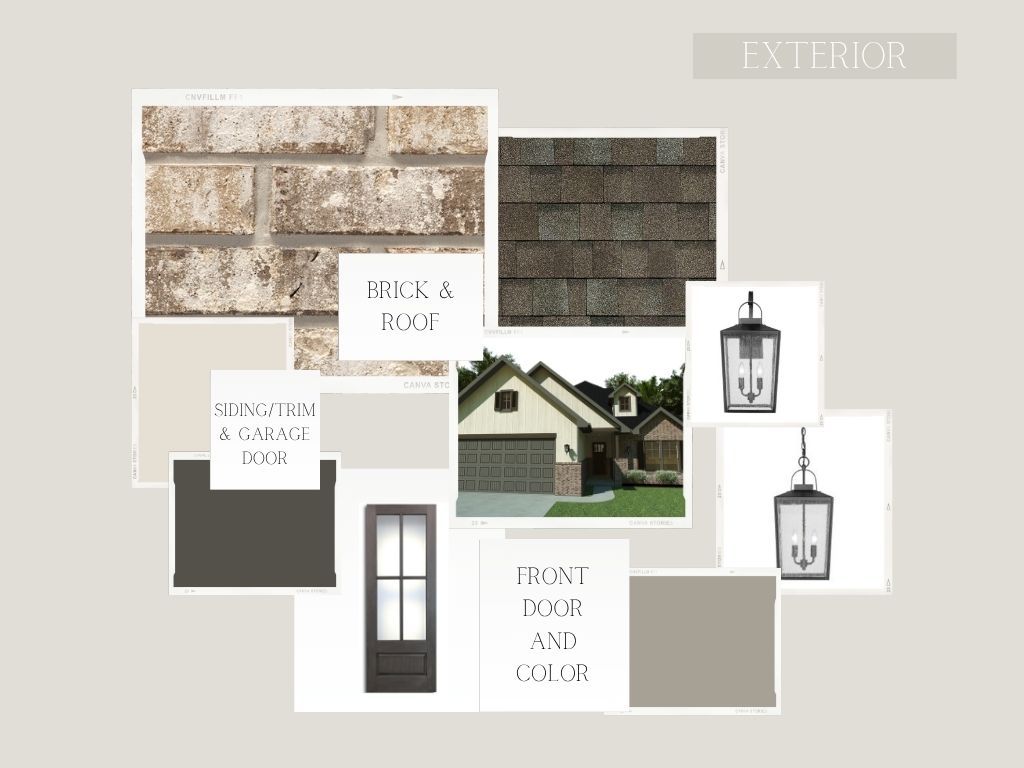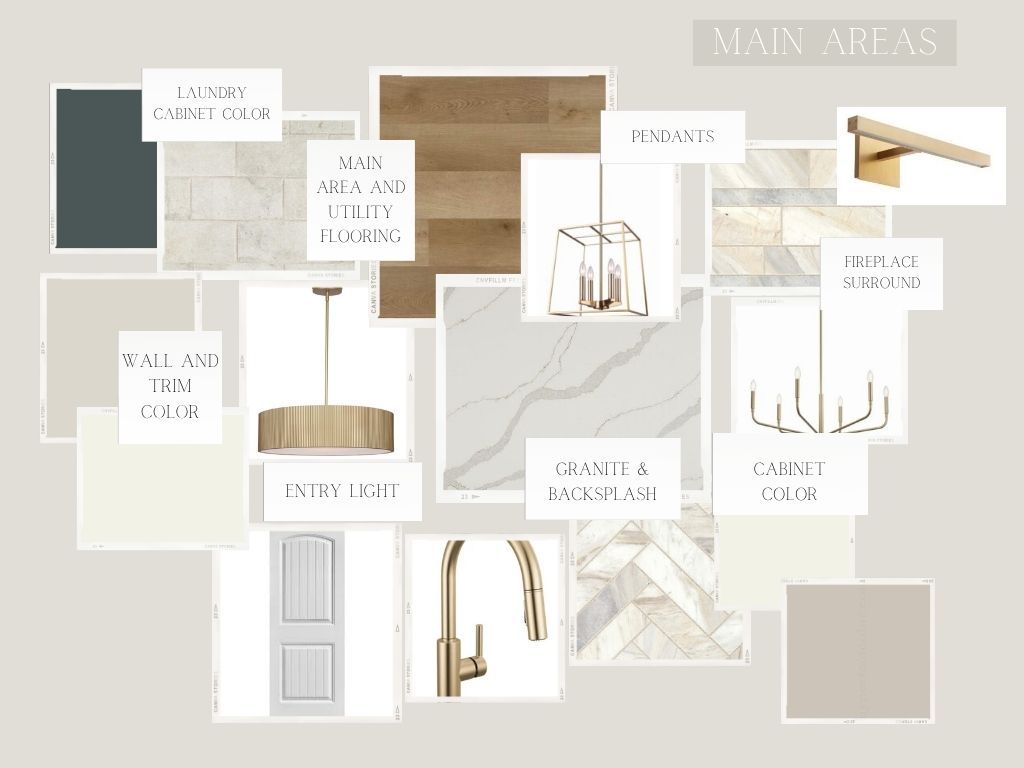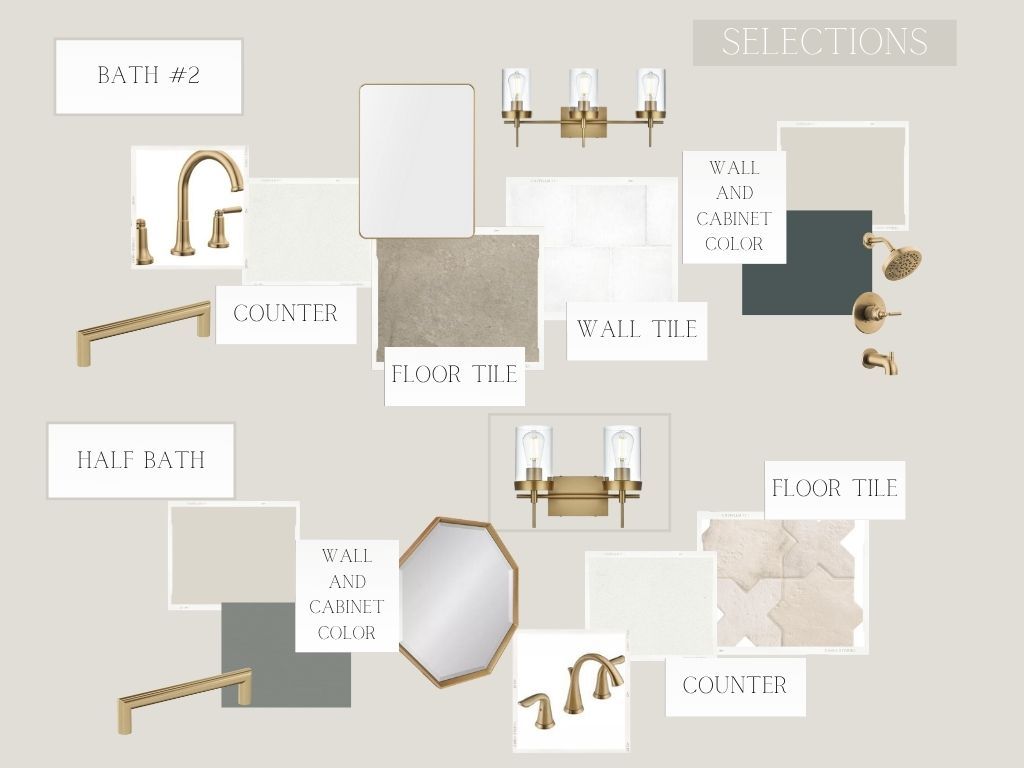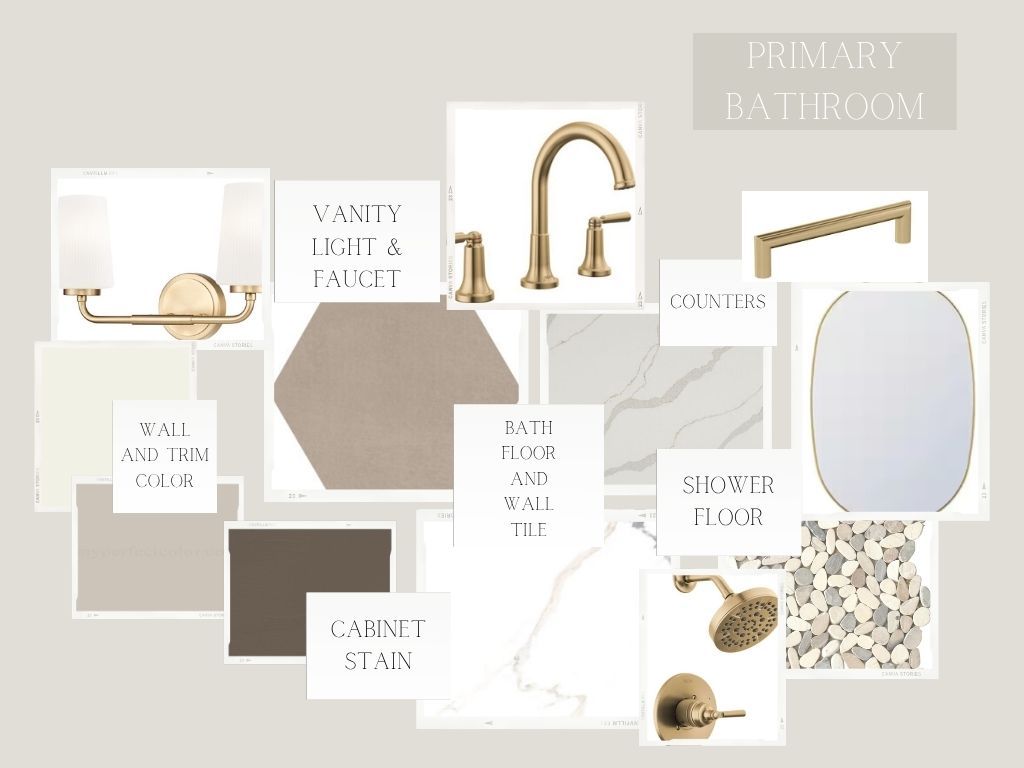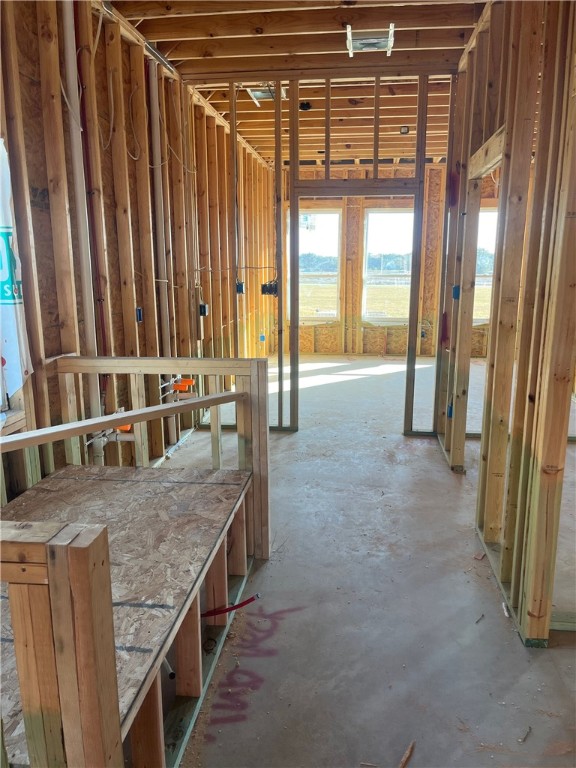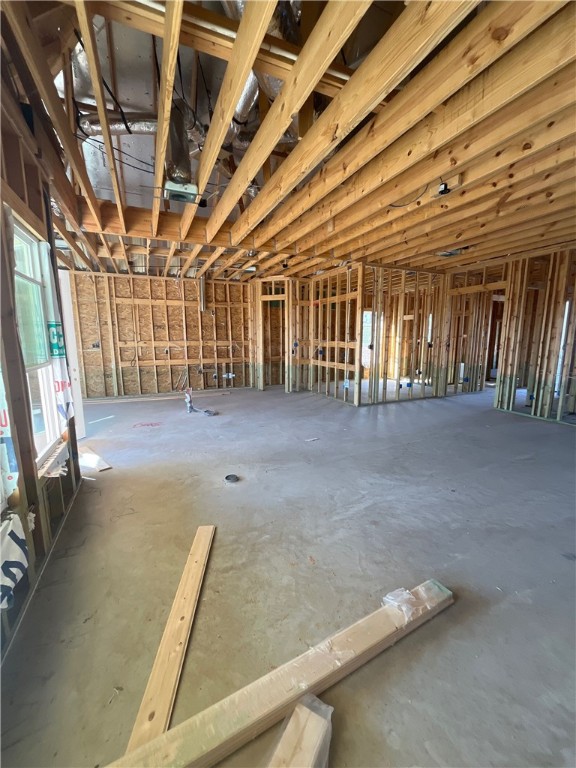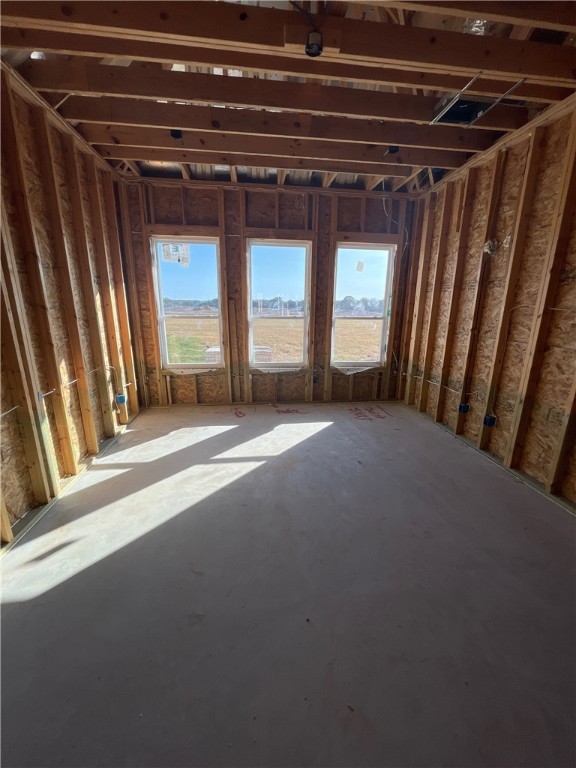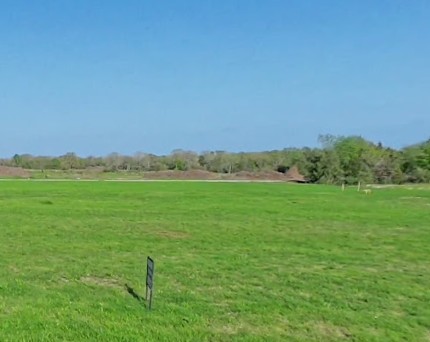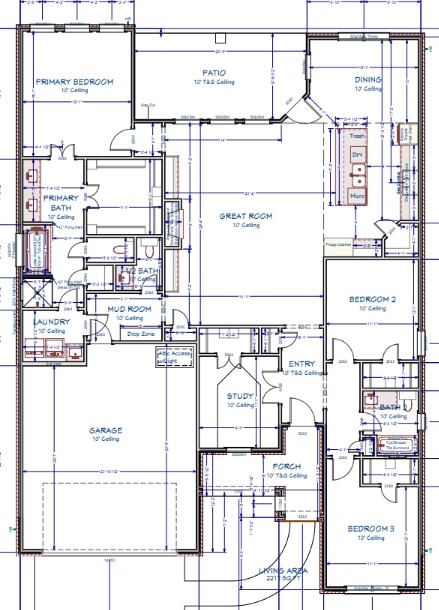5011 Booth Falls Trail Bryan TX 77802
Trail 5011 Booth Falls, Bryan, TX, 77802Basics
- Date added: Added 4 months ago
- Category: Residential
- Type: Single Family Residence
- Status: Active
- Bedrooms: 3
- Bathrooms: 3
- Half baths: 1
- Total rooms: 6
- Floors: 1
- Area: 2217 sq ft
- Lot size: 9365, 0.215 sq ft
- Year built: 2025
- Property Condition: UnderConstruction
- Subdivision Name: Oakmont
- County: Brazos
- MLS ID: 25011487
Description
-
Description:
Welcome Home to the Cypress a 3 Bed, 2.5 Bath with a Study. This home is 2,211 Sq. Ft. and Ready by December 2025. Discover refined living in this brand-new home with exceptional craftsmanship and high-end finishes. Located in the master-planned community of Oakmont, residents enjoy resort-style amenities including a pool, gym, sports courts, clubhouse, and scenic walking trails.
Show all description
This thoughtfully designed single-story plan features 10’ ceilings, an inviting open-concept great room, and a stunning gas fireplace with built-ins—creating the perfect space for cozy evenings or entertaining guests. The chef-inspired kitchen includes gas appliances, custom cabinetry, a spacious island, and a walk-in pantry for both function and style. Retreat to the primary suite with a spa-like bath boasting dual vanities, a soaking tub, separate shower, and generous walk-in closet. Two secondary bedrooms share a well-appointed full bath, while the dedicated study offers the ideal work-from-home setup. Enjoy outdoor living on the covered patio, overlooking a private backyard setting—perfect for morning coffee or weekend gatherings. Additional highlights include a mudroom, half bath, and a two-car garage with plenty of storage. Experience the quality and comfort that set Kinler Custom Homes apart—your dream home in Oakmont is ready to welcome you!
Location
- Directions: From Highway 6 take the University Dr exit. Turn right (east) onto University Dr. Go straight through the light at Boonville Rd. Turn left into Oakmont Blvd and then turn right on Kebler Pass.Turn left on Booth Falls Trl the home is on your right.
- Lot Size Acres: 0.215 acres
Building Details
- Water Source: Public
- Architectural Style: Traditional
- Lot Features: OpenLot
- Sewer: PublicSewer
- Construction Materials: Brick,HardiplankType
- Covered Spaces: 2
- Fencing: Privacy,Wood
- Foundation Details: Slab
- Garage Spaces: 2
- Levels: One
- Builder Name: Kinler Custom Homes
- Floor covering: Carpet, Tile, Vinyl
Amenities & Features
- Pool Features: Community
- Parking Features: Attached,Garage,GarageDoorOpener
- Security Features: SmokeDetectors
- Patio & Porch Features: Covered
- Accessibility Features: None
- Roof: Composition,Shingle
- Association Amenities: MaintenanceGrounds,Pool
- Utilities: CableAvailable,ElectricityAvailable,NaturalGasAvailable,SewerAvailable,SeparateMeters,TrashCollection,WaterAvailable
- Window Features: LowEmissivityWindows
- Cooling: CentralAir,CeilingFans,Electric
- Exterior Features: SprinklerIrrigation,OutdoorKitchen
- Fireplace Features: GasLog
- Heating: Central,Gas
- Interior Features: QuartzCounters,SmartHome,WindowTreatments,CeilingFans,KitchenIsland,ProgrammableThermostat,WalkInPantry
- Laundry Features: WasherHookup
- Appliances: BuiltInElectricOven,Dishwasher,Disposal,GasRange,Microwave,WaterHeater,EnergyStarQualifiedAppliances,GasWaterHeater,TanklessWaterHeater
Nearby Schools
- Middle Or Junior School District: Bryan
- Middle Or Junior School: ,
- Elementary School District: Bryan
- High School District: Bryan
Expenses, Fees & Taxes
- Association Fee: $600
Miscellaneous
- Association Fee Frequency: Annually
- List Office Name: Hometown Realty
- Community Features: Fitness,Playground,Pool
Ask an Agent About This Home
Agent Details
- List Agent Name: Melissa O'Bannon
- Agent Email: melissa.bcsrealtor@gmail.com

