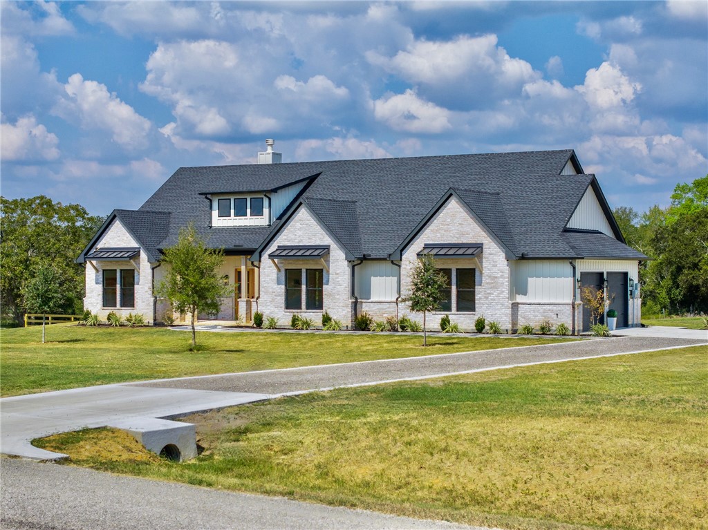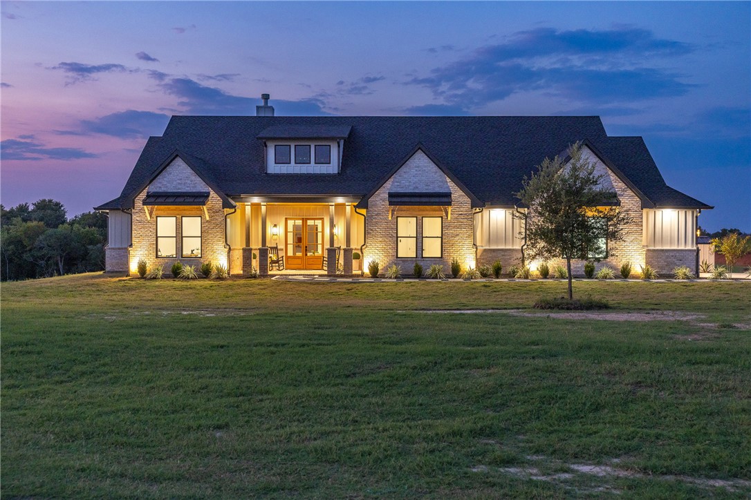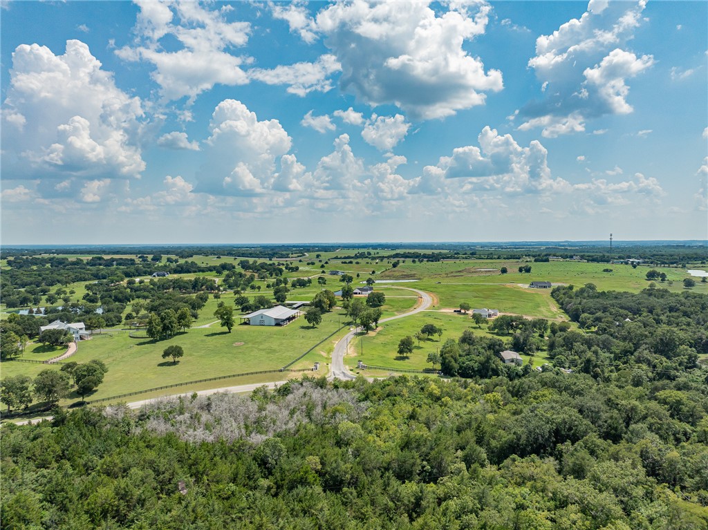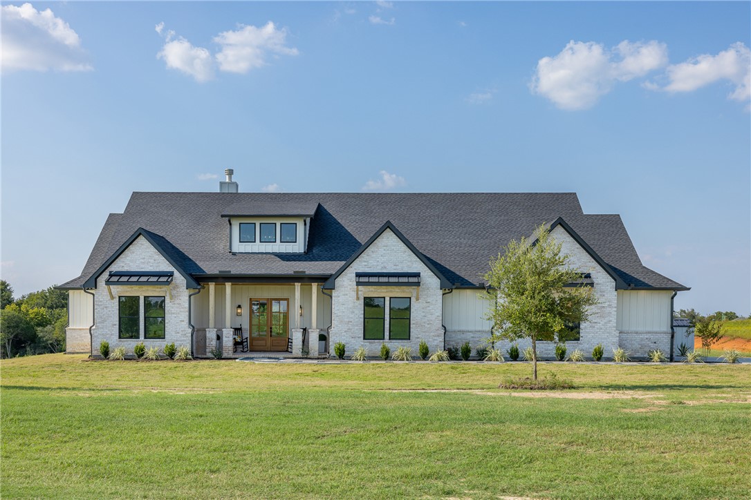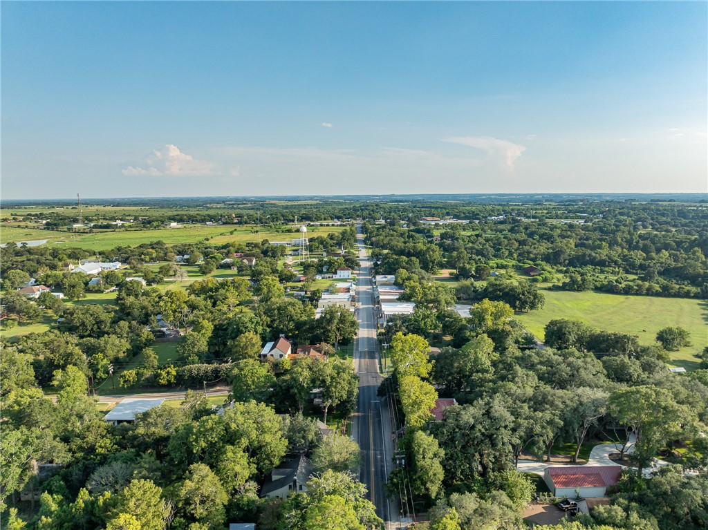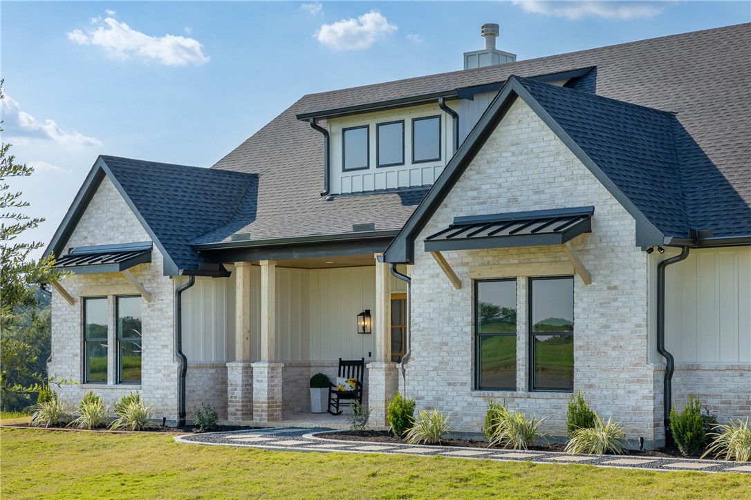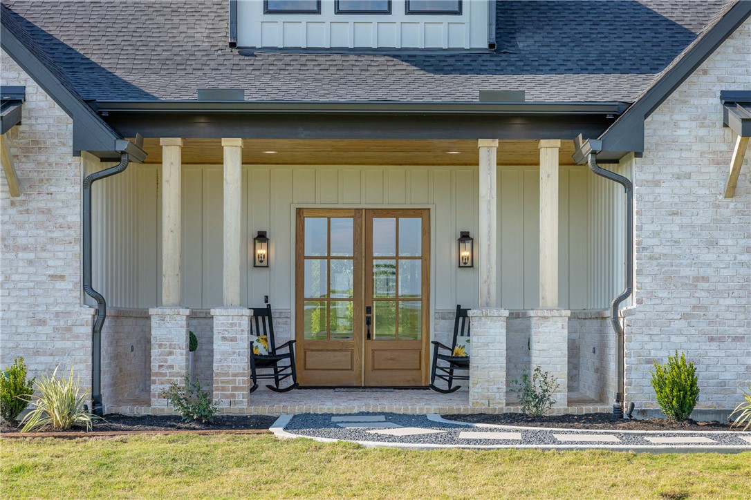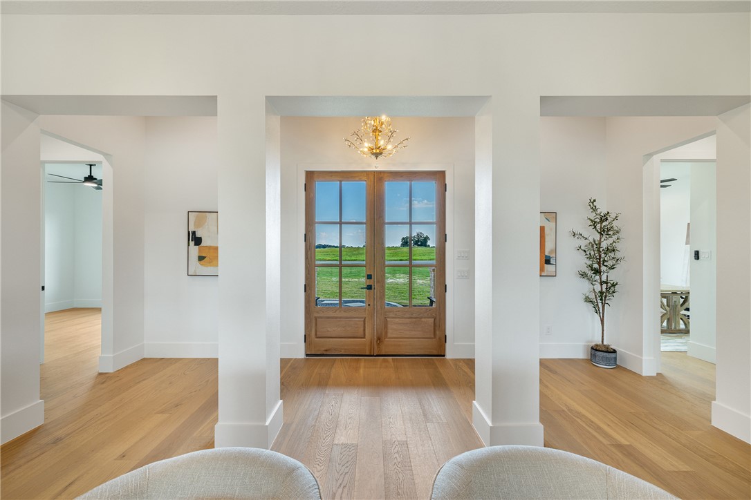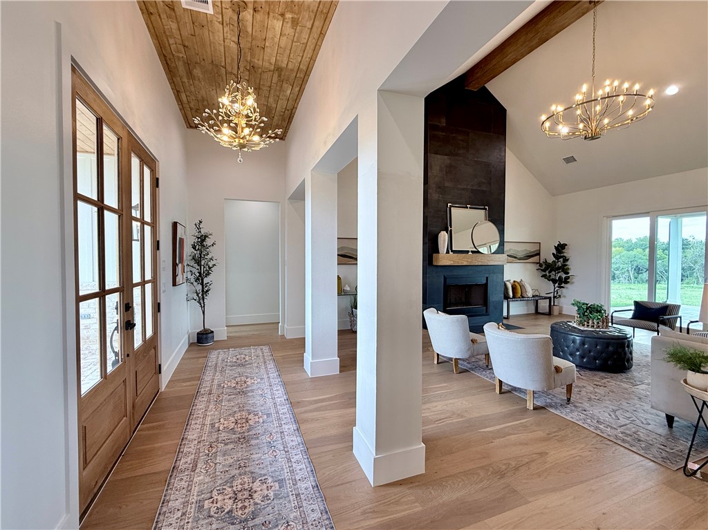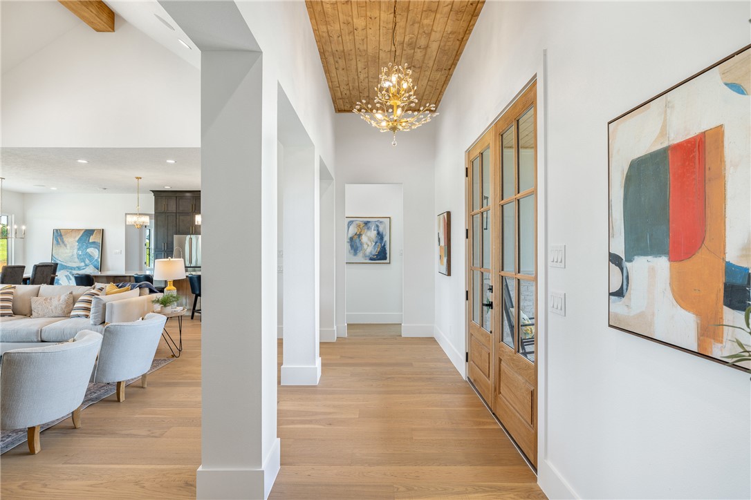10343 Sunny Meadow Drive Chappell Hill TX 77426
Drive 10343 Sunny Meadow, Chappell Hill, TX, 77426Basics
- Date added: Added 5 months ago
- Category: Residential
- Type: Single Family Residence
- Status: Active
- Bedrooms: 3
- Bathrooms: 4
- Half baths: 1
- Total rooms: 7
- Floors: 1
- Area: 2809 sq ft
- Lot size: 85813.2, 1.97 sq ft
- Year built: 2025
- Subdivision Name: Other
- County: Washington
- MLS ID: 25009558
Description
-
Description:
HUGE price reduction! Builder ready to sell! Escape the city to this new custom-built home in historic Chappell Hill—just under an hour from Houston in a low-tax, high quality lifestyle area. Thoughtfully designed with luxury finishes, this home offers privacy & comfort with 3 ensuite bedrooms, ideal for guests, family, or multigenerational living. This home features details not seen such as, insulated interior walls, 14 speaker sound system, unique designer lighting, 18-ft tiled fireplace, gourmet kitchen with 11-ft Taj Mahal quartzite island, Bosch appliances & ample storage. Designed with large picture windows & 12 foot sliding glass doors to bring the outdoors in. Over 700 Sqft of covered patio with outdoor kitchen, sound system & room to add a pool or workshop. The primary suite offers oversized windows & a spa-like bath. Located right off of Main St. Chappell Hill, minutes to Brenham, Austin, 1.5 hours, BCS, 45 min, giving you the feeling of being removed but yet convenient. Builder able to add addtl. structures such as detached garage or workshop or pool as well.
Show all description
Location
- Directions: From BCS, take SH-6 toward Navasota. Turn right onto SH-105 and left on Flewellen. Take a left on FM 2193 then right onto FM-1155. Go to stop sign and turn left onto FM 2447 E. Go approx. 1.5 miles and turn right into Sunset Hills Estates. Go to first stop sign and take a right onto Sunny Meadows Dr. Home will be at the end of the cul de sac.
- Lot Size Acres: 1.97 acres
Building Details
- Water Source: Well
- Architectural Style: Traditional
- Construction Materials: Brick,HardiplankType
- Covered Spaces: 2
- Foundation Details: Slab
- Garage Spaces: 2
- Levels: One
- Builder Name: Texas Lifestyle Builders Inc
- Floor covering: Wood
Amenities & Features
- Parking Features: Attached,Garage,GarageDoorOpener
- Security Features: SmokeDetectors
- Patio & Porch Features: Covered
- Accessibility Features: None
- Roof: Composition
- Association Amenities: MaintenanceGrounds
- Utilities: WaterAvailable
- Window Features: LowEmissivityWindows
- Cooling: CentralAir,Electric
- Door Features: FrenchDoors
- Exterior Features: SprinklerIrrigation,OutdoorKitchen
- Fireplace Features: Gas,WoodBurning
- Heating: Central,Gas
- Interior Features: WetBar,CeilingFans,FrenchDoorsAtriumDoors,HighCeilings,SoundSystem,SmartHome,WiredForSound,KitchenIsland,WalkInPantry
- Laundry Features: WasherHookup
- Appliances: Dishwasher,Disposal,GasRange,Microwave,WaterHeater,EnergyStarQualifiedAppliances,TanklessWaterHeater
Nearby Schools
- Middle Or Junior School District: Brenham
- Middle Or Junior School: ,
- Elementary School District: Brenham
- High School District: Brenham
Expenses, Fees & Taxes
- Association Fee: $700
Miscellaneous
- Association Fee Frequency: Annually
- List Office Name: Compass RE Texas, LLC.
- Community Features: Patio
Ask an Agent About This Home
Agent Details
- List Agent Name: Tonya Currie
- Agent Email: tonya.currie@compass.com

