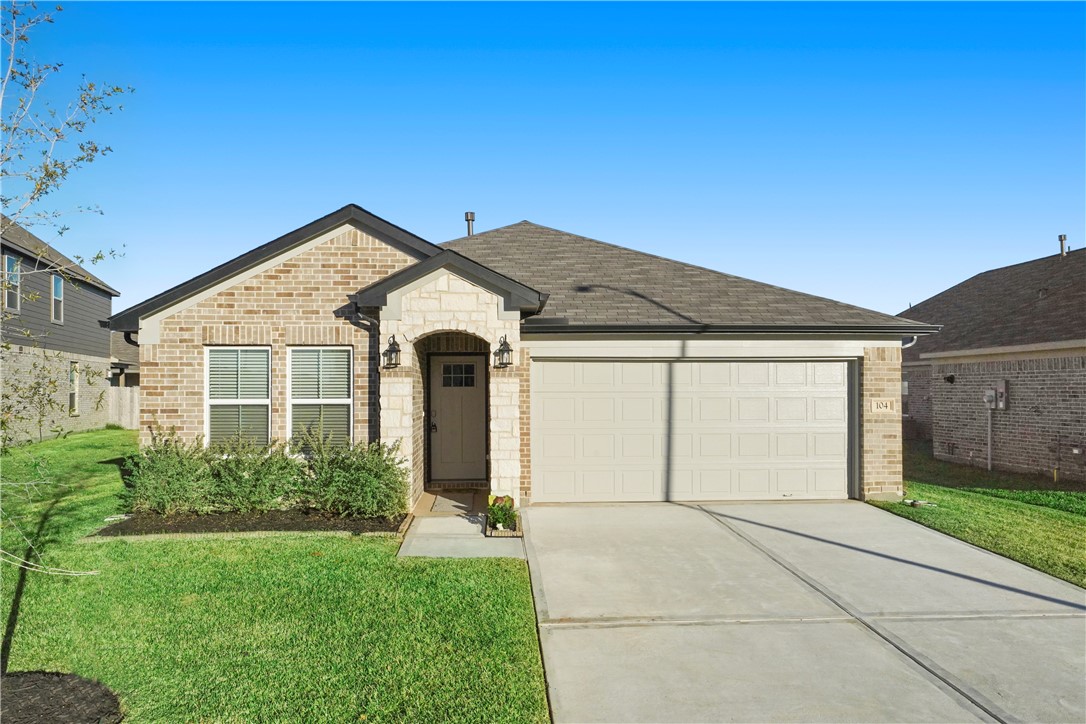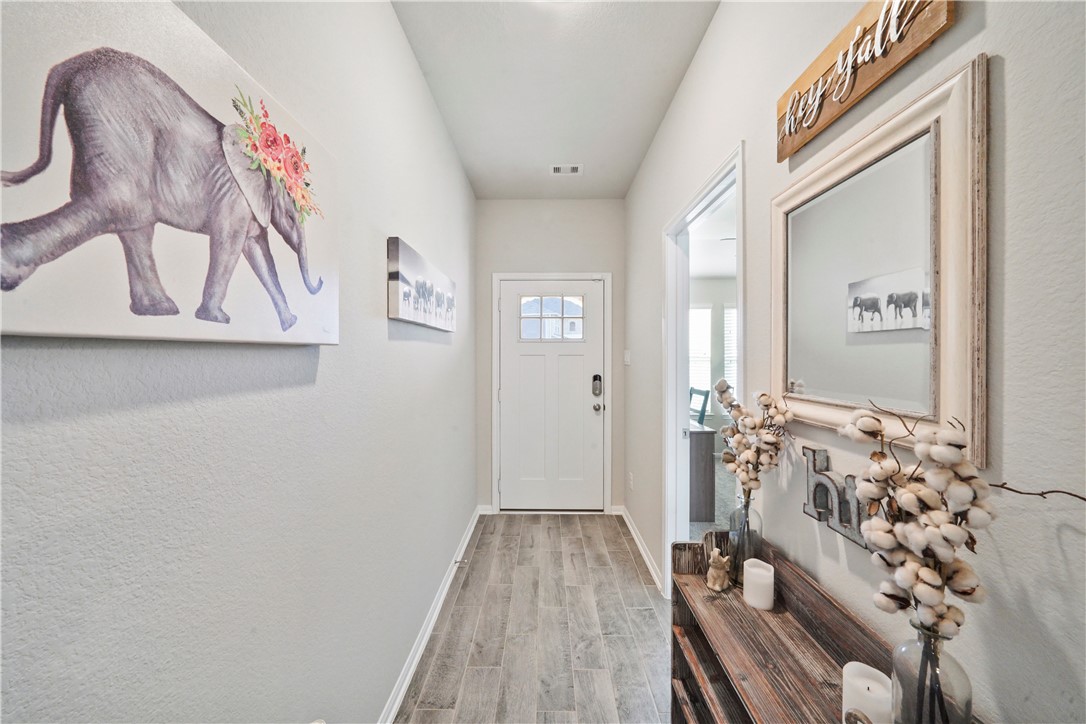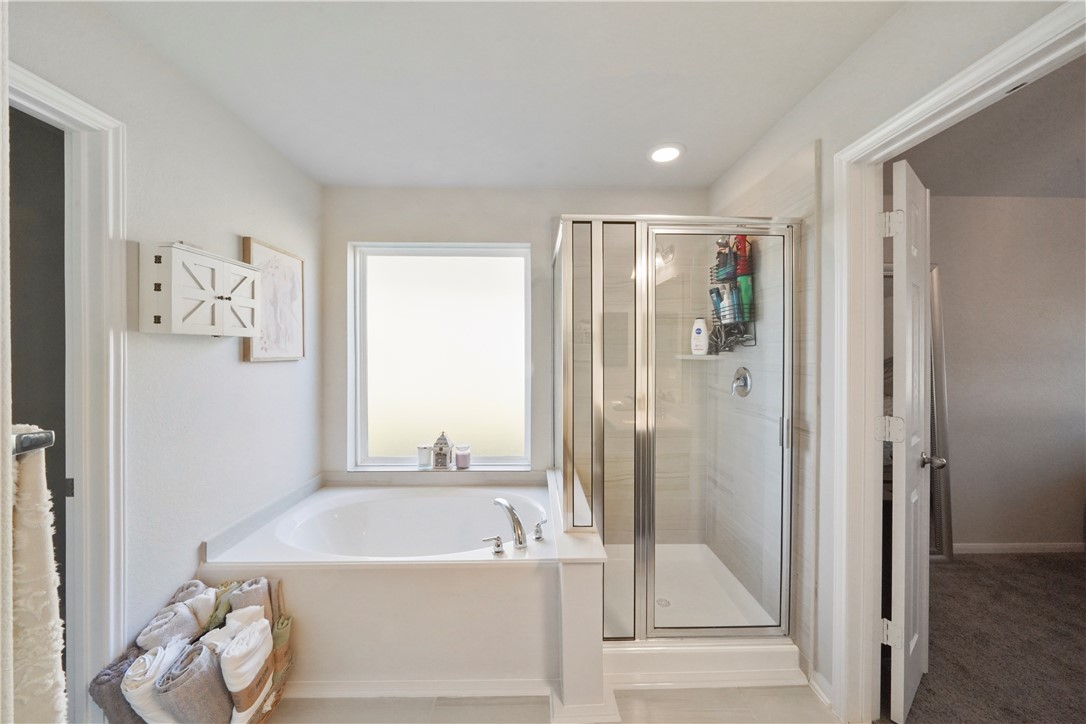104 Shallow Creek Drive Waller TX 77484
Drive 104 Shallow Creek, Waller, TX, 77484Basics
- Date added: Added 4 months ago
- Category: Residential
- Type: Single Family Residence
- Status: Active
- Bedrooms: 3
- Bathrooms: 2
- Total rooms: 8
- Floors: 1
- Area: 1416 sq ft
- Lot size: 6978, 0.16 sq ft
- Year built: 2022
- Subdivision Name: Other
- County: Waller
- MLS ID: 25011400
Description
-
Description:
This beautifully constructed 3-bedroom 2 bath home is nestled in the quiet community of Beacon Hills just minutes from HWY 290 in the up-and-coming area of North Waller! Features include an open floor plan with an island kitchen, stainless steel appliances, 42" upper cabinets with undercabinet lighting, granite countertops, tile flooring, dual vanities and soaking tub in the primary suite, full gutters, a sprinkler system and a 2-car attached garage. The huge backyard is perfect for summer BBQ's or entertaining guests and is fully fenced providing safety and ample space for the kids to play! Or take advantage of the 30 acres of recreational green spaces, paved trails and the recreation center! Situated just off of US 290 this charming property offers easy access to great restaurants, shopping and entertainment options! Schools are zoned to Waller ISD!
Show all description
Location
- Directions: From US-290, head West. Take the exit to Farm to Market Rd. 362. Turn right onto FM 362 N. Continue approximately 1.2 miles to Owens Rd. Turn left on Owens Rd. and continue for approximately 1 mile, entrance to Beacon Hill is on the left. Take a left onto Beacon Hill Blvd. Then a right onto Bonfire Ridge Ln. Left onto Shining Point Dr. Right onto Highland Heights, then right onto Shallow Creek Dr. House is on the right.
- Lot Size Acres: 0.16 acres
Building Details
- Water Source: Public
- Architectural Style: Traditional
- Lot Features: Level
- Sewer: PublicSewer
- Construction Materials: Brick
- Covered Spaces: 2
- Fencing: Wood
- Foundation Details: Slab
- Garage Spaces: 2
- Levels: One
- Floor covering: Tile
Amenities & Features
- Parking Features: Attached,Garage
- Security Features: SecuritySystem,SmokeDetectors
- Patio & Porch Features: Covered
- Accessibility Features: None
- Roof: Composition
- Association Amenities: Other
- Utilities: ElectricityAvailable,SewerAvailable,WaterAvailable
- Cooling: CentralAir,Electric
- Exterior Features: SprinklerIrrigation
- Heating: Central,Gas
- Interior Features: GraniteCounters,HighCeilings,CeilingFans,DryBar,KitchenIsland,ProgrammableThermostat
- Laundry Features: WasherHookup
- Appliances: SomeGasAppliances,BuiltInElectricOven,Dishwasher,Disposal,GasRange,Microwave,PlumbedForGas,TanklessWaterHeater
Nearby Schools
- Middle Or Junior School District: Other
- Middle Or Junior School: ,
- Elementary School District: Other
- High School District: Other
Expenses, Fees & Taxes
- Association Fee: $633
- Tax Annual Amount: $8,285
Miscellaneous
- Association Fee Frequency: Annually
- List Office Name: Wendy Cline Properties Group
- Listing Terms: Cash,Conventional,FHA,VaLoan
Ask an Agent About This Home
Agent Details
- List Agent Name: Wendy Cline
- Agent Email: wendy@wendyclineproperties.com











