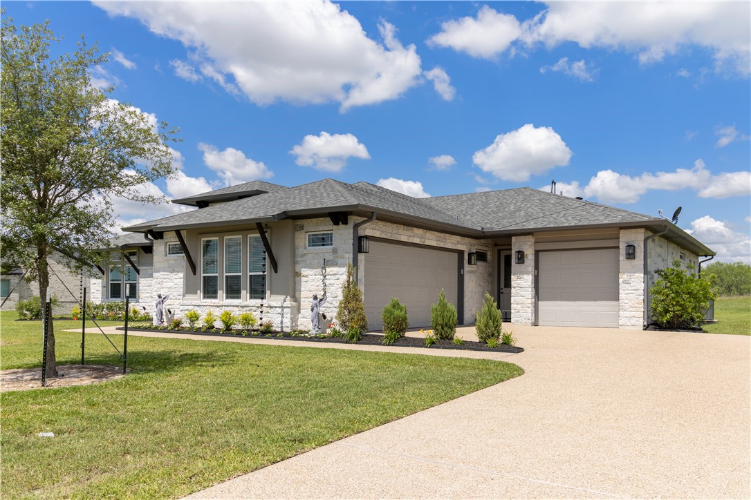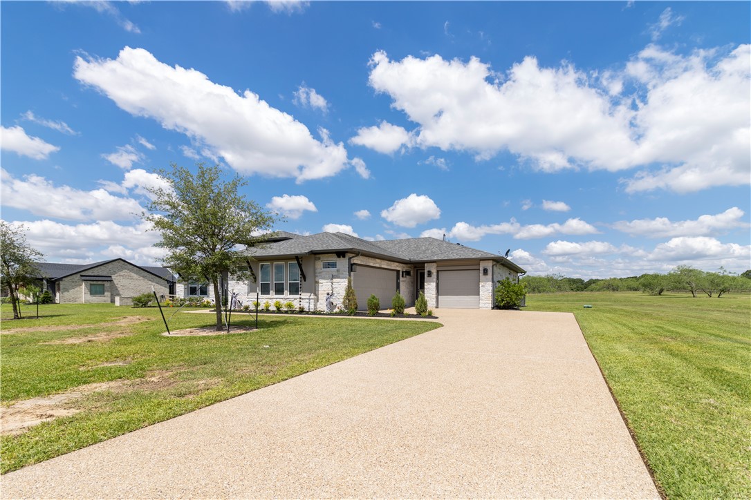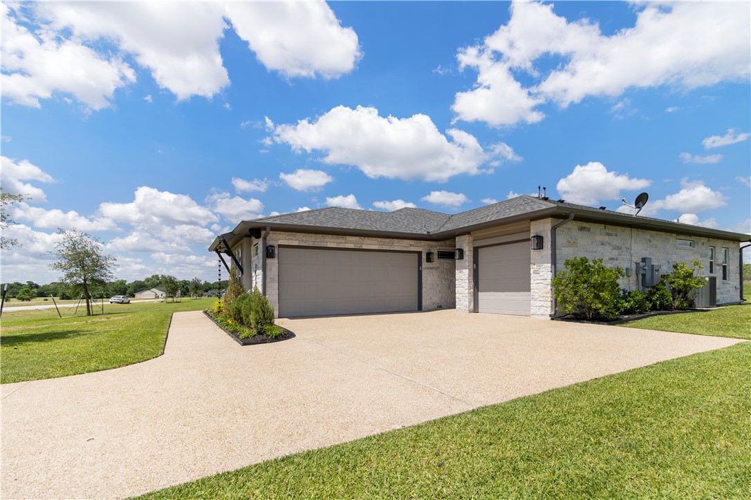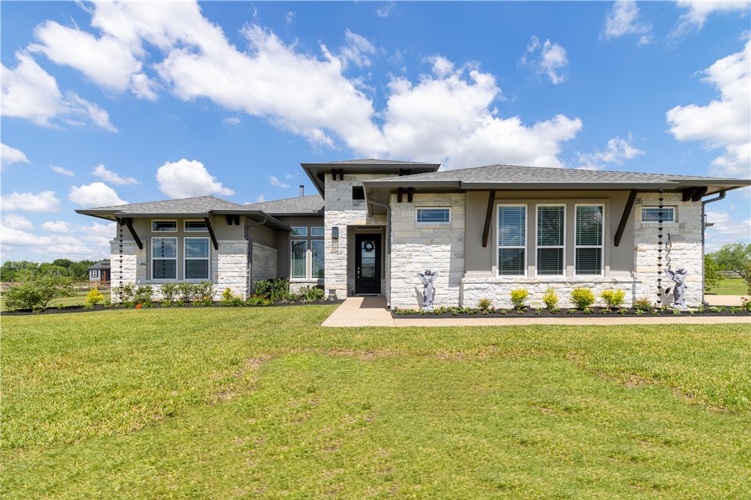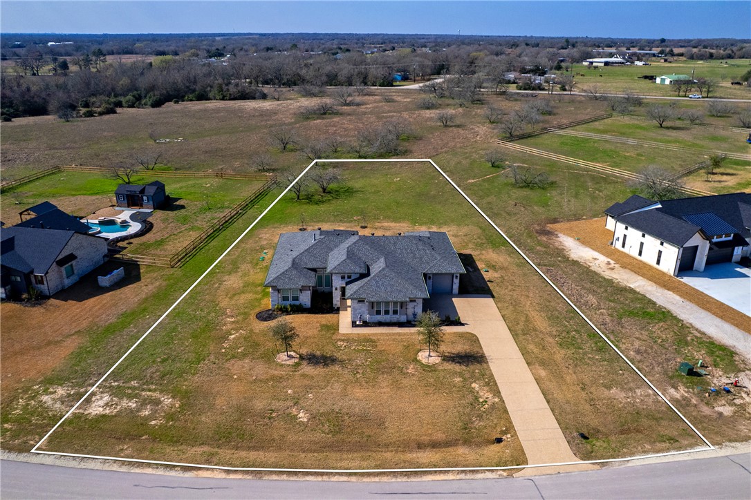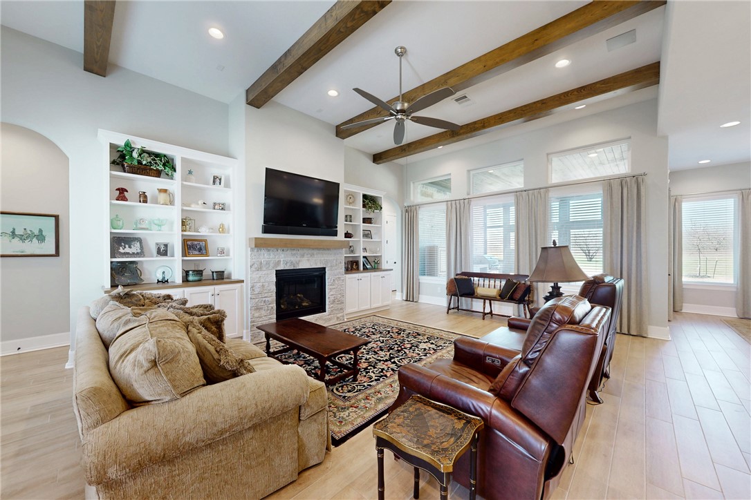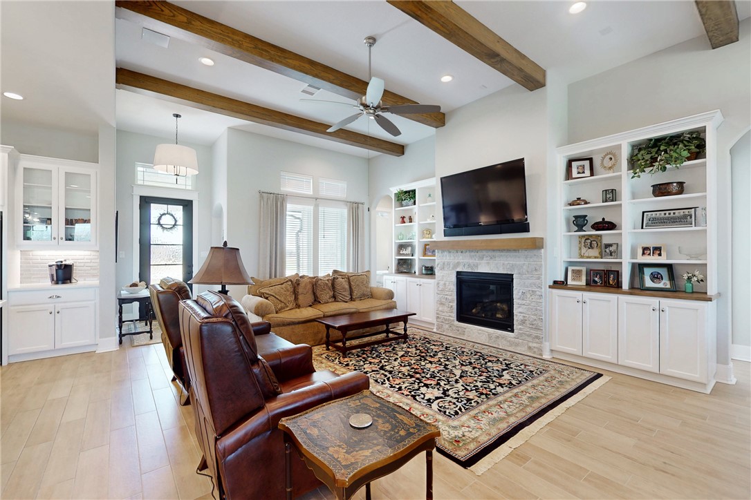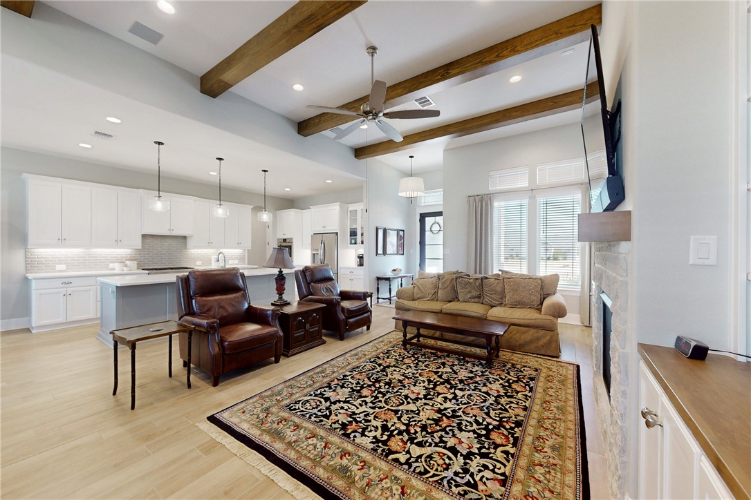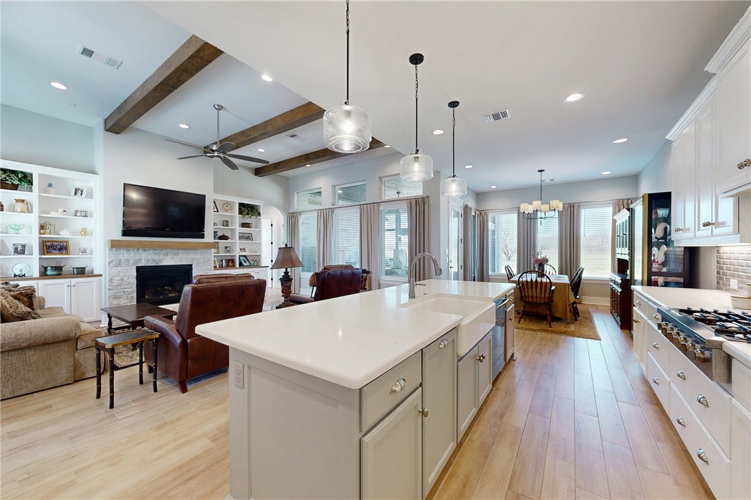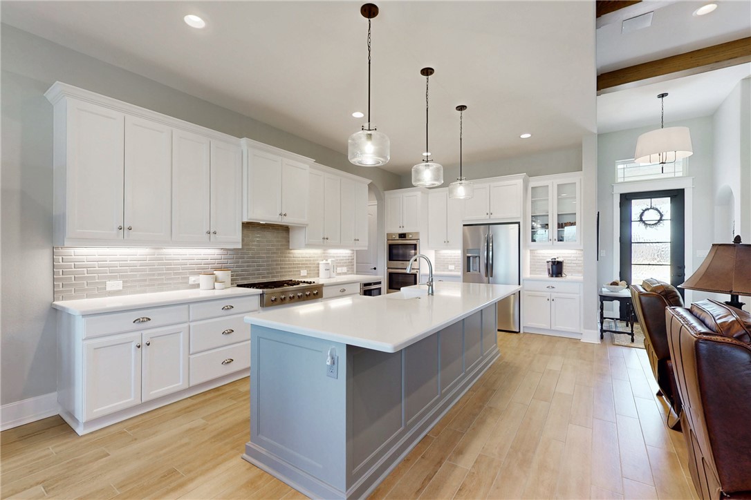10724 Harvey Ranch Road College Station TX 77845
Road 10724 Harvey Ranch, College Station, TX, 77845Basics
- Date added: Added 5 months ago
- Category: Residential
- Type: Single Family Residence
- Status: Active
- Bedrooms: 4
- Bathrooms: 4
- Half baths: 1
- Total rooms: 9
- Floors: 1
- Area: 2554 sq ft
- Lot size: 44867, 1.03 sq ft
- Year built: 2023
- Subdivision Name: Cook Crossing PH 1
- County: Brazos
- MLS ID: 25001974
Description
-
Description:
Constructed in 2023, this residence is situated on 1.03 acres and offers contemporary comfort and style. The kitchen is a culinary dream realized, showcasing shaker cabinets, Bosch stainless steel appliances; imagine preparing gourmet meals with ease using the stovetop and double oven, while the expansive kitchen island becomes a natural gathering place, its kitchen bar perfect for casual dining or entertaining. With a gorgeous backsplash completing the design, this kitchen is both beautiful and functional. The living room provides an inviting atmosphere, featuring a fireplace as its focal point; enhanced by the charm of the beamed ceiling and the practicality of the built-in shelves. The primary bedroom is a private retreat, complete with a tray ceiling that enhances the room's height and elegance; the ensuite bathroom provides a spa-like experience with its tiled walk-in shower, offering a serene escape. This single-family residence offers an open floor plan, a screened in patio with an outdoor kitchen, all designed for the ultimate in comfort and convenience. There is also a whole home generator back-up system in place.
Show all description
Location
- Directions: Highway 30 to Hardy Weedon. Turn onto Hardy Weedon. Turn right on Harvey Ranch Road (Cook Crossing). 10724 Harvey Ranch Road will be on the right side.
- Lot Size Acres: 1.03 acres
Building Details
Amenities & Features
- Parking Features: Attached,Garage,GarageDoorOpener
- Security Features: SmokeDetectors
- Patio & Porch Features: Covered,Screened
- Accessibility Features: HandRails
- Roof: Composition
- Association Amenities: MaintenanceGrounds
- Utilities: CableAvailable,ElectricityAvailable,HighSpeedInternetAvailable,Propane,SepticAvailable,TrashCollection,UndergroundUtilities,WaterAvailable
- Window Features: LowEmissivityWindows
- Cooling: CentralAir,Electric
- Exterior Features: SprinklerIrrigation,SatelliteDish
- Fireplace Features: GasLog
- Heating: Central,Electric
- Interior Features: HighSpeedInternet,QuartzCounters,WindowTreatments,CeilingFans,DryBar,KitchenExhaustFan,KitchenIsland,ProgrammableThermostat,WalkInPantry
- Laundry Features: WasherHookup
- Appliances: BuiltInElectricOven,Cooktop,DoubleOven,Dishwasher,Disposal,Microwave,WaterHeater,EnergyStarQualifiedAppliances,TanklessWaterHeater
Nearby Schools
- Middle Or Junior School District: Bryan
- Middle Or Junior School: ,
- Elementary School District: Bryan
- High School District: Bryan
Expenses, Fees & Taxes
- Association Fee: $400
Miscellaneous
- Association Fee Frequency: Annually
- List Office Name: Engel & Voelkers B/CS
Ask an Agent About This Home
Agent Details
- List Agent Name: Edward Allison
- Agent Email: edward.allison@engelvoelkers.com

