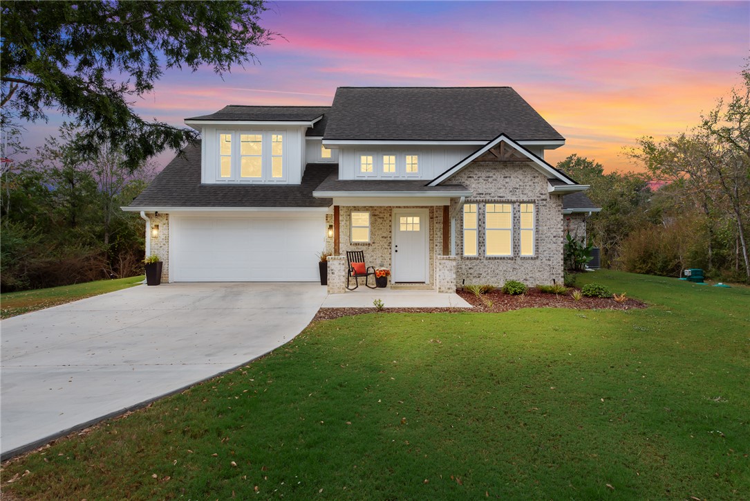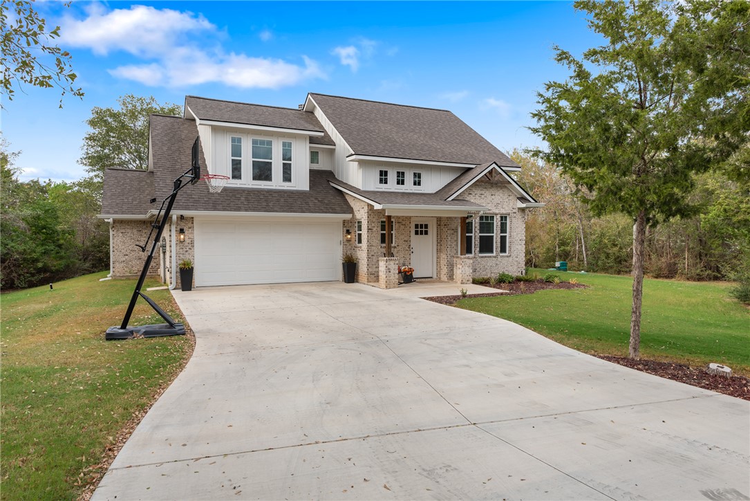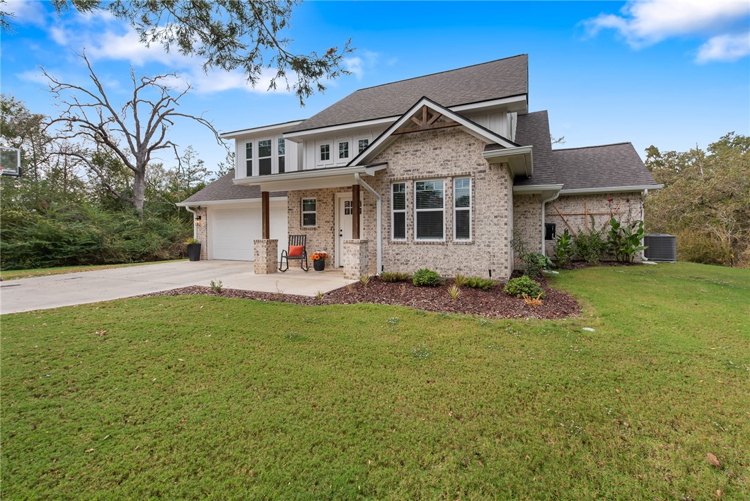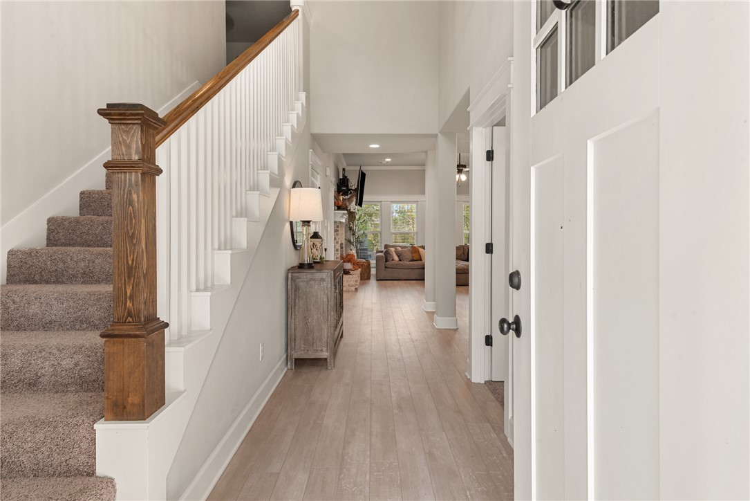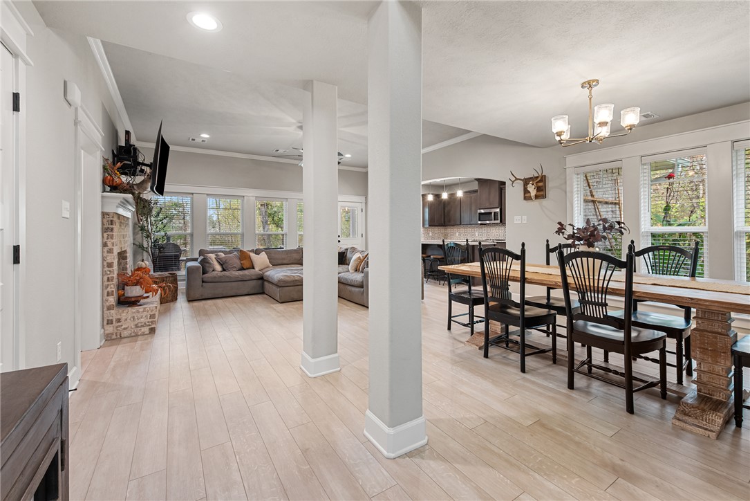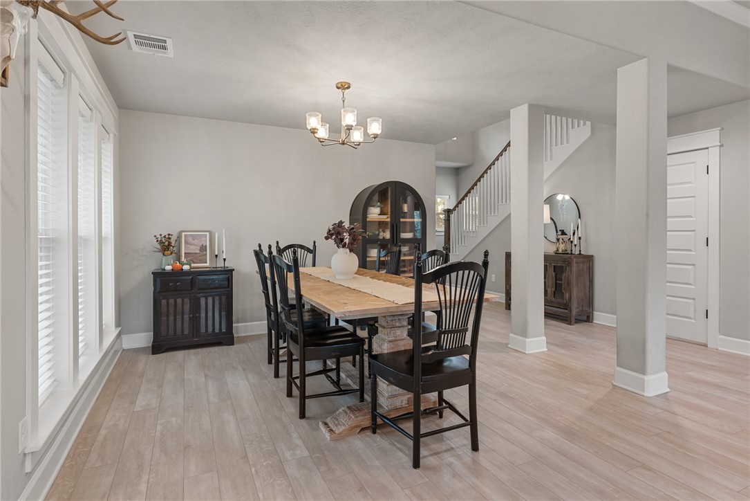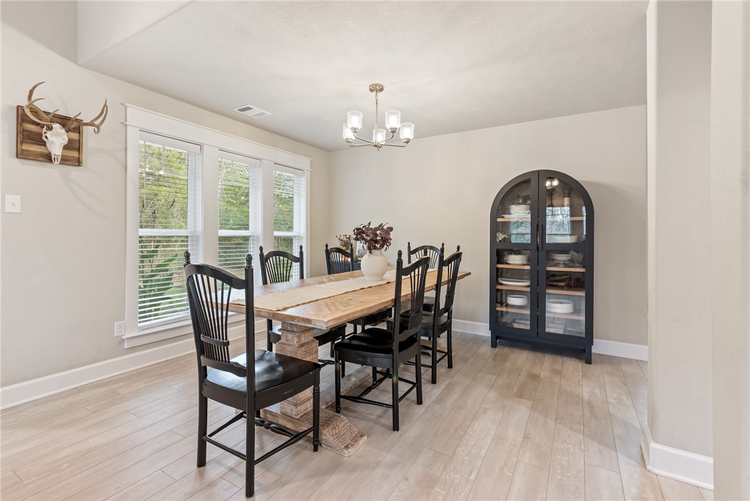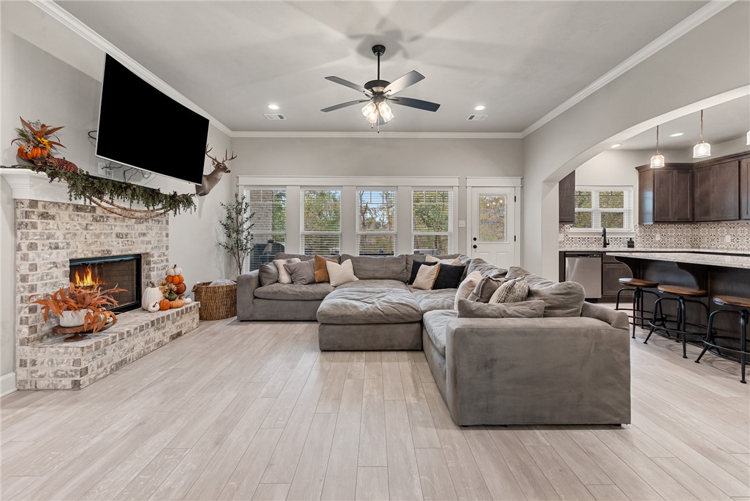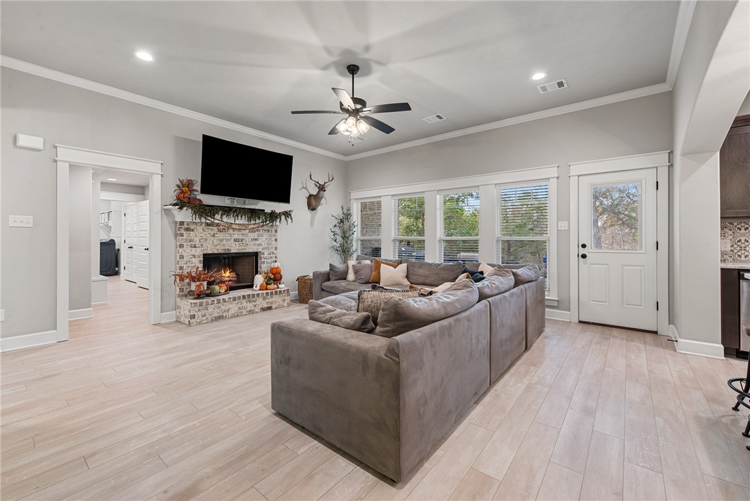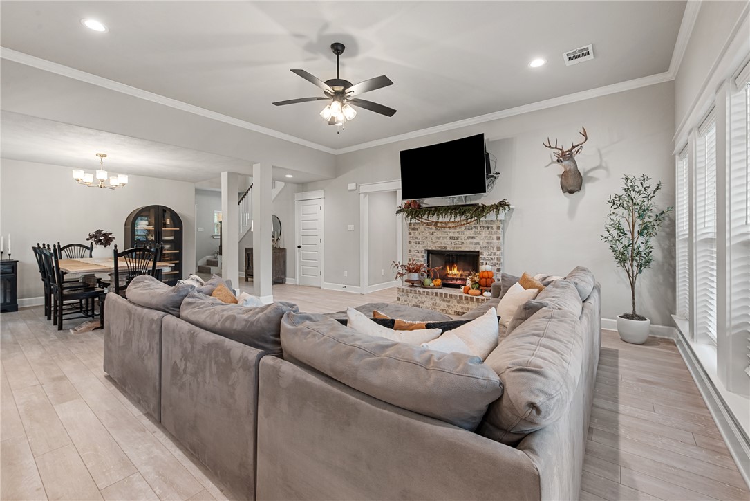11132 Forest Drive College Station TX 77845
Drive 11132 Forest, College Station, TX, 77845Basics
- Date added: Added 4 months ago
- Category: Residential
- Type: Single Family Residence
- Status: Active
- Bedrooms: 4
- Bathrooms: 3
- Total rooms: 9
- Area: 2341 sq ft
- Lot size: 23087, 0.53 sq ft
- Year built: 2022
- Subdivision Name: Forest Lakes
- County: Brazos
- MLS ID: 25011213
Description
-
Description:
Tucked beneath mature trees in the peaceful Forest Lakes community, this inviting 4-bedroom home blends warmth, function, and an easy flow for everyday living. Step inside to a gracious entry leading to a light-filled living room anchored by a stunning brick fireplace and opens to a beautiful kitchen with granite countertops, island seating, stainless appliances, and a walk-in pantry. A formal dining room stands ready for gatherings, while the secluded downstairs primary suite offers a quiet retreat with a spacious bath, double sinks, walk-in shower, and a beautifully organized closet. Upstairs you'll find generous secondary bedrooms and a flexible bonus space for working or relaxing. Step outside to a covered back patio that looks out over a deep, tree-lined yard, where evenings can unfold under the patio or around the firepit under the Texas sky. The nearby lake invites slow mornings fishing or quiet moments watching wildlife. Your own private green backdrop that feels worlds away, yet - is just minutes from town. A thoughtful, move-in-ready home with space to breathe and room to roam!
Show all description
Location
- Directions: From Hwy-30, turn onto Hardy Weedon Rd. In 2 miles, take another Right onto Hardy Weedon Rd. In 0.6 miles, turn Left onto Lakefront Dr., then Right onto Forest Dr. The destination will be on your Left.
- Lot Size Acres: 0.53 acres
Building Details
Amenities & Features
- Parking Features: Attached,Garage,GarageDoorOpener
- Patio & Porch Features: Covered
- Accessibility Features: None
- Roof: Composition
- Association Amenities: MaintenanceGrounds
- Utilities: ElectricityAvailable,MunicipalUtilities,SepticAvailable,UndergroundUtilities,WaterAvailable
- Window Features: LowEmissivityWindows
- Cooling: CentralAir,Electric
- Exterior Features: SprinklerIrrigation
- Fireplace Features: WoodBurning
- Heating: Central,Electric
- Interior Features: GraniteCounters,HighCeilings,WindowTreatments,CeilingFans,KitchenIsland,ProgrammableThermostat
- Laundry Features: WasherHookup
- Appliances: Dishwasher,ElectricRange,ElectricWaterHeater,Disposal,Microwave,WaterHeater
Nearby Schools
- Middle Or Junior School District: Bryan
- Middle Or Junior School: ,
- Elementary School District: Bryan
- High School District: Bryan
Expenses, Fees & Taxes
- Association Fee: $105
Miscellaneous
- Association Fee Frequency: Annually
- List Office Name: Century 21 Integra Unlocked
- Listing Terms: Cash,Conventional,FHA,VaLoan
Ask an Agent About This Home
Agent Details
- List Agent Name: Kristi Fox Satsky
- Agent Email: Kristi@kristifox.com

