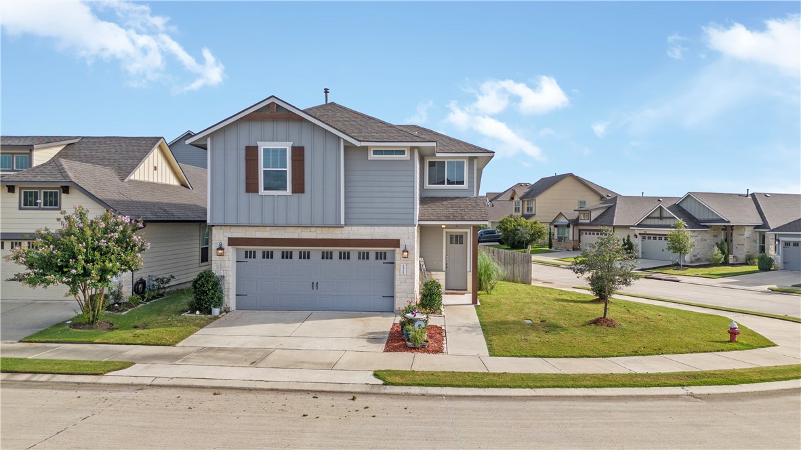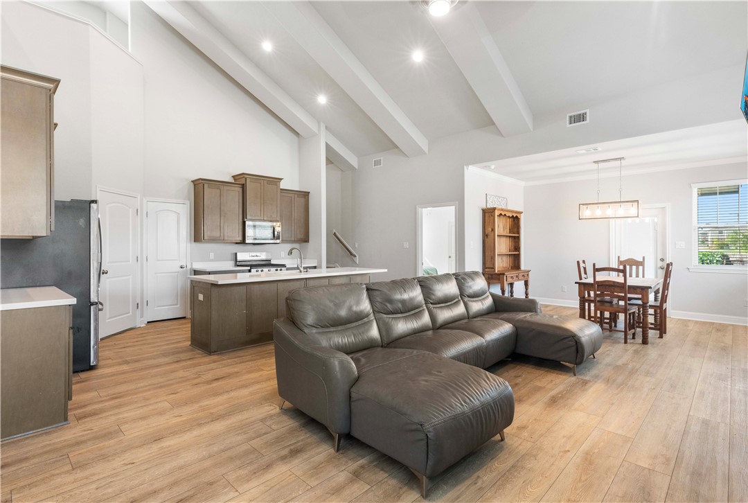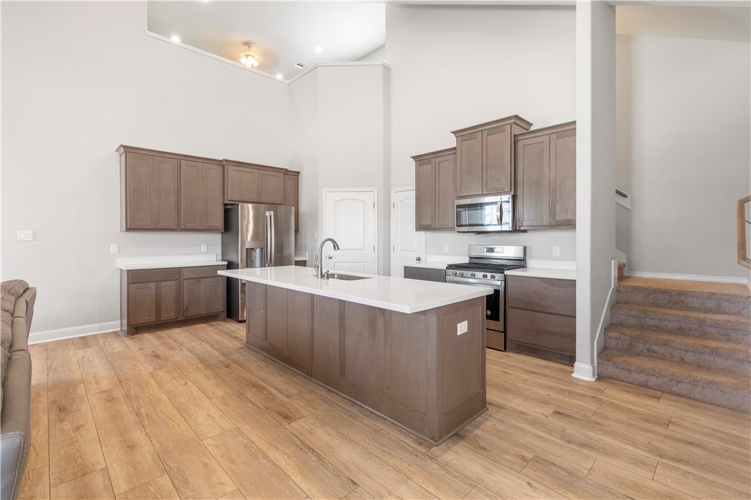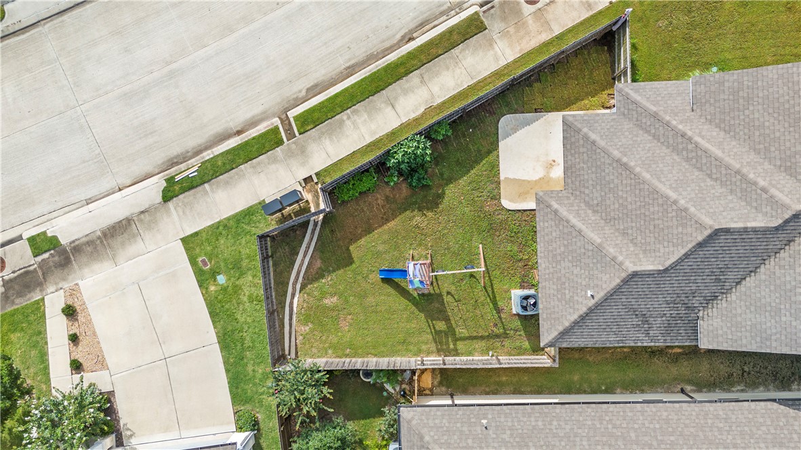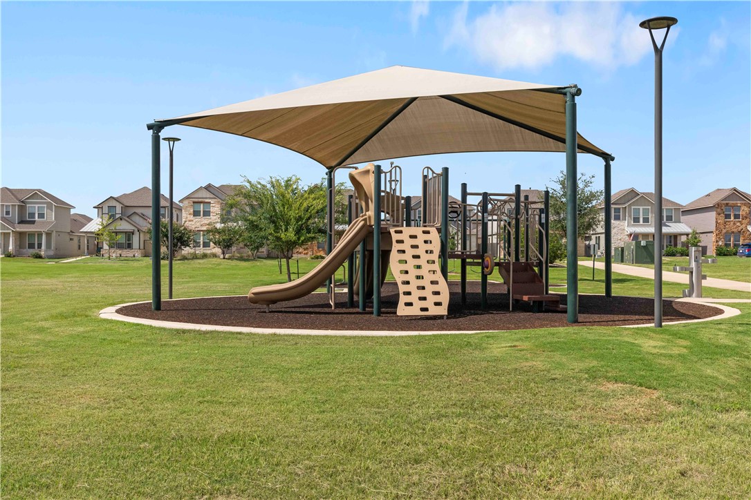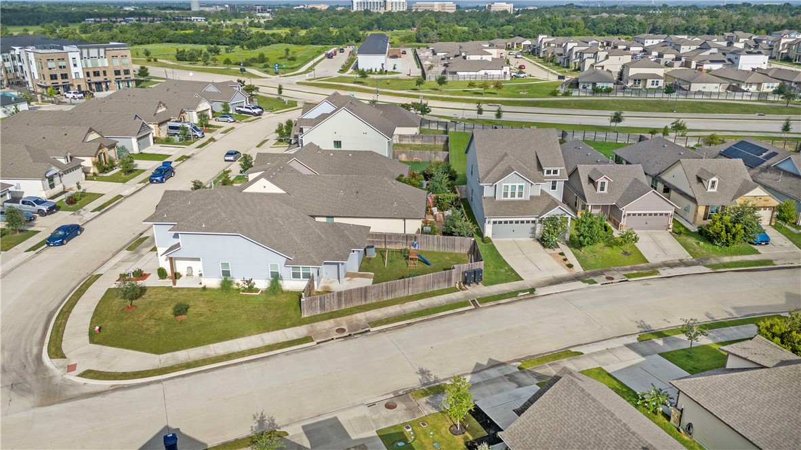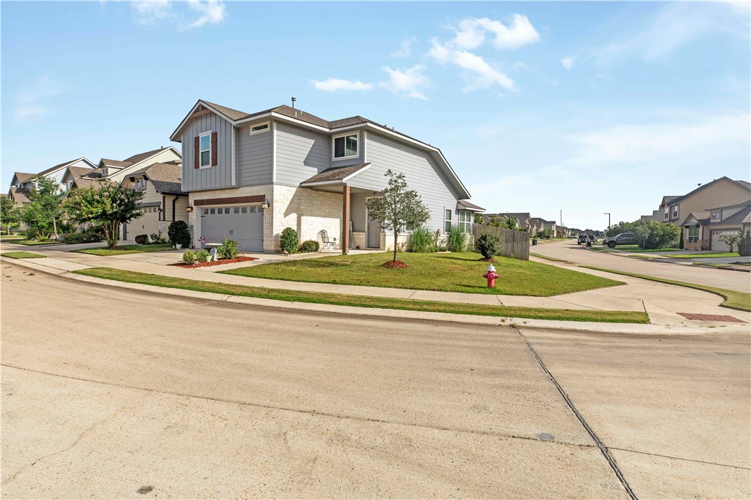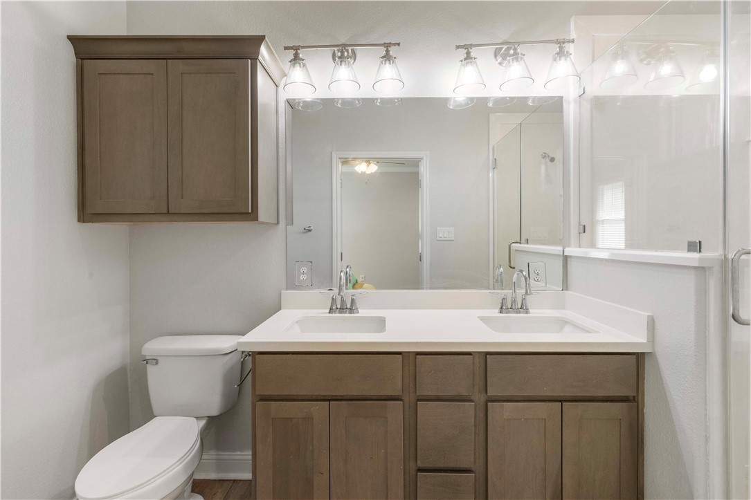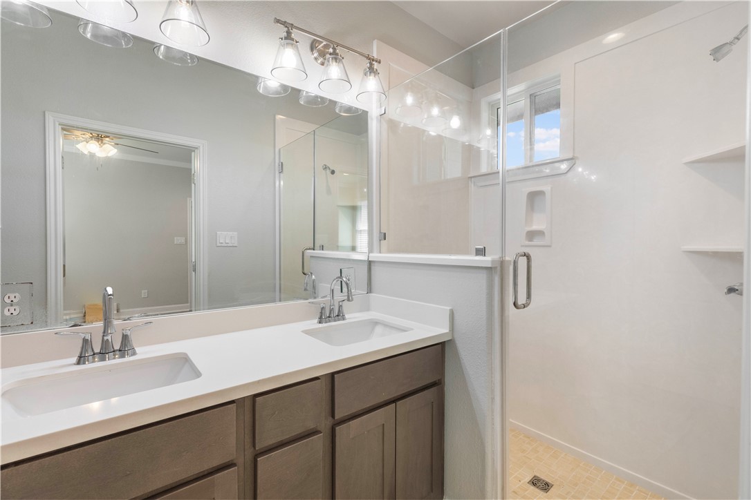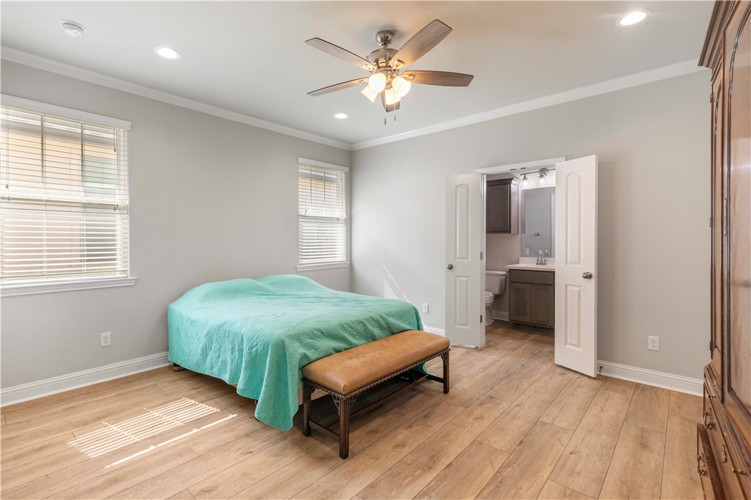1311 McQueeny Drive College Station TX 77845
Drive 1311 McQueeny, College Station, TX, 77845Basics
- Date added: Added 5 months ago
- Category: Residential
- Type: Single Family Residence
- Status: Active
- Bedrooms: 3
- Bathrooms: 3
- Half baths: 1
- Total rooms: 7
- Area: 1701 sq ft
- Lot size: 4722, 0.1084 sq ft
- Year built: 2020
- Subdivision Name: Midtown Reserve
- County: Brazos
- MLS ID: 25007954
Description
-
Description:
Corner lot, game room, half bath downstairs, and a tankless water heater - this Midtown Reserve home has all the upgrades you didn’t think you'd find in this neighborhood! Not your typical builder home, this 3 bedroom, 2.5 bath beauty was thoughtfully designed for comfort and functionality. Step inside to high-end vinyl plank flooring and an open-concept floorplan with soaring barrel-vault ceilings. The kitchen is the heart of the home, featuring a massive island with sink, stainless steel appliances, a gas range, dry bar, and a walk-in pantry big enough for serious Costco runs. The oversized downstairs primary suite includes a walk-in closet, and a secondary closet, plus a spacious bath with dual sinks. Upstairs, the airy game room overlooks the main living area, flanked by two generously sized bedrooms each with large closets, and a full bath with double sinks. Bonus points for the tankless water heater (an uncommon upgrade here), extended back patio, and garden beds already planted with Okra and Watermelon ready to pick! Situated on a corner lot, this home offers extra space and a little more breathing room than most Midtown homes. Just minutes to shopping, restaurants, and Texas A&M, come home to 1311 McQueeny and make everyday living feel like an upgrade.
Show all description
Location
- Directions: Hwy 6 traveling south, to avoid Rock Prairie Construction: Exit Rock Prairie Rd. U-turn at Barron to N Hwy 6 Feeder. Turn right onto Midtown Dr. Turn left onto Town Lake Dr. Turn right onto McQueeny Dr. Turn left onto Toledo Bend Dr. Destination will be on the left.
- Lot Size Acres: 0.1084 acres
Building Details
Amenities & Features
- Parking Features: Attached,FrontEntry,Garage,GarageDoorOpener
- Security Features: SmokeDetectors
- Patio & Porch Features: Covered
- Accessibility Features: None
- Roof: Composition,Shingle
- Association Amenities: MaintenanceGrounds
- Utilities: ElectricityAvailable,HighSpeedInternetAvailable,SewerAvailable,TrashCollection,UndergroundUtilities,WaterAvailable
- Window Features: LowEmissivityWindows
- Cooling: CentralAir,CeilingFans,Electric
- Exterior Features: SprinklerIrrigation
- Heating: Central,Electric
- Interior Features: GraniteCounters,HighCeilings,WindowTreatments,BreakfastArea,CeilingFans,DryBar,KitchenExhaustFan,KitchenIsland,ProgrammableThermostat,WalkInPantry
- Laundry Features: WasherHookup
- Appliances: SomeGasAppliances,Dishwasher,Disposal,GasRange,Microwave,PlumbedForGas,WaterHeater,TanklessWaterHeater
Nearby Schools
- Middle Or Junior School District: College Station
- Middle Or Junior School: ,
- Elementary School District: College Station
- High School District: College Station
Expenses, Fees & Taxes
- Association Fee: $500
Miscellaneous
- Association Fee Frequency: Annually
- List Office Name: NextHome Realty Solutions BCS
- Listing Terms: Cash,Conventional,FHA,VaLoan
- Community Features: GardenArea,Patio
Ask an Agent About This Home
Agent Details
- List Agent Name: Raylene Lewis
- Agent Email: raylene@aggielandexpert.com

