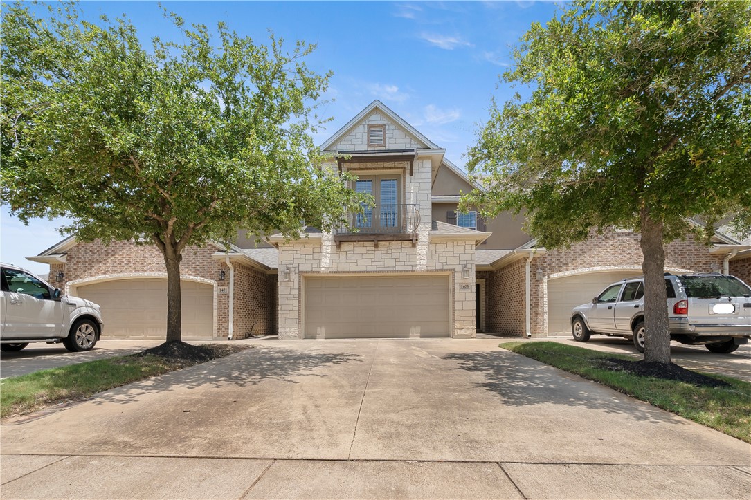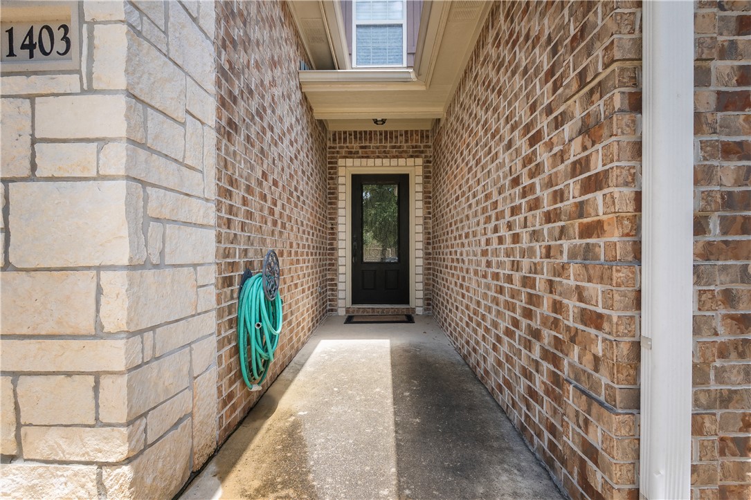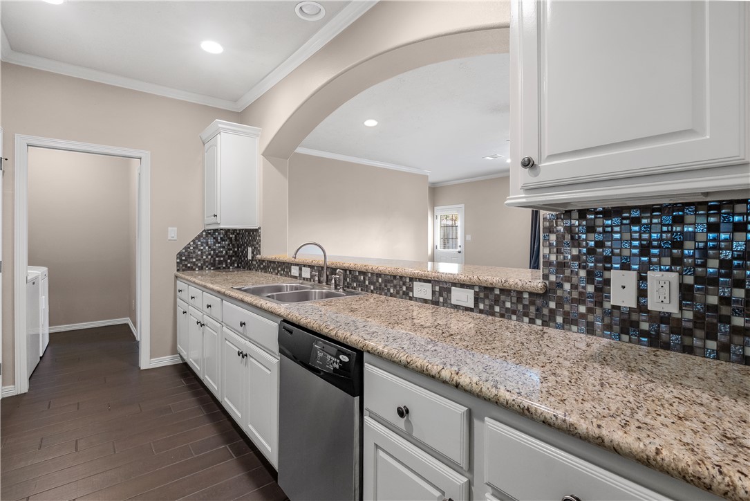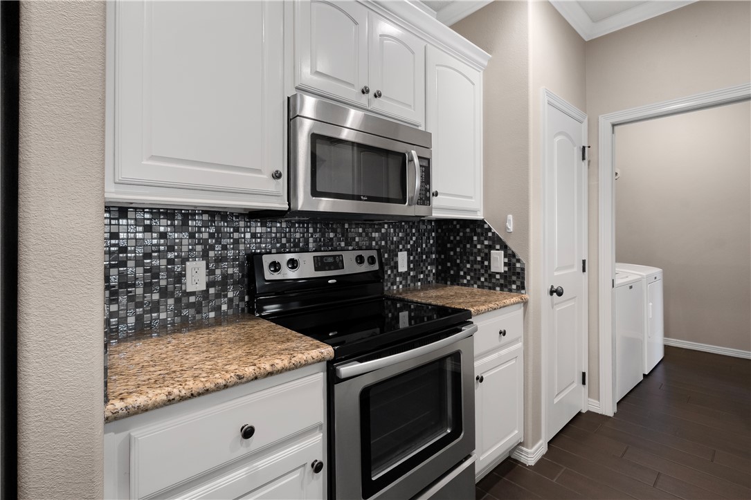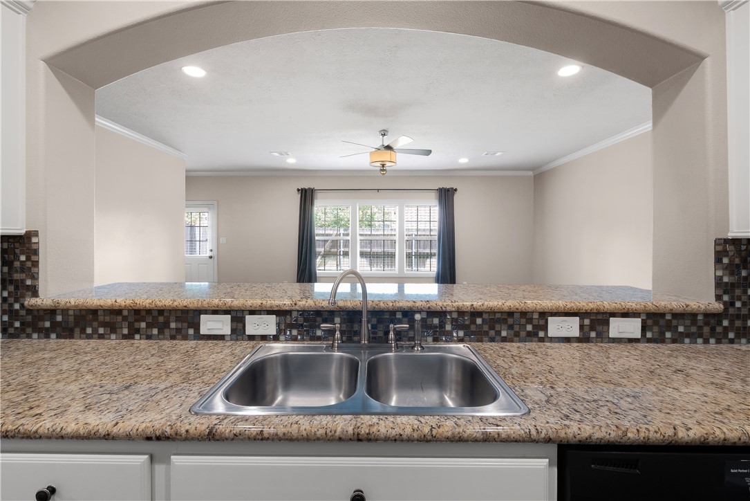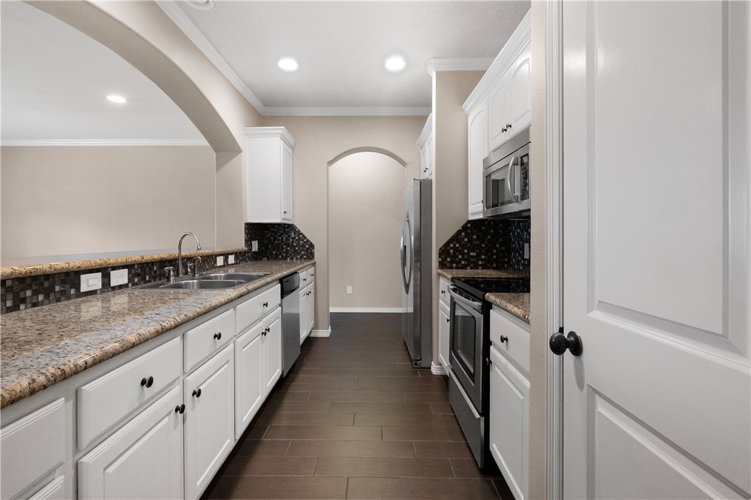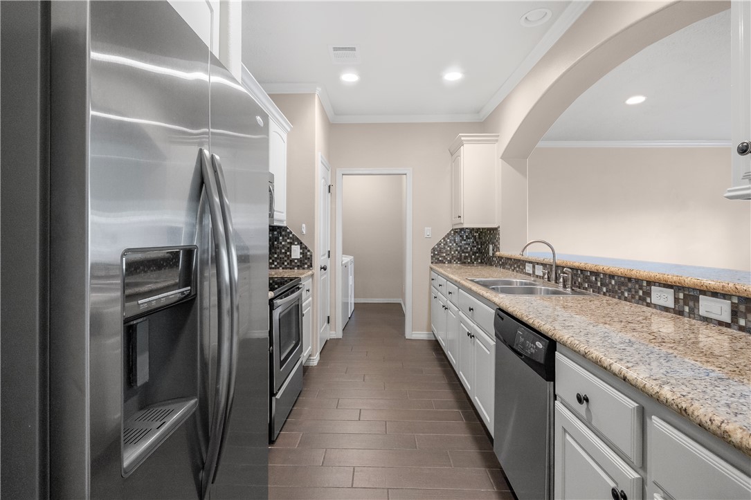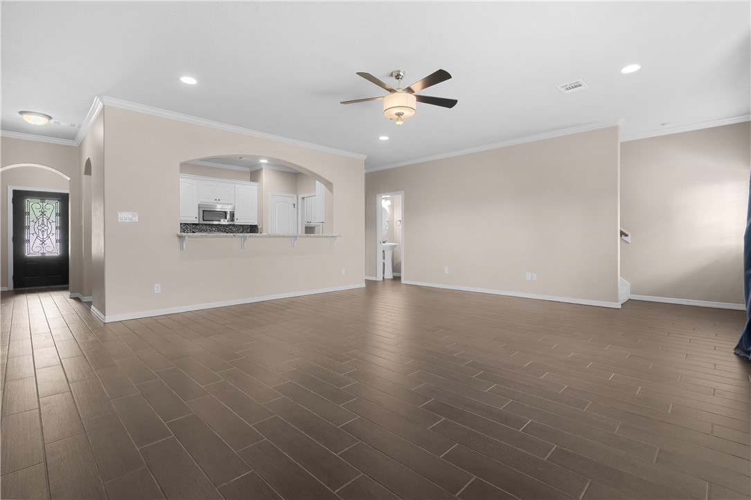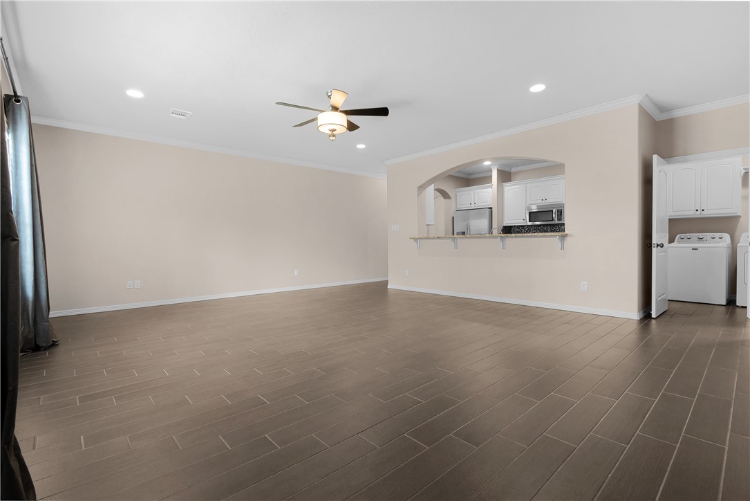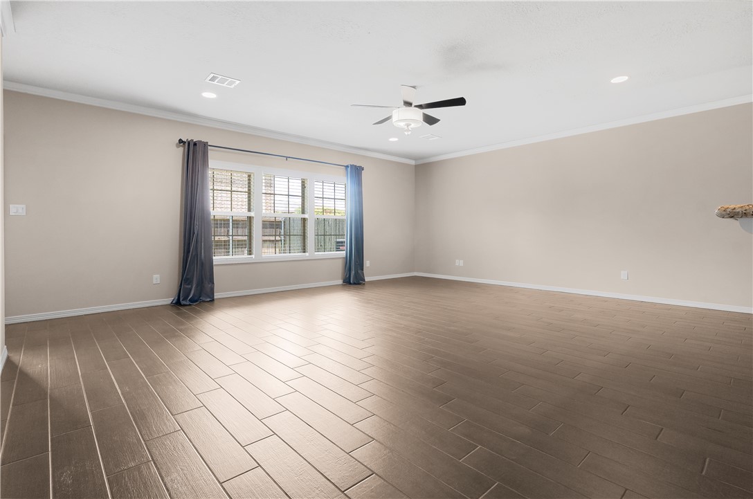1403 Crescent Ridge Drive College Station TX 77845
Drive 1403 Crescent Ridge, College Station, TX, 77845Basics
- Date added: Added 5 months ago
- Category: Residential
- Type: Townhouse
- Status: Active
- Bedrooms: 4
- Bathrooms: 4
- Half baths: 1
- Total rooms: 0
- Area: 1817 sq ft
- Lot size: 2483, 0.057 sq ft
- Year built: 2011
- Subdivision Name: Crescent Pointe
- County: Brazos
- MLS ID: 25007438
Description
-
Description:
ATTENTION AGGIE PARENTS & INVESTORS....Discover this beautifully appointed 4-bedroom, 3.5-bathroom home boasting luxurious details and modern conveniences. Nestled in a desirable neighborhood, this property features a spacious layout perfect for comfortable living and entertaining. A privacy fence encloses the outdoor space, ensuring seclusion and tranquility. Step inside to experience the the open living area designed for both relaxation and hosting. The heart of the home is the well sized kitchen, complete with a long eating bar ideal for casual dining. Gourmet chefs and casual cooks alike will appreciate the granite countertops and stainless-steel appliances, all of which convey with the property. High-end finishes continue throughout, with durable 2-inch faux wood blinds gracing the windows, offering both style and function. Keeping energy efficiency in mind, the home's HVAC system is less than five years old, while the water heater promises peace of mind with less than three years in service. Outside, the private surroundings offer a perfect retreat, while a two-car garage provides ample storage and convenience. This home combines elegance, comfort, and modern efficiency, making it a prime choice for those seeking the best of College Station living. The roof was recently replaced on 9/10/2025.
Show all description
Location
- Directions: University Drive E. Right on Copperfield Dr. Left on Crescent Pointe Pkwy. Right on Crescent Ridge.
- Lot Size Acres: 0.057 acres
Building Details
Amenities & Features
- Pool Features: Community,InGround
- Parking Features: Attached,Garage,GarageDoorOpener
- Accessibility Features: None
- Roof: Composition
- Association Amenities: MaintenanceGrounds,MaintenanceFrontYard
- Utilities: SewerAvailable,WaterAvailable
- Window Features: ThermalWindows
- Cooling: CentralAir,Electric
- Heating: Central,Electric
- Interior Features: GraniteCounters,WindowTreatments,CeilingFans
- Appliances: ElectricWaterHeater,WaterHeater,Dryer,Washer
Nearby Schools
- Middle Or Junior School District: Bryan
- Middle Or Junior School: ,
- Elementary School District: Bryan
- High School District: Bryan
Expenses, Fees & Taxes
- Association Fee: $100
Miscellaneous
- Association Fee Frequency: Monthly
- List Office Name: Coldwell Banker Apex, REALTORS
- Listing Terms: Cash,Conventional,FHA,VaLoan
- Community Features: Patio,Pool
Ask an Agent About This Home
Agent Details
- List Agent Name: Troy Weigand
- Agent Email: troy@troyweigand.com

