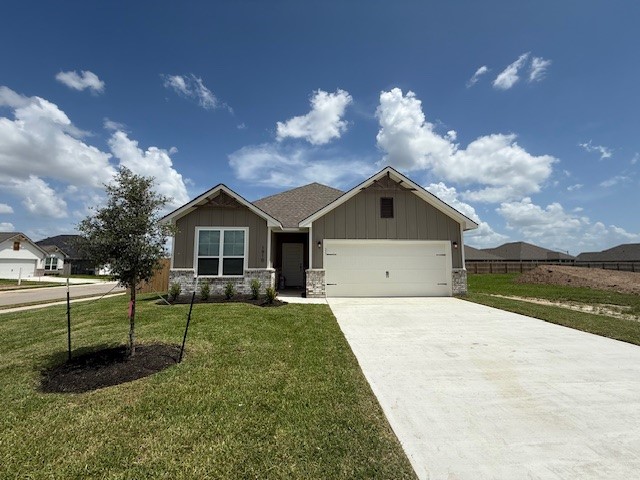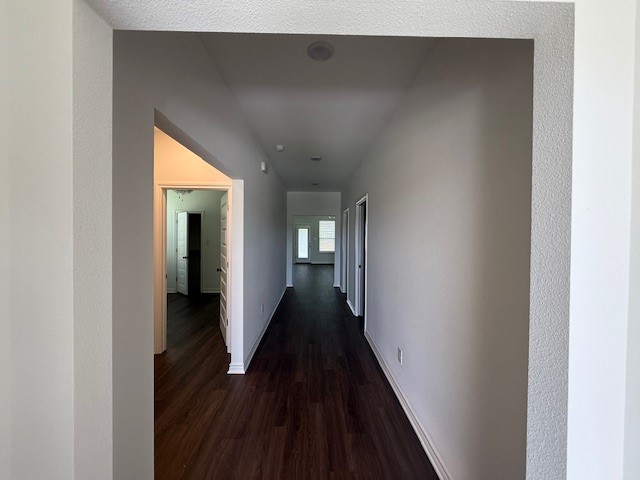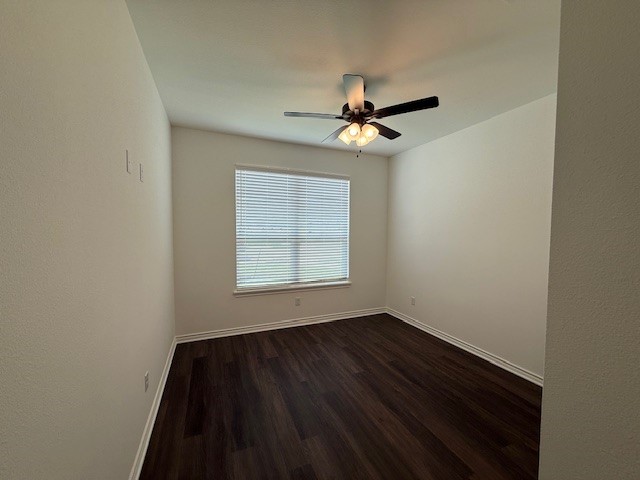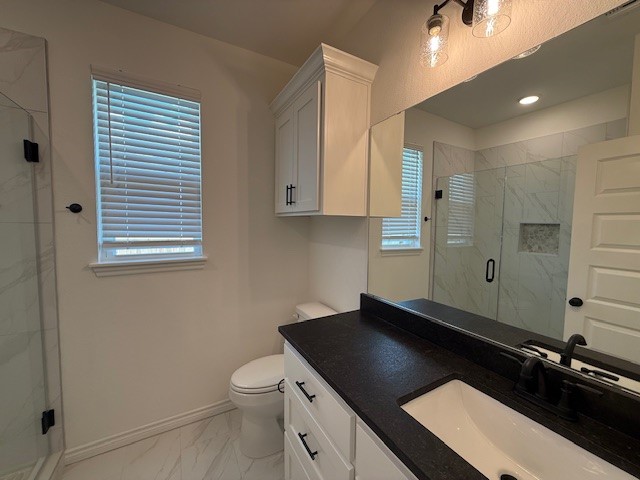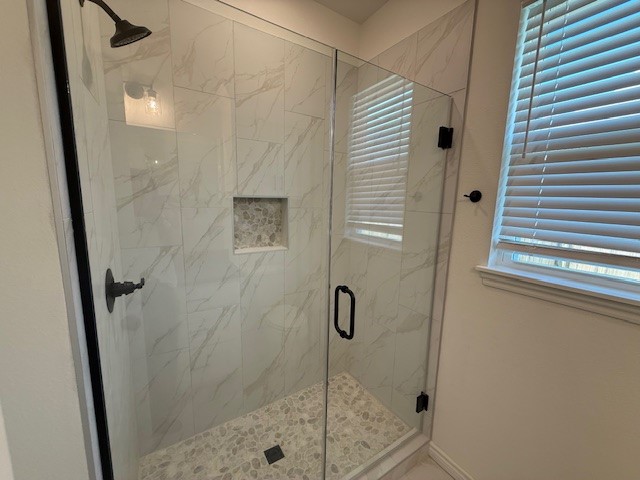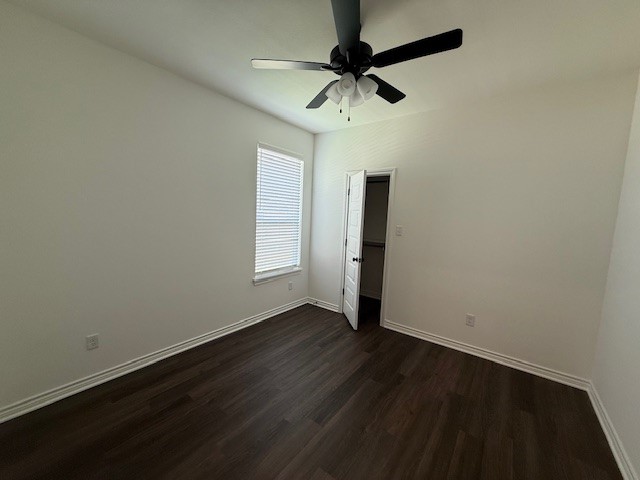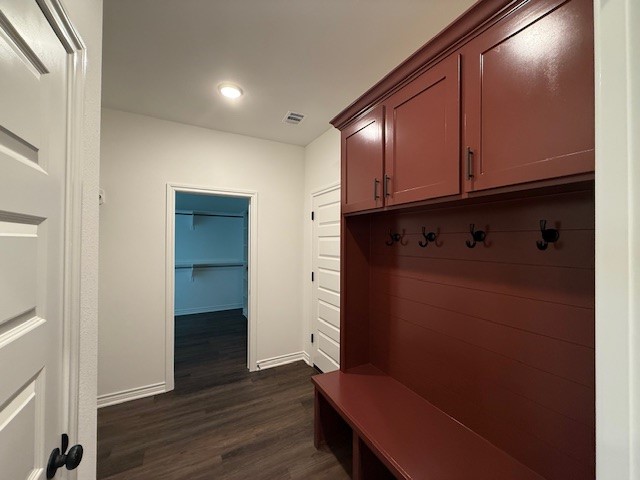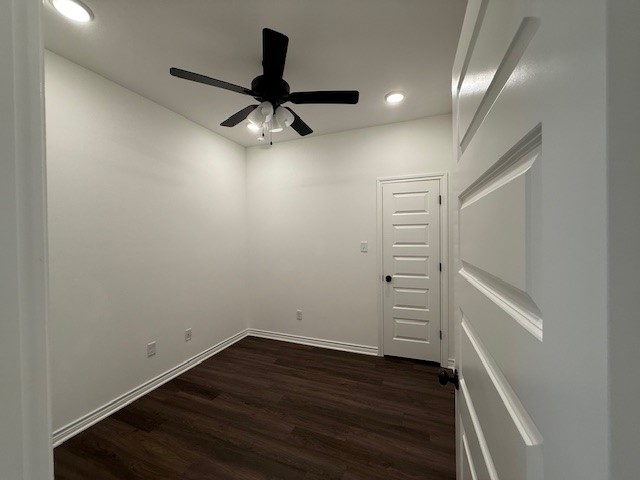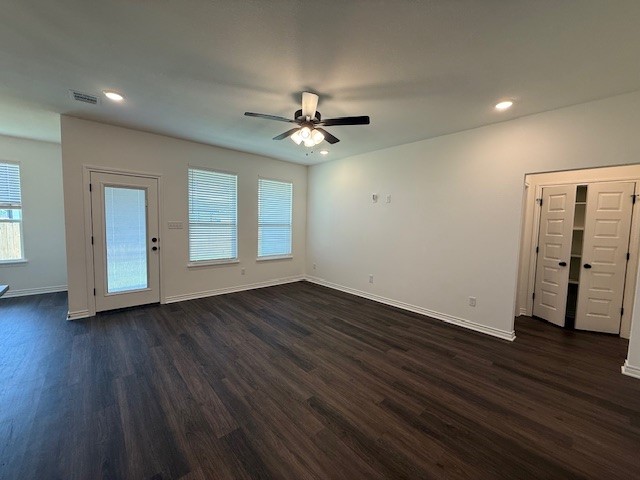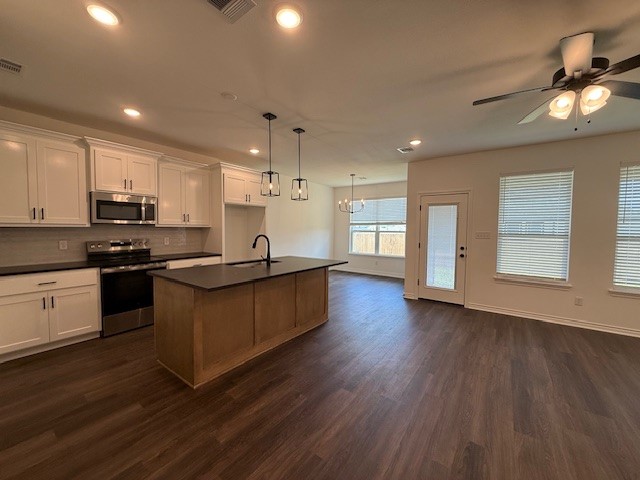1910 Polmont Drive Bryan TX 77807
Drive 1910 Polmont, Bryan, TX, 77807Basics
- Date added: Added 5 months ago
- Category: Residential
- Type: Single Family Residence
- Status: Pending
- Bedrooms: 3
- Bathrooms: 2
- Total rooms: 0
- Floors: 1
- Area: 1824 sq ft
- Lot size: 6550, 0.15 sq ft
- Year built: 2025
- Subdivision Name: Other
- County: Brazos
- MLS ID: 25003127
Description
-
Description:
AVAILABLE FOR IMMEDIATE MOVE IN! Discover The Jade—a brilliantly designed open-concept home that maximizes space without compromising on style! Featuring 3 bedrooms, 2 bathrooms, and a versatile office/flex room, this layout offers both functionality and flair. The kitchen features granite countertops, tile backsplash, stained island, and beautiful pendant lighting. All of the cabinetry is 100% real wood! Retreat to the serene primary suite, complete with a luxurious bathroom featuring a walk-in shower, separate tub, double vanities, frameless glass enclosure and stunning tile accents. Call for more information or a private showing.
Show all description
Location
- Directions: From Hwy 6 S take the exit towards Villa Maria Rd. Continue straight on Villa Maria past Harvey Mitchell Pkwy. Take a right onto Autumn Lake Dr. Take a right onto Stubbs Dr, and a left on to Polmont Dr.
- Lot Size Acres: 0.15 acres
Building Details
- Water Source: Public
- Architectural Style: Traditional
- Lot Features: CornerLot,OpenLot
- Sewer: PublicSewer
- Construction Materials: Brick,HardiplankType
- Covered Spaces: 2
- Fencing: Privacy,Wood
- Foundation Details: Slab
- Garage Spaces: 2
- Levels: One
- Builder Name: NewPhase Home Builders
- Floor covering: Tile, Vinyl
Amenities & Features
- Parking Features: Attached,Garage,GarageDoorOpener
- Security Features: SmokeDetectors
- Patio & Porch Features: Covered
- Accessibility Features: None
- Roof: Composition,Shingle
- Association Amenities: MaintenanceGrounds
- Utilities: CableAvailable,ElectricityAvailable,HighSpeedInternetAvailable,SewerAvailable,SeparateMeters,TrashCollection,WaterAvailable
- Window Features: LowEmissivityWindows
- Cooling: CentralAir,CeilingFans,Electric
- Exterior Features: SprinklerIrrigation
- Heating: Central,Electric
- Interior Features: QuartzCounters,SmartHome,WindowTreatments,CeilingFans,KitchenIsland,ProgrammableThermostat
- Laundry Features: WasherHookup
- Appliances: BuiltInElectricOven,Dishwasher,ElectricWaterHeater,Disposal,Microwave,WaterHeater,EnergyStarQualifiedAppliances
Nearby Schools
- Middle Or Junior School District: Bryan
- Middle Or Junior School: ,
- Elementary School District: Bryan
- High School District: Bryan
Expenses, Fees & Taxes
- Association Fee: $300
Miscellaneous
- Association Fee Frequency: Annually
- List Office Name: Hometown Realty
Ask an Agent About This Home
Agent Details
- List Agent Name: Melissa O'Bannon
- Agent Email: melissa@hometownbcs.com

