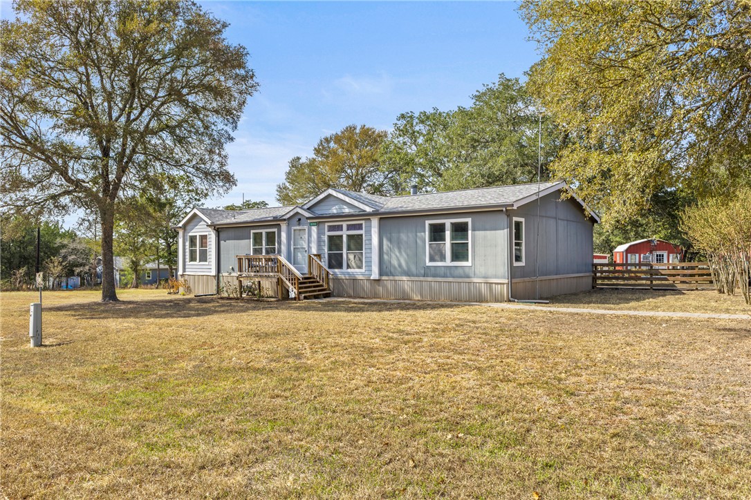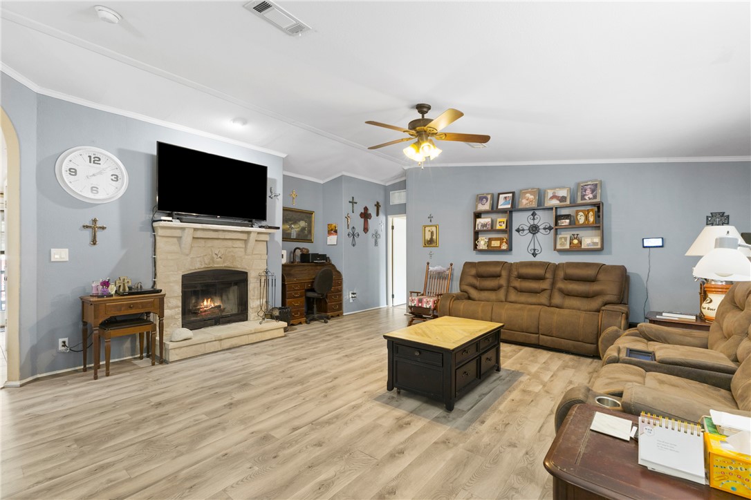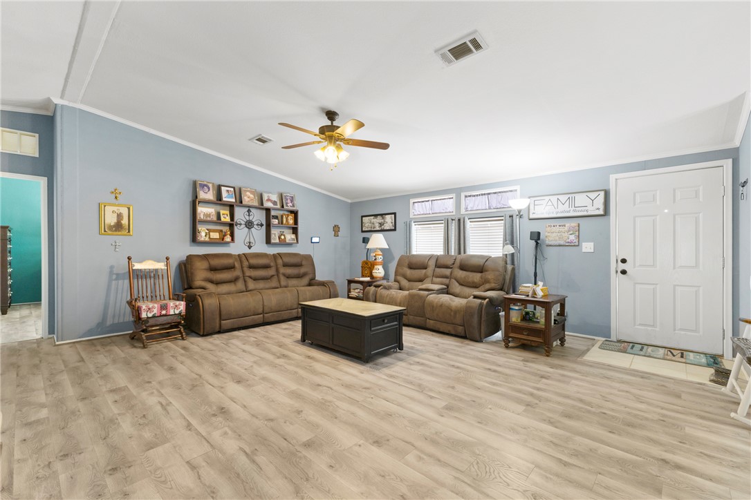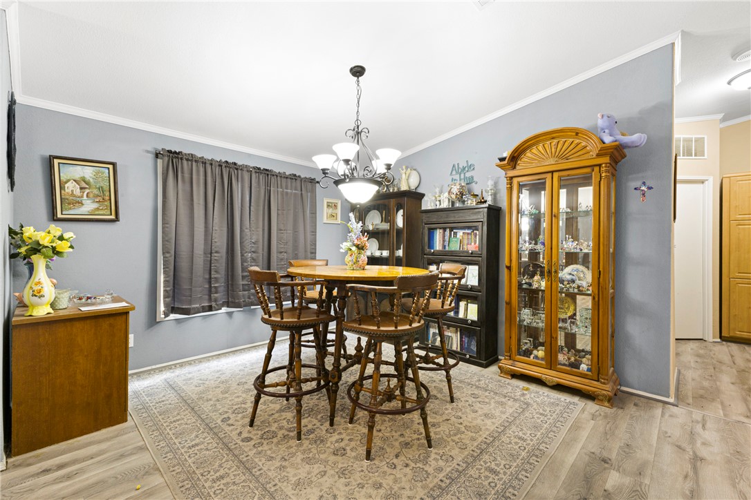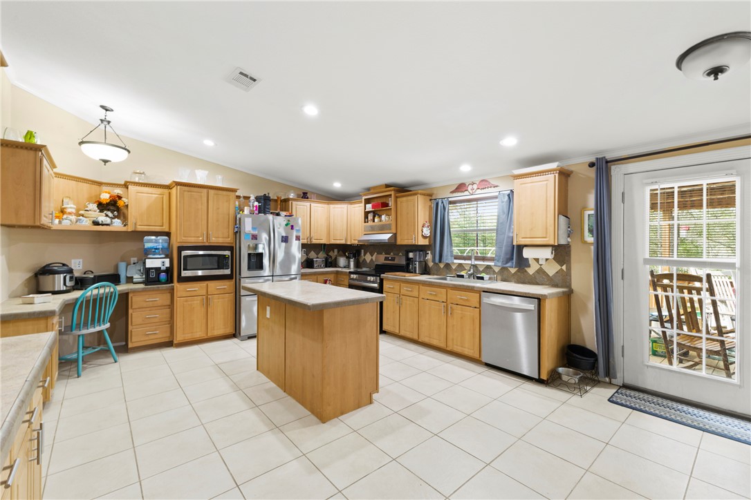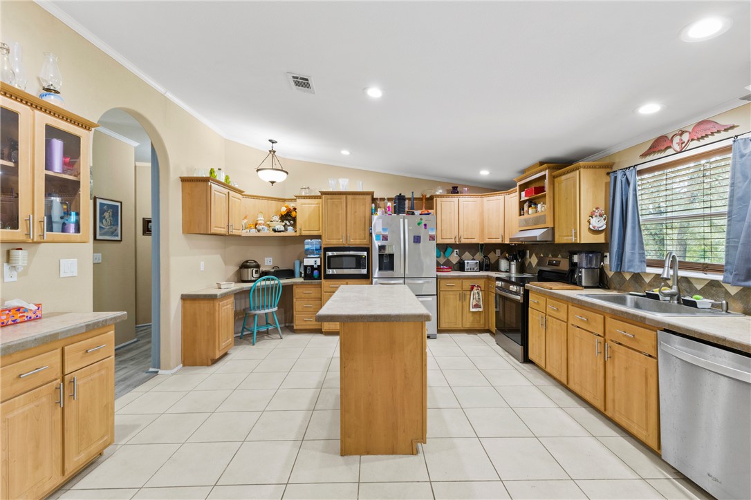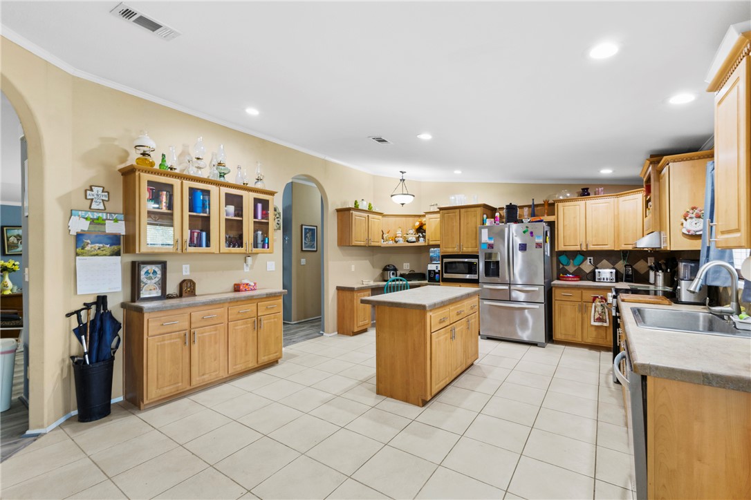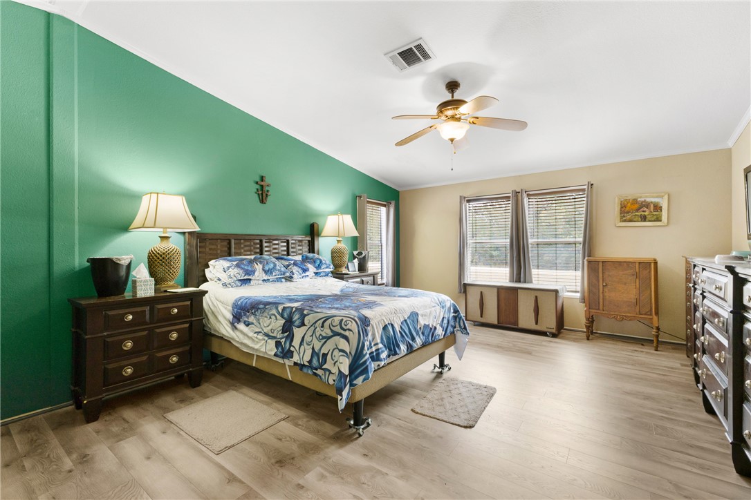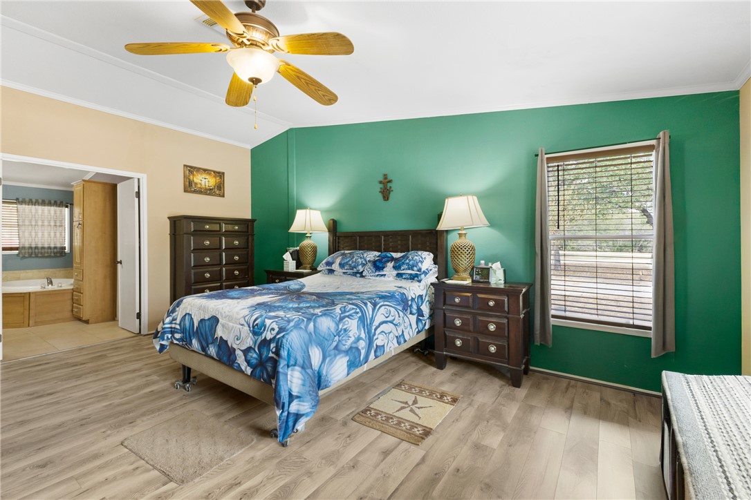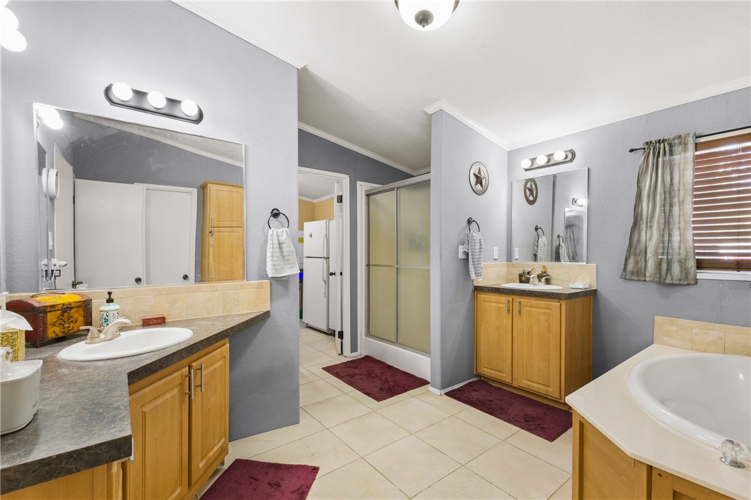2200 Lake Ridge Drive Caldwell TX 77836
Drive 2200 Lake Ridge, Caldwell, TX, 77836Basics
- Date added: Added 4 months ago
- Category: Residential
- Type: Manufactured Home
- Status: Active
- Bedrooms: 3
- Bathrooms: 2
- Total rooms: 0
- Floors: 1
- Area: 2048 sq ft
- Lot size: 52708, 1.21 sq ft
- Year built: 2008
- Subdivision Name: Beaver Creek
- County: Burleson
- MLS ID: 25010879
Description
-
Description:
Well-maintained and move-in ready, this 3-bedroom, 2-bath manufactured home offers 2,048 square feet of functional living space on a 1.21-acre lot in the Beaver Creek community. The open-concept layout connects the kitchen, dining, and living areas, creating a spacious central gathering space for everyday living and entertaining. A dedicated laundry room adds valuable utility not commonly found in comparable homes.
Recent updates include a new roof and new gutters (Feb. 2025), offering peace of mind for future maintenance. The home also features central electric HVAC, a wood-burning fireplace, and a blend of tile and carpet flooring throughout. The kitchen is equipped with an electric range, dishwasher, island workspace, and tile countertops.
Exterior improvements include front and rear covered porches, a partially fenced yard, and two separate workshop buildings, both suitable for storage, equipment, or hobby use. The property is served by well water and a septic system and is situated on a quiet street within Beaver Creek, a community with low annual HOA fees and access to stocked ponds and subdivision greenbelts. Located within the Snook ISD and approximately 30 minutes from Bryan-College Station, this property offers a balance of rural living with access to city conveniences.
Show all description
Location
- Directions: Travelling on FM 3058 towards Beaver Creek, take a right on Beaver Creek Dr, a left on Mallard Dr, and a right on Lake Ridge Dr, property is on the Right
- Lot Size Acres: 1.21 acres
Building Details
Amenities & Features
- Parking Features: None
- Accessibility Features: None
- Roof: Shingle
- Association Amenities: MaintenanceGrounds
- Utilities: ElectricityAvailable,SewerAvailable,SepticAvailable,WaterAvailable
- Cooling: CentralAir,Electric
- Fireplace Features: WoodBurning
- Heating: Central,Electric
- Interior Features: TileCounters,WindowTreatments,CeilingFans,KitchenIsland,ProgrammableThermostat
- Appliances: Dishwasher,ElectricRange,ElectricWaterHeater,WaterHeater,EnergyStarQualifiedAppliances
Nearby Schools
- Middle Or Junior School District: Snook
- Middle Or Junior School: ,
- Elementary School District: Snook
- High School District: Snook
Expenses, Fees & Taxes
- Association Fee: $100
Miscellaneous
- Association Fee Frequency: Annually
- List Office Name: Real Broker, LLC
Ask an Agent About This Home
Agent Details
- List Agent Name: Rylan McCarley
- Agent Email: rylan@stewartandjane.com

