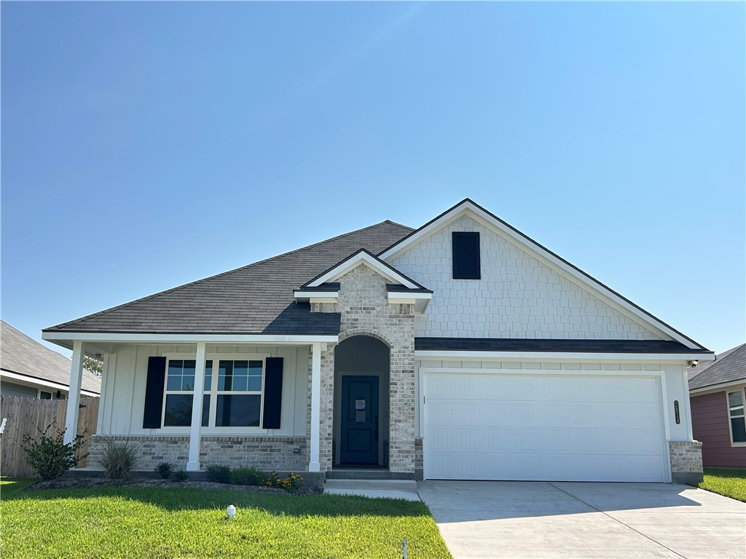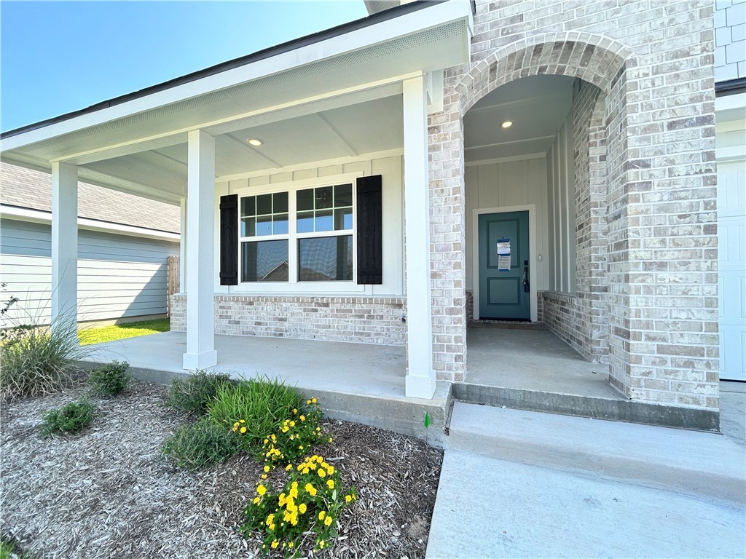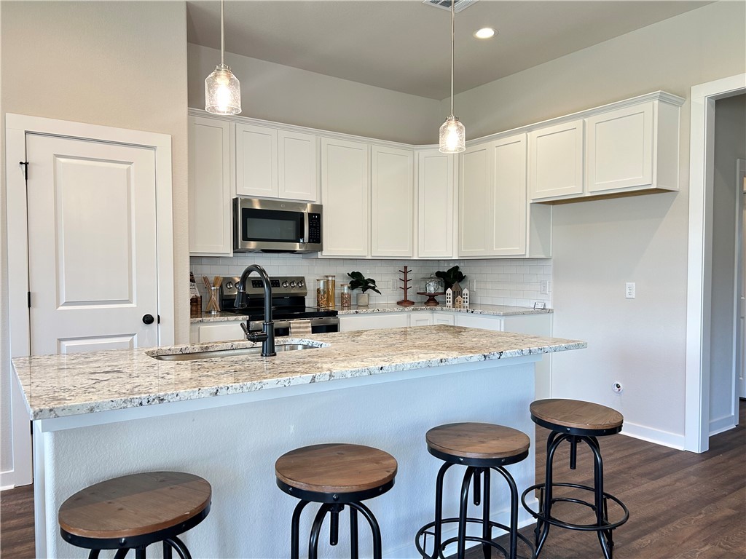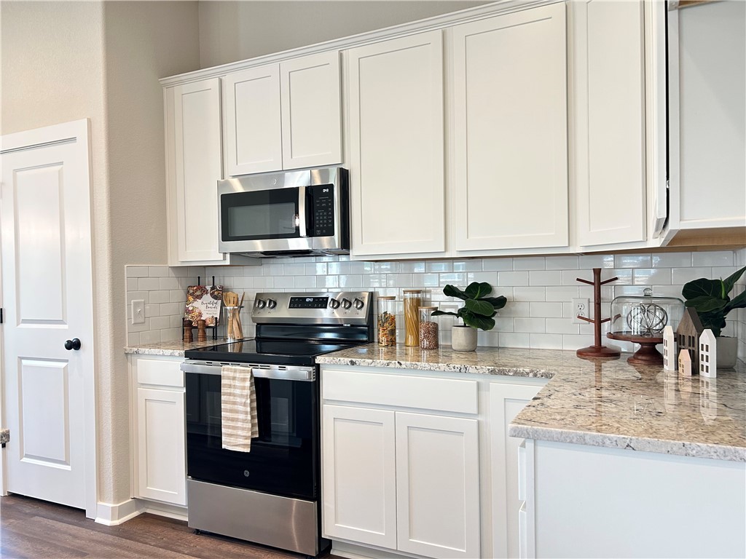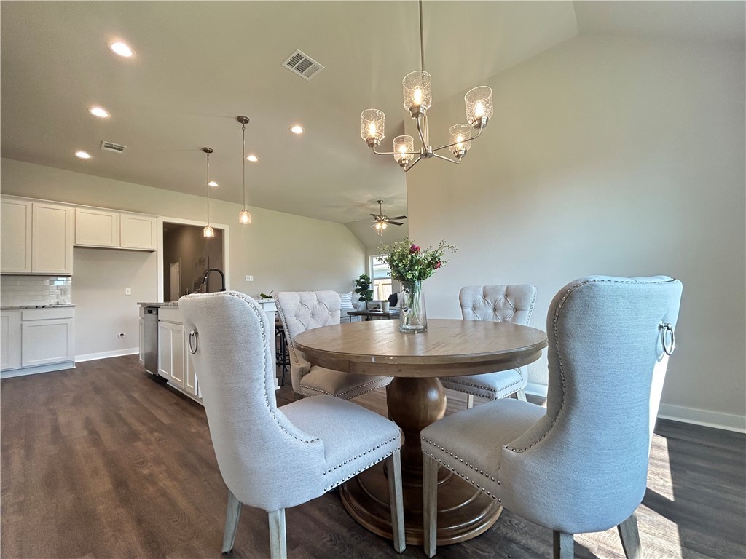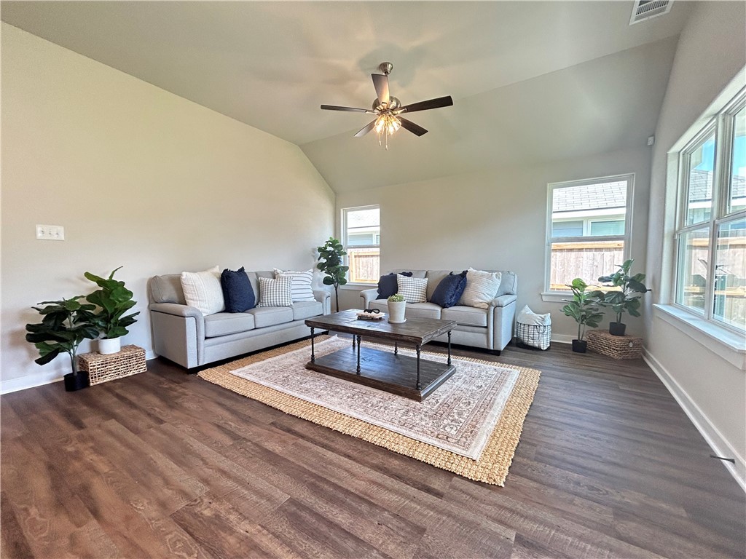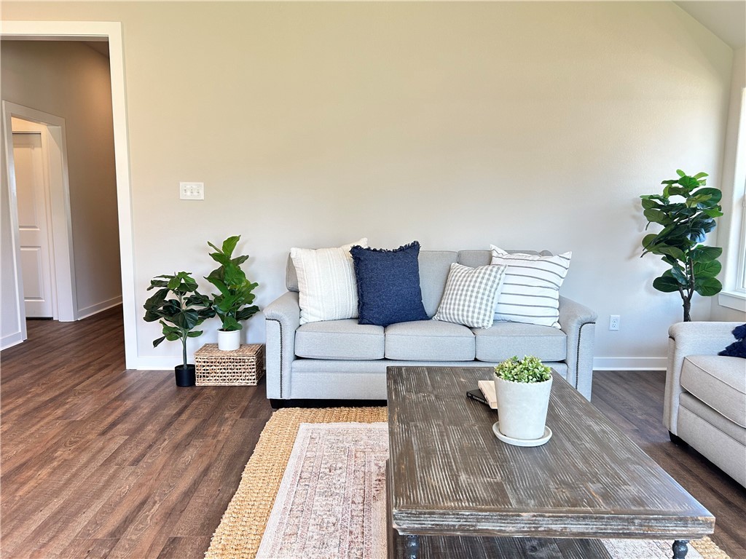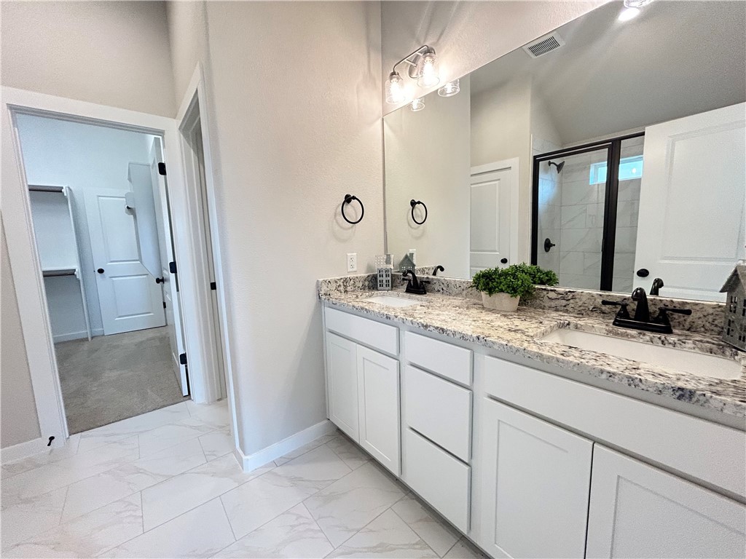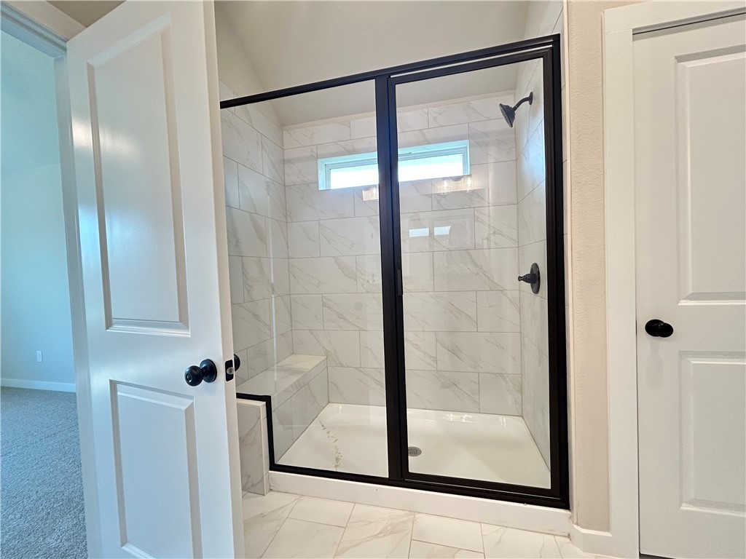2814 Messenger Way Bryan TX 77802
Way 2814 Messenger, Bryan, TX, 77802Basics
- Date added: Added 5 months ago
- Category: Residential
- Type: Single Family Residence
- Status: Active
- Bedrooms: 3
- Bathrooms: 2
- Total rooms: 0
- Floors: 1
- Area: 1500 sq ft
- Lot size: 6225, 0.1429 sq ft
- Year built: 2025
- Subdivision Name: Bonham Trace
- County: Brazos
- MLS ID: 25009417
Description
-
Description:
BUILDER HAS INCENTIVES FOR RATE BUYDOWN AVAILABLE ON THIS HOME - ASK YOUR AGENT FOR DETAILS! Welcome to the MOVE-IN READY "Marigold" plan! 3-bedroom, 2-bathroom home with a desirable split-bedroom floorplan, ensuring privacy and convenience for all. Step inside to find an open-concept living space, perfect for entertaining. The kitchen is a dream with stainless steel appliances, sleek granite countertops, and a spacious island that provides both function and style. A separate mudroom adds a touch of practicality, keeping the living areas tidy and organized. The spacious primary bedroom is a serene retreat, and the luxurious en-suite bathroom features double vanities, a walk-in shower, and a soaking tub for ultimate relaxation. Outside, enjoy the covered patio — an ideal spot for relaxing or hosting gatherings. The home’s convenient location means you’re just a short drive away from grocery stores, medical facilities, and dining options, making daily life a breeze
Show all description
Location
- Directions: From Hwy 6 headed N, Exit towards Tabor Rd. LT onto Wilkes St. Continue straight, LT onto Old Hearne Rd. LT into the subdivision, RT onto Messenger Wy.
- Lot Size Acres: 0.1429 acres
Building Details
- Water Source: Public
- Architectural Style: Traditional
- Lot Features: Trees
- Sewer: PublicSewer
- Construction Materials: Brick,HardiplankType
- Covered Spaces: 2
- Fencing: Partial,Privacy,Wood
- Foundation Details: Slab
- Garage Spaces: 2
- Levels: One
- Builder Name: Avonley Homes, LLC
- Floor covering: Carpet, Tile, Vinyl
Amenities & Features
- Parking Features: Attached,FrontEntry,Garage,GarageDoorOpener
- Security Features: SmokeDetectors
- Patio & Porch Features: Covered
- Accessibility Features: None
- Roof: Composition
- Association Amenities: Management
- Utilities: SewerAvailable,WaterAvailable
- Cooling: CentralAir,CeilingFans,Electric
- Heating: Central,Electric
- Interior Features: GraniteCounters,CeilingFans,KitchenIsland,ProgrammableThermostat
- Laundry Features: WasherHookup
- Appliances: Dishwasher,ElectricWaterHeater,Disposal,Microwave
Nearby Schools
- Middle Or Junior School District: Bryan
- Middle Or Junior School: ,
- Elementary School District: Bryan
- High School District: Bryan
Expenses, Fees & Taxes
- Association Fee: $330
Miscellaneous
- Association Fee Frequency: Annually
- List Office Name: Inhabit Real Estate Group
- Listing Terms: Cash,Conventional,FHA,VaLoan
Ask an Agent About This Home
Agent Details
- List Agent Name: Jennifer Fredericks
- Agent Email: Jennifer@JenniferFredericks.com

