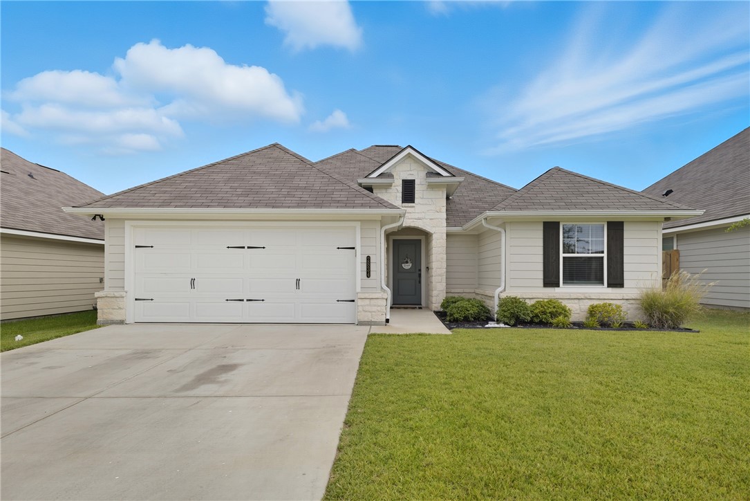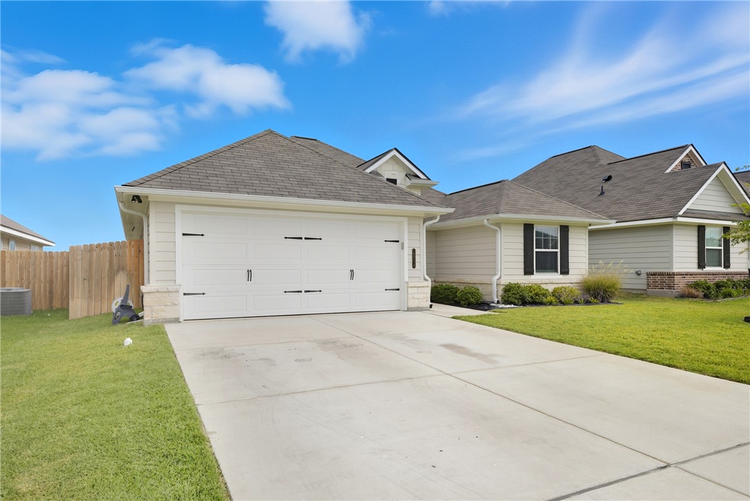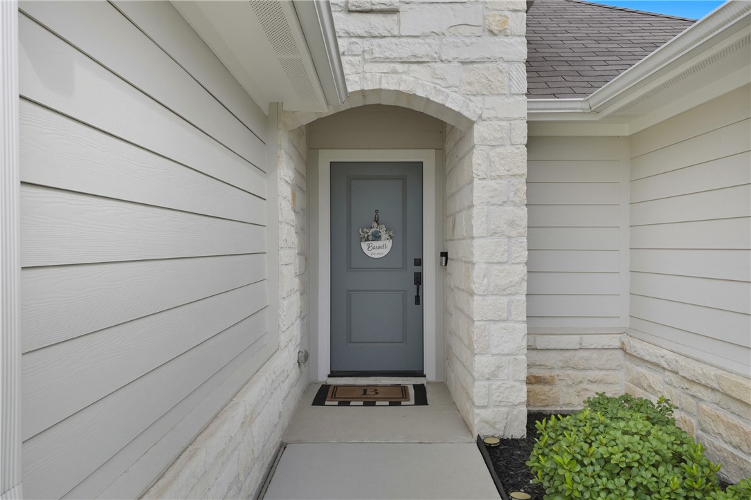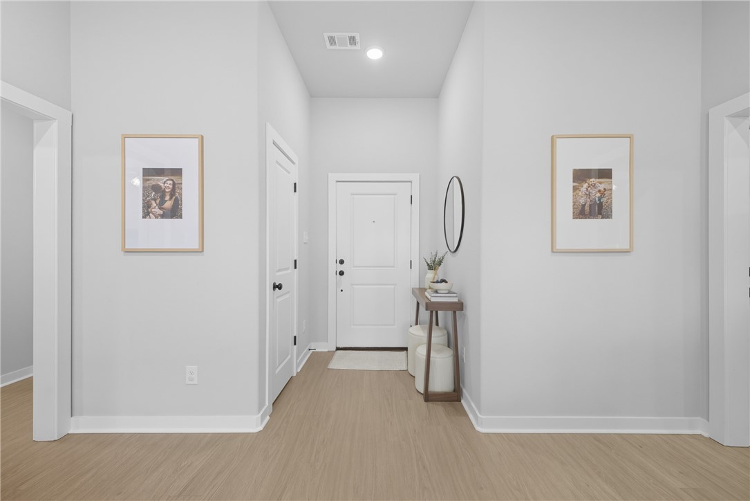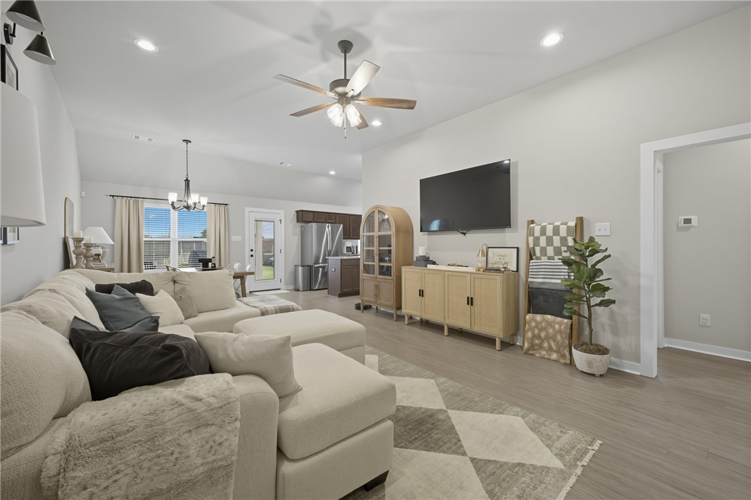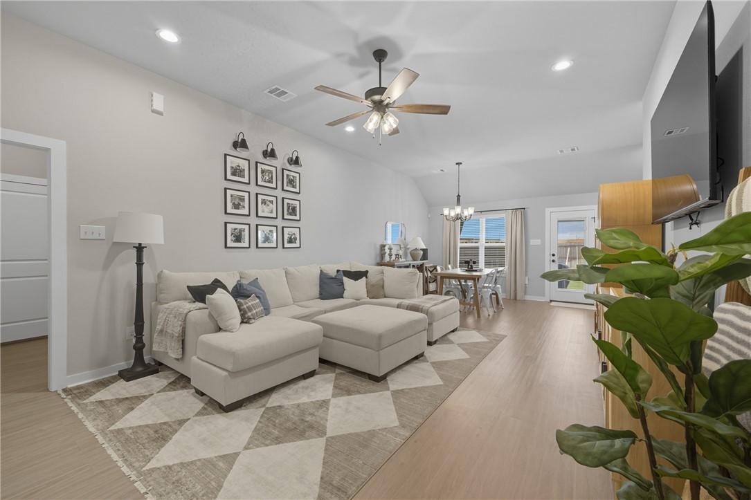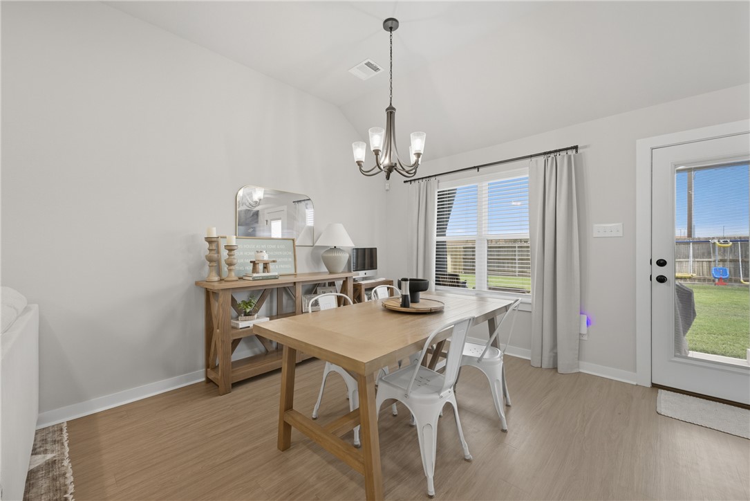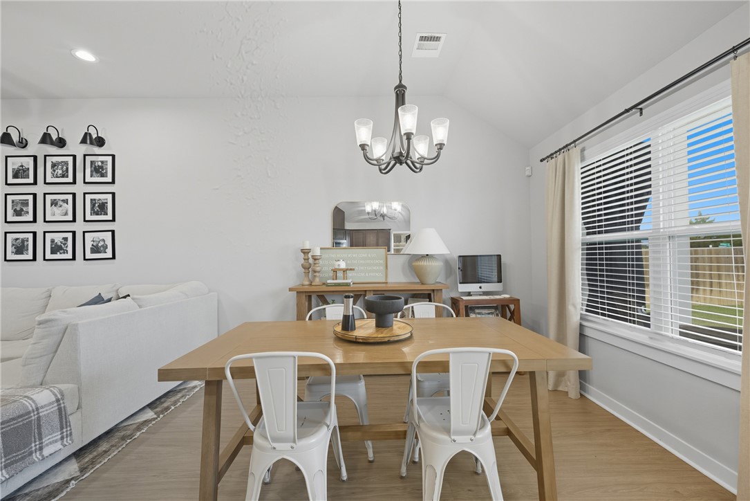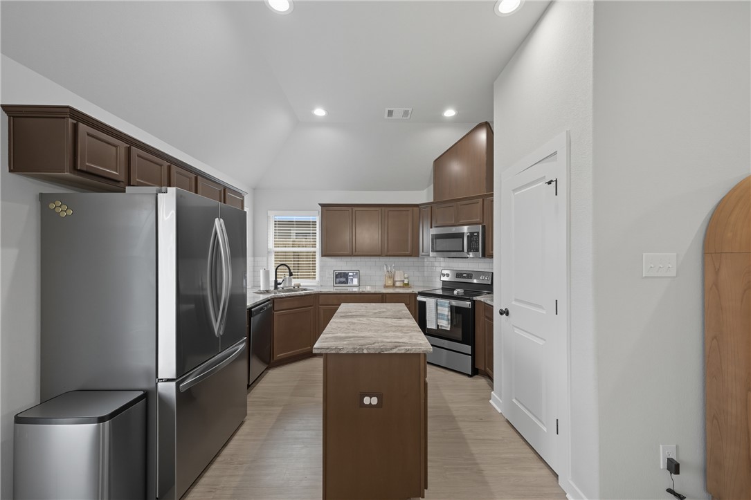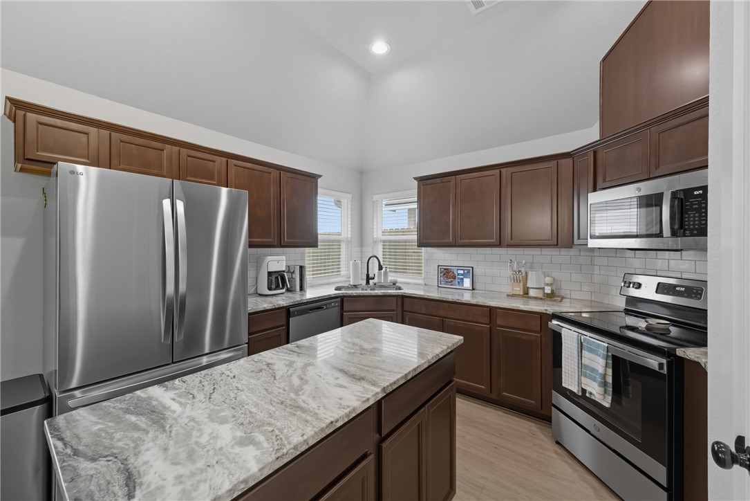2834 Messenger Way Bryan TX 77803
Way 2834 Messenger, Bryan, TX, 77803Basics
- Date added: Added 5 months ago
- Category: Residential Lease
- Type: Single Family Residence
- Status: Active
- Bedrooms: 3
- Bathrooms: 2
- Total rooms: 0
- Area: 1340 sq ft
- Lot size: 6000, 0.14 sq ft
- Year built: 2023
- Subdivision Name: Bonham Trace
- County: Brazos
- MLS ID: 25010077
Description
-
Description:
Available November 1 at $2100/month. Newer 3-bedroom, 2-bath home in Bonham Trace! Built in 2023, this single-story offers an open layout, modern finishes, and a split-bedroom design. Features include a spacious primary suite with en-suite bathroom, double sinks and walk-in closet, a covered patio and fenced backyard and 2-car garage. The open floorplan allows for a spacious and inviting living and dining area. The kitchen features granite countertops, island, pantry and a great view of the backyard from the kitchen sink. Conveniently located a few homes down from a trail to Bonham Elementary and Sadberry Intermediate School and easy access to Hwy 6!
Show all description
Location
- Directions: Start on Highway 6 North heading towards Bryan, TX. Take Exit to FM 974 to Tabor Road. Once reaching the stop light, turn left at the light and then left again at the next light on the Highway 6 Frontage Road South. Continue on Tabor Road, then turn right Nuches Ln at the subdivision entrance. Turn right again onto Messenger Way. 2834 Messenger Way will be on your right after a road curve.
- Lot Size Acres: 0.14 acres
Building Details
Amenities & Features
- Parking Features: Attached,Garage
- Patio & Porch Features: Covered
- Accessibility Features: None
- Roof: Composition,Shingle
- Cooling: CentralAir,Electric
- Furnished: Unfurnished
- Heating: Central,Electric
- Interior Features: CeilingFans,GraniteCounters,KitchenIsland
- Laundry Features: WasherHookup
- Appliances: Dishwasher,Refrigerator,WaterHeater
Nearby Schools
- Middle Or Junior School District: Bryan
- Middle Or Junior School: ,
- Elementary School District: Bryan
- High School District: Bryan
Expenses, Fees & Taxes
- Security Deposit: $2,250
- Pet Deposit: 500
Miscellaneous
- List Office Name: Aggieland Properties
Ask an Agent About This Home
Agent Details
- List Agent Name: Samantha Kimbrell
- Agent Email: samantha@aggieland-properties.com

