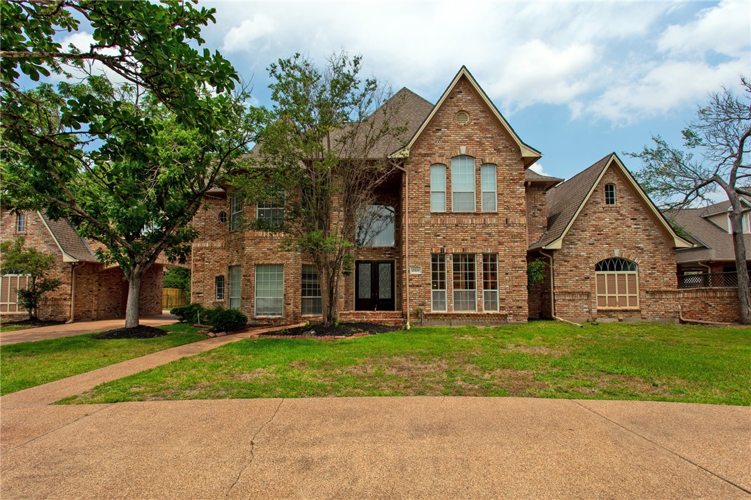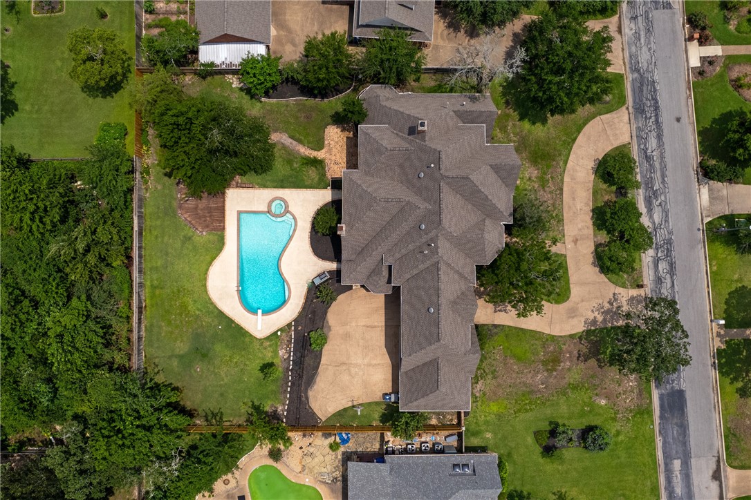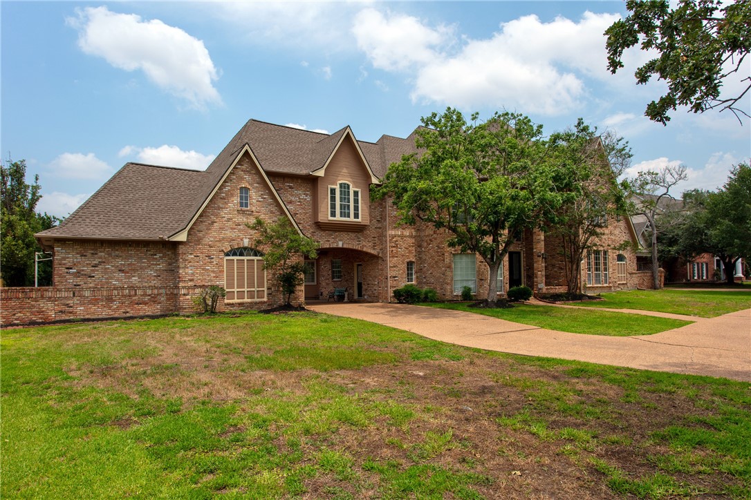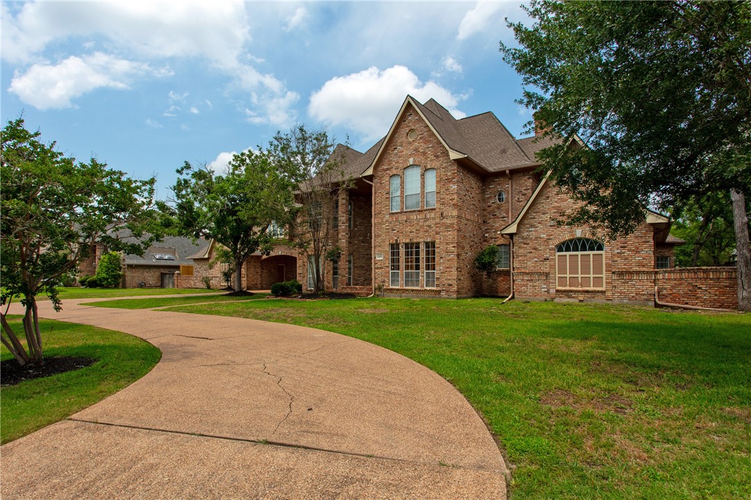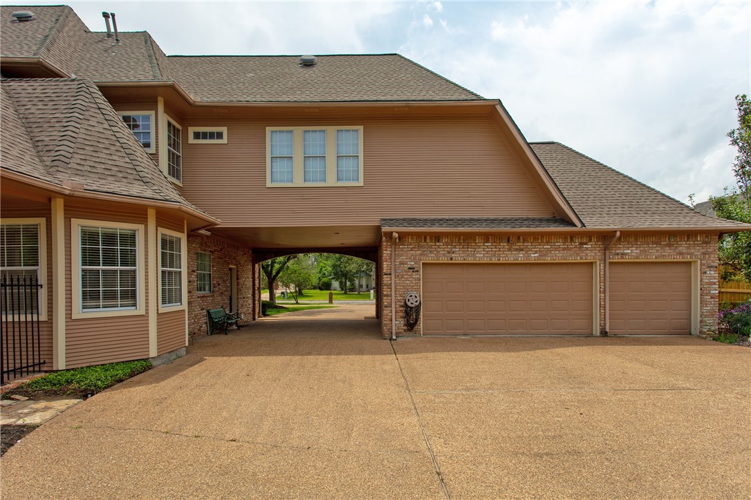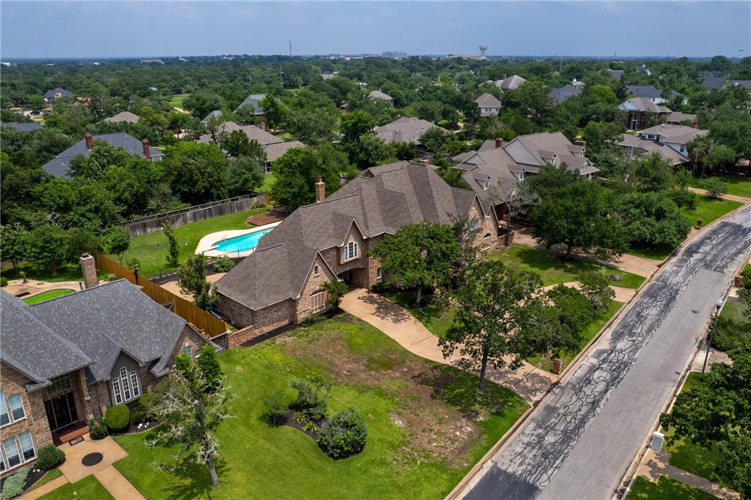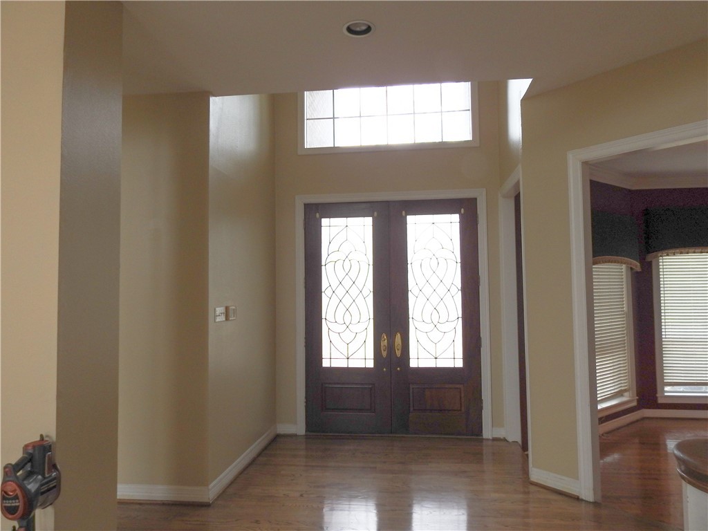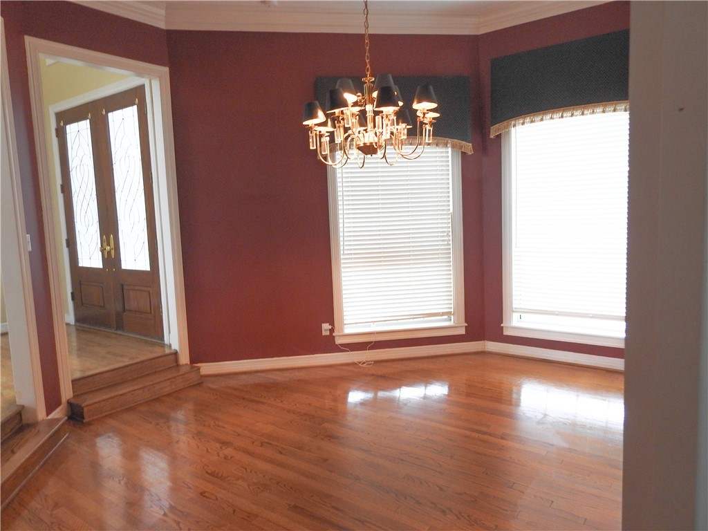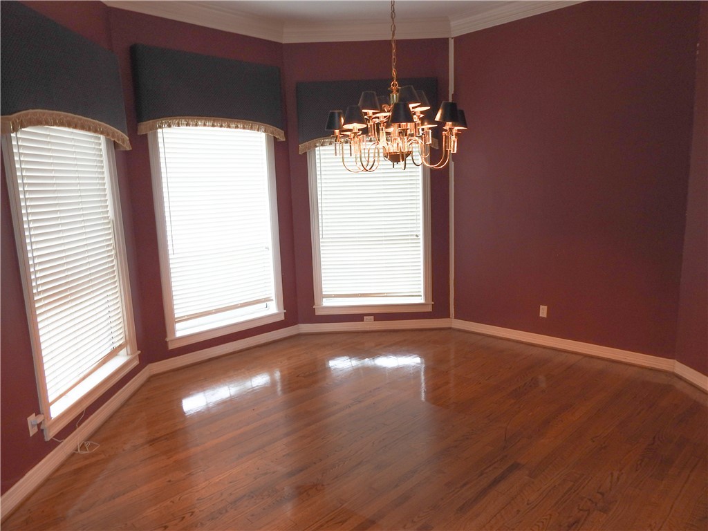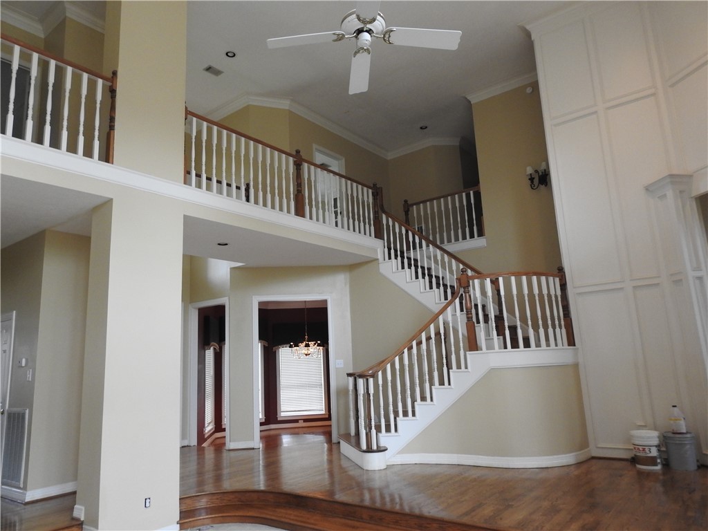2911 Colton Place College Station TX 77845-7719
Place 2911 Colton, College Station, TX, 77845-7719Basics
- Date added: Added 5 months ago
- Category: Residential
- Type: Single Family Residence
- Status: Active
- Bedrooms: 4
- Bathrooms: 5
- Half baths: 1
- Total rooms: 0
- Area: 4581 sq ft
- Lot size: 26602, 0.6107 sq ft
- Year built: 1988
- Subdivision Name: Southwood Forest
- County: Brazos
- MLS ID: 25008169
Description
-
Description:
Come put your finishing touches on this beautiful estate home with a pool in the desirable Southwood Forest neighborhood. Spread out on over 1/2 acre, this house has good bones and wonderful features including raising ceilings, 2 fireplaces, double crown molding, picture frame paneling, plantation shutters, intercom system, built ins and more! Plenty of space to spread out with multiple living areas including a formal dining, an office, family room and formal living room. The formal dining room features hardwood floors, double crown molding and faux blinds. This kitchen was designed for functionality and features stainless steel appliances, granite countertops and a walk in pantry. In addition, 2 eat in bar areas and built in bench area for extra seating. The family room offers a fireplace, built in bookshelves, wet bar and an abundance of windows and french doors with natural light overlooking the sparkling pool. The primary bedroom is downstairs and features raised ceilings, built ins and laminate flooring and the primary bath offers culture marble with dual vanities and a jacuzzi tub. Going upstairs you will discover 3 bedroom and 3 full baths, a large game room with plenty of storage and a built in bench. Finally, step outside to your backyard oasis including a sparkling pool with spa, covered patio and deck for entertaining. The exterior boasts a circle drive, carport off the kitchen and a rear entry garage giving you ample parking. Do not miss out on this charming home!
Show all description
Location
- Directions: Longitude -96.303606, Latitude 30.583218 - Exit Deacon Dr off of Hwy 6, Turn Left onto Rio Grande, Turn Right onto Carmel Pl and Left onto Colton
- Lot Size Acres: 0.6107 acres
Building Details
Amenities & Features
- Pool Features: Community,InGround
- Parking Features: AttachedCarport,Attached,Garage,GarageDoorOpener
- Security Features: SecuritySystem,SmokeDetectors
- Patio & Porch Features: Covered
- Spa Features: Community
- Accessibility Features: None
- Roof: Composition
- Association Amenities: MaintenanceGrounds
- Utilities: CableAvailable,ElectricityAvailable,NaturalGasAvailable,HighSpeedInternetAvailable,PhoneAvailable,SewerAvailable,TrashCollection,UndergroundUtilities,WaterAvailable
- Window Features: PlantationShutters
- Cooling: CentralAir,CeilingFans,Electric
- Door Features: FrenchDoors
- Exterior Features: SprinklerIrrigation
- Fireplace Features: Gas,WoodBurning
- Heating: Central,Gas
- Interior Features: WetBar,FrenchDoorsAtriumDoors,GraniteCounters,HighCeilings,Intercom,SoundSystem,Shutters,WiredForSound,WindowTreatments,BreakfastArea,CeilingFans,DryBar,KitchenExhaustFan,WalkInPantry
- Laundry Features: WasherHookup
- Appliances: BuiltInElectricOven,Cooktop,Dishwasher,Disposal,MultipleWaterHeaters,Microwave,TrashCompactor,GasWaterHeater
Nearby Schools
- Middle Or Junior School District: College Station
- Middle Or Junior School: ,
- Elementary School District: College Station
- High School District: College Station
Expenses, Fees & Taxes
- Association Fee: $300
Miscellaneous
- Association Fee Frequency: Annually
- List Office Name: Longitude Real Estate
- Listing Terms: Cash,Conventional
- Community Features: Barbecue,DeckPorch,Playground,Patio,Pool
Ask an Agent About This Home
Agent Details
- List Agent Name: Gordon Pate
- Agent Email: gordonpaterealtor@yahoo.com

