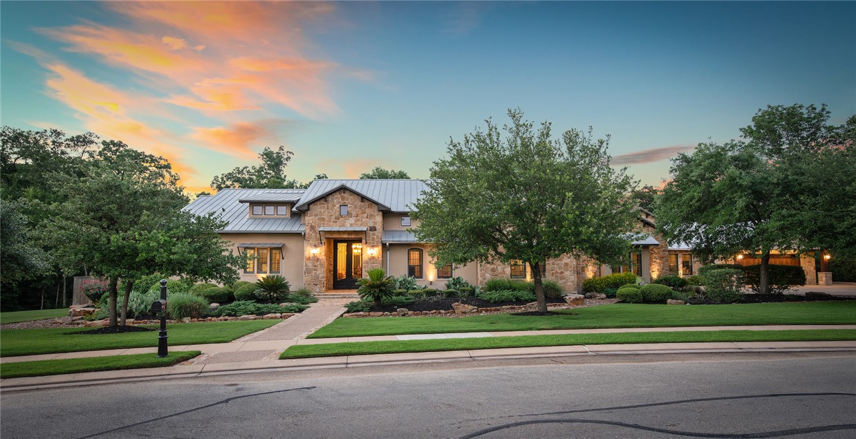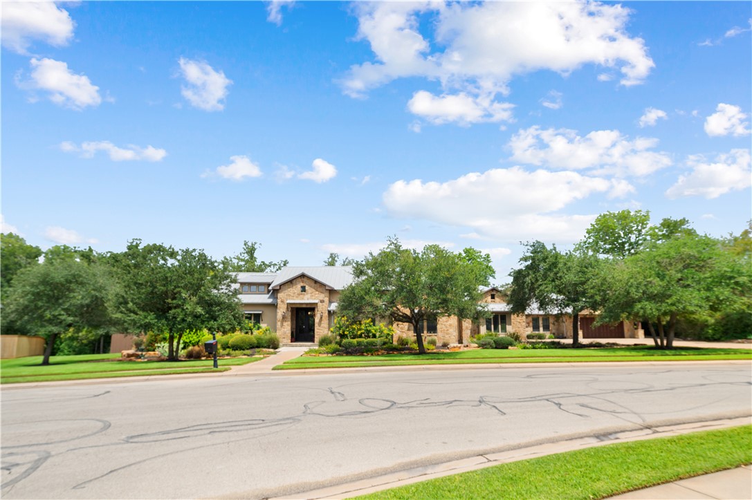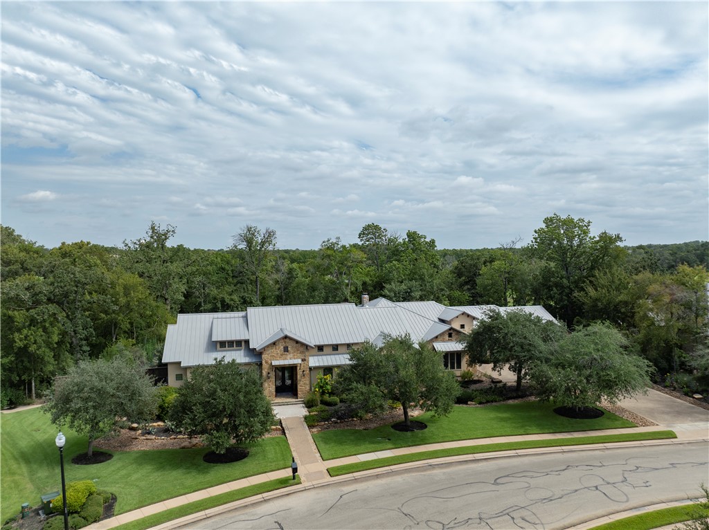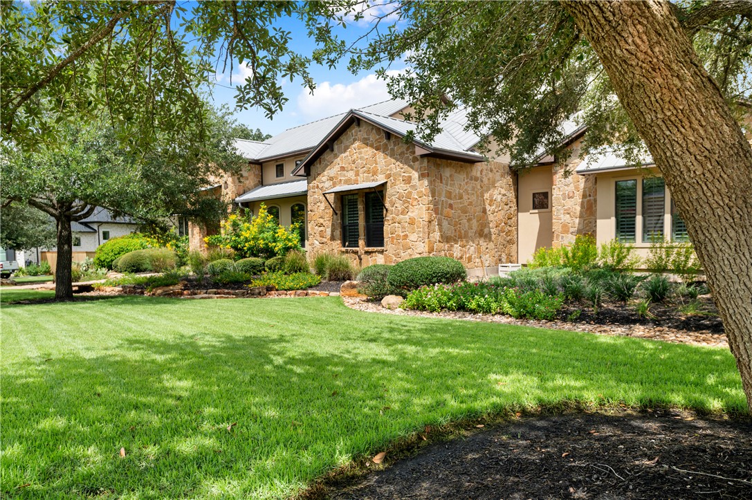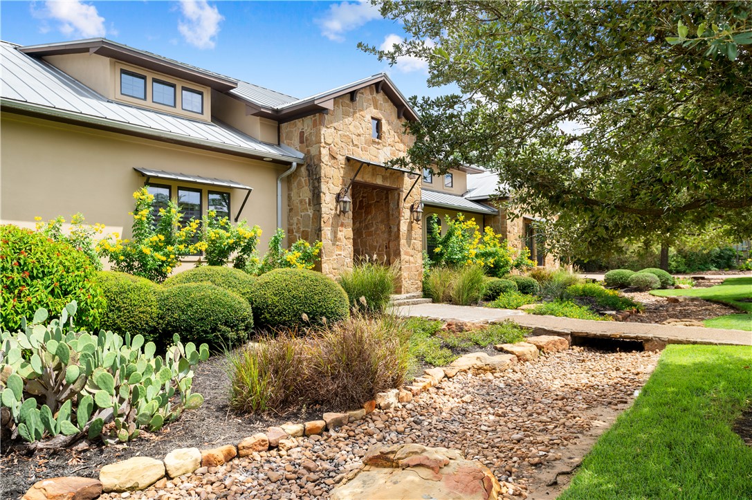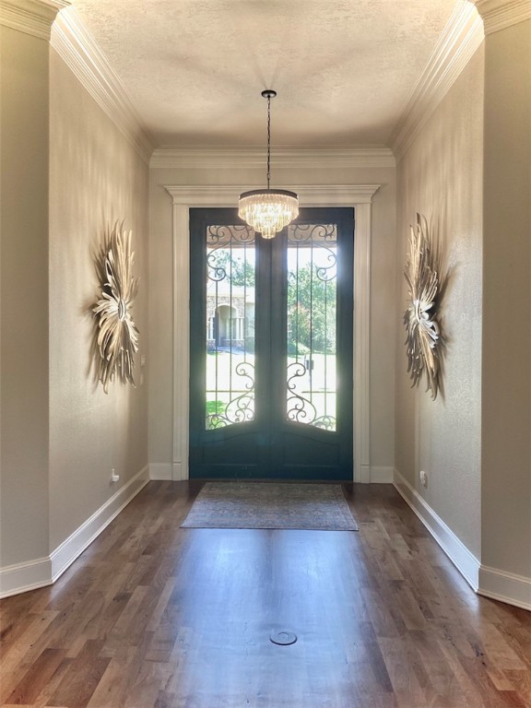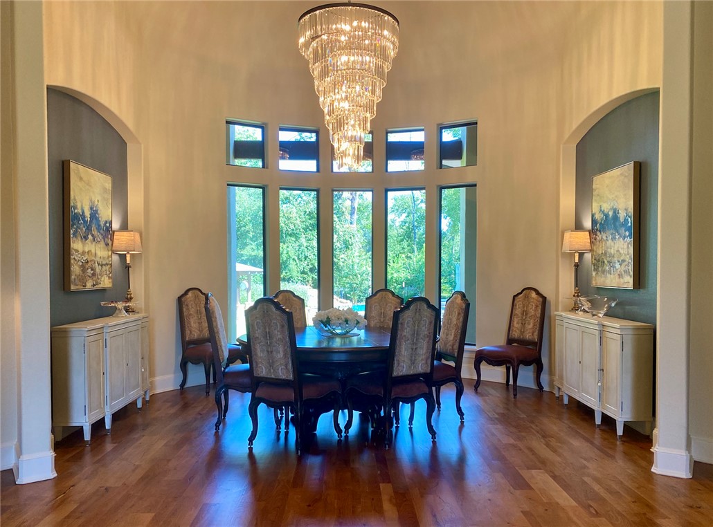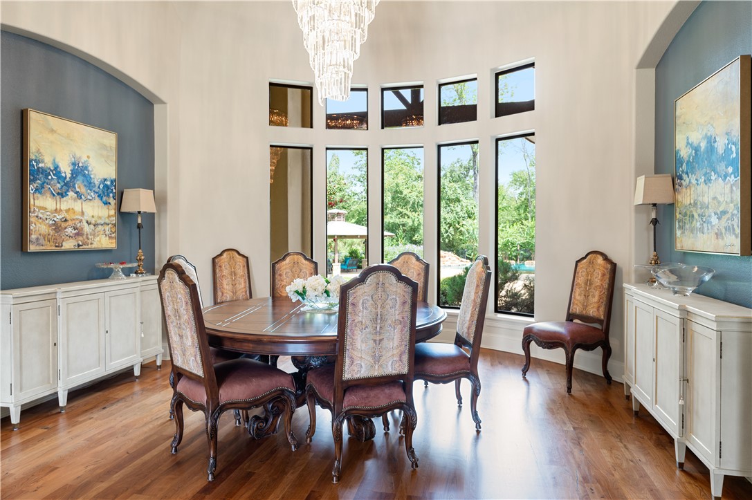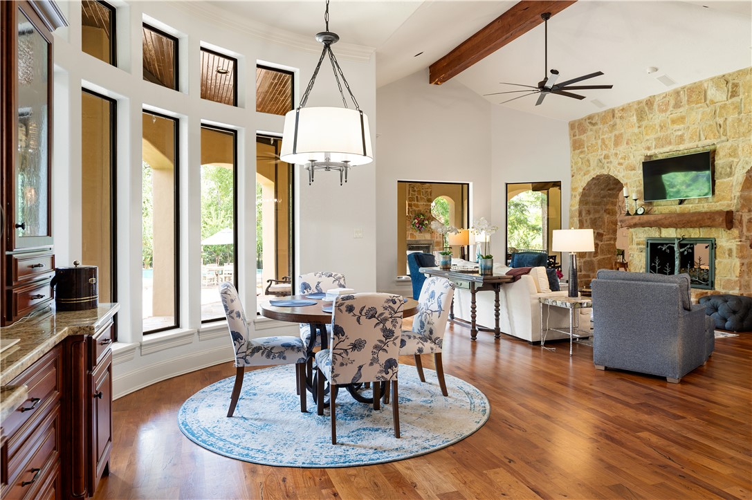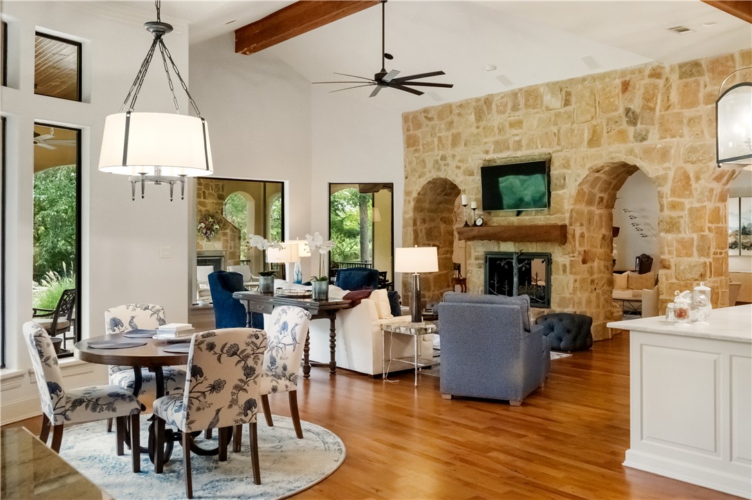3006 Hickory Ridge Circle Bryan TX 77807
Circle 3006 Hickory Ridge, Bryan, TX, 77807Basics
- Date added: Added 5 months ago
- Category: Residential
- Type: Single Family Residence
- Status: Pending
- Bedrooms: 5
- Bathrooms: 6
- Half baths: 1
- Total rooms: 0
- Floors: 1
- Area: 6514 sq ft
- Lot size: 41471, 0.9557 sq ft
- Year built: 2007
- Subdivision Name: The Traditions
- County: Brazos
- MLS ID: 25009280
Description
-
Description:
This Traditions ranch estate situated on nearly an acre epitomizes hill country luxury. Discover plenty of room to spread out in 6,500+ square feet of single story comfort. Step through the front foyer in to the formal dining room, which features a wall of windows through which to survey the resort style grounds beyond. All daily living areas feature the warmth and durability of natural mesquite hardwoods and limestone underfoot. Two massive great rooms stand bisected by a natural stone wall and two-sided fireplace. Recently updated, the light, modern kitchen adjoins the larger of the two and features state of the art Kitchenaid appliance suite, custom cabinetry, Tahiti leathered quartzite counters, and a custom built-in butler’s bar.
The stately study is flanked with plentiful built ins, and features a cooled, custom 600+ bb wine cellar. The primary suite features sitting area with fireplace, breathtaking spa-like bath with tower ceiling, and larger-than-a-garage bay walkin closet. Four generously proportioned guest suites feature ensuite baths and sizeable closets. Full exercise room with kitchenette steps away could easily convert to inlaws’ quarters.
Incredible outdoor grounds include 4,000+ sf of covered entertaining space, 3,500+ sf of pet-friendly turf, mosquito mist system, infinity pool with waterfalls, and gas-fed fire pit. Immaculate, low maintenance xeriscape/hardscape front to back with both wooded privacy and view of three of Nicklaus’ best-designed holes.
Show all description
Location
- Directions: From Harvey Mitchell Parkway, turn west on to F&B Road. Continue on to HSC Parkway, then turn right on to South Traditions Drive. Continue past Club Drive, and turn right in to the Hickory Ridge parcel. Home is third on the left.
- Lot Size Acres: 0.9557 acres
Building Details
- Water Source: Public
- Architectural Style: Other,Ranch
- Lot Features: BacksToGreenbeltPark,NearGolfCourse,Level,OnGolfCourse,StreamCreek,TreesLargeSize,Trees,Wooded
- Sewer: PublicSewer
- Construction Materials: Stone,Stucco
- Covered Spaces: 2
- Fencing: Full,Metal,Privacy
- Foundation Details: Slab
- Garage Spaces: 2
- Levels: One
- Builder Name: Bairrington Custom Homes
- Other Structures: Cabana,Gazebo
- Floor covering: Tile, Wood
Amenities & Features
- Pool Features: Community,InGround
- Parking Features: Attached,FrontEntry,Garage,GarageFacesSide
- Security Features: SecuritySystem,SmokeDetectors
- Patio & Porch Features: Covered
- Spa Features: Community
- Accessibility Features: AccessibleDoors
- Roof: Metal
- Association Amenities: MaintenanceGrounds,Management,Security
- Utilities: ElectricityAvailable,NaturalGasAvailable,HighSpeedInternetAvailable,PhoneAvailable,SewerAvailable,TrashCollection,UndergroundUtilities,WaterAvailable
- Window Features: LowEmissivityWindows,PlantationShutters
- Cooling: CentralAir,Electric,Zoned
- Door Features: FrenchDoors,InsulatedDoors
- Exterior Features: FirePit,SprinklerIrrigation,OutdoorKitchen
- Fireplace Features: GasLog
- Heating: Central,Gas,Zoned
- Interior Features: WetBar,FrenchDoorsAtriumDoors,HighCeilings,QuartzCounters,SoundSystem,SmartHome,Shutters,WiredForSound,ButlersPantry,BreakfastArea,CeilingFans,DryBar,KitchenIsland,ProgrammableThermostat,WalkInPantry
- Appliances: BuiltInElectricOven,Cooktop,Dishwasher,Disposal,IndoorGrill,IceMaker,MultipleWaterHeaters,Microwave,Refrigerator,Dryer,EnergyStarQualifiedAppliances,TanklessWaterHeater,Washer
Nearby Schools
- Middle Or Junior School District: Bryan
- Middle Or Junior School: ,
- Elementary School District: Bryan
- High School District: Bryan
Expenses, Fees & Taxes
- Association Fee: $975
Miscellaneous
- Association Fee Frequency: Annually
- List Office Name: Greenprint Real Estate Group
- Listing Terms: Cash,Conventional
- Community Features: Barbecue,FitnessCenter,Fitness,Golf,Patio,Pool,TennisCourts
Ask an Agent About This Home
Agent Details
- List Agent Name: Geoffrey Myers
- Agent Email: geoffrey.m.myers@gmail.com

