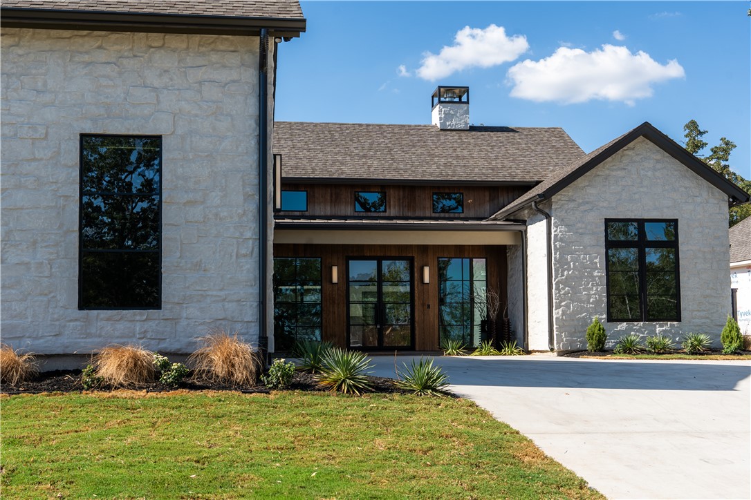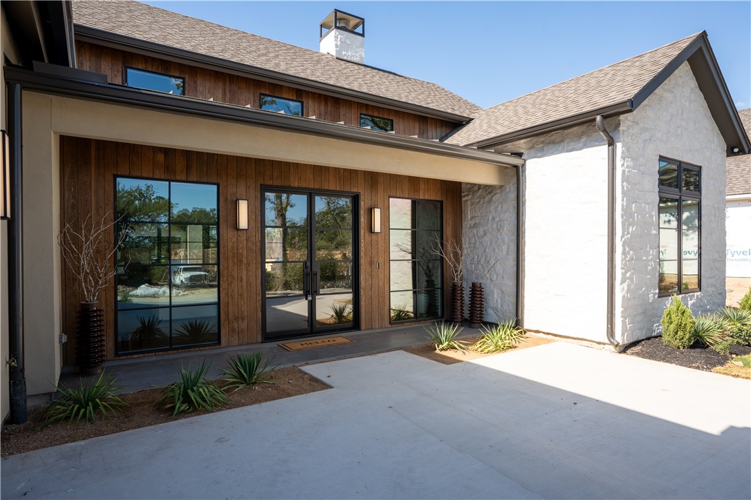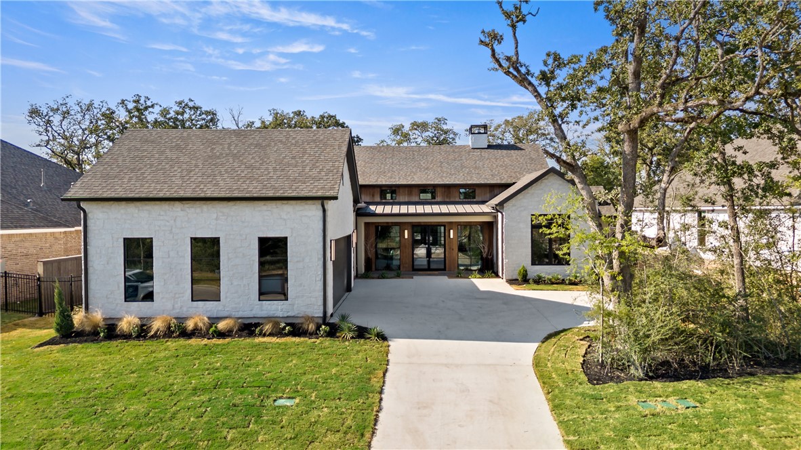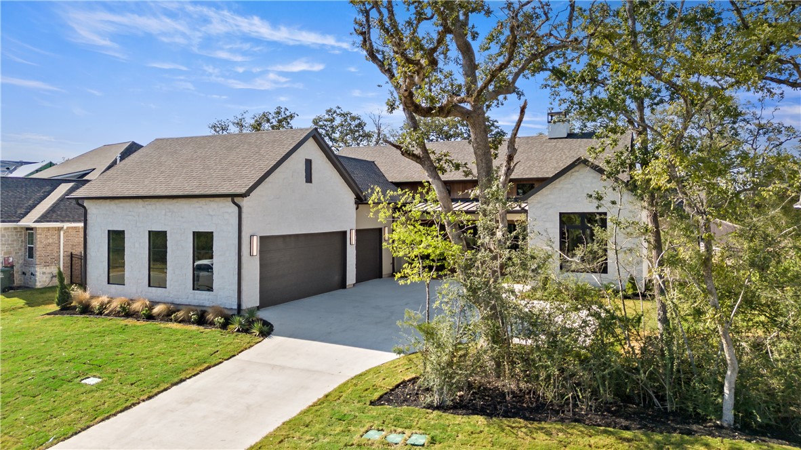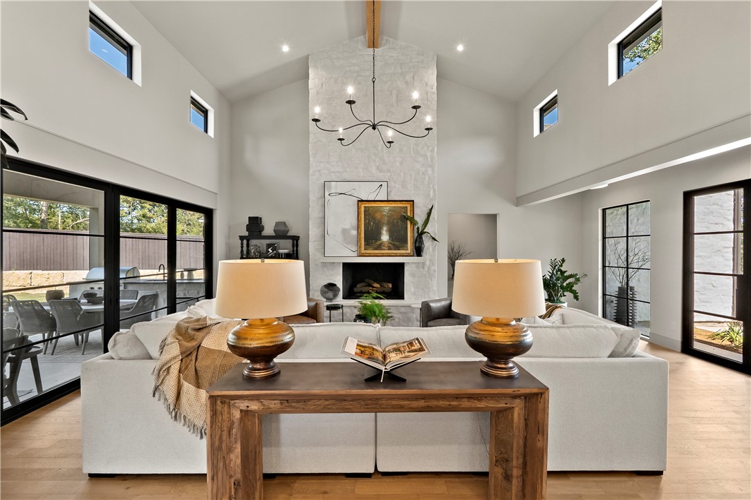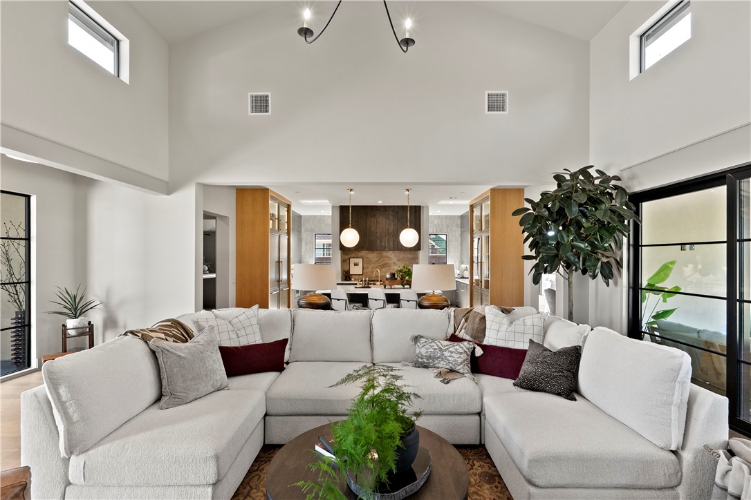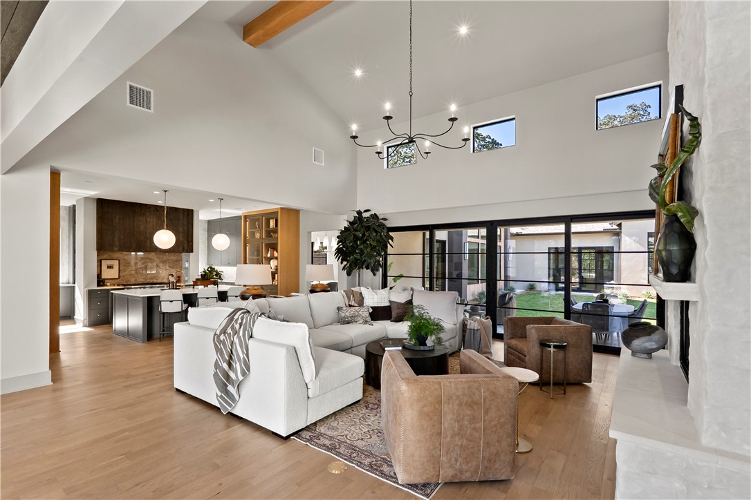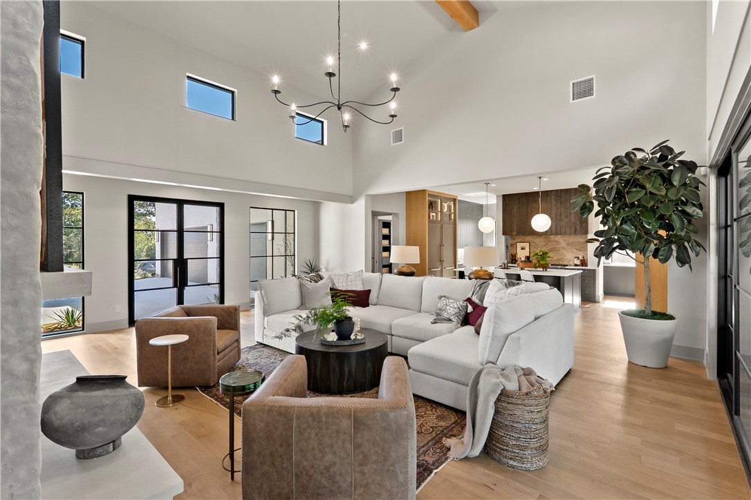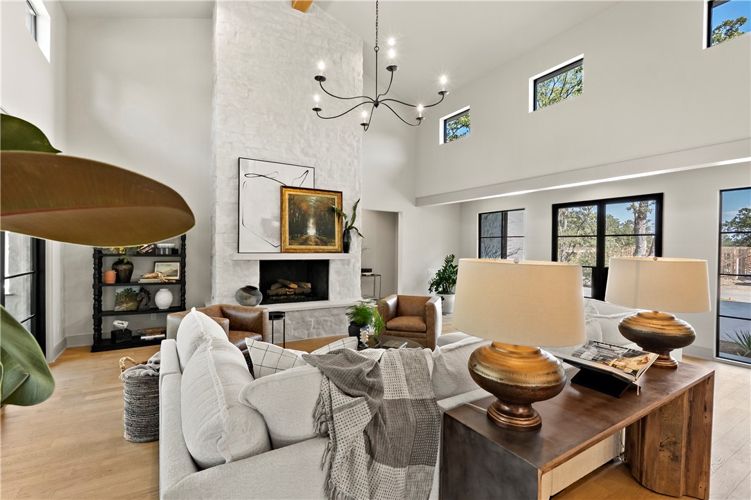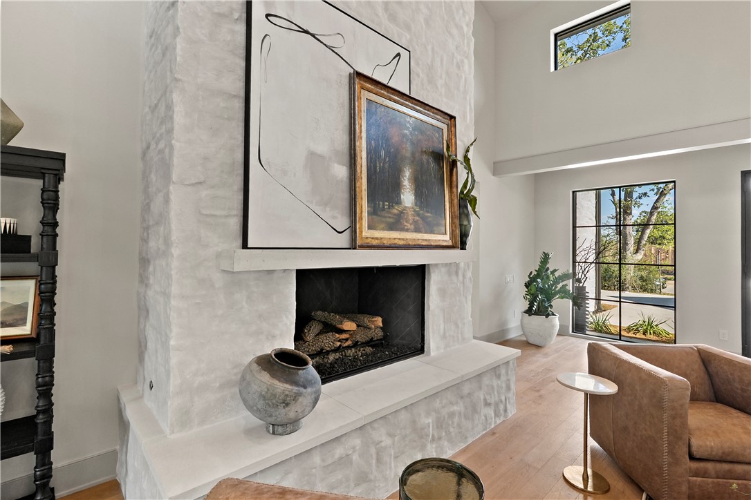3010 Silverbell Court Bryan TX 77807
Court 3010 Silverbell, Bryan, TX, 77807Basics
- Date added: Added 5 months ago
- Category: Residential
- Type: Single Family Residence
- Status: Active
- Bedrooms: 3
- Bathrooms: 4
- Half baths: 1
- Total rooms: 5
- Floors: 1
- Area: 3511 sq ft
- Lot size: 15594, 0.358 sq ft
- Year built: 2025
- Property Condition: UnderConstruction
- Subdivision Name: The Traditions
- County: Brazos
- MLS ID: 25010718
Description
-
Description:
This architectural showstopper is a custom collaboration between Urban Constructors and Studio Elle, the award-winning design firm led by Lauren Prestridge. Known for her timeless, modern aesthetic and personalized approach, Lauren curated every element to create a seamless blend of form, function, and emotional impact. Located in the coveted TRADITIONS golf community, this one-story home embodies refined sophistication. Every detail—from hand-selected finishes to the thoughtful floor plan and dramatic architecture—has been carefully designed for elevated living. The main living space features 16-foot cathedral ceilings, expansive windows and doors, and is centered around a dramatic floor-to-ceiling stone fireplace. The open-concept gourmet kitchen includes a walk-in butler’s pantry and Thermador appliances: 30” refrigerator and freezer columns and a 48” gas range with griddle. The dining room features a striking stone accent wall and opens up to the courtyard through iron French doors and expansive windows, flooding the space with natural light. A vaulted game room/flex space includes a designer wet bar with both a wine and beverage fridge. The primary suite is a serene retreat that combines warmth and sophistication with its beamed cathedral ceiling. The spa-like primary bath has a walk-in shower, freestanding tub, and oversized closet. Outdoor living includes a full summer kitchen and large patio! Estimated completion: October 2025—Just in time for football season!
Show all description
Location
- Directions: The property is located on the northwest corner of Traditions. From Texas 6, exit at Briarcrest. Head Southwest on Villa Maria 5.8 miles to Century Oak Dr. Turn left onto Century Oak Dr., turn left at turn around on to Boxelder and then an immediate left onto Silverbell. The property is towards cul-de-sac on the left.
- Lot Size Acres: 0.358 acres
Building Details
- Water Source: Public
- Architectural Style: ContemporaryModern,Traditional
- Lot Features: CulDeSac,Wooded
- Sewer: PublicSewer
- Construction Materials: HardiplankType,Other,Stone
- Fencing: Metal,Wood
- Foundation Details: Slab
- Garage Spaces: 3
- Levels: One
- Builder Name: Pinecone Studios, LLC
- Other Structures: Cabana
- Floor covering: Tile, Wood
Amenities & Features
- Pool Features: Community
- Parking Features: Attached,Garage,GarageDoorOpener
- Security Features: SmokeDetectors
- Patio & Porch Features: Covered,Deck
- Accessibility Features: None
- Roof: Shingle
- Association Amenities: MaintenanceGrounds,Management,Security
- Utilities: NaturalGasAvailable,SewerAvailable,WaterAvailable
- Window Features: LowEmissivityWindows
- Cooling: CentralAir,Electric
- Door Features: InsulatedDoors
- Exterior Features: FirePit,SprinklerIrrigation
- Fireplace Features: GasLog
- Heating: Central,Electric
- Interior Features: WetBar,GraniteCounters,HighCeilings,WiredForSound,ButlersPantry,CeilingFans,DryBar,KitchenIsland,ProgrammableThermostat
- Laundry Features: WasherHookup
- Appliances: SomeGasAppliances,Dishwasher,Disposal,GasRange,MultipleWaterHeaters,Microwave,PlumbedForGas,Refrigerator,WineCooler,EnergyStarQualifiedAppliances,GasWaterHeater,TanklessWaterHeater
Nearby Schools
- Middle Or Junior School District: Bryan
- Middle Or Junior School: ,
- Elementary School District: Bryan
- High School District: Bryan
Expenses, Fees & Taxes
- Association Fee: $975
Miscellaneous
- Association Fee Frequency: Annually
- List Office Name: Coldwell Banker Apex, REALTORS
- Listing Terms: Cash,Conventional
- Community Features: Fitness,Golf,Patio,Pool,TennisCourts
Ask an Agent About This Home
Agent Details
- List Agent Name: Betsy Segers
- Agent Email: betsy@betsysegers.com

