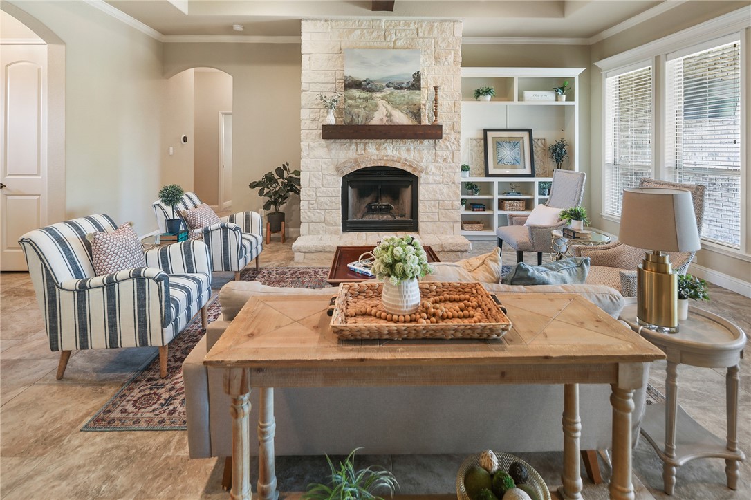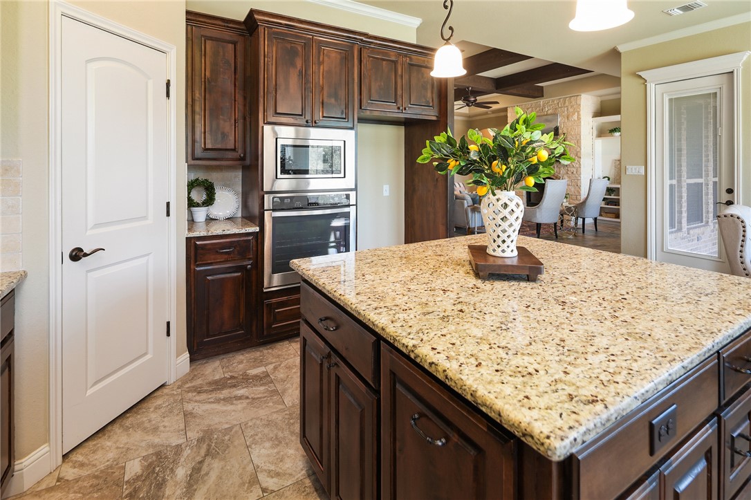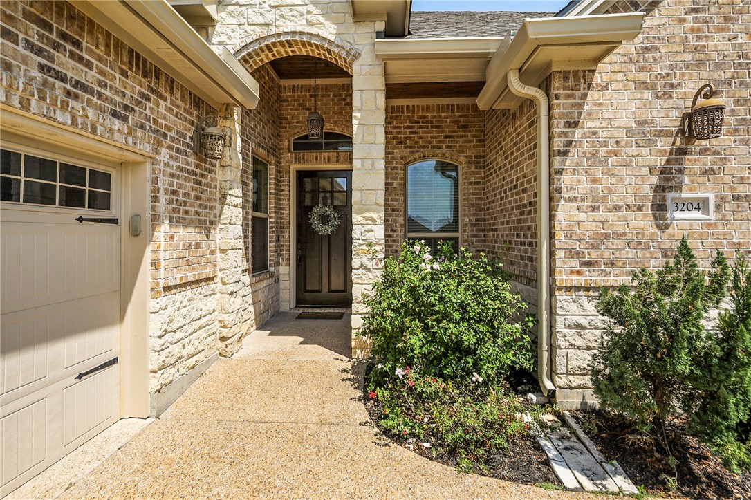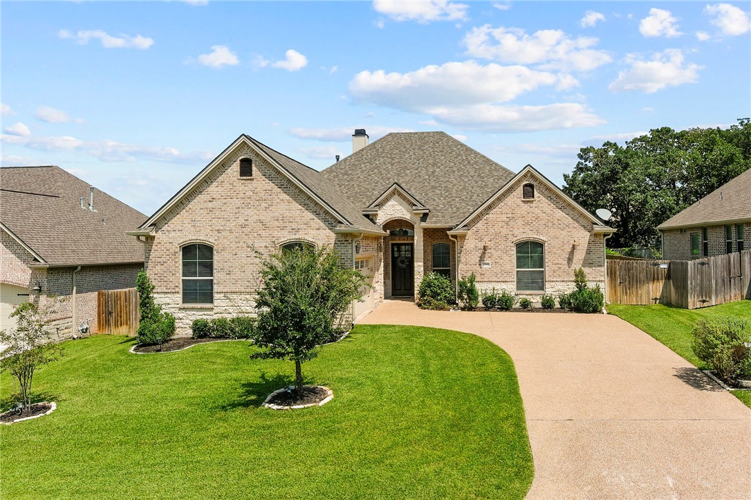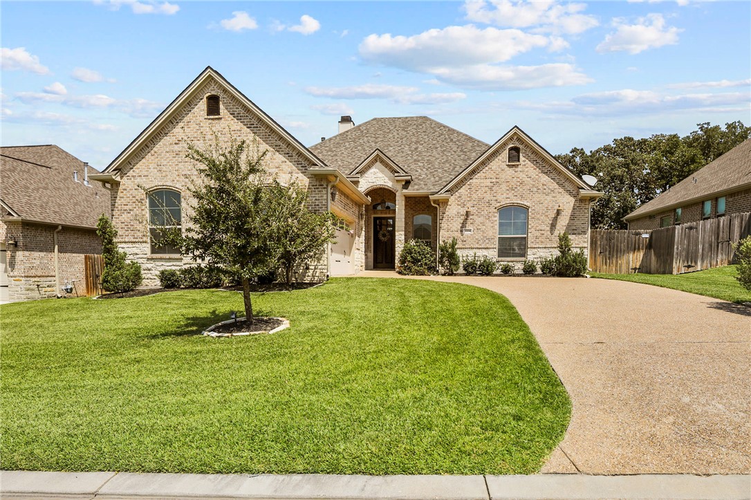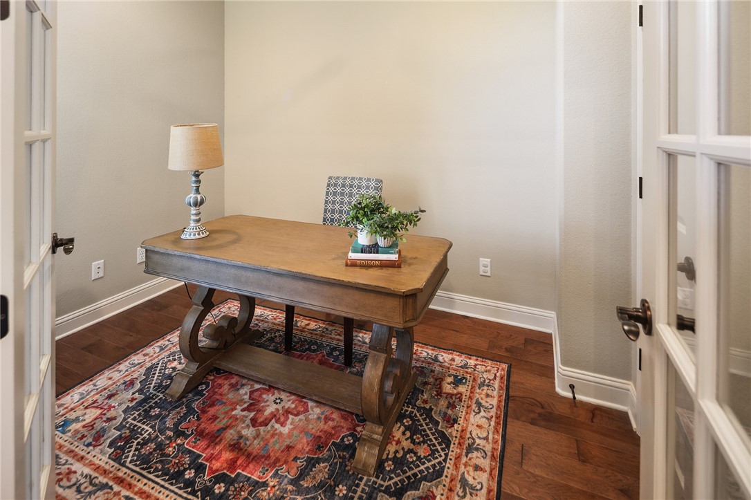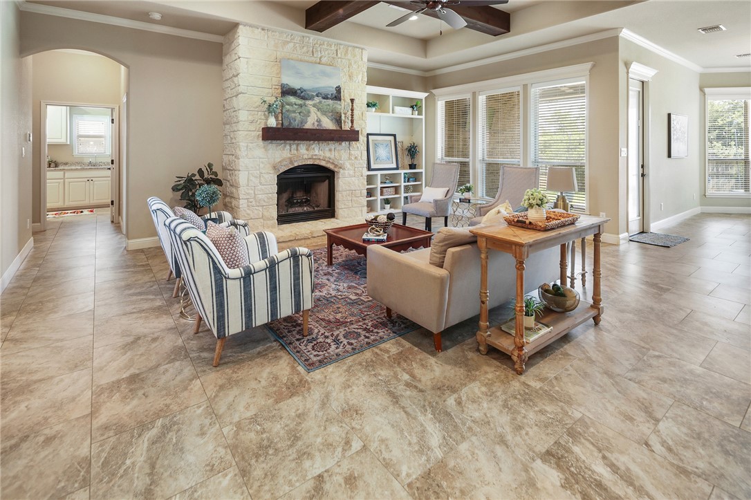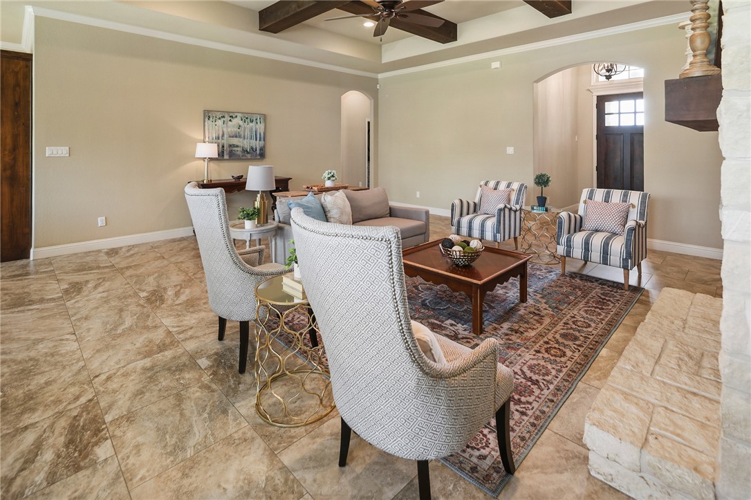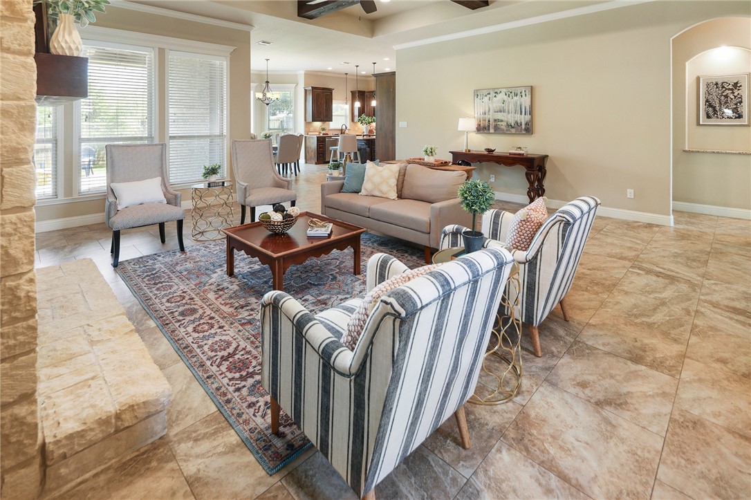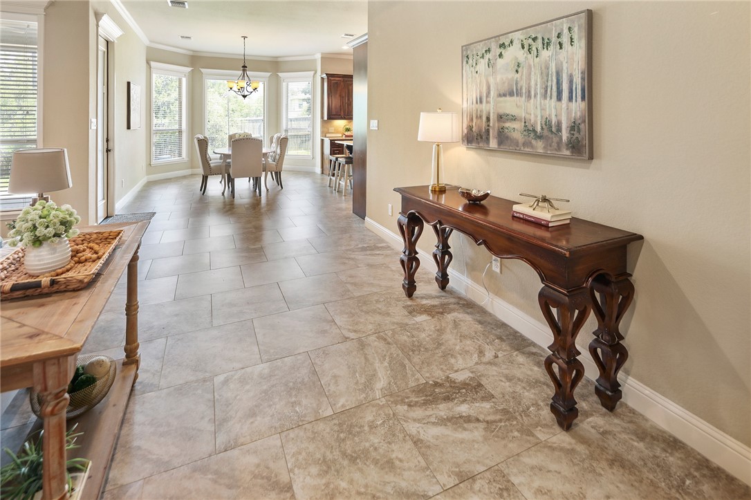3204 Ashville Path Bryan TX 77808
Path 3204 Ashville, Bryan, TX, 77808Basics
- Date added: Added 5 months ago
- Category: Residential
- Type: Single Family Residence
- Status: Pending
- Bedrooms: 4
- Bathrooms: 4
- Half baths: 1
- Total rooms: 0
- Floors: 1
- Area: 2672 sq ft
- Lot size: 9191, 0.211 sq ft
- Year built: 2016
- Subdivision Name: Greenbrier
- County: Brazos
- MLS ID: 25009365
Description
-
Description:
Discover refined living in this beautifully designed 4-bedroom, 3.5-bath home by Pitman Custom Homes, ideally located in the coveted Greenbrier subdivision—just minutes from Texas A&M University and steps from Miramont Country Club. Built in 2016, this one-story residence features a split, open-concept floor plan with elevated finishes throughout. The heart of the home is a chef-inspired kitchen boasting granite countertops, stainless steel appliances, eating bar, large island and an expansive dining area for hosting. The living room impresses with a floor-to-ceiling stone fireplace, cedar-beamed ceilings, and custom built-ins. Retreat to the luxurious primary suite with a jetted tub, oversized shower, and a spacious walk-in closet with built-ins. A dedicated study with French doors offers an impressive work-from-home setup. Enjoy a generous covered patio and an expansive backyard with no rear neighbors—for relaxing or entertaining. Find peaceful streets, elegant homes, and exceptional convenience at 3204 Ashville Path in the Greenbrier subdivision in Bryan!
Show all description
Location
- Directions: From HWY 6 (Northbound), take the Briarcrest exit and turn right on Briarcrest. Cross over Boonville Road and Briarcrest turns into FM 1179. Continue on FM 1179 and turn left on Thornberry Drive into Greenbrier subdivision. Take a left on Stonington Way then right onto Ashville Path. The house is on the right.
- Lot Size Acres: 0.211 acres
Building Details
Amenities & Features
- Parking Features: Attached,Garage,GarageDoorOpener
- Patio & Porch Features: Covered
- Accessibility Features: None
- Roof: Composition
- Association Amenities: MaintenanceGrounds,Management
- Utilities: SewerAvailable,WaterAvailable
- Cooling: CentralAir,CeilingFans,Electric
- Door Features: FrenchDoors
- Exterior Features: FirePit,SprinklerIrrigation
- Fireplace Features: WoodBurning
- Heating: Central,Gas
- Interior Features: FrenchDoorsAtriumDoors,GraniteCounters,WindowTreatments,BreakfastArea,CeilingFans
- Laundry Features: WasherHookup
- Appliances: BuiltInElectricOven,Dishwasher,ElectricRange,Disposal,GasWaterHeater,Microwave,WaterHeater,TanklessWaterHeater
Nearby Schools
- Middle Or Junior School District: Bryan
- Middle Or Junior School: ,
- Elementary School District: Bryan
- High School District: Bryan
Expenses, Fees & Taxes
- Association Fee: $350
Miscellaneous
- Association Fee Frequency: Annually
- List Office Name: Real Broker, LLC
- Community Features: Playground
Ask an Agent About This Home
Agent Details
- List Agent Name: Megan Bock
- Agent Email: Megan@BockRealtyGroup.com

