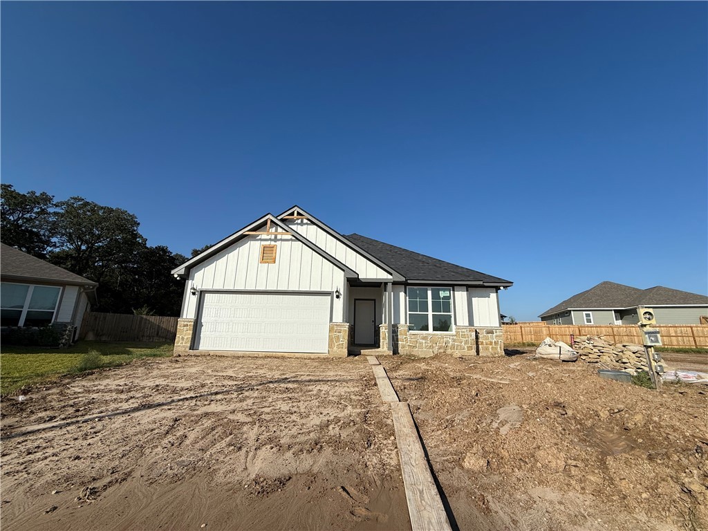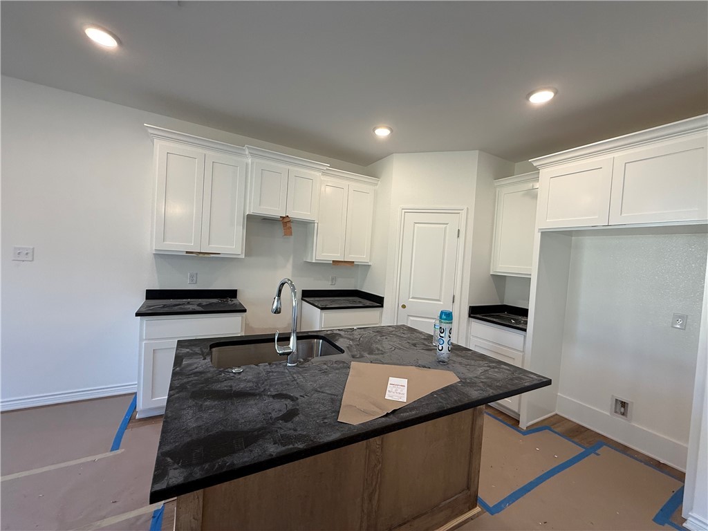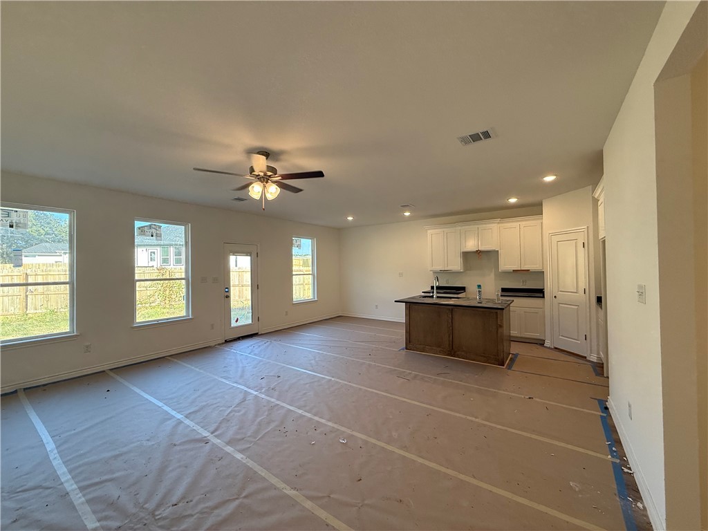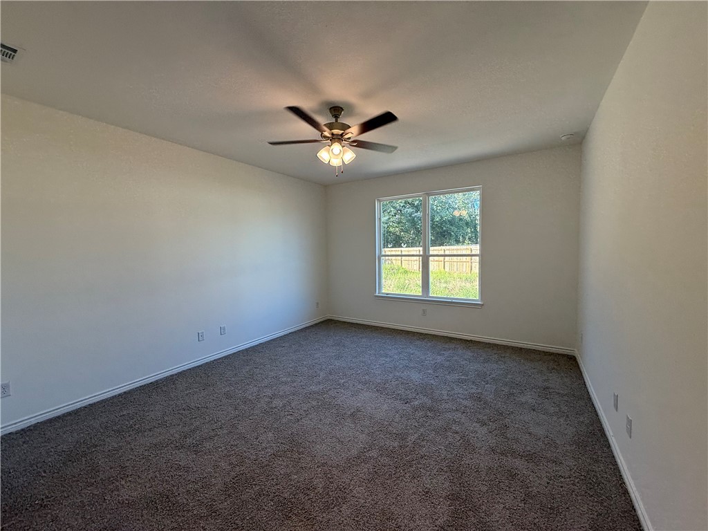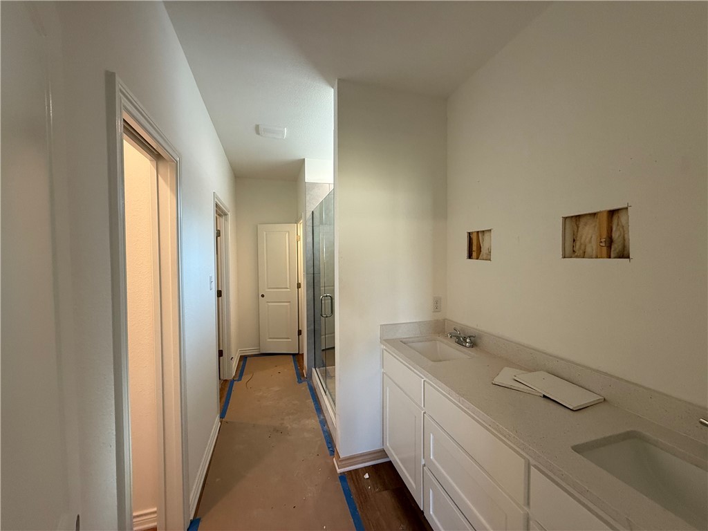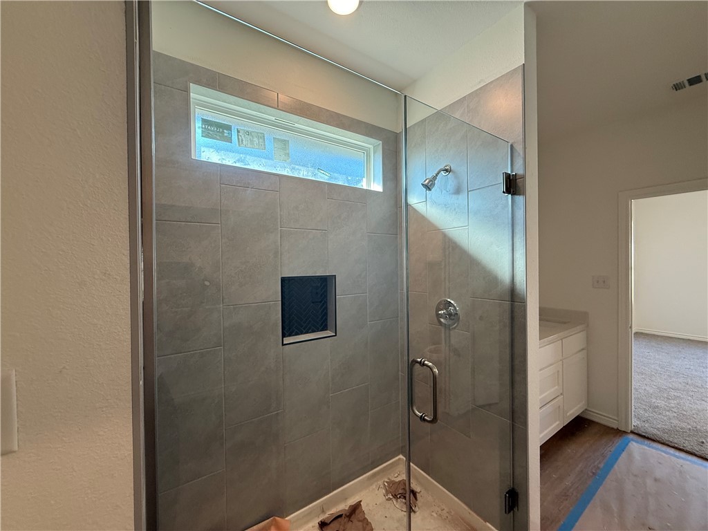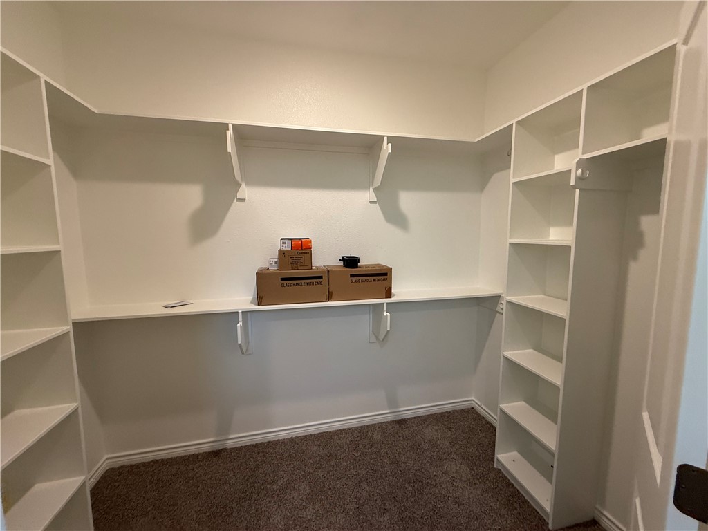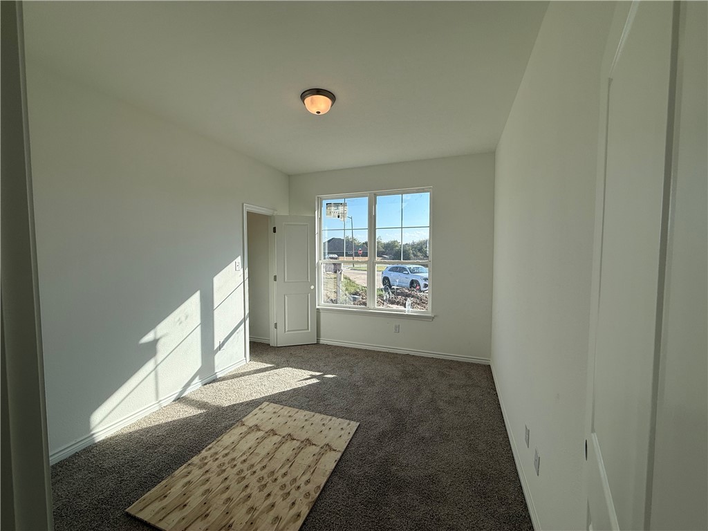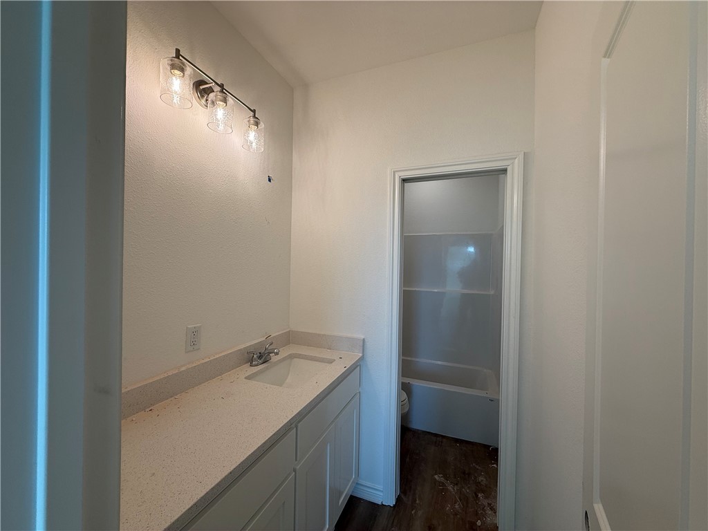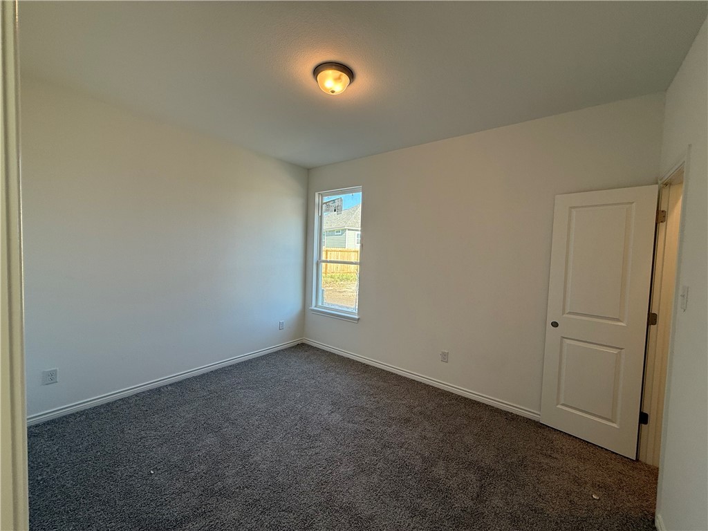3502 Dill Court Bryan TX 77803
Court 3502 Dill, Bryan, TX, 77803Basics
- Date added: Added 5 months ago
- Category: Residential
- Type: Single Family Residence
- Status: Active
- Bedrooms: 3
- Bathrooms: 2
- Total rooms: 5
- Floors: 1
- Area: 1578 sq ft
- Lot size: 8875, 0.204 sq ft
- Year built: 2025
- Property Condition: UnderConstruction
- Subdivision Name: Sage Meadow
- County: Brazos
- MLS ID: 25004956
Description
-
Description:
AVAILABLE SEPTEMBER 2025. The Rochester is a 3 Bed/ 2 Bath plan that is situated on one of the last oversized cul-de-sac lots and has everything you could need, in an efficient use of space while not sacrificing any functionality or design. Updated fixtures, quartz counter tops, stainless steel appliances, beautiful vinyl wood plank flooring and selections that are customizable to fit any budget make this home a dream. With the primary bedroom tucked away in the rear of the house, you will have your own private get away and features double quartz vanity, super shower with a frameless glass enclosure, and private toilet room. Other details that make this home special are an island with bar stool seating, ample kitchen cabinet storage, primary bedroom and bathroom that are secluded from the other bedrooms, large living area and open concept. The option to swap the linen closet for a separate shower, while keeping the bathtub can be considered as an upgrade.
Show all description
Location
- Directions: From Highway 6 exit Tabor road, turn left and continue on to Wilkes street, turn right on Old Hearne road, turn left on Lightfoot lane, go all the way down and turn right on Dill Court, the house is on your right.
- Lot Size Acres: 0.204 acres
Building Details
- Water Source: Public
- Architectural Style: Traditional
- Lot Features: CulDeSac
- Sewer: PublicSewer
- Construction Materials: Brick,HardiplankType
- Covered Spaces: 2
- Fencing: Privacy,Wood
- Foundation Details: Slab
- Garage Spaces: 2
- Levels: One
- Builder Name: NewPhase Home Builders
- Floor covering: Carpet, Vinyl
Amenities & Features
- Parking Features: Attached,Garage,GarageDoorOpener
- Security Features: SmokeDetectors
- Accessibility Features: None
- Roof: Composition,Shingle
- Association Amenities: MaintenanceGrounds
- Utilities: CableAvailable,ElectricityAvailable,HighSpeedInternetAvailable,SewerAvailable,TrashCollection,WaterAvailable
- Window Features: LowEmissivityWindows
- Cooling: CentralAir,CeilingFans,Electric
- Exterior Features: SprinklerIrrigation
- Heating: Central,Electric
- Interior Features: QuartzCounters,SmartHome,WindowTreatments,CeilingFans,KitchenIsland,ProgrammableThermostat
- Laundry Features: WasherHookup
- Appliances: BuiltInElectricOven,Dishwasher,ElectricWaterHeater,Disposal,Microwave,EnergyStarQualifiedAppliances,WaterHeater
Nearby Schools
- Middle Or Junior School District: Bryan
- Middle Or Junior School: ,
- Elementary School District: Bryan
- High School District: Bryan
Expenses, Fees & Taxes
- Association Fee: $300
Miscellaneous
- Association Fee Frequency: Annually
- List Office Name: Hometown Realty
- Community Features: Patio
Ask an Agent About This Home
Agent Details
- List Agent Name: Melissa O'Bannon
- Agent Email: melissa.bcsrealtor@gmail.com

